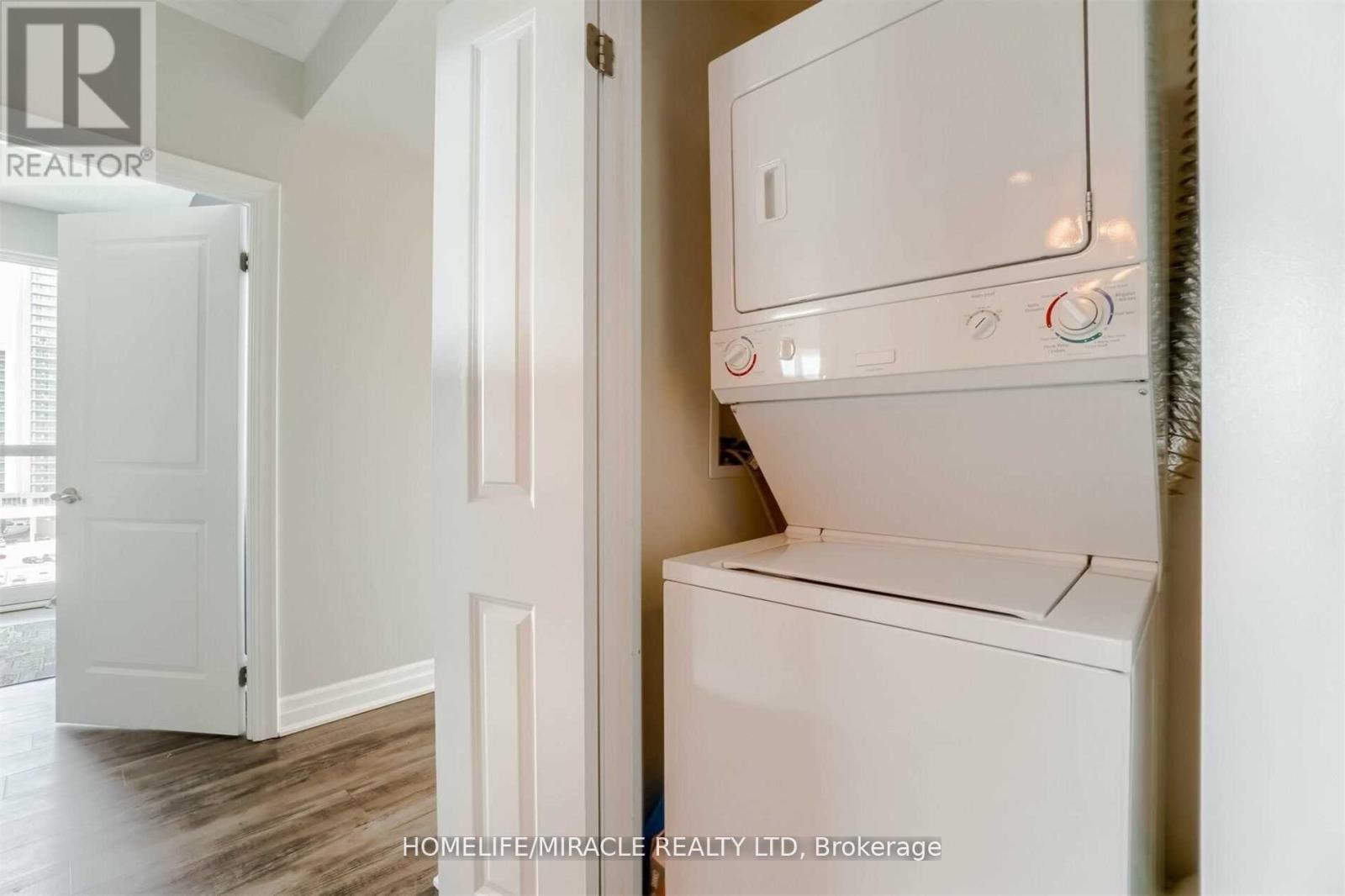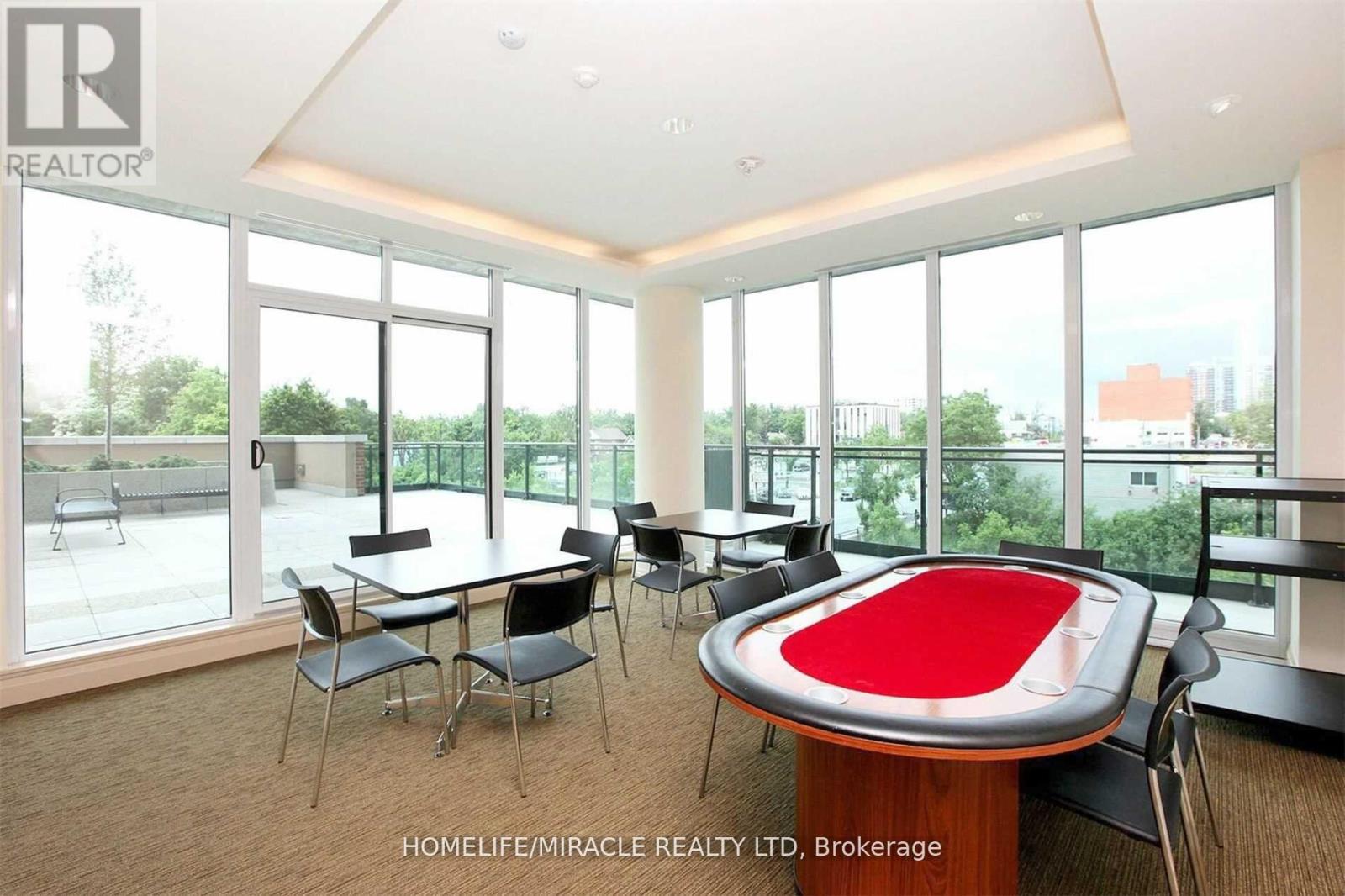1002 - 10 John Street Brampton, Ontario L6W 0A8
3 Bedroom
2 Bathroom
Central Air Conditioning
Forced Air
$599,900Maintenance,
$746.81 Monthly
Maintenance,
$746.81 MonthlyStunning and spacious 2 Bedrm + Den Corner Unit w/ A wraparound Balcony & wonderful views of Downtown Brampton. Large Open Concept, w/FL to Ceiling Windows & Lots of Natural Sunlight. Large & Well Laid Out With Eat In Kitchen, Granite Countertops & Breakfast Bar, Over-Looking the Living & Dining Area. Master Bedrm w/Ensuite & W/I Closet. Entry to Unit Has A Den. Easy Access To Hwy 410 & Public Transit. Freshly Painted, FL & Baths New Renos **** EXTRAS **** Fridge, Stove, Microwave, Dishwasher, Washer, Dryer, Storage, Locker And Wine Cellar. **Buzz Security To Enter The Building. Lockbox Located In The Moving Room Behind The Open Library On Rail. (id:27910)
Property Details
| MLS® Number | W8445982 |
| Property Type | Single Family |
| Community Name | Downtown Brampton |
| Amenities Near By | Place Of Worship, Public Transit, Schools |
| Community Features | Pets Not Allowed, Community Centre |
| Features | Ravine, Balcony |
| Parking Space Total | 1 |
Building
| Bathroom Total | 2 |
| Bedrooms Above Ground | 2 |
| Bedrooms Below Ground | 1 |
| Bedrooms Total | 3 |
| Amenities | Security/concierge, Exercise Centre, Recreation Centre, Storage - Locker |
| Cooling Type | Central Air Conditioning |
| Exterior Finish | Concrete |
| Heating Fuel | Natural Gas |
| Heating Type | Forced Air |
| Type | Apartment |
Parking
| Underground |
Land
| Acreage | No |
| Land Amenities | Place Of Worship, Public Transit, Schools |
Rooms
| Level | Type | Length | Width | Dimensions |
|---|---|---|---|---|
| Main Level | Living Room | 4.57 m | 4.87 m | 4.57 m x 4.87 m |
| Main Level | Dining Room | 4.57 m | 4.87 m | 4.57 m x 4.87 m |
| Main Level | Kitchen | 3.84 m | 2.74 m | 3.84 m x 2.74 m |
| Main Level | Eating Area | 2.62 m | 2.37 m | 2.62 m x 2.37 m |
| Main Level | Primary Bedroom | 3.23 m | 3.35 m | 3.23 m x 3.35 m |
| Main Level | Bedroom 2 | 2.77 m | 3.35 m | 2.77 m x 3.35 m |




































