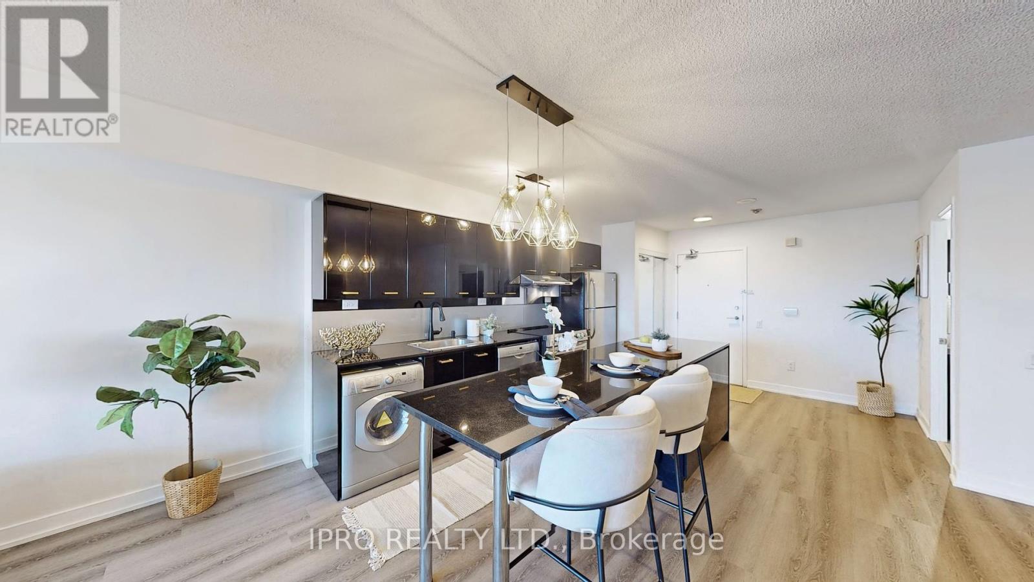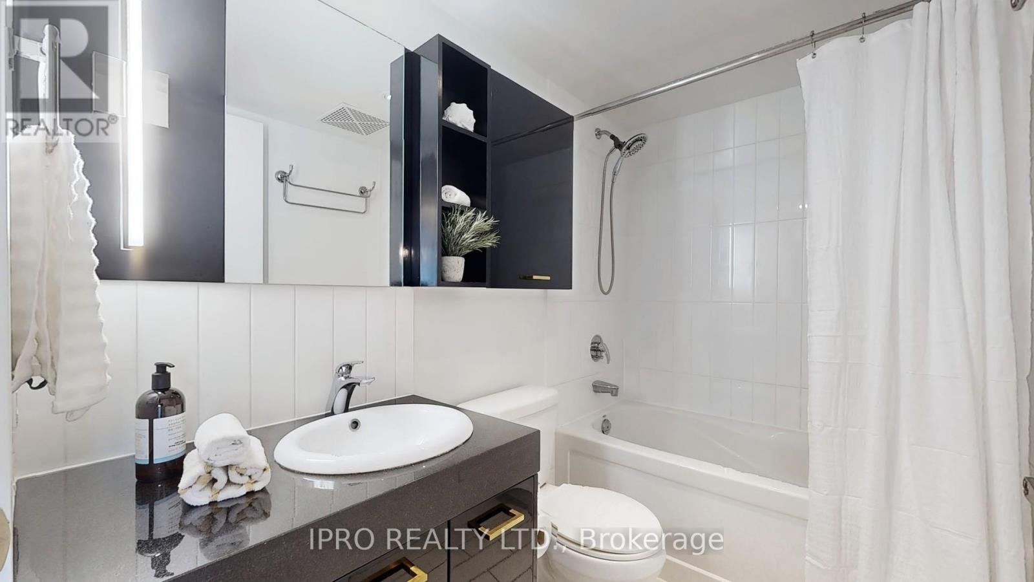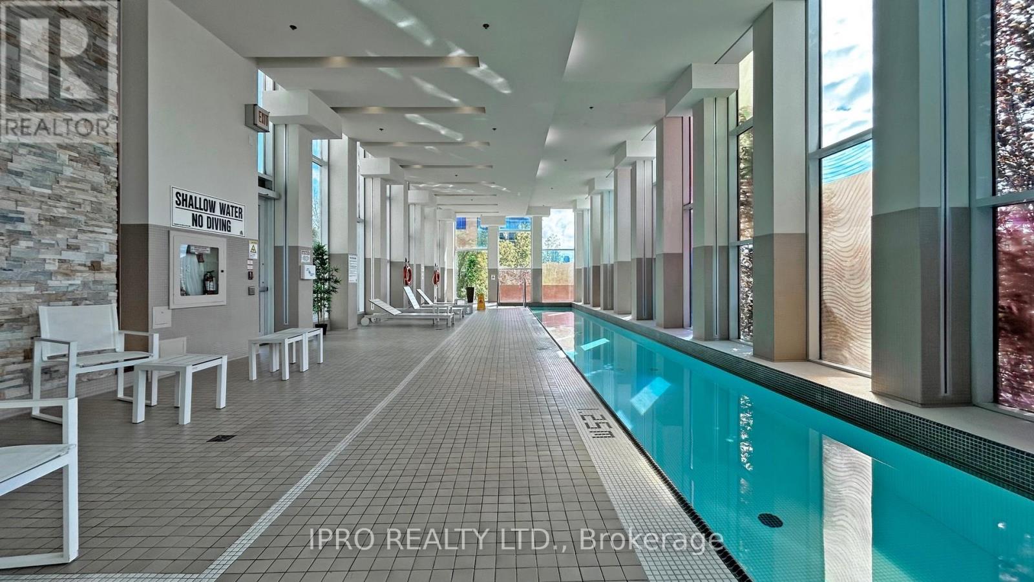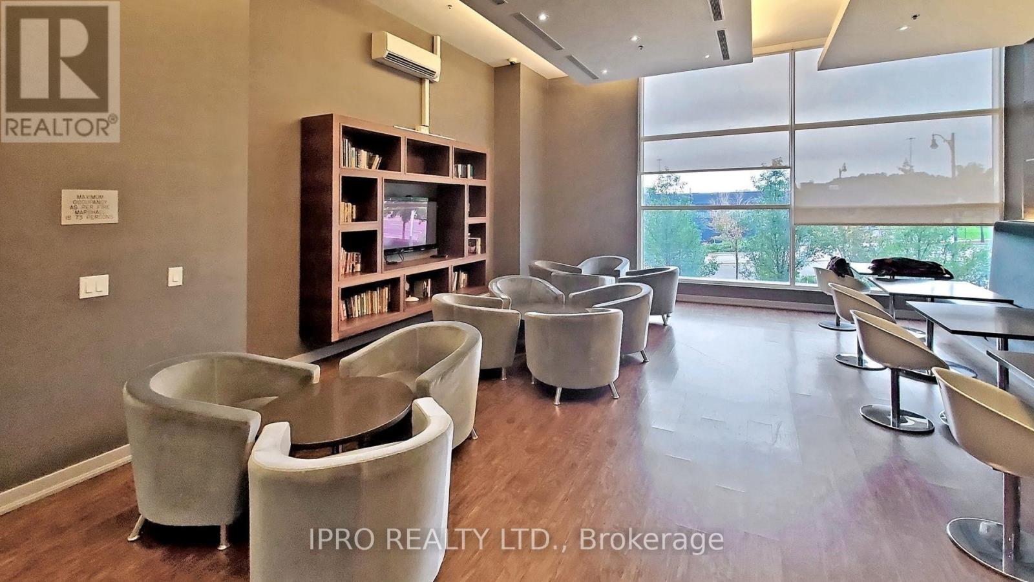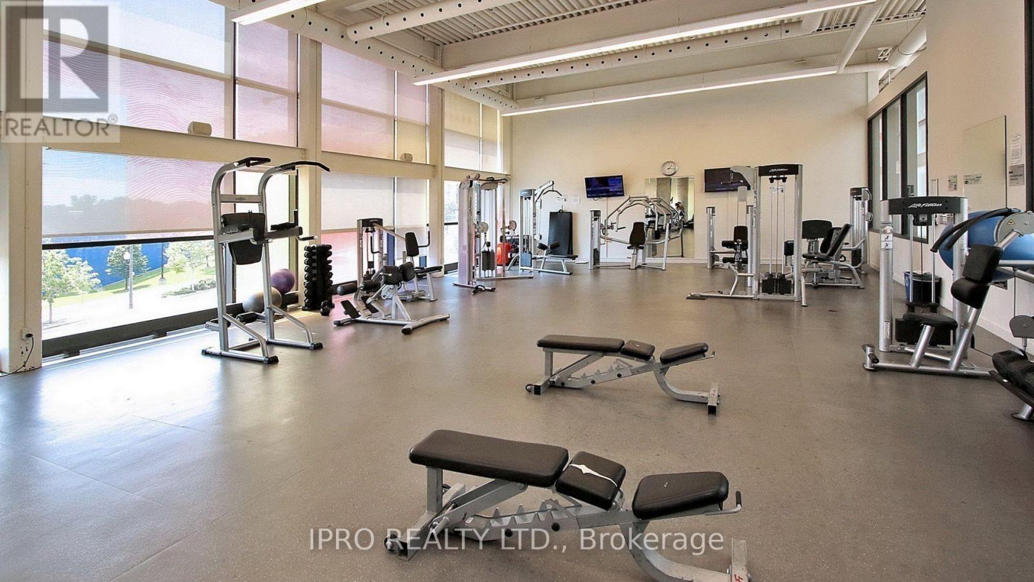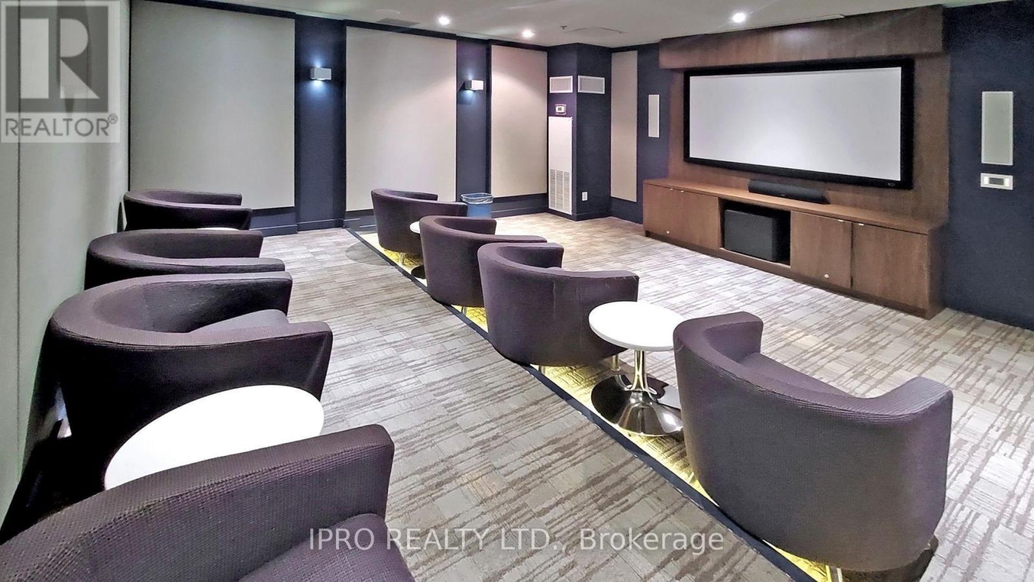2 Bedroom
1 Bathroom
Indoor Pool
Central Air Conditioning
Forced Air
$549,000Maintenance,
$693.07 Monthly
Experience Urban Living In This Spacious 1+Den Condominium In Prime North York Boasting 739 sqft(interior)+103sqft(balcony) As Per Builder's Plan. Highlights: Modern Kitchen With Oversized Island, Unobstructed South-facing View, Versatile Den Perfect for Home Office Or As Extra Bedroom. Featuring Recent Upgrades Like Fresh Paint, New Flooring, New Light Fixtures And Upgraded Stove And Dishwasher. Enjoy 24/7 Security, Indoor Pool, Large Gym, Basketball And Badminton Court, Yoga Room, Karaoke Lounge, Movie Room, Play Room And Pet Spa. Includes: 1 Extra Large Underground Parking Spot And 1 Locker. Conveniently Located Near TTC Subway Stations (Bessarion & Leslie), Oriole Go Station, NYG Hospital, IKEA, Canadian Tire, Neighborhood Parks, Ravine And The Newly Built Community Center and Library. Easy Access To Highways 401 & 404. Close to Bayview Village Shopping Center, Fairview Mall, And Medical Offices. Great Home for First-time Buyers, Couples, Empty-nesters, Or Young Families Alike. **** EXTRAS **** Stainless Steel Fridge, Stove, Range Hood, Combo Washer/Dryer, Microwave Oven And Dishwasher, All Existing Light Fixtures And Window Coverings. (id:27910)
Property Details
|
MLS® Number
|
C8466316 |
|
Property Type
|
Single Family |
|
Community Name
|
Bayview Village |
|
Amenities Near By
|
Hospital, Park, Public Transit |
|
Community Features
|
Pet Restrictions, Community Centre |
|
Features
|
Wheelchair Access, Balcony, In Suite Laundry, Guest Suite |
|
Parking Space Total
|
1 |
|
Pool Type
|
Indoor Pool |
|
View Type
|
View |
Building
|
Bathroom Total
|
1 |
|
Bedrooms Above Ground
|
1 |
|
Bedrooms Below Ground
|
1 |
|
Bedrooms Total
|
2 |
|
Amenities
|
Party Room, Sauna, Exercise Centre, Security/concierge, Visitor Parking, Separate Heating Controls, Storage - Locker |
|
Appliances
|
Alarm System |
|
Cooling Type
|
Central Air Conditioning |
|
Exterior Finish
|
Concrete |
|
Fire Protection
|
Smoke Detectors |
|
Heating Fuel
|
Natural Gas |
|
Heating Type
|
Forced Air |
|
Type
|
Apartment |
Parking
Land
|
Acreage
|
No |
|
Land Amenities
|
Hospital, Park, Public Transit |
Rooms
| Level |
Type |
Length |
Width |
Dimensions |
|
Flat |
Dining Room |
4.96 m |
3.86 m |
4.96 m x 3.86 m |
|
Flat |
Kitchen |
|
|
Measurements not available |
|
Flat |
Den |
3.67 m |
2.63 m |
3.67 m x 2.63 m |
|
Flat |
Primary Bedroom |
|
|
Measurements not available |
|
Flat |
Bathroom |
|
|
Measurements not available |








