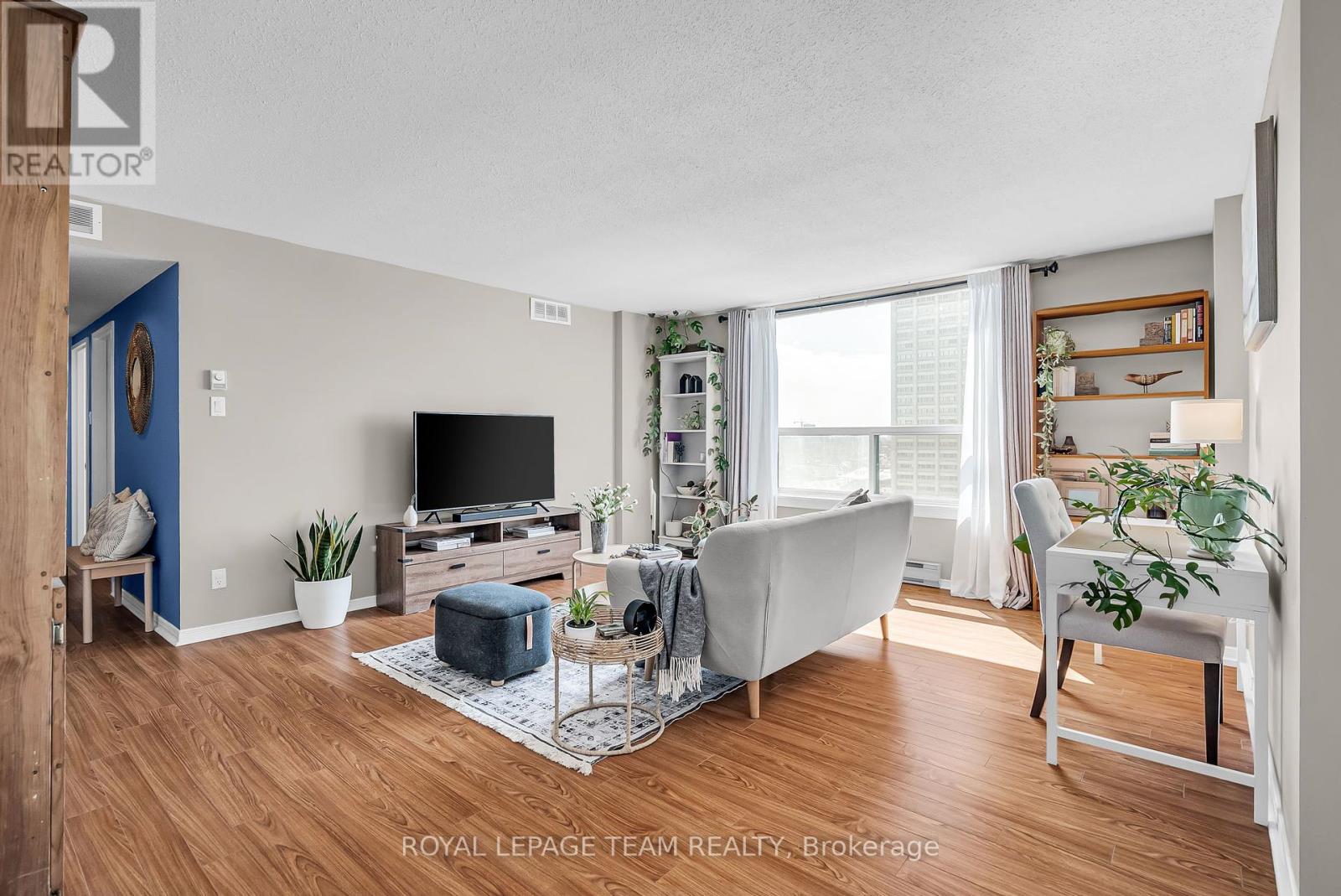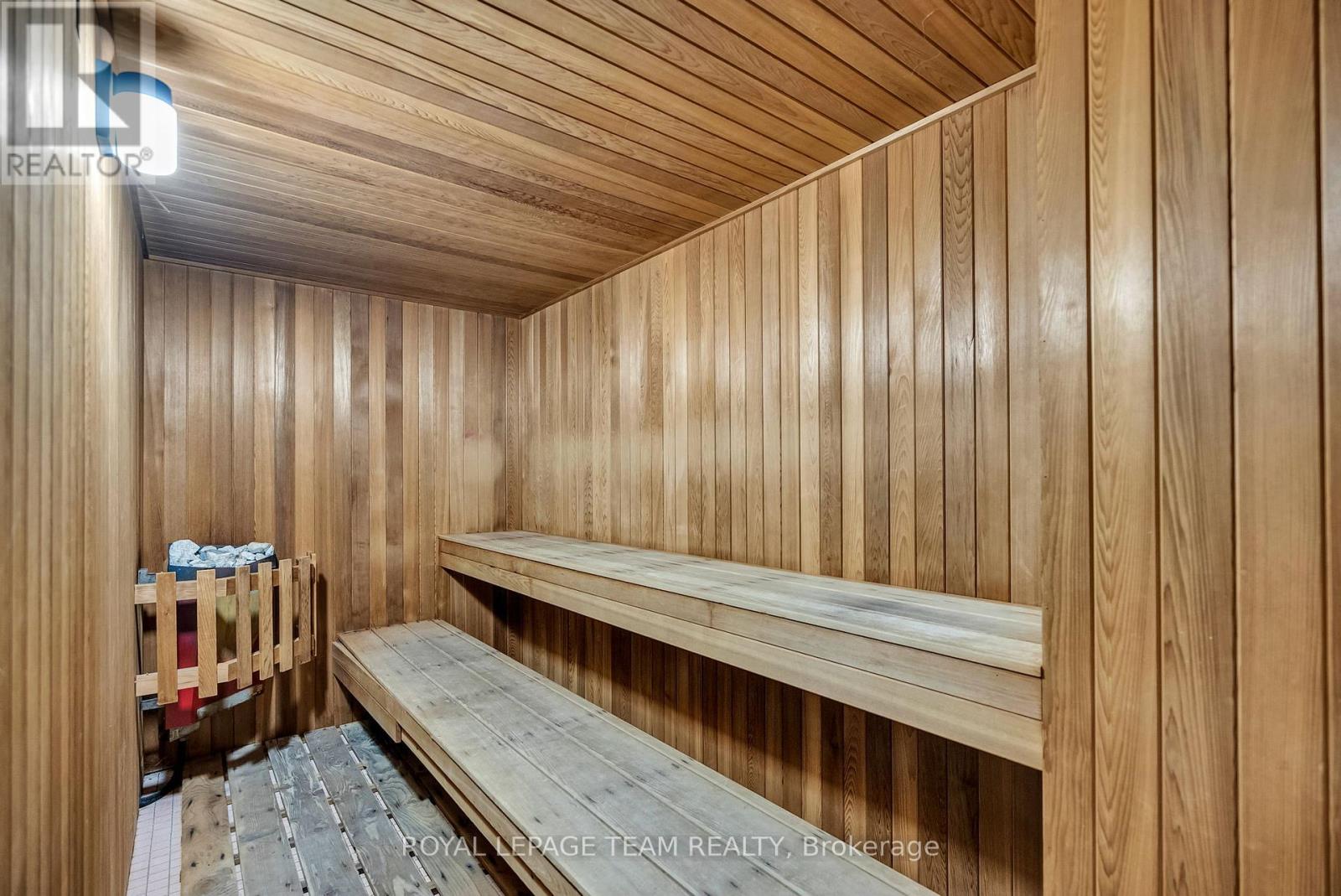1002 - 215 Parkdale Avenue Ottawa, Ontario K1Y 4T8
$494,900Maintenance, Water, Common Area Maintenance, Insurance
$827.95 Monthly
Maintenance, Water, Common Area Maintenance, Insurance
$827.95 MonthlyBright, inviting, and perched on the 10th floor, this 2-bedroom, 2-bathroom corner condo offers elevated living in one of Mechanicsvilles most walkable pockets. Natural light pours into the open living space, where two private balconies give you the perfect spots to enjoy morning coffee or an evening wind-down. The galley kitchen offers quartz countertops, an updated backsplash, and plenty of storage, with in-suite laundry tucked just around the corner. The spacious layout offers flexibility, with a second bedroom thats already outfitted with a Murphy bed, making it functional as a guest room or as a home office or den. The generously sized primary suite includes its own private ensuite with updated countertops. Underground parking, elevator access, and a location that puts you minutes from Parkdale Market, Wellington Village, the Ottawa River, and transit. This is city living, simplified, offering the best of the city right where you live. 48 hour irrevocable on all offers. (id:28469)
Property Details
| MLS® Number | X12078194 |
| Property Type | Single Family |
| Neigbourhood | Fisher Park |
| Community Name | 4201 - Mechanicsville |
| Amenities Near By | Public Transit |
| Community Features | Pet Restrictions |
| Features | Elevator, Balcony, Carpet Free, In Suite Laundry |
| Parking Space Total | 1 |
| View Type | River View |
Building
| Bathroom Total | 2 |
| Bedrooms Above Ground | 2 |
| Bedrooms Total | 2 |
| Amenities | Party Room, Visitor Parking, Recreation Centre, Storage - Locker |
| Appliances | Water Heater, Blinds, Dishwasher, Dryer, Hood Fan, Stove, Washer, Refrigerator |
| Cooling Type | Central Air Conditioning |
| Exterior Finish | Brick |
| Foundation Type | Concrete |
| Heating Fuel | Electric |
| Heating Type | Baseboard Heaters |
| Size Interior | 1,000 - 1,199 Ft2 |
| Type | Apartment |
Parking
| Underground | |
| Garage |
Land
| Acreage | No |
| Land Amenities | Public Transit |
| Surface Water | River/stream |
| Zoning Description | Residential Condo |
Rooms
| Level | Type | Length | Width | Dimensions |
|---|---|---|---|---|
| Main Level | Foyer | 2.84 m | 1.87 m | 2.84 m x 1.87 m |
| Main Level | Living Room | 5.2 m | 4.57 m | 5.2 m x 4.57 m |
| Main Level | Dining Room | 3.96 m | 2.99 m | 3.96 m x 2.99 m |
| Main Level | Kitchen | 3.88 m | 2.56 m | 3.88 m x 2.56 m |
| Main Level | Laundry Room | 3.6 m | 2 m | 3.6 m x 2 m |
| Main Level | Primary Bedroom | 4.97 m | 3.2 m | 4.97 m x 3.2 m |
| Main Level | Bathroom | 2.38 m | 1.77 m | 2.38 m x 1.77 m |
| Main Level | Bedroom | 3.98 m | 2.74 m | 3.98 m x 2.74 m |
| Main Level | Bathroom | 2.36 m | 1.47 m | 2.36 m x 1.47 m |
































