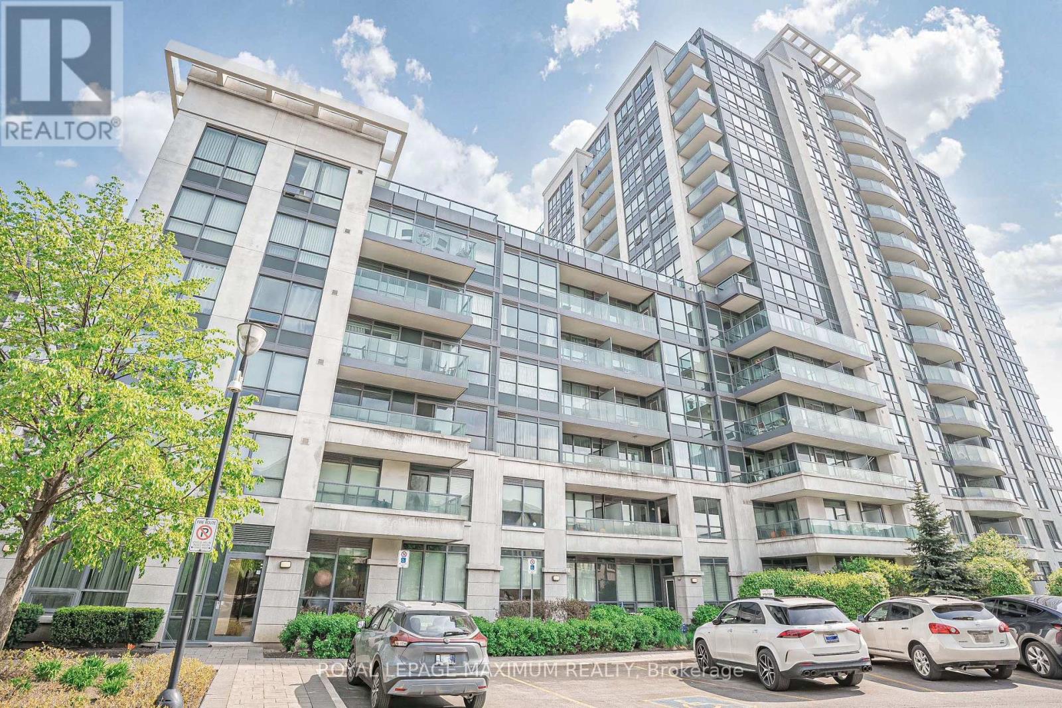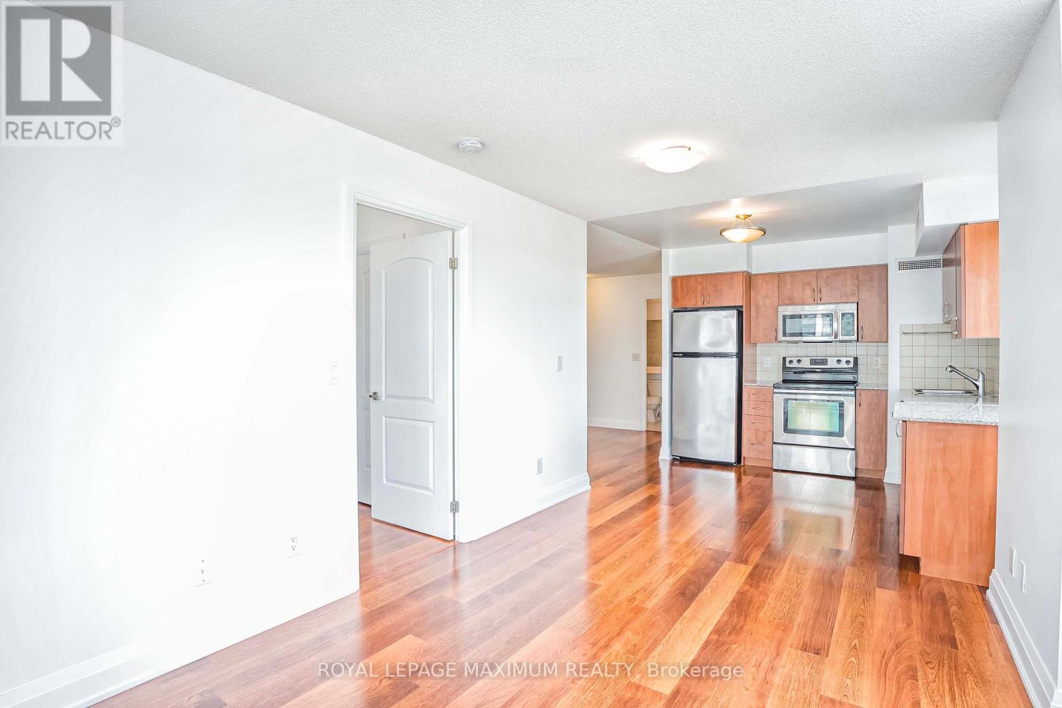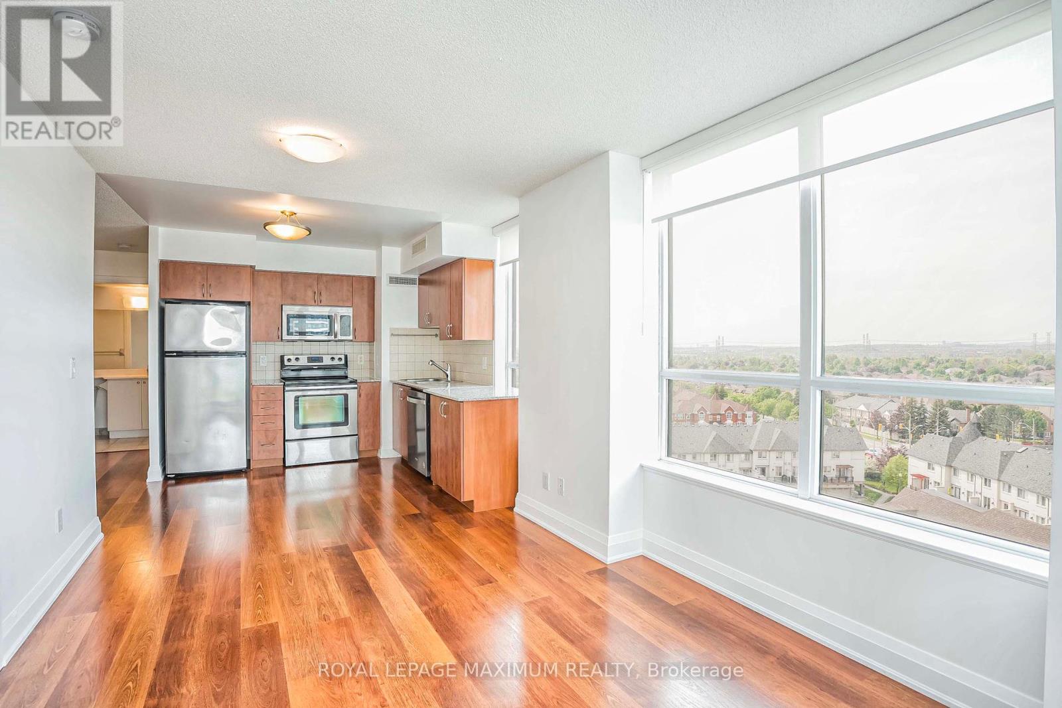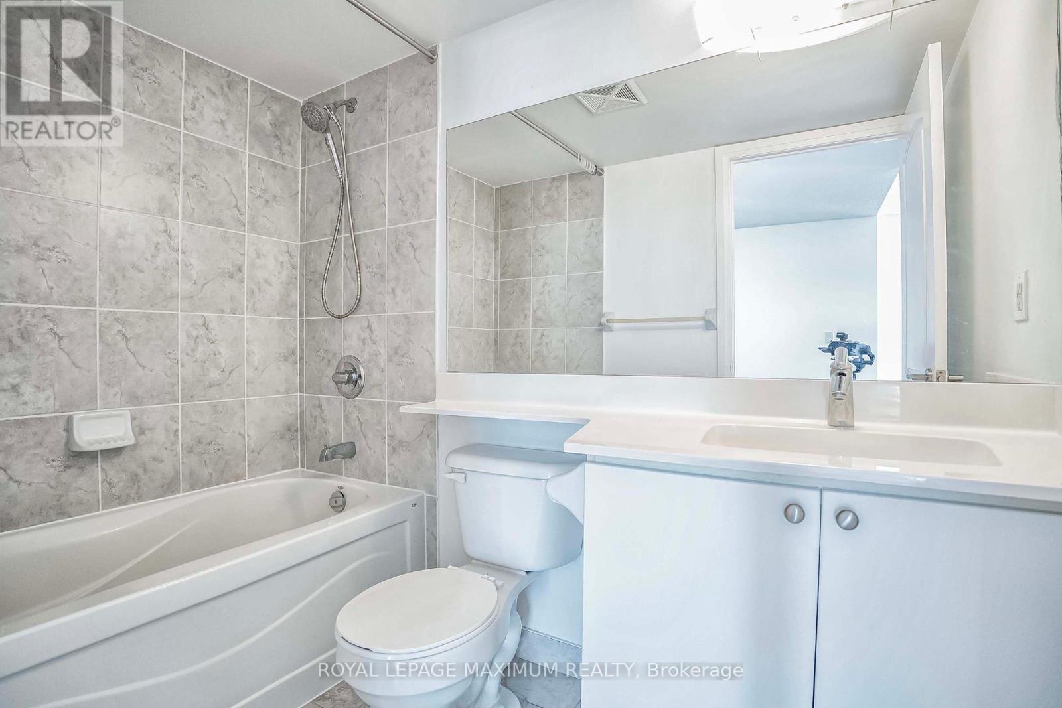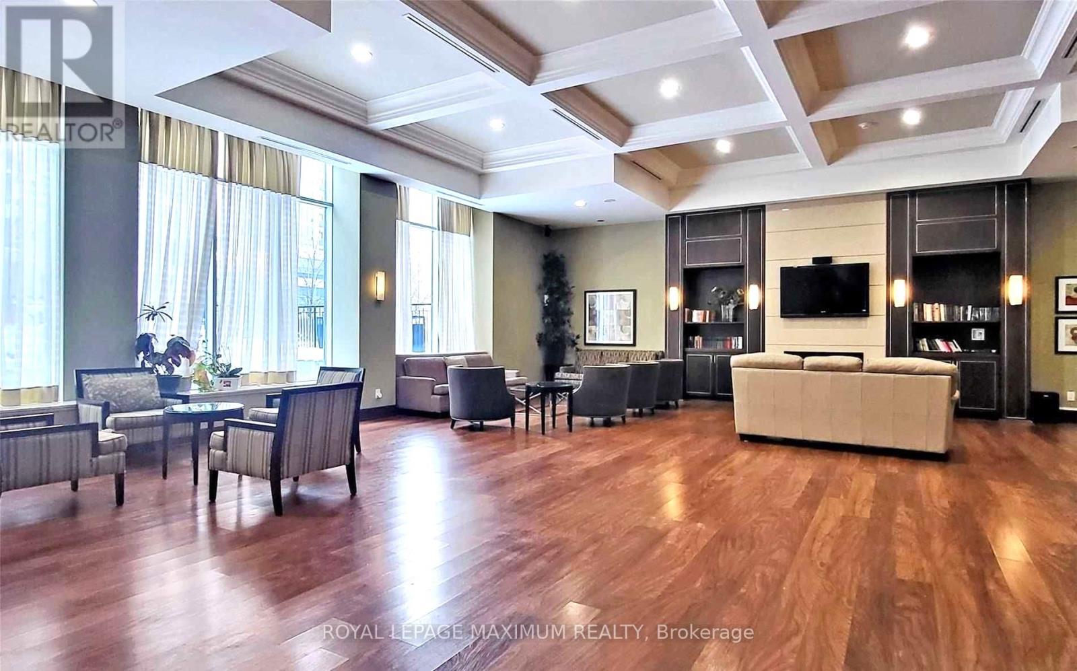3 Bedroom
2 Bathroom
Central Air Conditioning
Forced Air
$759,900Maintenance,
$638.83 Monthly
Excellent Value In The City: Ample Corner-Unit Condo In The Prestigious Centre Park Condos Located In The Heart Of Sought-After Thornhill. Suite Features: An Exceptional Layout w/889 Sq.Ft Of Living Space + 50 Sq.Ft Balcony, 2 Large Bedrooms + Den, 2 Full Baths, Primary Bedroom Includes Ensuite Bath & Walk-In Closet, Functional Kitchen w/Moveable Island, Granite Countertops, S.S Appliances, Backsplash, Laminate & Ceramic Floors Throughout, Ensuite Laundry, 10th Floor Premium, Open Corner Balcony w/Timeless Northern Views Of City, 1 Underground Parking, 1 Storage Locker, Relatively Low Maintenance Fees & More! Building Amenities Include: Indoor Pool + Hot Tub, Sauna, Gym, Party Room w/Kitchen, Billiards & Security Guard Onsite. Just Steps Away From The Iconic Promenade Shopping Centre, Thornhill Green Park & Public Transit. And Within Close Proximity To Langstaff GO Station & Highway 407-ETR. This Condo Is An Excellent Acquisition For Those Seeking Comfort, Investment & Entertainment! **** EXTRAS **** *Click Virtual Tour Link For Additional Photos/Video & Come Visit This Wonderful Condo In Person* (id:27910)
Property Details
|
MLS® Number
|
N8349606 |
|
Property Type
|
Single Family |
|
Community Name
|
Beverley Glen |
|
Amenities Near By
|
Park, Place Of Worship, Public Transit, Schools |
|
Community Features
|
Pet Restrictions, Community Centre |
|
Features
|
Balcony |
|
Parking Space Total
|
1 |
Building
|
Bathroom Total
|
2 |
|
Bedrooms Above Ground
|
2 |
|
Bedrooms Below Ground
|
1 |
|
Bedrooms Total
|
3 |
|
Amenities
|
Storage - Locker |
|
Appliances
|
Blinds, Dishwasher, Dryer, Microwave, Refrigerator, Stove, Washer |
|
Cooling Type
|
Central Air Conditioning |
|
Exterior Finish
|
Concrete |
|
Heating Fuel
|
Natural Gas |
|
Heating Type
|
Forced Air |
|
Type
|
Apartment |
Parking
Land
|
Acreage
|
No |
|
Land Amenities
|
Park, Place Of Worship, Public Transit, Schools |
Rooms
| Level |
Type |
Length |
Width |
Dimensions |
|
Flat |
Living Room |
2.13 m |
3.05 m |
2.13 m x 3.05 m |
|
Flat |
Dining Room |
2.13 m |
3.05 m |
2.13 m x 3.05 m |
|
Flat |
Kitchen |
2.13 m |
3.05 m |
2.13 m x 3.05 m |
|
Flat |
Primary Bedroom |
3.96 m |
3.2 m |
3.96 m x 3.2 m |
|
Flat |
Bedroom 2 |
2.74 m |
3.05 m |
2.74 m x 3.05 m |
|
Flat |
Den |
2.24 m |
2.13 m |
2.24 m x 2.13 m |

