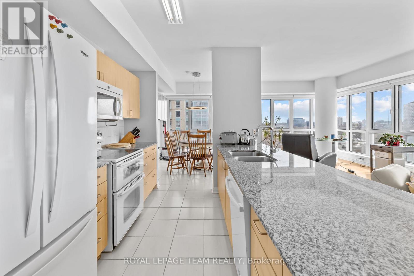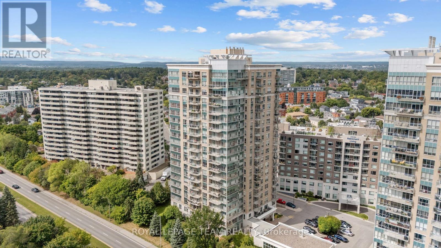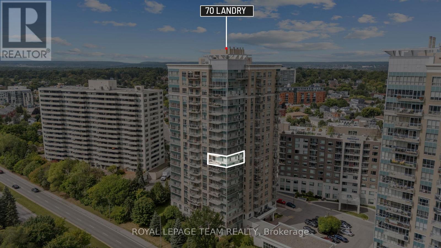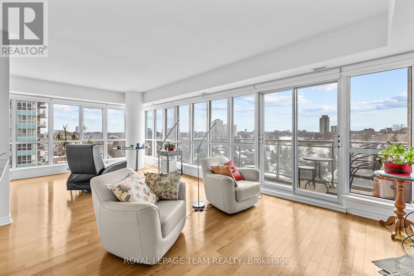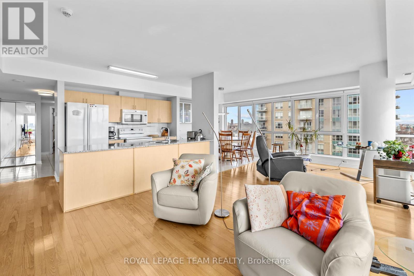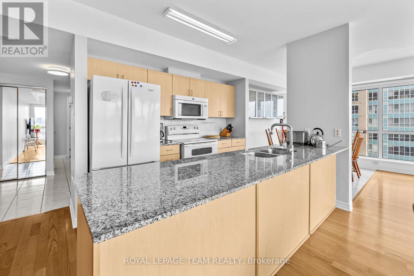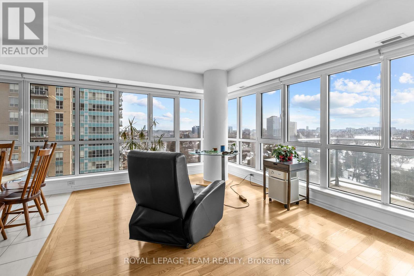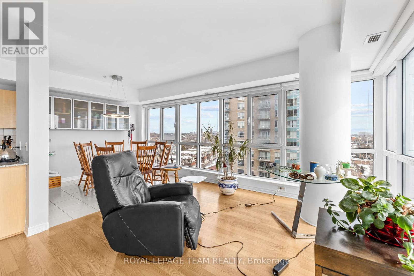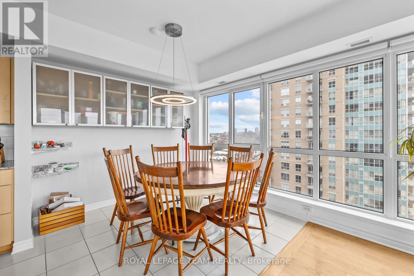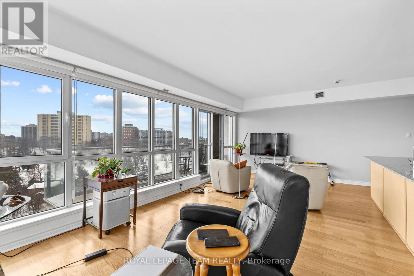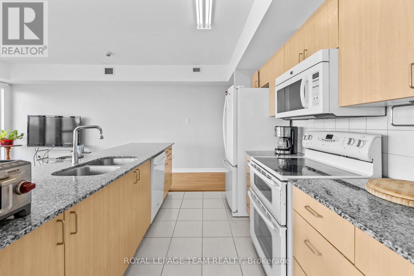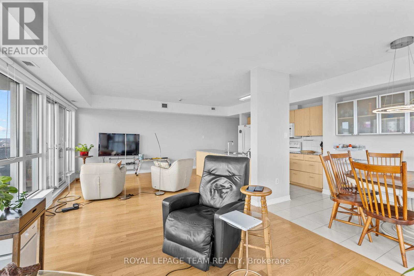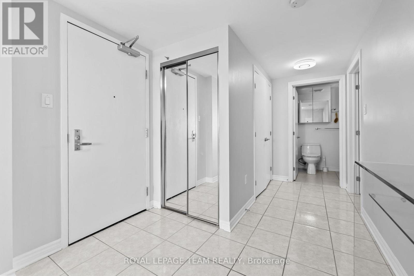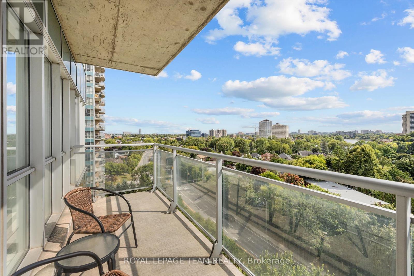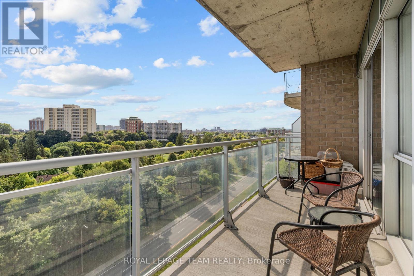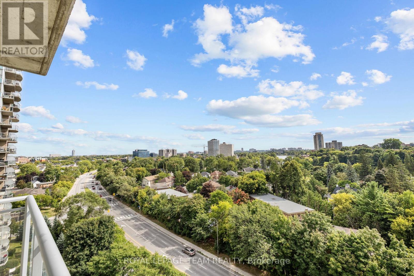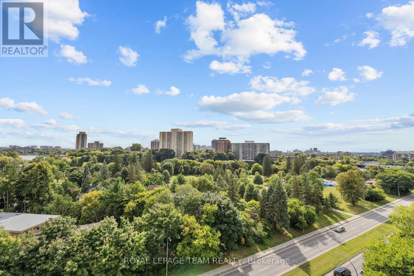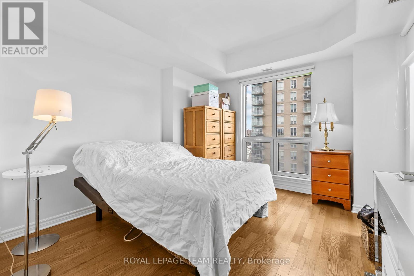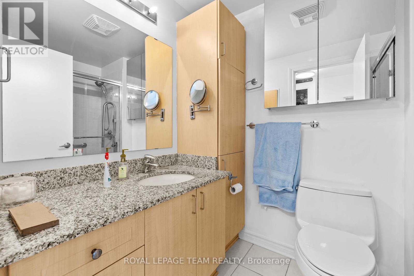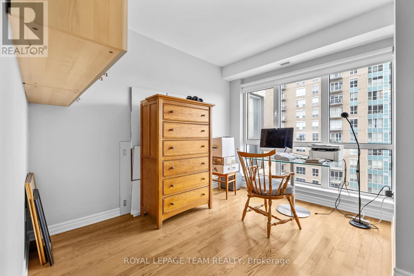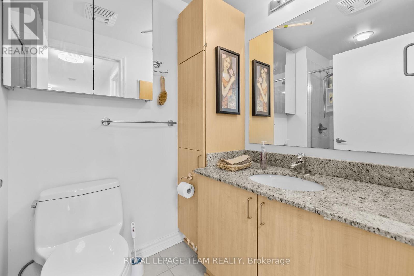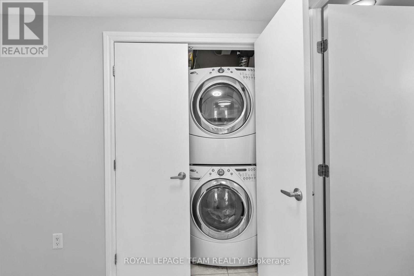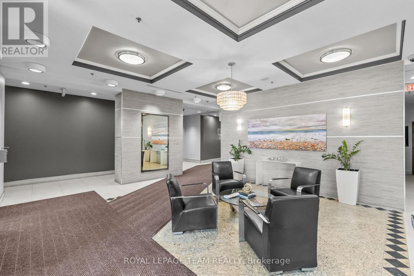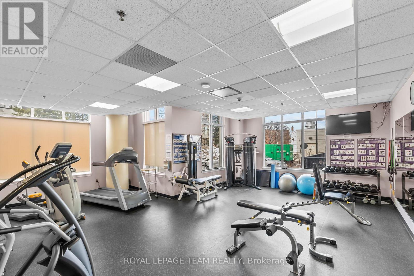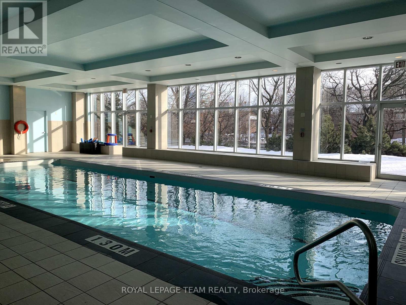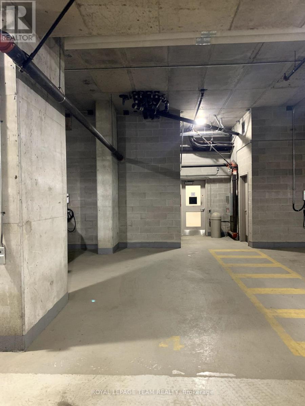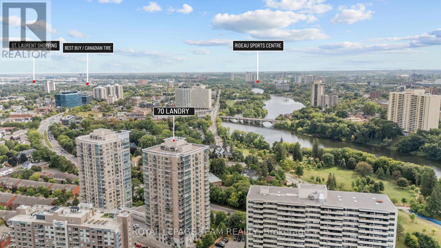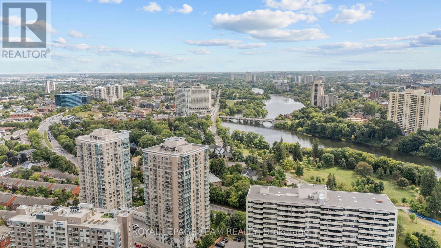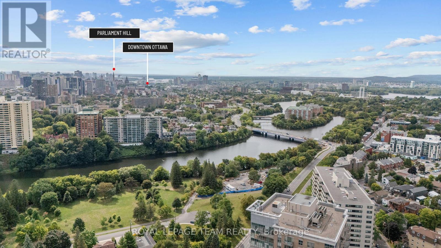1002 - 70 Landry Street Ottawa, Ontario K1L 0A8
$599,999Maintenance, Heat, Water, Insurance
$831.33 Monthly
Maintenance, Heat, Water, Insurance
$831.33 MonthlyWelcome to Unit 1002 at the lovely La Tiffani. If you enjoy a beautiful view, this is the one for you. This stunning, open concept 2 bedroom 2 bathroom plus den corner unit is spectacular. Just under 1,200 square feet filled with natural sunlight with just about floor to ceiling windows allowing for breathtaking views overlooking the Rideau River. I would imagine this view while cooking in this kitchen is a chef's fantasy. It has it all with in-unit laundry, a great parking space in the underground garage & a storage locker included. La Tiffani's common elements are top notch, with access to the indoor Pool, gym, party/meeting room, and visitor parking. Living in Beachwood is very convenient as it is walking distance from grocery stores, restaurants, & coffee shops. It's time to call this beautiful space home! Come check out this view! (id:28469)
Open House
This property has open houses!
2:00 pm
Ends at:4:00 pm
Property Details
| MLS® Number | X12398123 |
| Property Type | Single Family |
| Neigbourhood | Vanier |
| Community Name | 3402 - Vanier |
| Community Features | Pets Allowed With Restrictions |
| Features | Balcony, In Suite Laundry |
| Parking Space Total | 1 |
| Pool Type | Indoor Pool |
Building
| Bathroom Total | 2 |
| Bedrooms Above Ground | 2 |
| Bedrooms Total | 2 |
| Amenities | Exercise Centre, Party Room, Visitor Parking, Storage - Locker |
| Appliances | Dishwasher, Dryer, Microwave, Stove, Washer, Refrigerator |
| Basement Type | None |
| Cooling Type | Central Air Conditioning |
| Exterior Finish | Concrete, Brick |
| Heating Fuel | Natural Gas |
| Heating Type | Forced Air |
| Size Interior | 1,000 - 1,199 Ft2 |
| Type | Apartment |
Parking
| Underground | |
| Garage |
Land
| Acreage | No |
Rooms
| Level | Type | Length | Width | Dimensions |
|---|---|---|---|---|
| Main Level | Bedroom | 3.718 m | 3.23 m | 3.718 m x 3.23 m |
| Main Level | Bedroom 2 | 3.444 m | 3.048 m | 3.444 m x 3.048 m |
| Main Level | Kitchen | 2.529 m | 3.048 m | 2.529 m x 3.048 m |
| Main Level | Living Room | 7.467 m | 3.383 m | 7.467 m x 3.383 m |
| Main Level | Den | 2.529 m | 2.956 m | 2.529 m x 2.956 m |

