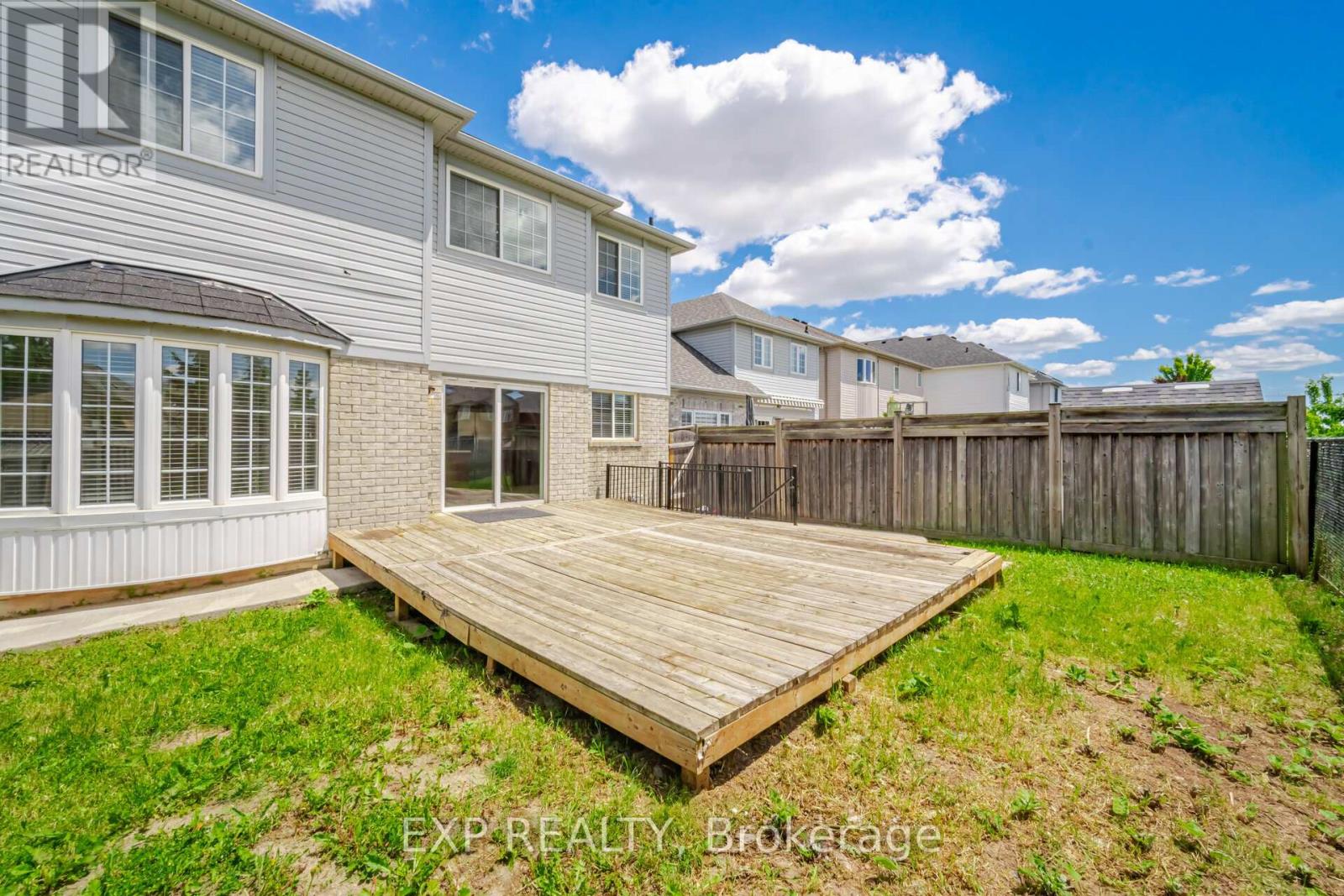1002 Vickerman Way Milton (Coates), Ontario L9T 0C1
$1,600,000
This beautiful 4 bedrooms detached home with a living area of 4,005 sqf boasts a spacious floor planthat allows for plenty of natural light, creating a bright and welcoming atmosphere. Located in agreat neighbourhood known for its peaceful surroundings and strong sense of community, this propertyoffers the perfect blend of privacy and convenience. The interior features high-end finishes andmodern amenities, including a gourmet kitchen overlooking a large family room, laundry on the mainfloor with a quick access to the garage. The outdoor space is equally impressive, with a large deckand open view to a pathway. Enjoy high foot ceiling in the dinning room and a living room forentertaining or relaxing. With its prime location and upscale features, this family home is sure toimpress even the most discerning buyer.Close to all amenities, schools, park and shopping. **** EXTRAS **** FRIDGE (2), STOVE, DISHWASHER, WASHER & DRYER (2), ELF, WINDOW COVERS (id:27910)
Open House
This property has open houses!
2:00 pm
Ends at:4:00 pm
2:00 pm
Ends at:4:00 pm
Property Details
| MLS® Number | W9370488 |
| Property Type | Single Family |
| Community Name | Coates |
| Features | Carpet Free |
| ParkingSpaceTotal | 4 |
Building
| BathroomTotal | 4 |
| BedroomsAboveGround | 4 |
| BedroomsBelowGround | 2 |
| BedroomsTotal | 6 |
| BasementDevelopment | Finished |
| BasementType | N/a (finished) |
| ConstructionStyleAttachment | Detached |
| CoolingType | Central Air Conditioning |
| ExteriorFinish | Brick |
| FireplacePresent | Yes |
| FlooringType | Hardwood, Tile |
| FoundationType | Unknown |
| HalfBathTotal | 1 |
| HeatingFuel | Natural Gas |
| HeatingType | Forced Air |
| StoriesTotal | 2 |
| Type | House |
| UtilityWater | Municipal Water |
Parking
| Garage |
Land
| Acreage | No |
| Sewer | Sanitary Sewer |
| SizeDepth | 100 Ft |
| SizeFrontage | 40 Ft |
| SizeIrregular | 40.03 X 100.07 Ft |
| SizeTotalText | 40.03 X 100.07 Ft |
Rooms
| Level | Type | Length | Width | Dimensions |
|---|---|---|---|---|
| Second Level | Primary Bedroom | 5.69 m | 4.42 m | 5.69 m x 4.42 m |
| Second Level | Bedroom 2 | 4.57 m | 3.35 m | 4.57 m x 3.35 m |
| Second Level | Bedroom 3 | 3.96 m | 3.35 m | 3.96 m x 3.35 m |
| Second Level | Bedroom 4 | 4.06 m | 3.66 m | 4.06 m x 3.66 m |
| Main Level | Living Room | 4.87 m | 3.35 m | 4.87 m x 3.35 m |
| Main Level | Dining Room | 4.27 m | 3.35 m | 4.27 m x 3.35 m |
| Main Level | Family Room | 4.87 m | 4.27 m | 4.87 m x 4.27 m |
| Main Level | Office | 3.66 m | 2.74 m | 3.66 m x 2.74 m |
| Main Level | Kitchen | 3.96 m | 2.44 m | 3.96 m x 2.44 m |
| Main Level | Eating Area | 4.27 m | 3.05 m | 4.27 m x 3.05 m |



























