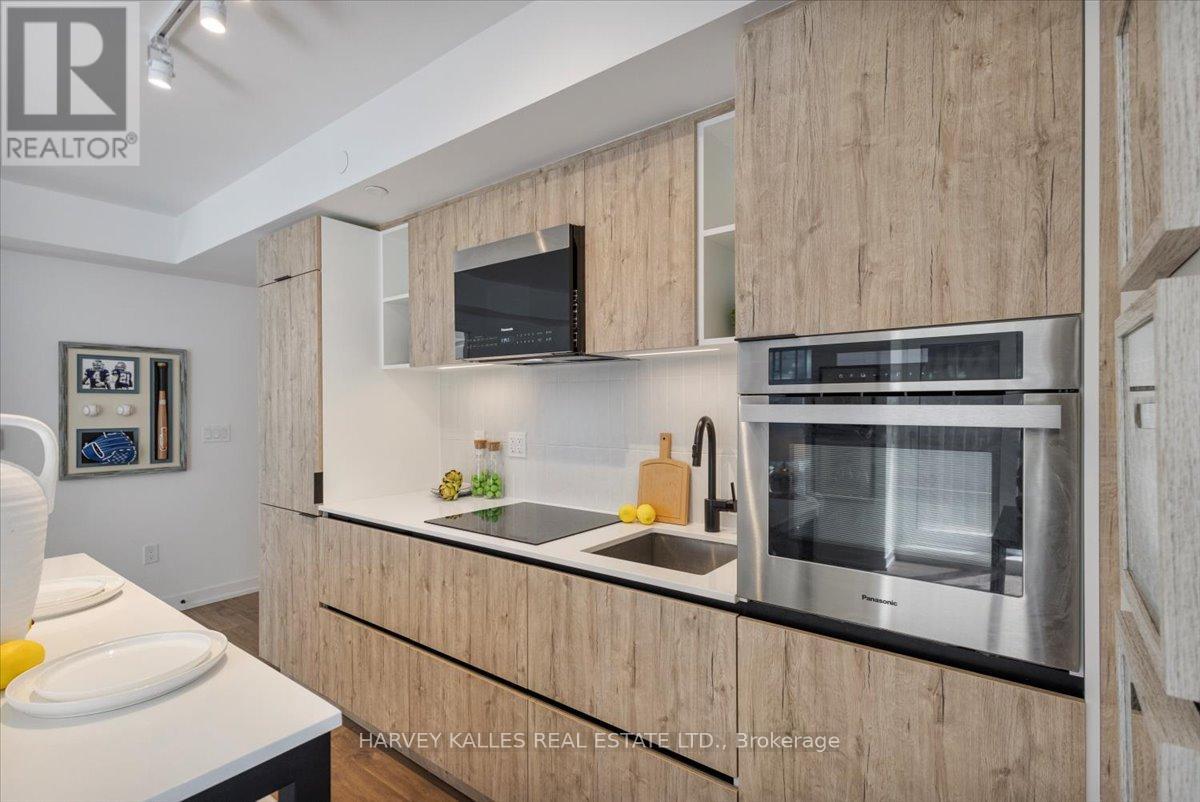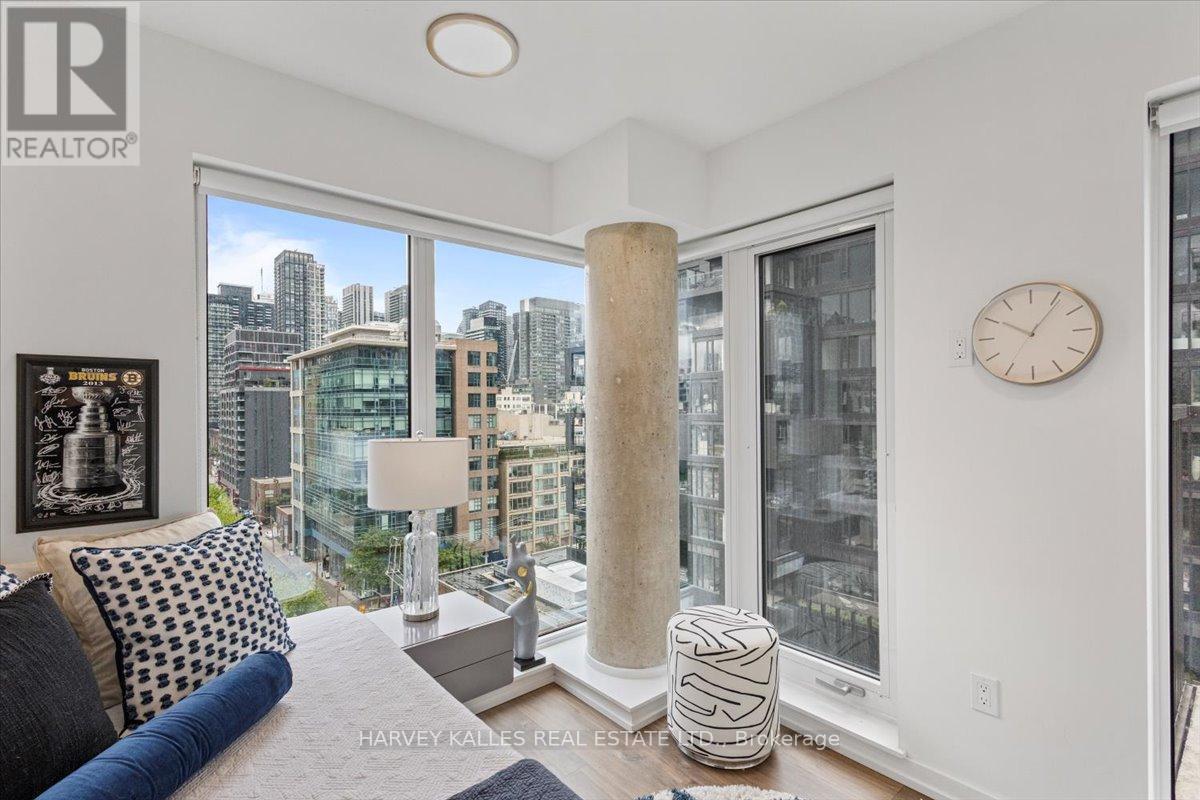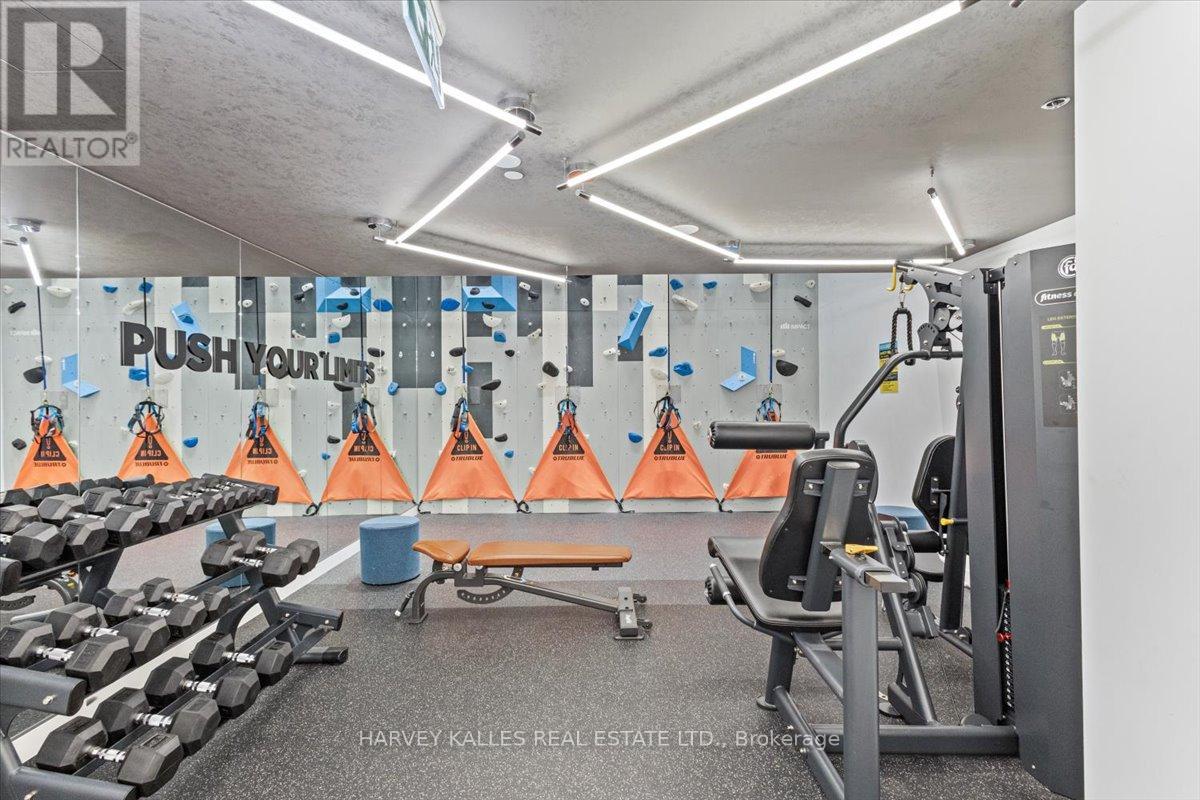4 Bedroom
2 Bathroom
Central Air Conditioning
Forced Air
$1,100,000Maintenance,
$795.98 Monthly
Experience This Extraordinary Suite In The Newly Built Rush Condos, Nestled In Downtown's Vibrant Queen West Neighbourhood! This Stunning Open-Concept Floor Plan Features A Contemporary Dream Kitchen With Integrated Appliances, Breakfast Bar, And Sleek Detailing, Seamlessly Flowing Into A Spacious Living Room Adorned With Large Windows And A Balcony Offering Southeast City Views! The Primary Suite Boasts Its Own Private Balcony, A Lavish Ensuite, And Large Closet. Additionally, There Are Two More Bedrooms And A Den, Perfect For City Dwellers Needing Extra Space And A Chic Home Office. Stylish And Cool, This Suite Epitomizes City Living At Its Finest! The Building's Exceptional Amenities Include An Exhilarating Rock Climbing Wall, A Yoga Studio, A Party Room, An Inviting Outdoor Patio, And A Pet Spa Complete With A Pet Wash Area. Situated Just Steps From The Fashion District, Top-Notch Restaurants, Convenient Transit, And Lively Entertainment, This Suite Is A Must-See And Is Sure To Capture Your Heart! **** EXTRAS **** Fridge/Freezer, Microwave, Oven, Stove Top, Dishwasher, All Elfs, All Window Coverings, Washer, Dryer. (id:27910)
Property Details
|
MLS® Number
|
C8454630 |
|
Property Type
|
Single Family |
|
Community Name
|
Waterfront Communities C1 |
|
Amenities Near By
|
Hospital, Public Transit, Schools, Park |
|
Community Features
|
Pet Restrictions |
|
Features
|
Balcony |
Building
|
Bathroom Total
|
2 |
|
Bedrooms Above Ground
|
3 |
|
Bedrooms Below Ground
|
1 |
|
Bedrooms Total
|
4 |
|
Amenities
|
Exercise Centre, Party Room, Security/concierge, Recreation Centre |
|
Appliances
|
Dishwasher, Dryer, Freezer, Microwave, Oven, Refrigerator, Stove, Washer, Window Coverings |
|
Cooling Type
|
Central Air Conditioning |
|
Exterior Finish
|
Concrete |
|
Heating Fuel
|
Natural Gas |
|
Heating Type
|
Forced Air |
|
Type
|
Apartment |
Land
|
Acreage
|
No |
|
Land Amenities
|
Hospital, Public Transit, Schools, Park |
Rooms
| Level |
Type |
Length |
Width |
Dimensions |
|
Main Level |
Foyer |
1.59 m |
1.18 m |
1.59 m x 1.18 m |
|
Main Level |
Kitchen |
2.73 m |
4.64 m |
2.73 m x 4.64 m |
|
Main Level |
Living Room |
2.55 m |
5.22 m |
2.55 m x 5.22 m |
|
Main Level |
Primary Bedroom |
3.33 m |
2.7 m |
3.33 m x 2.7 m |
|
Main Level |
Bedroom 2 |
2.45 m |
2.79 m |
2.45 m x 2.79 m |
|
Main Level |
Bedroom 3 |
2.73 m |
3.37 m |
2.73 m x 3.37 m |










































