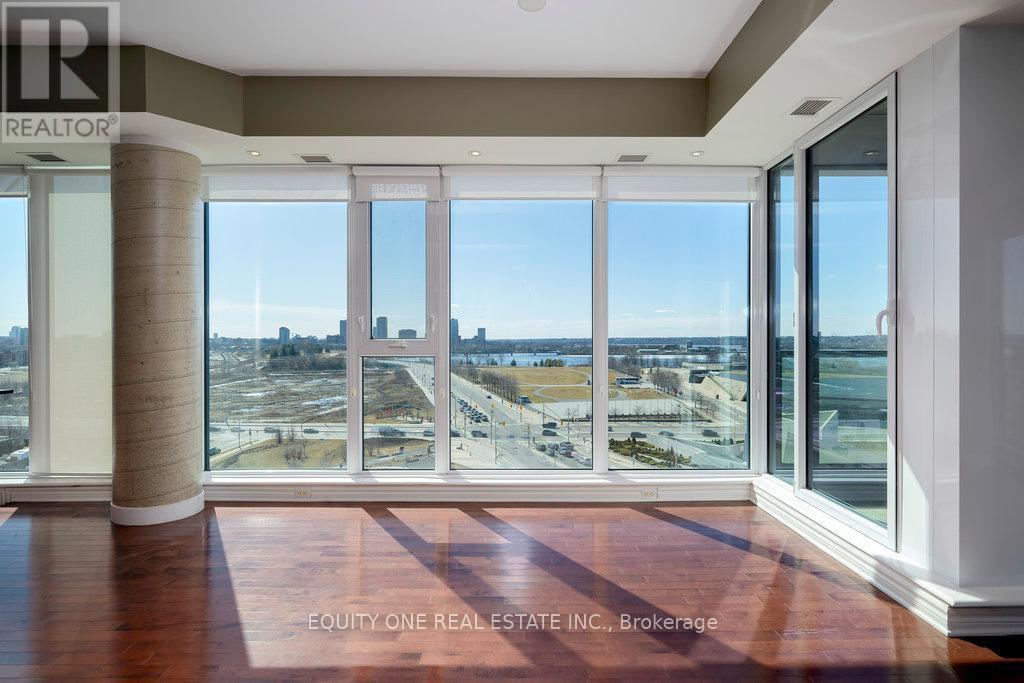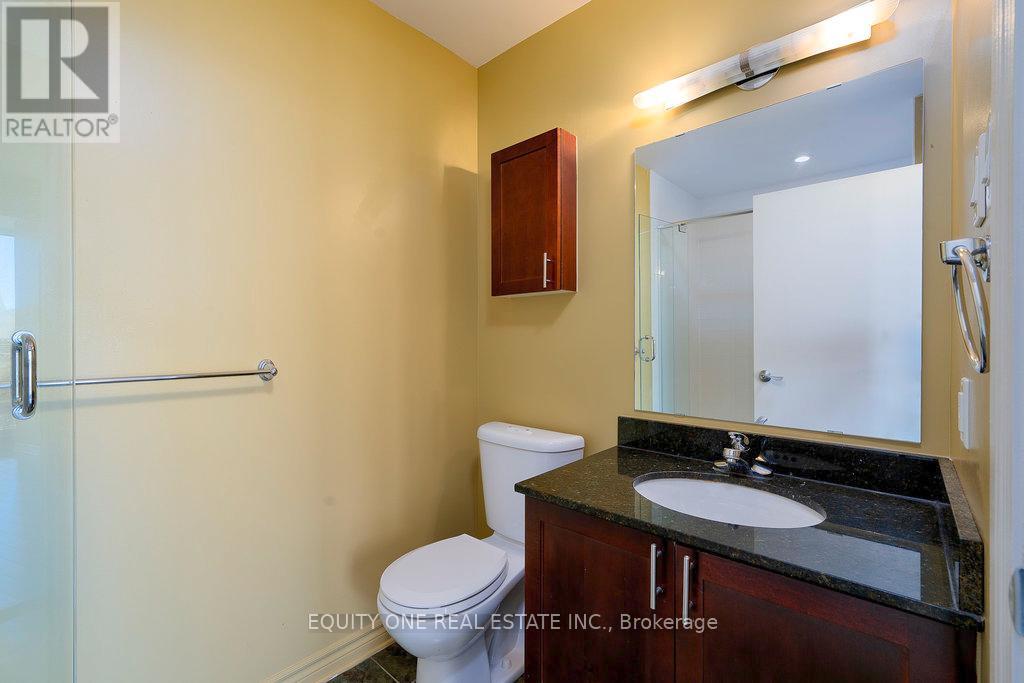1003 - 200 Lett Street Ottawa, Ontario K1R 0A7
$849,900Maintenance, Water, Heat, Insurance, Common Area Maintenance
$831 Monthly
Maintenance, Water, Heat, Insurance, Common Area Maintenance
$831 MonthlySPECTACULAR unobstructed sunset views of the Ottawa River and the Gatineau Hills! Welcome to 200 Lett in LeBreton Flats, home to Blues Fest, future home of the Ottawa Sens, parks, Canada Day celebrations, restaurants, shopping & more! This beautiful & bright open concept 2bed/2 bath design with hardwood floors will impress anyone. This trendy building offers a good balance of greenspace & access to plenty of amenities at your doorstep. The main fl features a large foyer, full bath, kitchen w/ granite counters, breakfast bar, SS appliances & convenient pantry for extra storage. Eat in the separate dining rm w/ floor to ceiling windows & patio door access to the balcony or relax in the bright living rm. Large primary bedroom w/ 3 pcs ensuite, 2nd bedroom & in-suite laundry round up the condo. Underground parking w/ locker. This building features rooftop terrace, sauna, gym & party room. Close to Little Italy, museums, restaurants, shopping, LRT and much more! Convenient underground parking on level A located approximately 60 feet from the elevator making loading and unloading easier. (id:28469)
Property Details
| MLS® Number | X12060123 |
| Property Type | Single Family |
| Neigbourhood | Chinatown |
| Community Name | 4204 - West Centre Town |
| Community Features | Pet Restrictions |
| Features | Elevator, Balcony, Carpet Free, In Suite Laundry |
| Parking Space Total | 1 |
Building
| Bathroom Total | 2 |
| Bedrooms Above Ground | 2 |
| Bedrooms Total | 2 |
| Age | 16 To 30 Years |
| Amenities | Recreation Centre, Party Room, Exercise Centre, Storage - Locker |
| Appliances | Blinds, Dishwasher, Dryer, Hood Fan, Microwave, Stove, Washer, Refrigerator |
| Cooling Type | Central Air Conditioning |
| Exterior Finish | Brick |
| Heating Fuel | Natural Gas |
| Heating Type | Forced Air |
| Size Interior | 1,000 - 1,199 Ft2 |
| Type | Apartment |
Parking
| Underground | |
| Garage |
Land
| Acreage | No |
| Zoning Description | Cn9(746 |
Rooms
| Level | Type | Length | Width | Dimensions |
|---|---|---|---|---|
| Main Level | Bedroom | 3.2004 m | 4.2164 m | 3.2004 m x 4.2164 m |
| Main Level | Bedroom 2 | 2.9972 m | 3.2004 m | 2.9972 m x 3.2004 m |
| Main Level | Kitchen | 2.5146 m | 2.9972 m | 2.5146 m x 2.9972 m |
| Main Level | Living Room | 5.0292 m | 4.3688 m | 5.0292 m x 4.3688 m |
| Main Level | Dining Room | 3.4798 m | 2.6924 m | 3.4798 m x 2.6924 m |
| Main Level | Bathroom | 1.1176 m | 2.6416 m | 1.1176 m x 2.6416 m |
| Main Level | Bathroom | 3.048 m | 1.7272 m | 3.048 m x 1.7272 m |



































