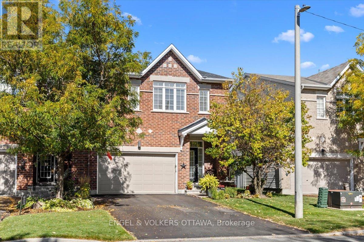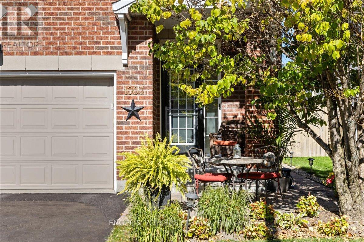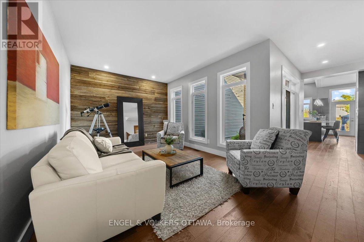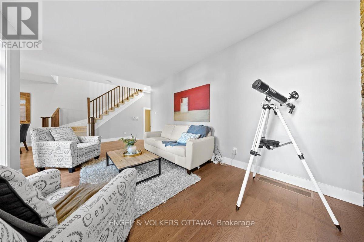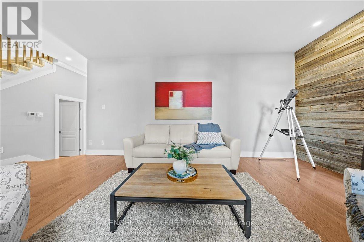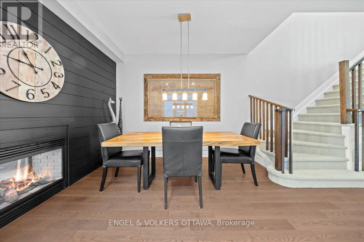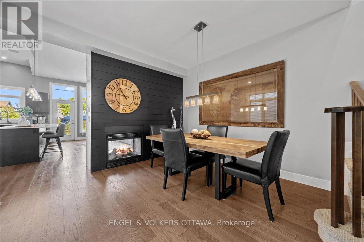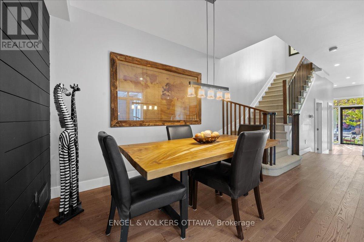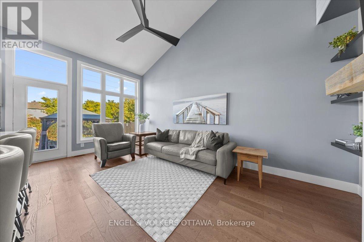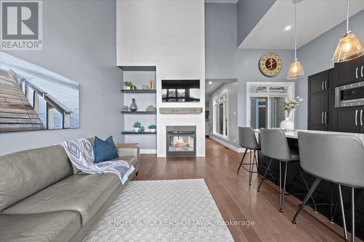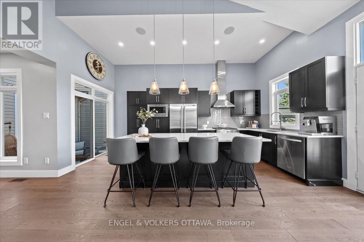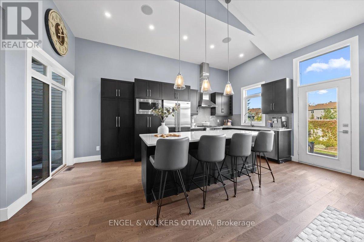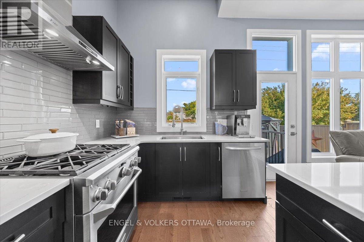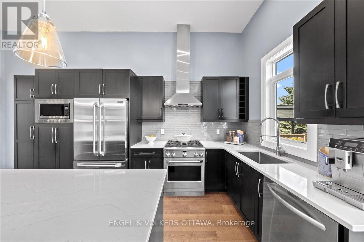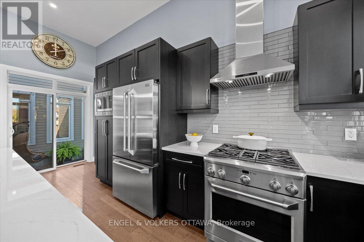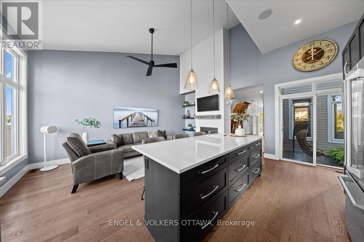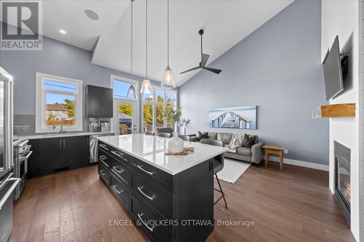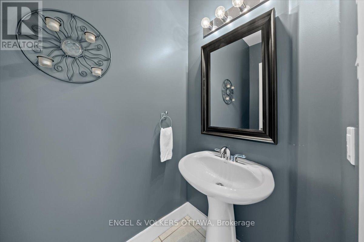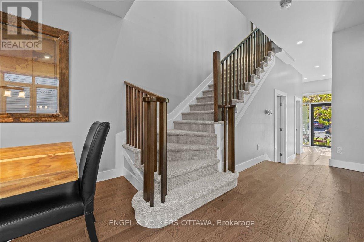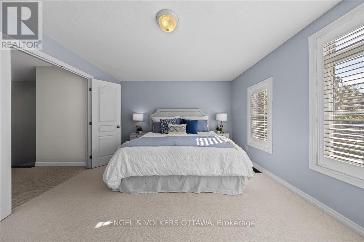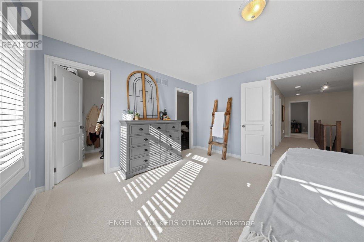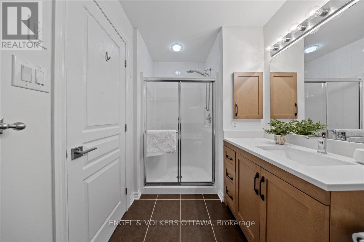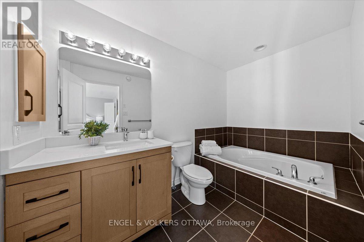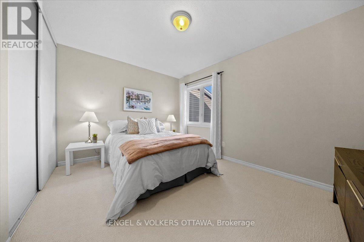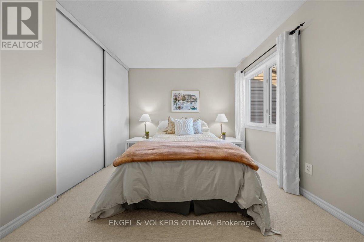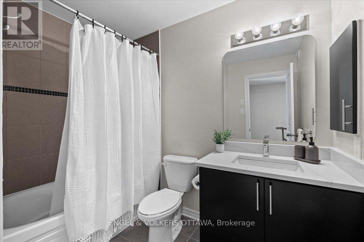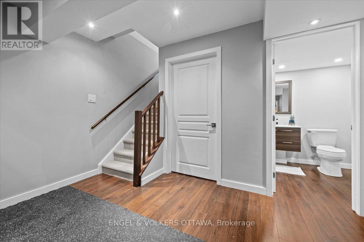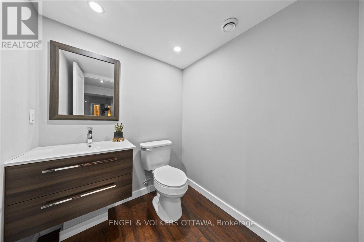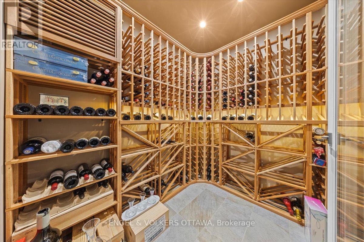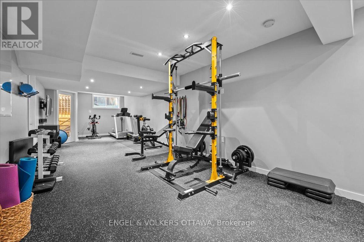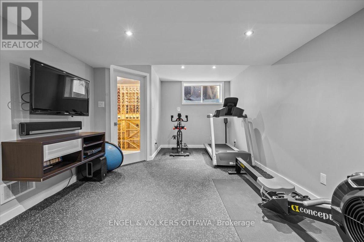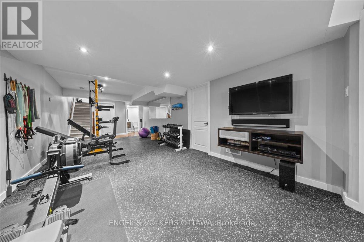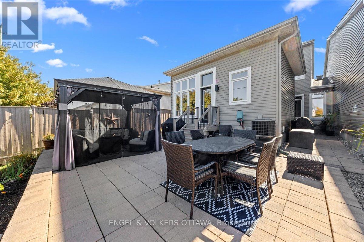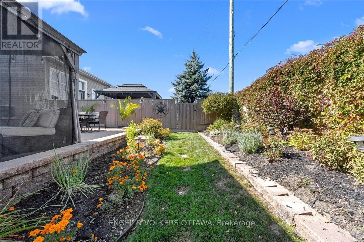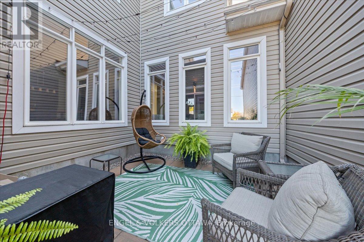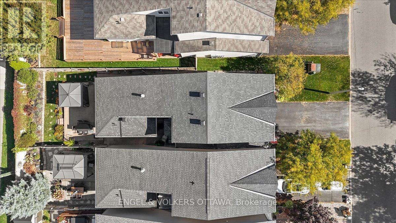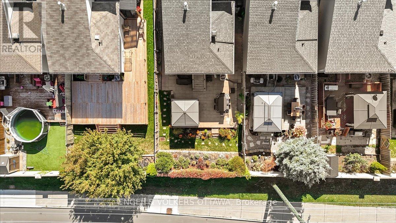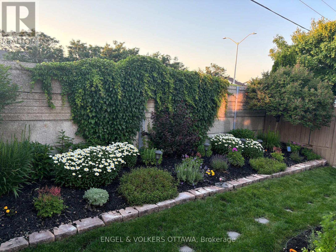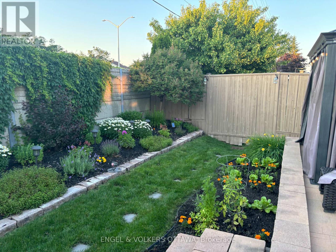3 Bedroom
4 Bathroom
1,500 - 2,000 ft2
Fireplace
Central Air Conditioning
Forced Air
$744,900
Welcome to 1003 Markwick Crescent, an exceptionally rare Urbandale Courtyard End Unit offering the perfect blend of privacy, space, and style. The home features a unique private courtyard plus a beautifully landscaped backyard, creating two inviting outdoor living spaces. Inside, the main floor has been completely renovated with stunning new flooring, a remodelled kitchen, and designer accent walls. The layout is both functional and impressive, with a spacious living room showcasing a rustic barnboard feature wall, and a bright great room off the kitchen with soaring vaulted ceilings. A striking two-sided fireplace connects the great room and dining area, adding warmth and character. Upstairs youll find three generously sized bedrooms, including a primary suite with a spacious walk-in closet and an updated spa-like ensuite. The lower level extends the living space with a finished basement featuring a full bathroom and a temperature-controlled wine cellar, along with plenty of storage. With a fantastic location close to schools, shopping, and transit, this unique home offers comfort, convenience, and features you wont find in any other townhome. (id:28469)
Property Details
|
MLS® Number
|
X12447252 |
|
Property Type
|
Single Family |
|
Neigbourhood
|
Notting Gate |
|
Community Name
|
1119 - Notting Hill/Summerside |
|
Amenities Near By
|
Public Transit |
|
Equipment Type
|
Water Heater - Gas, Water Heater |
|
Features
|
Gazebo |
|
Parking Space Total
|
6 |
|
Rental Equipment Type
|
Water Heater - Gas, Water Heater |
Building
|
Bathroom Total
|
4 |
|
Bedrooms Above Ground
|
3 |
|
Bedrooms Total
|
3 |
|
Amenities
|
Fireplace(s) |
|
Appliances
|
Garage Door Opener Remote(s), Dishwasher, Dryer, Garage Door Opener, Hood Fan, Stove, Washer, Refrigerator |
|
Basement Development
|
Finished |
|
Basement Type
|
Full (finished) |
|
Construction Style Attachment
|
Link |
|
Cooling Type
|
Central Air Conditioning |
|
Exterior Finish
|
Brick Facing, Vinyl Siding |
|
Fireplace Present
|
Yes |
|
Fireplace Total
|
1 |
|
Foundation Type
|
Poured Concrete |
|
Half Bath Total
|
2 |
|
Heating Fuel
|
Natural Gas |
|
Heating Type
|
Forced Air |
|
Stories Total
|
2 |
|
Size Interior
|
1,500 - 2,000 Ft2 |
|
Type
|
House |
|
Utility Water
|
Municipal Water |
Parking
Land
|
Acreage
|
No |
|
Fence Type
|
Fenced Yard |
|
Land Amenities
|
Public Transit |
|
Sewer
|
Sanitary Sewer |
|
Size Depth
|
121 Ft ,9 In |
|
Size Frontage
|
32 Ft ,4 In |
|
Size Irregular
|
32.4 X 121.8 Ft |
|
Size Total Text
|
32.4 X 121.8 Ft |
|
Zoning Description
|
R3y |
Rooms
| Level |
Type |
Length |
Width |
Dimensions |
|
Second Level |
Primary Bedroom |
4.37 m |
3.94 m |
4.37 m x 3.94 m |
|
Second Level |
Bedroom |
3.53 m |
3.05 m |
3.53 m x 3.05 m |
|
Second Level |
Bedroom |
3.81 m |
3.38 m |
3.81 m x 3.38 m |
|
Lower Level |
Recreational, Games Room |
10.54 m |
3.35 m |
10.54 m x 3.35 m |
|
Main Level |
Living Room |
6.3 m |
3.45 m |
6.3 m x 3.45 m |
|
Main Level |
Dining Room |
3.81 m |
3.38 m |
3.81 m x 3.38 m |
|
Main Level |
Great Room |
3.1 m |
5.11 m |
3.1 m x 5.11 m |
|
Main Level |
Kitchen |
4.88 m |
3.2 m |
4.88 m x 3.2 m |

