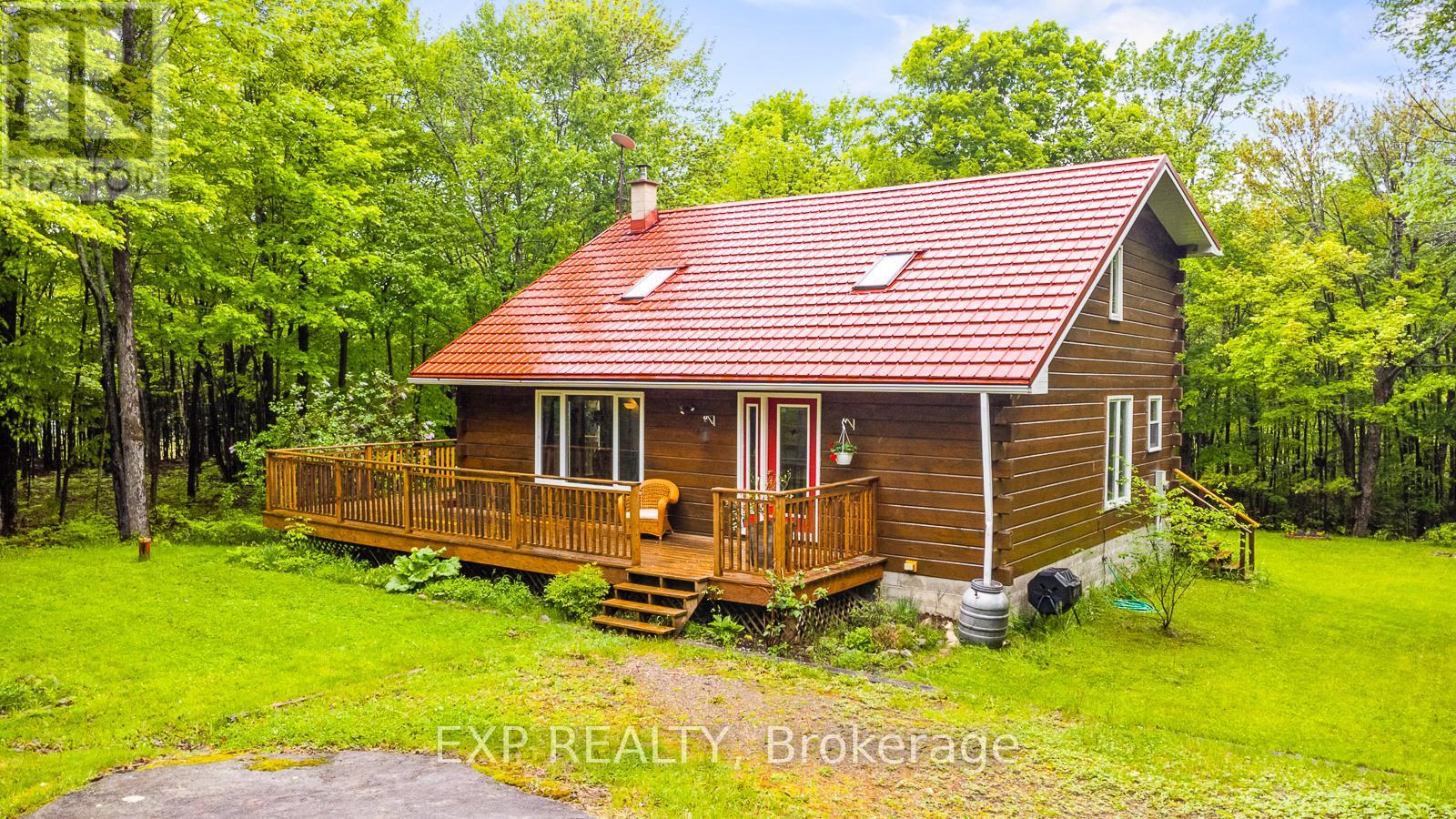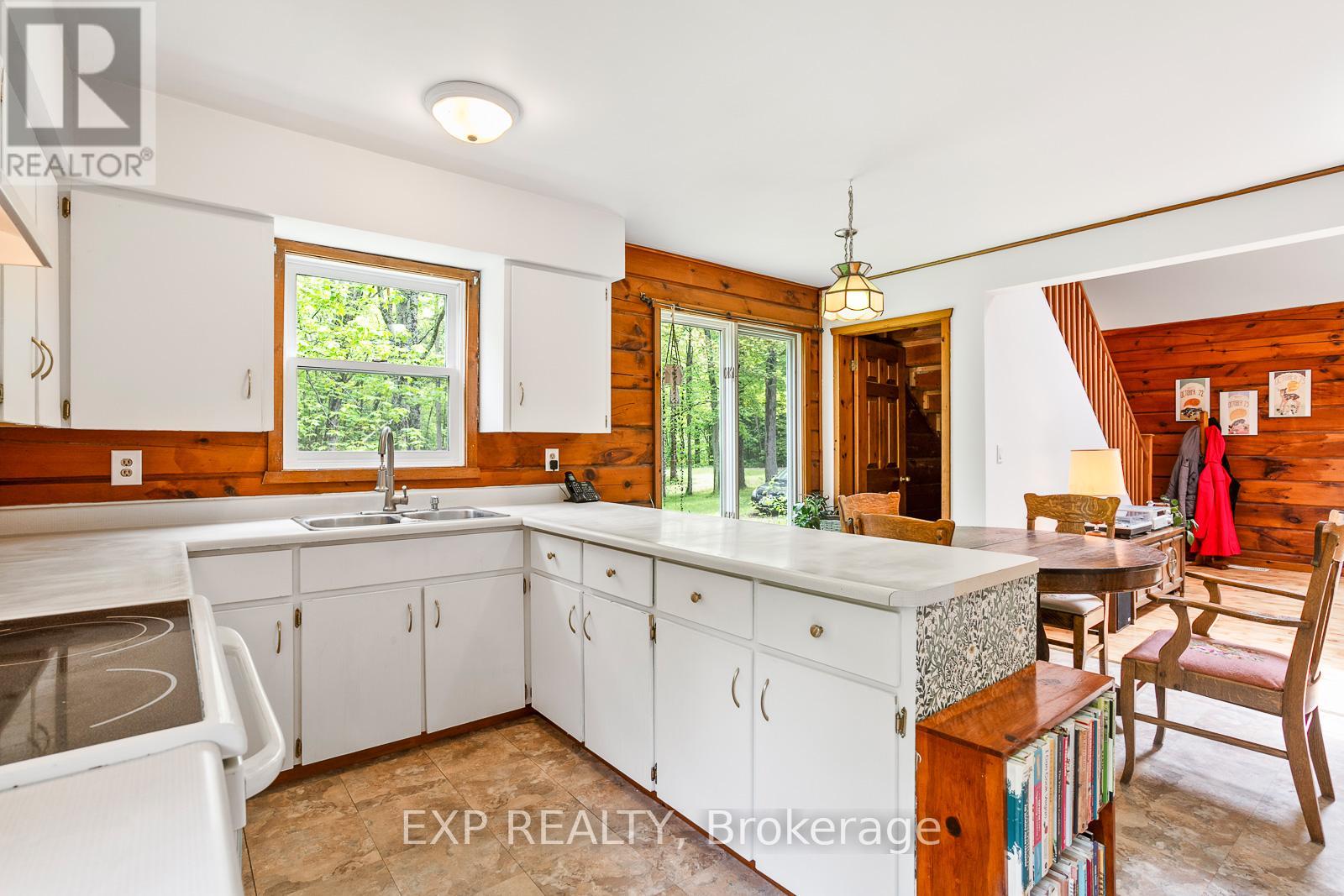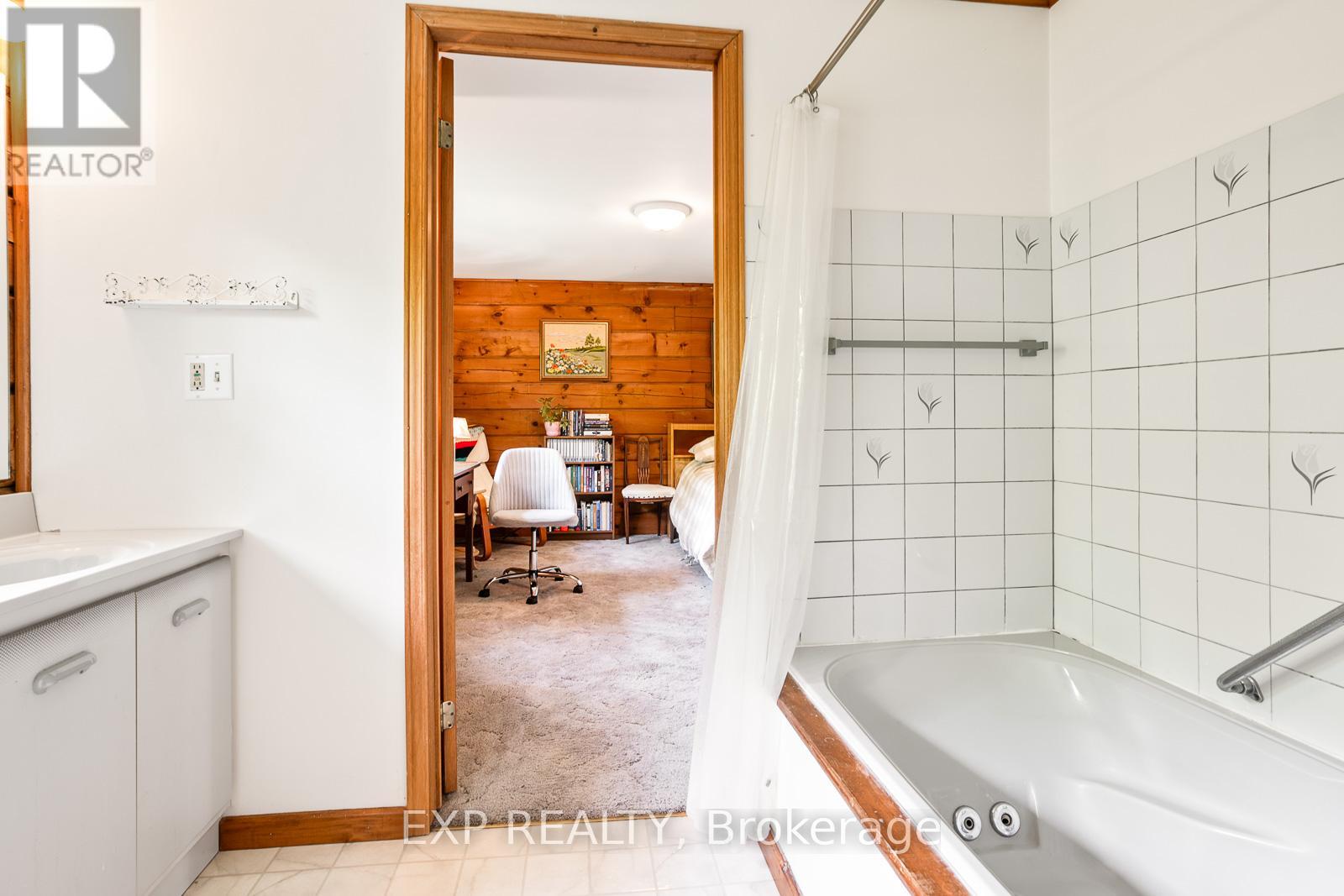1003 Nichols Road Minden Hills, Ontario K0M 2K0
3 Bedroom
2 Bathroom
Fireplace
Forced Air
Acreage
$689,000
12+ acres of privacy abutting Snowdon Park at the end of a no through road you will find this enchanting three bed two bath Confederation Log home with L shaped front and side decking allowing you to enjoy peaceful birdsong and fragrant trees, elevated rear deck off the kitchen is the perfect spot to enjoy a morning coffee. Upon entering your new home you are greeted by a vaulted ceiling open to the second floor, large windows and hardwood floors, this spacious area enjoys the ambiance of a woodstove. (id:27910)
Open House
This property has open houses!
June
30
Sunday
Starts at:
11:00 am
Ends at:1:00 pm
Property Details
| MLS® Number | X8368476 |
| Property Type | Single Family |
| Amenities Near By | Ski Area |
| Communication Type | Internet Access |
| Community Features | School Bus, Community Centre |
| Features | Wooded Area, Sloping, Backs On Greenbelt, Conservation/green Belt, Level |
| Parking Space Total | 8 |
| Structure | Deck |
Building
| Bathroom Total | 2 |
| Bedrooms Above Ground | 3 |
| Bedrooms Total | 3 |
| Appliances | Dryer, Range, Refrigerator, Stove |
| Basement Development | Partially Finished |
| Basement Type | Full (partially Finished) |
| Construction Style Attachment | Detached |
| Exterior Finish | Wood |
| Fireplace Present | Yes |
| Fireplace Total | 1 |
| Foundation Type | Block |
| Heating Fuel | Propane |
| Heating Type | Forced Air |
| Stories Total | 2 |
| Type | House |
Land
| Acreage | Yes |
| Land Amenities | Ski Area |
| Sewer | Septic System |
| Size Irregular | 340.09 X 1589.7 Acre |
| Size Total Text | 340.09 X 1589.7 Acre|10 - 24.99 Acres |
Rooms
| Level | Type | Length | Width | Dimensions |
|---|---|---|---|---|
| Second Level | Bedroom 2 | 3.59 m | 4.28 m | 3.59 m x 4.28 m |
| Second Level | Bedroom 3 | 3.58 m | 4.05 m | 3.58 m x 4.05 m |
| Second Level | Bathroom | 2.69 m | 1.52 m | 2.69 m x 1.52 m |
| Basement | Laundry Room | 4.41 m | 9.58 m | 4.41 m x 9.58 m |
| Basement | Other | 3.82 m | 9.58 m | 3.82 m x 9.58 m |
| Main Level | Kitchen | 4.06 m | 2.62 m | 4.06 m x 2.62 m |
| Main Level | Dining Room | 4.79 m | 2.12 m | 4.79 m x 2.12 m |
| Main Level | Living Room | 10.12 m | 4.16 m | 10.12 m x 4.16 m |
| Main Level | Bathroom | 2.56 m | 1.51 m | 2.56 m x 1.51 m |
| Main Level | Primary Bedroom | 4.64 m | 4.29 m | 4.64 m x 4.29 m |
Utilities
| Wireless | Available |









































