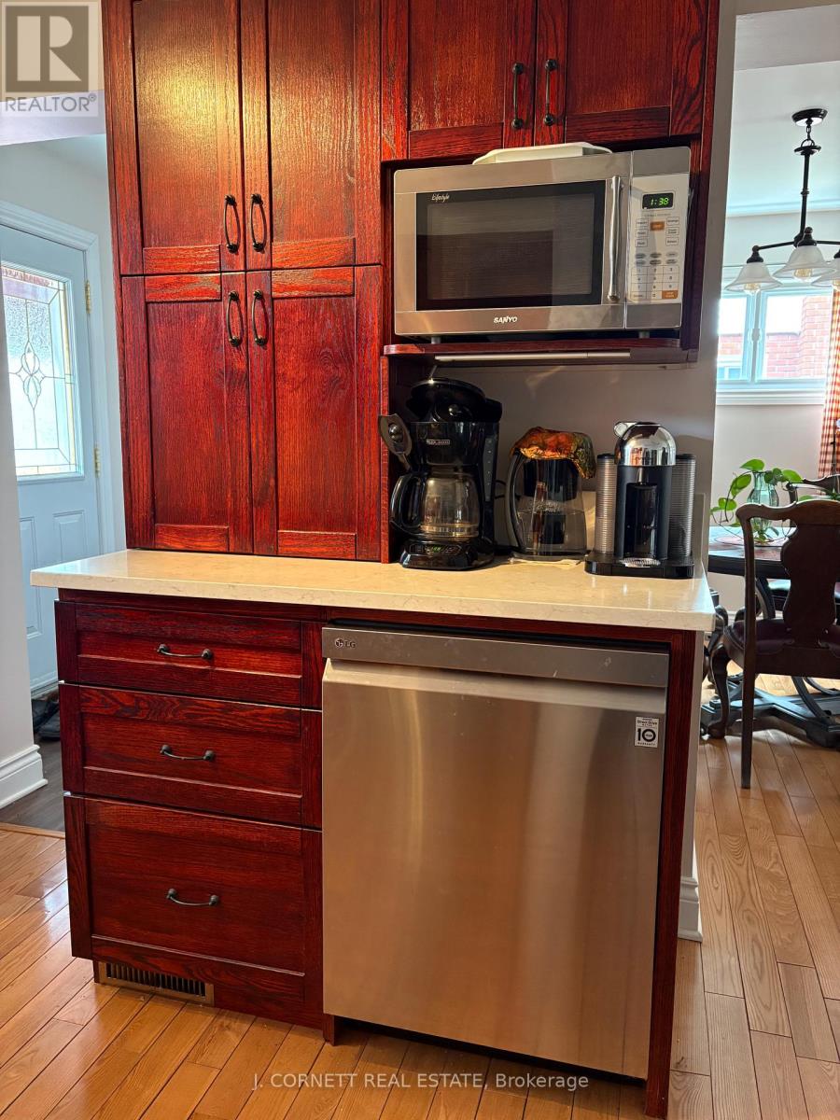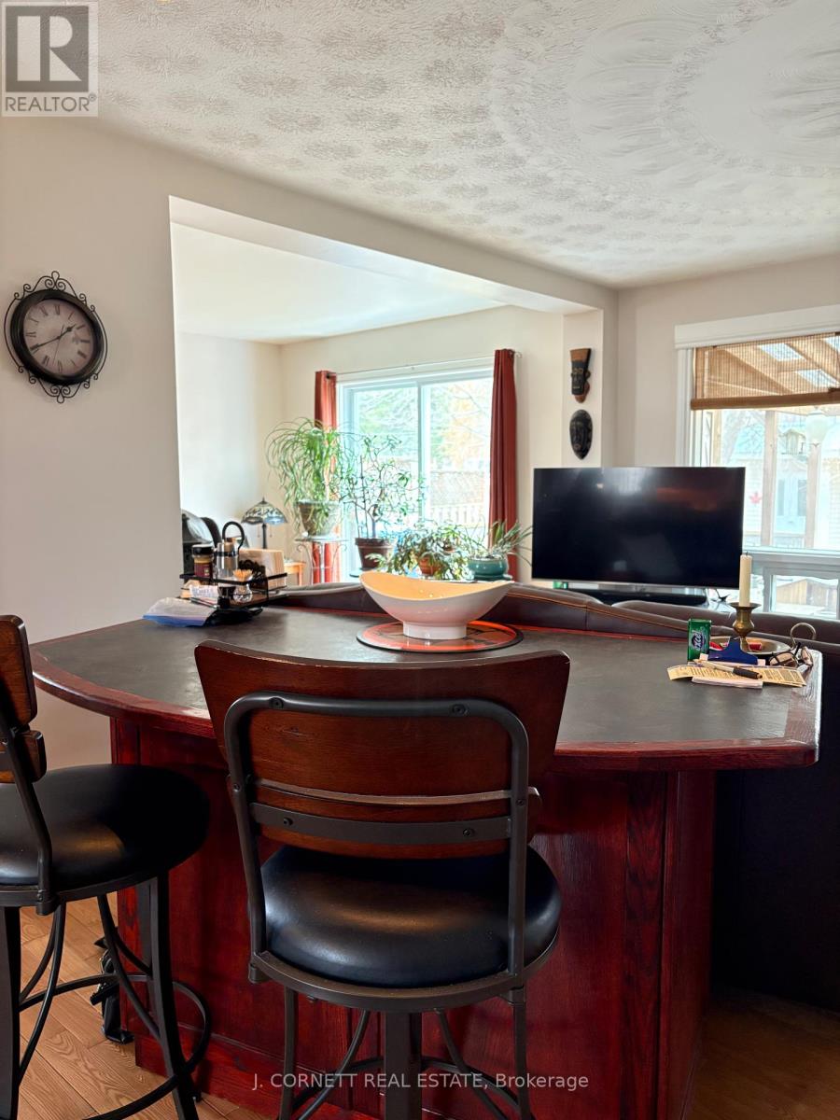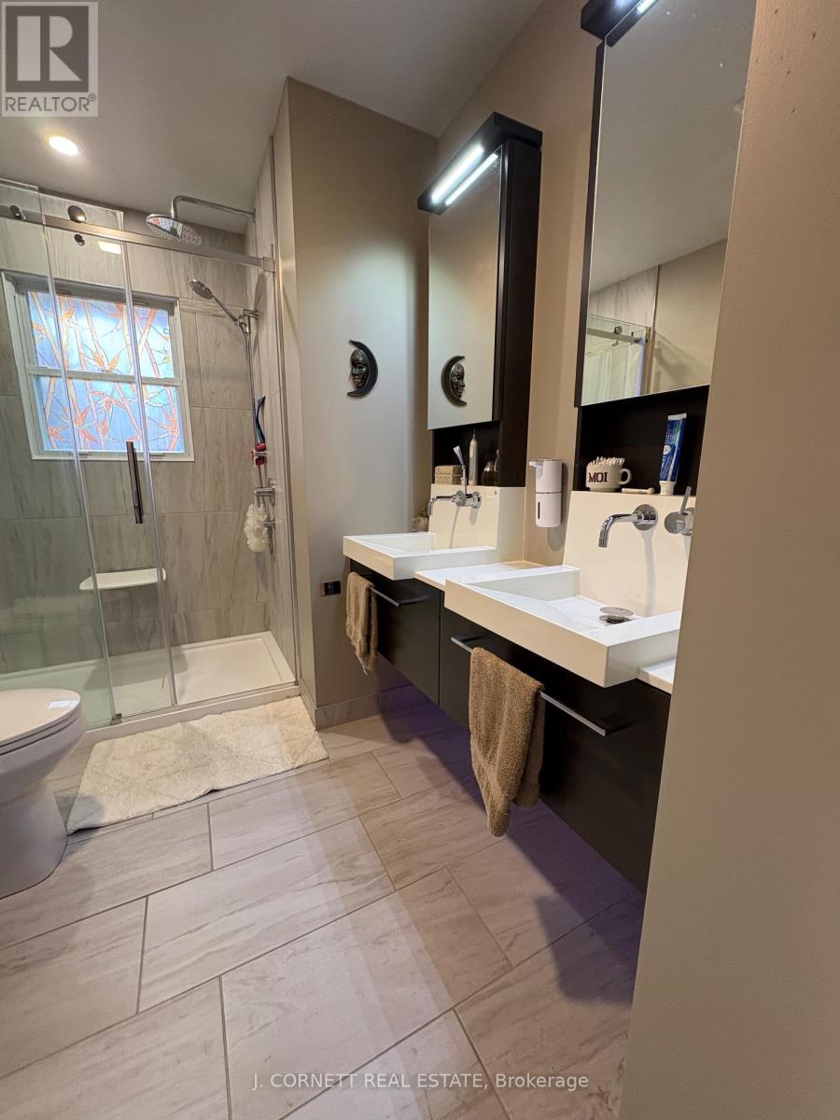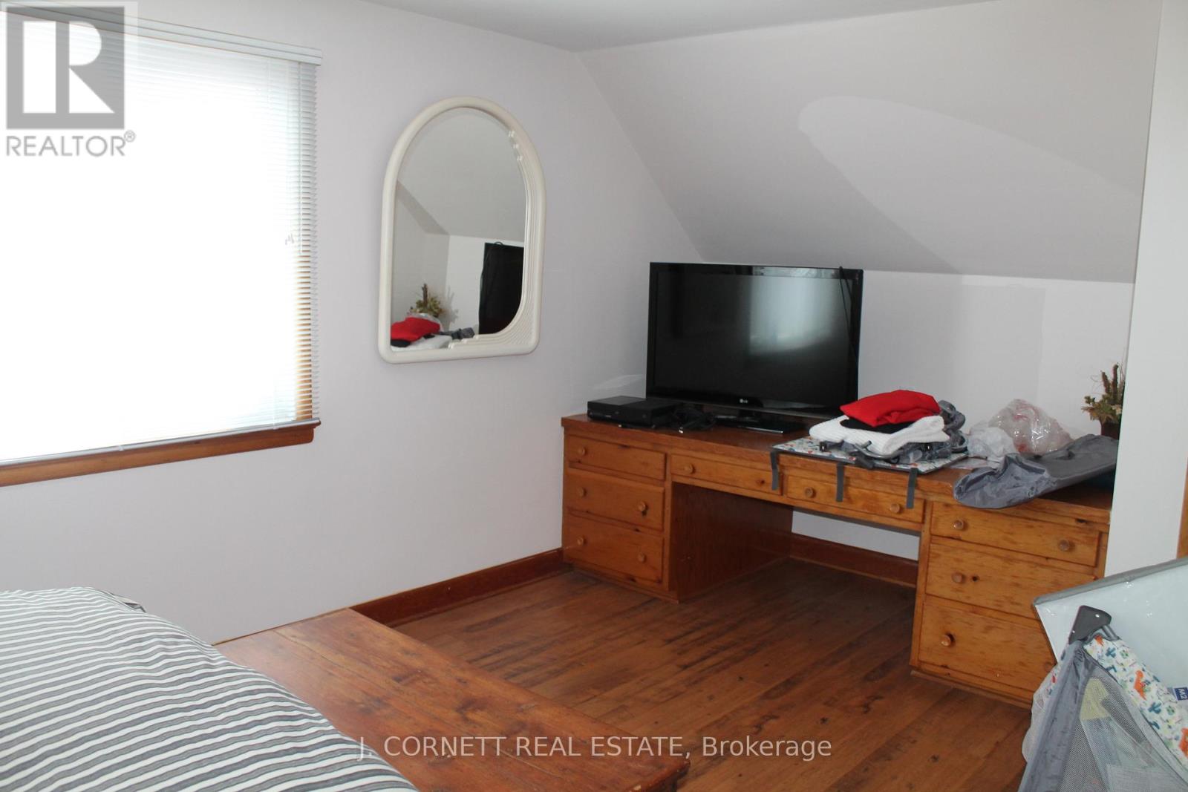1004 Pescod Street Cornwall, Ontario K6H 2J9
5 Bedroom
2 Bathroom
2,000 - 2,500 ft2
Central Air Conditioning
Forced Air
$524,900
Sought after Riverdale area. This home offers 4 +1 bedrooms, (2 on main floor and 2 on second level & 1 in the basement)2 bathrooms,Main floor bath upgraded with in-floor heatand many great features. Open concept DR/LR & kitchen with gleaming quartz countertops, a wonderful screened in porch 15' X 11' to well landscaped back yard.This home offers many updates such as bathrooms, hardwood floors, laminate floors, updated appliances, central vac, patio deck and new shed. (id:28469)
Property Details
| MLS® Number | X12044481 |
| Property Type | Single Family |
| Community Name | 717 - Cornwall |
| Parking Space Total | 4 |
Building
| Bathroom Total | 2 |
| Bedrooms Above Ground | 4 |
| Bedrooms Below Ground | 1 |
| Bedrooms Total | 5 |
| Age | 51 To 99 Years |
| Appliances | Water Heater, Central Vacuum, Dishwasher, Dryer, Stove, Washer, Refrigerator |
| Basement Development | Finished |
| Basement Type | N/a (finished) |
| Construction Style Attachment | Detached |
| Cooling Type | Central Air Conditioning |
| Exterior Finish | Brick |
| Foundation Type | Poured Concrete |
| Heating Fuel | Natural Gas |
| Heating Type | Forced Air |
| Stories Total | 2 |
| Size Interior | 2,000 - 2,500 Ft2 |
| Type | House |
| Utility Water | Municipal Water |
Parking
| No Garage |
Land
| Acreage | No |
| Sewer | Sanitary Sewer |
| Size Depth | 134 Ft |
| Size Frontage | 60 Ft |
| Size Irregular | 60 X 134 Ft |
| Size Total Text | 60 X 134 Ft |
| Zoning Description | Res 10 |
Rooms
| Level | Type | Length | Width | Dimensions |
|---|---|---|---|---|
| Second Level | Bedroom 3 | 4.57 m | 3.88 m | 4.57 m x 3.88 m |
| Second Level | Bedroom 4 | 4.57 m | 2.87 m | 4.57 m x 2.87 m |
| Basement | Bedroom 5 | 3.47 m | 2.64 m | 3.47 m x 2.64 m |
| Basement | Recreational, Games Room | 8.53 m | 4.57 m | 8.53 m x 4.57 m |
| Ground Level | Kitchen | 4.57 m | 3.2 m | 4.57 m x 3.2 m |
| Ground Level | Dining Room | 3.14 m | 3.09 m | 3.14 m x 3.09 m |
| Ground Level | Living Room | 8.1 m | 3.65 m | 8.1 m x 3.65 m |
| Ground Level | Primary Bedroom | 3.73 m | 6.65 m | 3.73 m x 6.65 m |
| Ground Level | Bedroom 2 | 4.06 m | 2.36 m | 4.06 m x 2.36 m |
Utilities
| Sewer | Installed |



































