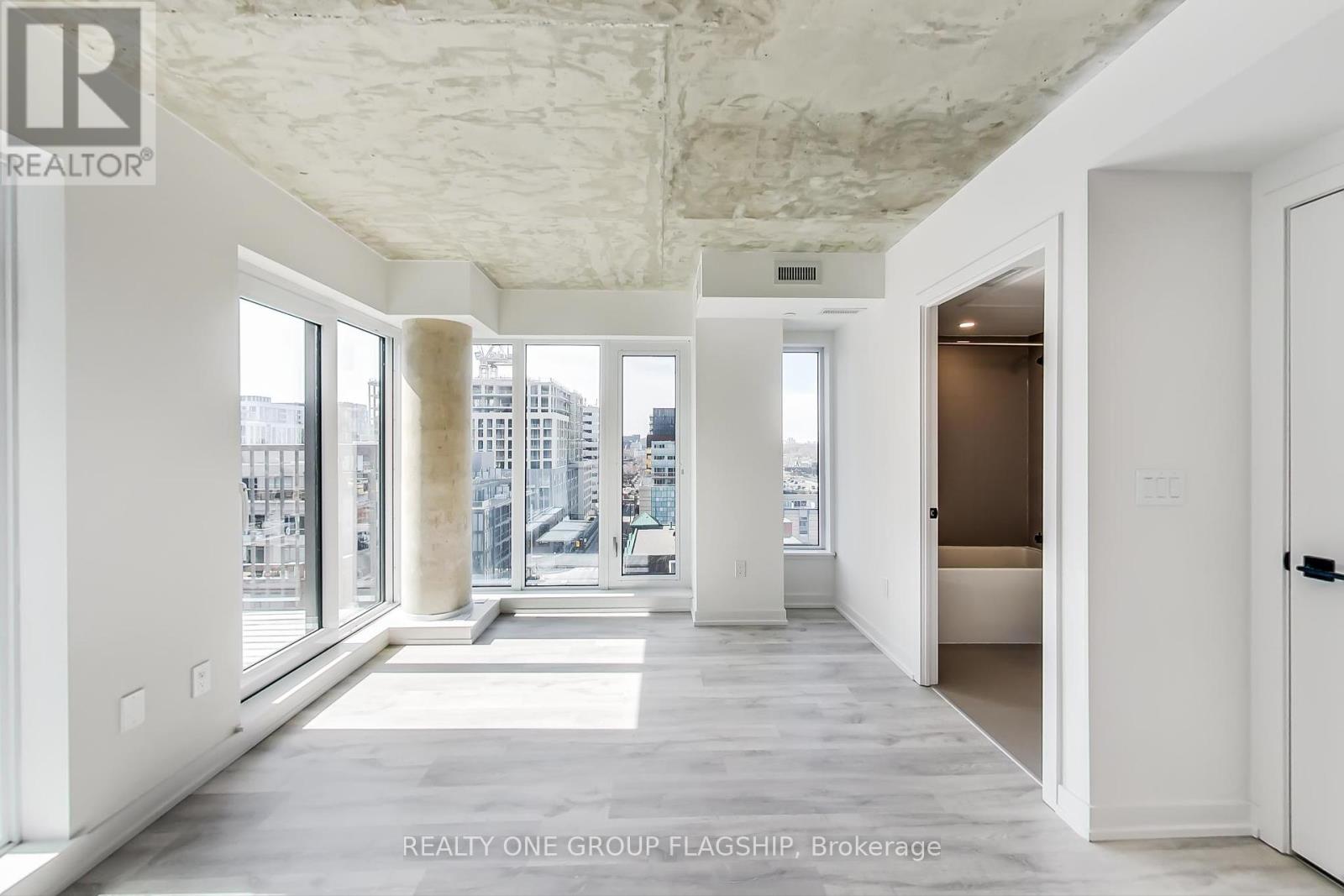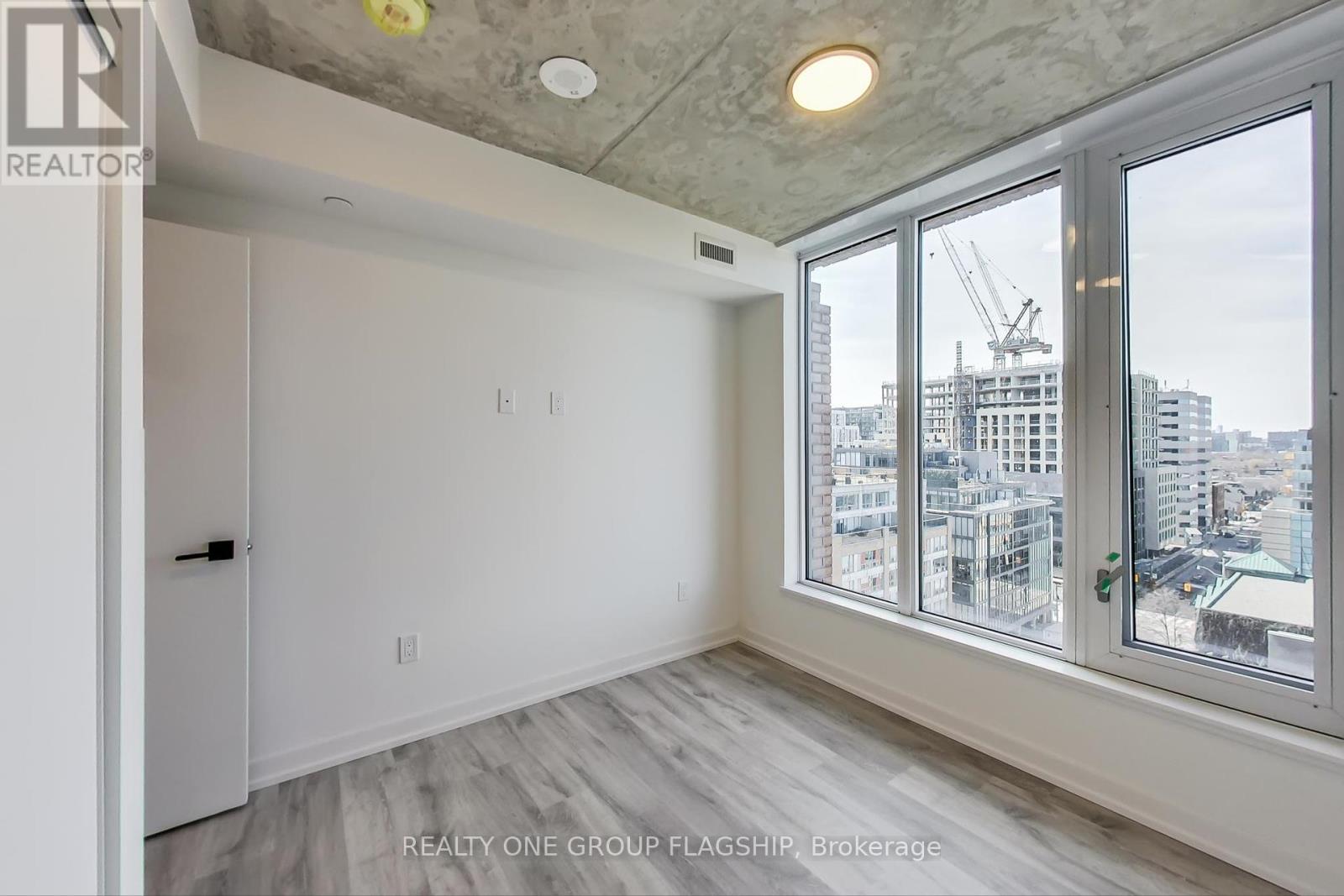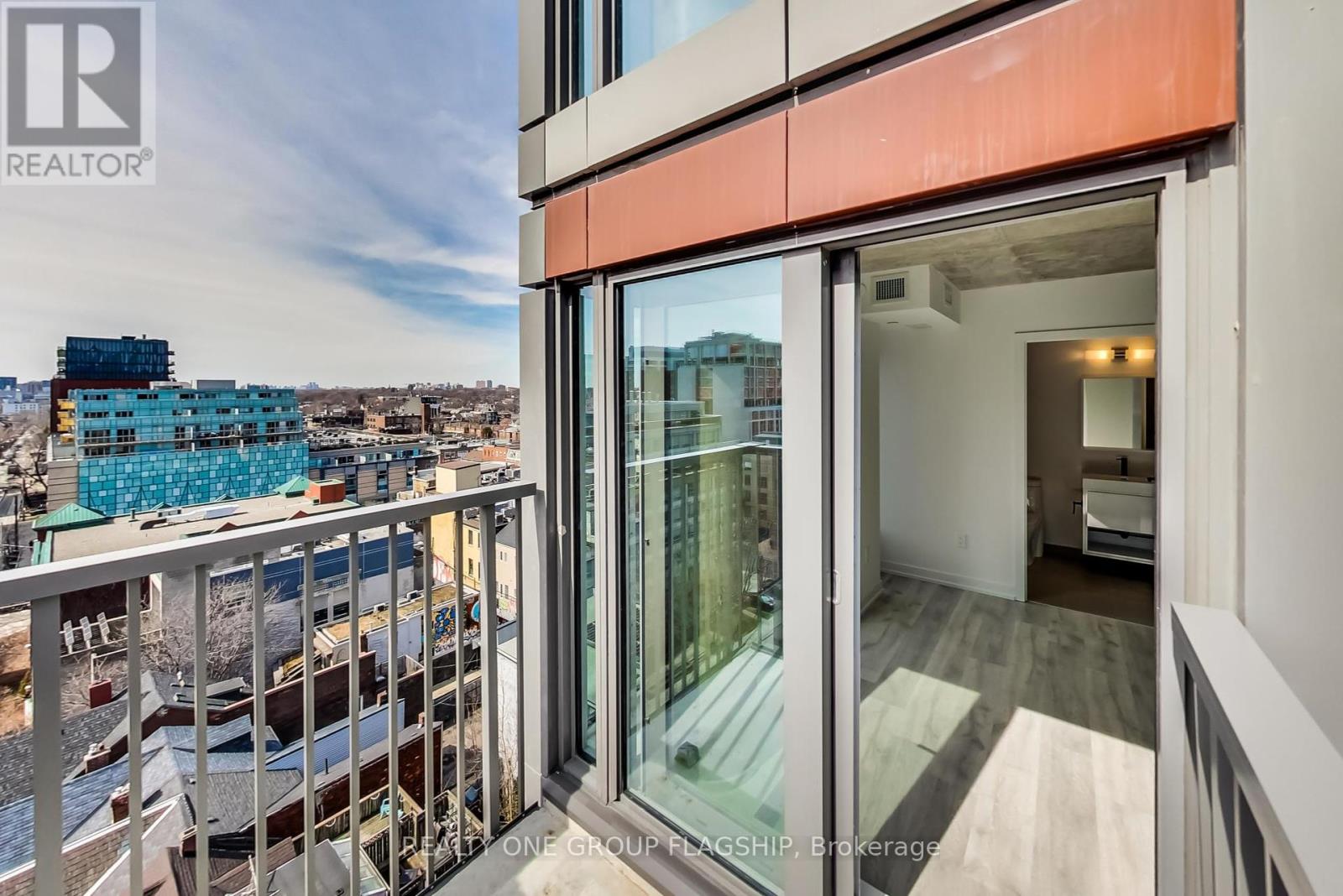1 Bedroom
1 Bathroom
Central Air Conditioning
Forced Air
$2,500 Monthly
Welcome To Rush Condos, A Brand New Mid-Rise Boutique Condominium Perfectly Situated Between Eclectic Queen Street W - Twice Named ""One Of The Coolest Streets In The World"" By Vogue Magazine - And Polished King West Village. Highly Accessible To Coveted Communities Like The Fashion & Entertainment Districts, Trinity Bellwoods, Downtown & Financial Districts. This Is An Opportunity To Live In A Well Established Neighbourhood. An Ideal Location, Steps To Grocery Stores, Services, Retail, The City's Best Restaurants, Nightlife, And Culture, Across The Street From The Future Waterworks Food Hall And St Andrew's Playground Park, Easy Access To Transit & Highways. This 1 Bedroom Unit Features Sleek And Modern Finishes, Blending Designs That Are Edgy & Contemporary. Concrete Surfaces Are Combined With Natural Stone And Fashion Forward Accents To Create A Casual And Exciting Downtown Residence. South And West Exposures Bring An Abundance Of Natural Light To This High Floor Corner Unit. **** EXTRAS **** Amenities Include Bike Storage, Pet Wash Station, A Stylish Party Room Complete With Plush Sofas, Glowing Fireplace, Dining Table, Kitchenette, Outdoor Terrace W/ Bbq And A Fitness Centre With Weights, Cardio, Yoga, And Rock Climbing Wall. (id:27910)
Property Details
|
MLS® Number
|
C8459492 |
|
Property Type
|
Single Family |
|
Community Name
|
Waterfront Communities C1 |
|
Amenities Near By
|
Park, Public Transit |
|
Community Features
|
Pet Restrictions |
|
Features
|
Balcony |
Building
|
Bathroom Total
|
1 |
|
Bedrooms Above Ground
|
1 |
|
Bedrooms Total
|
1 |
|
Amenities
|
Exercise Centre, Party Room, Storage - Locker |
|
Cooling Type
|
Central Air Conditioning |
|
Exterior Finish
|
Brick, Concrete |
|
Heating Fuel
|
Natural Gas |
|
Heating Type
|
Forced Air |
|
Type
|
Apartment |
Parking
Land
|
Acreage
|
No |
|
Land Amenities
|
Park, Public Transit |
Rooms
| Level |
Type |
Length |
Width |
Dimensions |
|
Other |
Kitchen |
4.95 m |
3.39 m |
4.95 m x 3.39 m |
|
Other |
Living Room |
4.95 m |
3.39 m |
4.95 m x 3.39 m |
|
Other |
Dining Room |
4.95 m |
3.39 m |
4.95 m x 3.39 m |
|
Other |
Primary Bedroom |
2.74 m |
2.82 m |
2.74 m x 2.82 m |





















