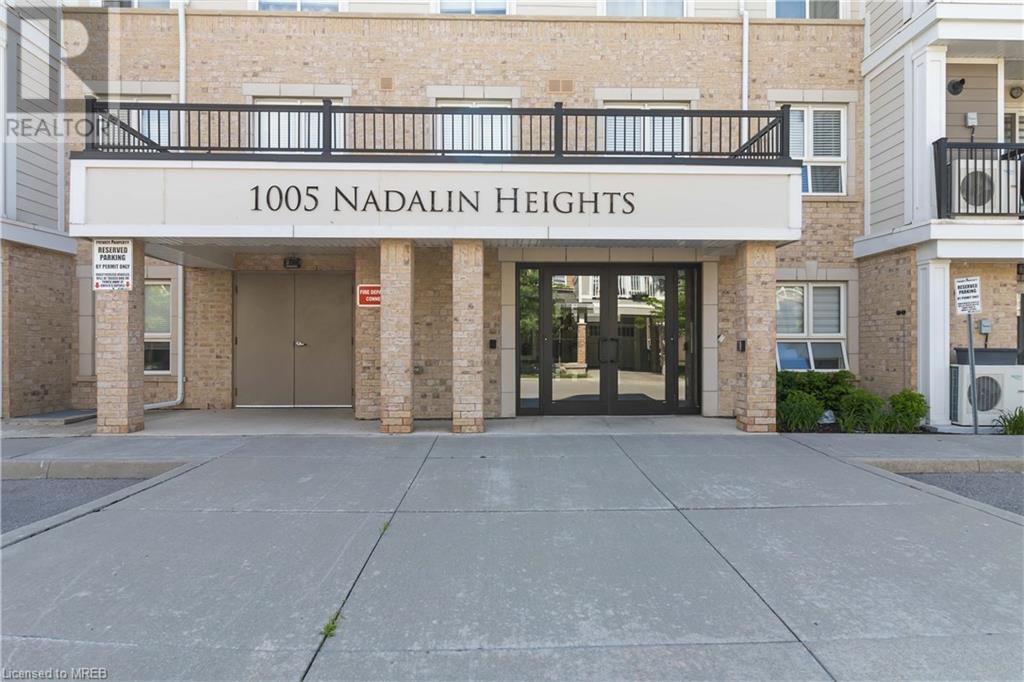1005 Nadalin Heights Unit# 203 Milton, Ontario L9T 2X5
$719,999Maintenance, Insurance, Landscaping, Property Management
$439.25 Monthly
Maintenance, Insurance, Landscaping, Property Management
$439.25 MonthlySituated in the dynamic and family-friendly Willmont neighborhood, this stunning 2-bed, 2-bath corner suite at Hawthorne Village on the Park spans 876 square feet interior. The bright and spacious unit boasts large windows, ample closet space and a split bedroom floorplan, ensuring privacy and comfort for all. As you enter, you are greeted by a welcoming foyer leading to an open concept living area and a modern kitchen. The kitchen is a chef's dream, featuring granite countertops, full-sized stainless steel appliances, an undermount sink, stylish backsplash, and elegant cabinet lighting. The living area opens up to a private balcony, perfect for enjoying your morning coffee or evening relaxation. Just steps away, a shopping plaza provides convenient access to daily necessities and services and multiple parks provide endless recreational opportunities. (id:27910)
Property Details
| MLS® Number | 40598727 |
| Property Type | Single Family |
| Amenities Near By | Hospital, Park, Playground, Schools, Shopping |
| Community Features | Quiet Area |
| Features | Balcony |
| Parking Space Total | 2 |
| Storage Type | Locker |
Building
| Bathroom Total | 2 |
| Bedrooms Above Ground | 2 |
| Bedrooms Total | 2 |
| Amenities | Party Room |
| Appliances | Dishwasher, Dryer, Refrigerator, Washer, Hood Fan |
| Basement Type | None |
| Constructed Date | 2014 |
| Construction Style Attachment | Attached |
| Cooling Type | Central Air Conditioning |
| Exterior Finish | Brick |
| Fire Protection | Security System |
| Foundation Type | Unknown |
| Heating Fuel | Natural Gas |
| Stories Total | 1 |
| Size Interior | 876 Sqft |
| Type | Apartment |
| Utility Water | Municipal Water |
Parking
| Underground |
Land
| Access Type | Road Access, Highway Access |
| Acreage | No |
| Land Amenities | Hospital, Park, Playground, Schools, Shopping |
| Sewer | Municipal Sewage System |
| Size Total Text | Unknown |
| Zoning Description | Fd |
Rooms
| Level | Type | Length | Width | Dimensions |
|---|---|---|---|---|
| Main Level | Kitchen | 10'7'' x 8'1'' | ||
| Main Level | Family Room | 12'3'' x 10'9'' | ||
| Main Level | Bedroom | 13'11'' x 9'4'' | ||
| Main Level | Primary Bedroom | 18'10'' x 9'6'' | ||
| Main Level | 3pc Bathroom | Measurements not available | ||
| Main Level | 4pc Bathroom | Measurements not available |







































