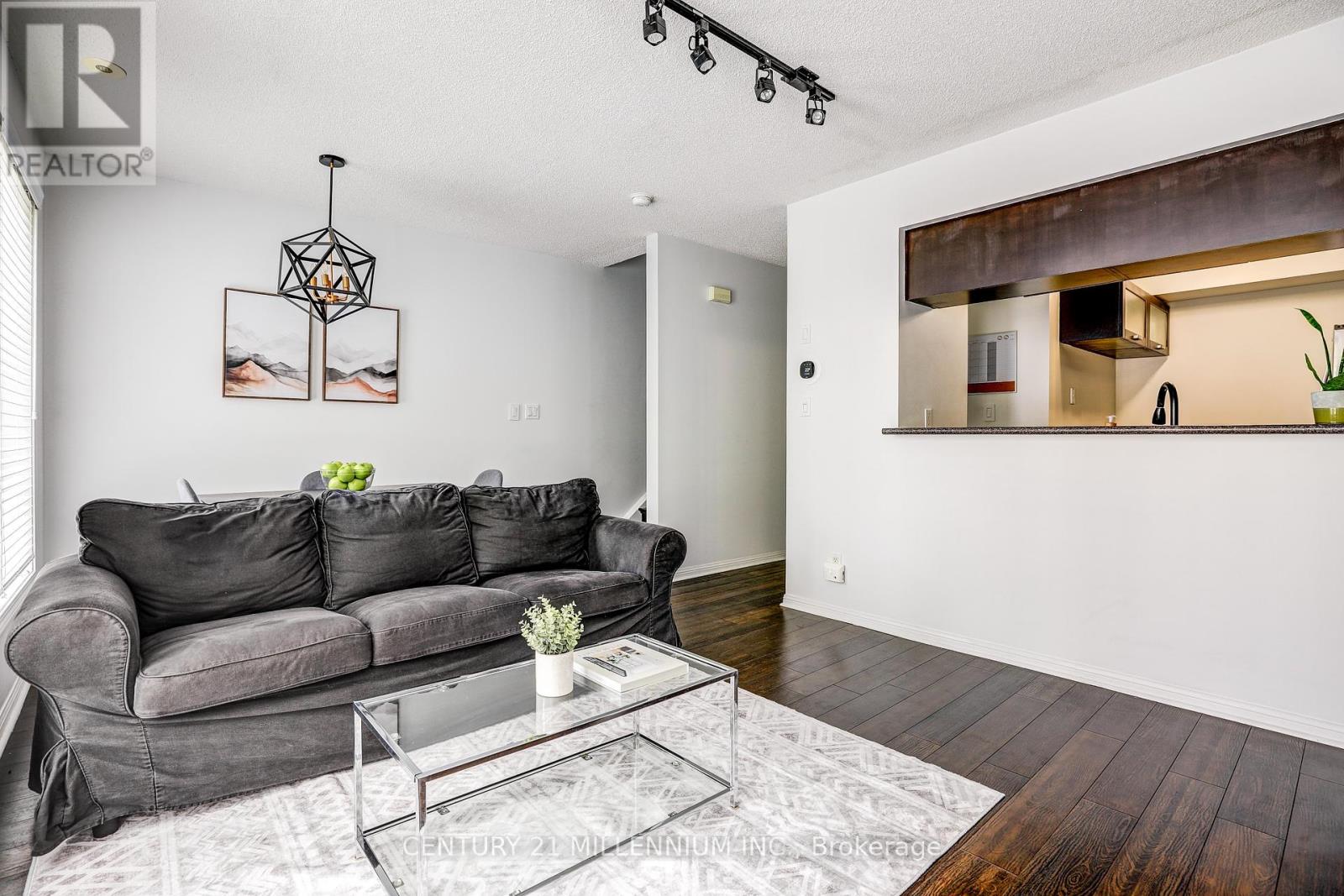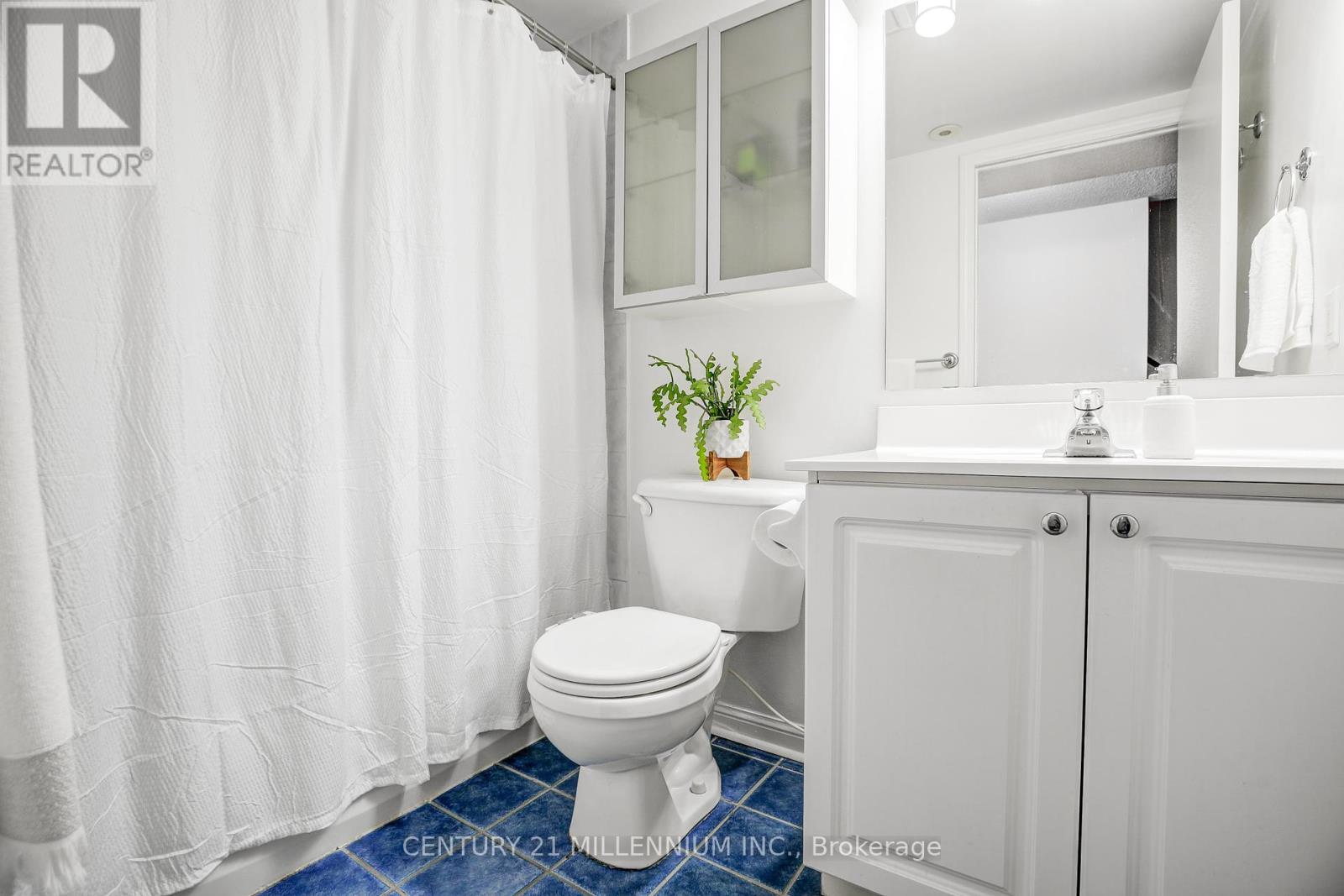3 Bedroom
2 Bathroom
Fireplace
Central Air Conditioning
Forced Air
$725,000Maintenance,
$980.93 Monthly
Welcome to Unit 1006 @ 5 Everson Drive in Willowdale East! This Well-maintained 3-Storey Stacked Townhouse is Only Steps Away from Yonge Street. The Kitchen is Equipped W/ Stainless Steel Appliances and Features a Large Window w/ Breakfast Bar. A Spacious Living & Dining Area Features Hardwood Floors, a Gas Fireplace and Large Windows That Offer Plenty of Natural Sunlight During the Day. Upstairs are Two Sizeable Bedrooms w/ The Primary Offering Built-in Closet Organizers. The Den Area is Perfect for those Work From Home Days & the Upper Deck Level Provides an Expansive Terrace for Those Quiet Summer Nights! Patio Furniture + Umbrella Included in Sale. This Unit Includes 1x Underground Parking Spot + Locker. Maintenance Fees Include: Heat, Hydro, Water & Building Insurance. This Complex Offers Nearby Park, Visitors Parking & Ample Street Parking. Steps to A Variety of Shops, Restaurants, TTC, Grocery & So Much More in the Yonge & Sheppard Area! Very Close to HWY 401. Don't Miss Out (id:27910)
Property Details
|
MLS® Number
|
C8411666 |
|
Property Type
|
Single Family |
|
Community Name
|
Willowdale East |
|
Amenities Near By
|
Park, Public Transit, Schools |
|
Community Features
|
Pet Restrictions |
|
Parking Space Total
|
1 |
Building
|
Bathroom Total
|
2 |
|
Bedrooms Above Ground
|
2 |
|
Bedrooms Below Ground
|
1 |
|
Bedrooms Total
|
3 |
|
Amenities
|
Party Room, Visitor Parking, Storage - Locker |
|
Appliances
|
Dishwasher, Dryer, Furniture, Hood Fan, Refrigerator, Stove, Washer, Window Coverings |
|
Cooling Type
|
Central Air Conditioning |
|
Exterior Finish
|
Brick |
|
Fireplace Present
|
Yes |
|
Heating Fuel
|
Natural Gas |
|
Heating Type
|
Forced Air |
|
Type
|
Row / Townhouse |
Parking
Land
|
Acreage
|
No |
|
Land Amenities
|
Park, Public Transit, Schools |
Rooms
| Level |
Type |
Length |
Width |
Dimensions |
|
Second Level |
Kitchen |
3.21 m |
2.87 m |
3.21 m x 2.87 m |
|
Second Level |
Living Room |
4.98 m |
3.7 m |
4.98 m x 3.7 m |
|
Second Level |
Dining Room |
4.98 m |
3.7 m |
4.98 m x 3.7 m |
|
Third Level |
Den |
3.21 m |
2.21 m |
3.21 m x 2.21 m |
|
Third Level |
Primary Bedroom |
3.61 m |
2.67 m |
3.61 m x 2.67 m |
|
Third Level |
Bedroom 2 |
3.3 m |
2.18 m |
3.3 m x 2.18 m |
|
Upper Level |
Laundry Room |
|
|
Measurements not available |

































