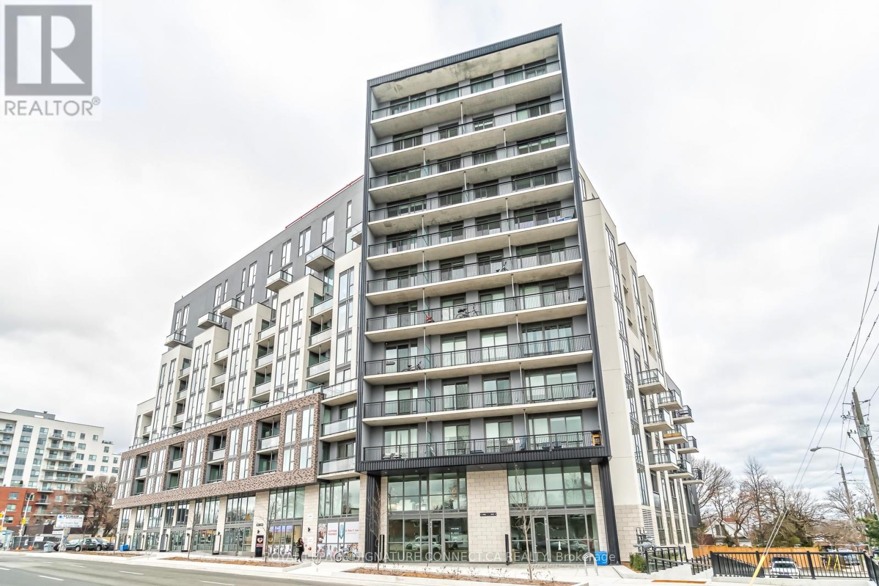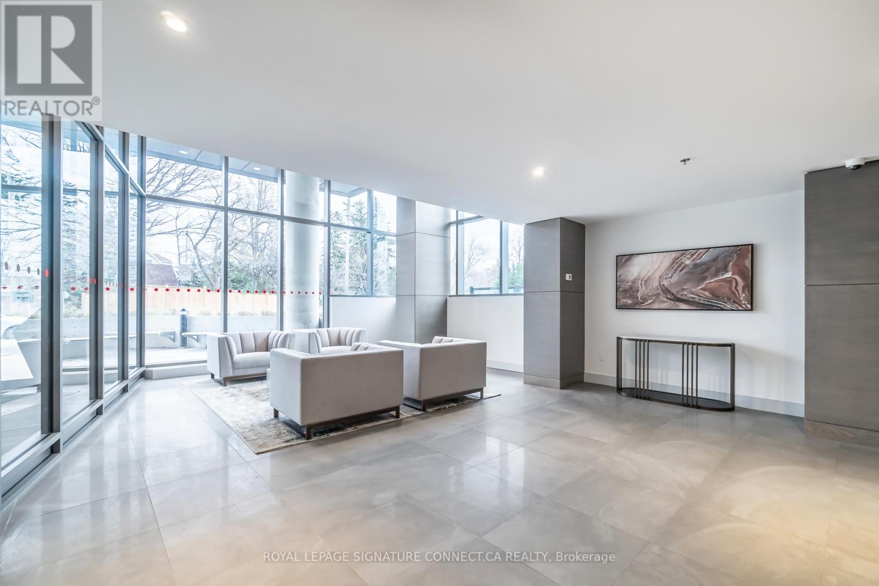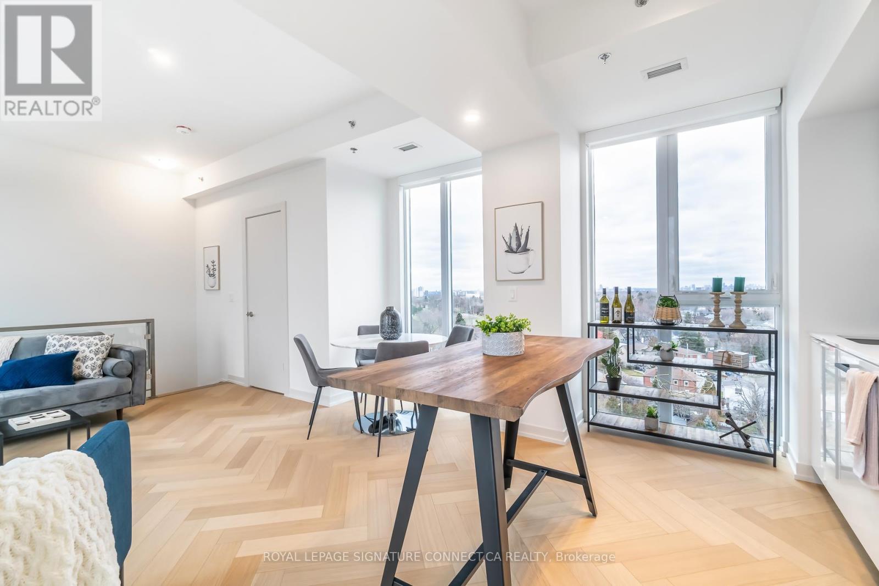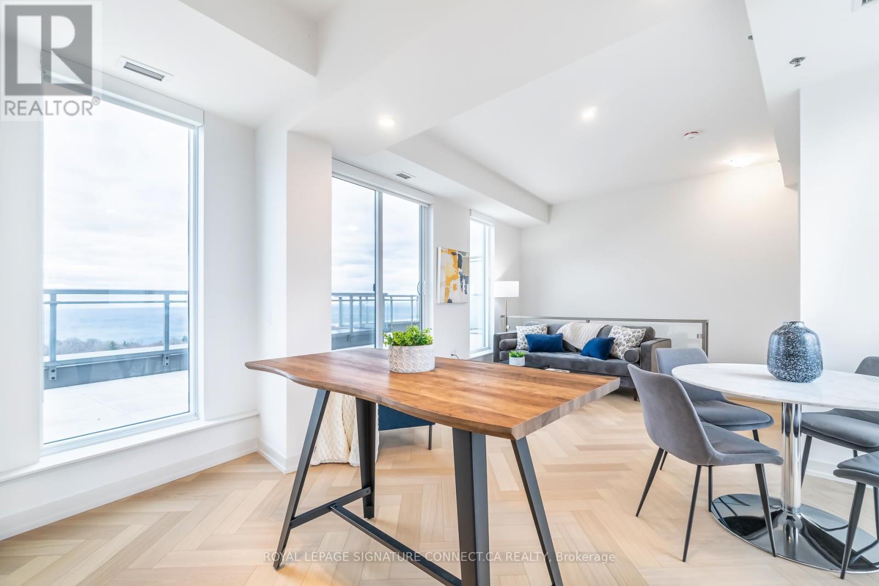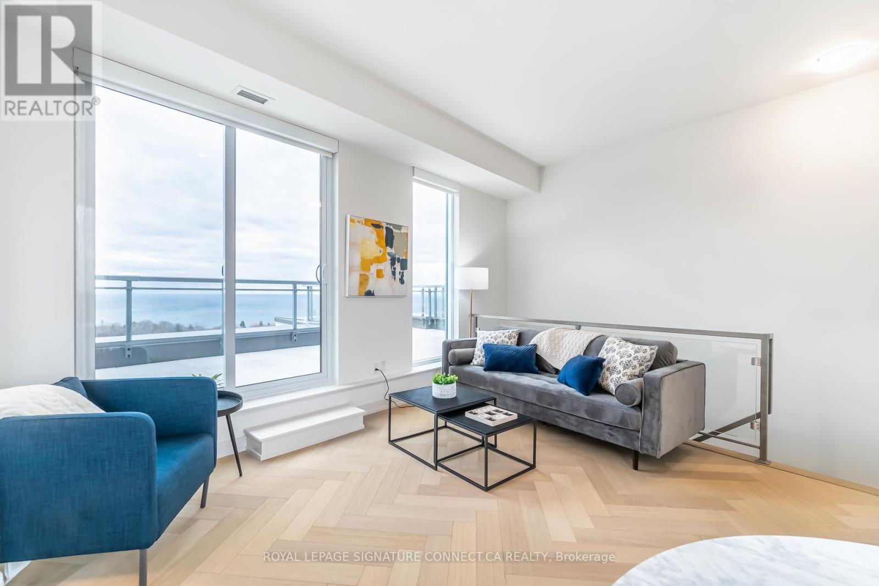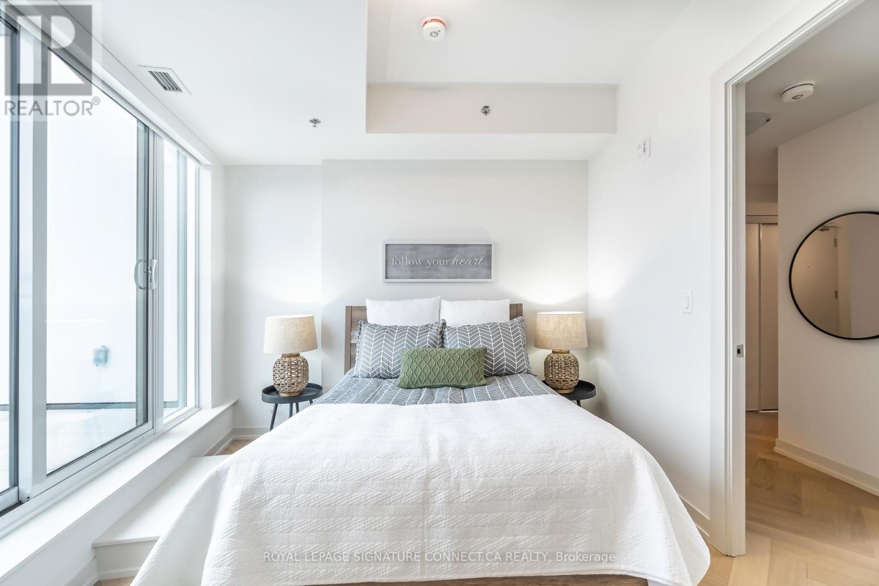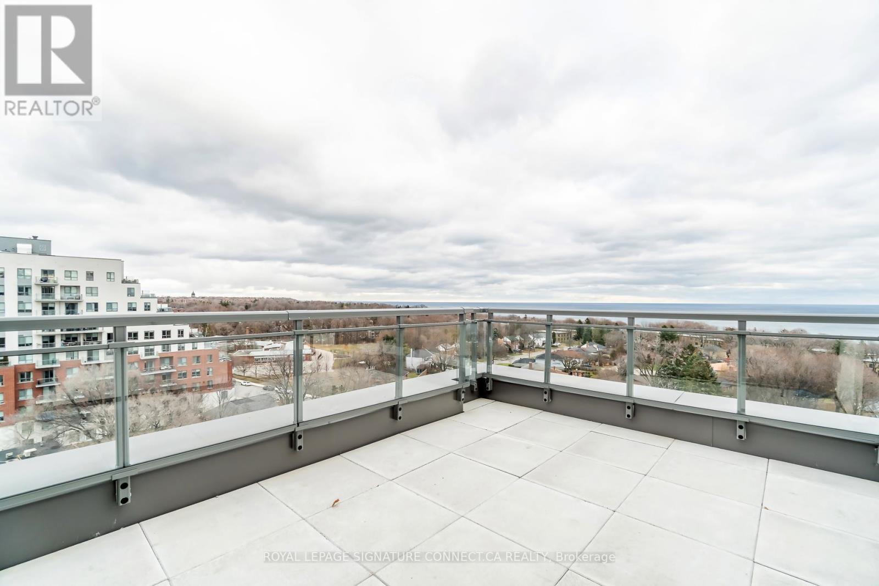1006 - 90 Glen Everest Road Toronto, Ontario M1N 1T7
$999,990Maintenance,
$613.49 Monthly
Maintenance,
$613.49 MonthlyPremium 2+office suite spread over 2 story's available at the new Merge Condos - stunning & spacious unit you don't want to miss! Upper floor features the expansive open concept living area with a walkout to the large 313sq ft, South East facing terrace - entertain & enjoy your morning coffee with a breathtaking view! Upper/Main floor powder room for convenience. Bedrooms & Den on the lowerlevel; main bedroom features a full ensuite bath, walk-in closet and personal 157sq ft South facing terrace!! Spacious 2nd bedroom with a closet and north facing window; Den has a balcony to enjoy with North views. Exceptional unit all around! Steps To Rosetta Mcclain Grdns, The Beach/Bluffers Park, Lake Ontario/Waterfront, Trails, Birchmount Park & Quick Access To The Main St Go Station To Get Downtown! Parking & Locker available at extra cost! **** EXTRAS **** Great Building Amenities - 24Hr Concierge, Dining/Party Room, Media Room, Gym/Yoga Studio, Fire Pit/Rooftop Deck, Pet Wash Area, Electric Vehicle Charging Stations & More!! (id:27910)
Open House
This property has open houses!
2:00 pm
Ends at:4:00 pm
2:00 pm
Ends at:4:00 pm
Property Details
| MLS® Number | E8371686 |
| Property Type | Single Family |
| Community Name | Birchcliffe-Cliffside |
| Amenities Near By | Park, Public Transit |
| Community Features | Pet Restrictions, Community Centre |
| Features | Carpet Free |
Building
| Bathroom Total | 3 |
| Bedrooms Above Ground | 2 |
| Bedrooms Below Ground | 1 |
| Bedrooms Total | 3 |
| Amenities | Security/concierge, Exercise Centre, Party Room, Storage - Locker |
| Appliances | Window Coverings |
| Cooling Type | Central Air Conditioning |
| Exterior Finish | Concrete |
| Heating Fuel | Natural Gas |
| Heating Type | Forced Air |
| Type | Apartment |
Parking
| Underground |
Land
| Acreage | No |
| Land Amenities | Park, Public Transit |
Rooms
| Level | Type | Length | Width | Dimensions |
|---|---|---|---|---|
| Lower Level | Bedroom | 2.78 m | 2.78 m | 2.78 m x 2.78 m |
| Main Level | Bedroom | 2.5 m | 2.96 m | 2.5 m x 2.96 m |
| Main Level | Den | 1.83 m | 1.64 m | 1.83 m x 1.64 m |
| Upper Level | Living Room | 6.46 m | 4.42 m | 6.46 m x 4.42 m |
| Upper Level | Dining Room | 6.46 m | 4.42 m | 6.46 m x 4.42 m |
| Upper Level | Kitchen | 6.46 m | 4.42 m | 6.46 m x 4.42 m |

