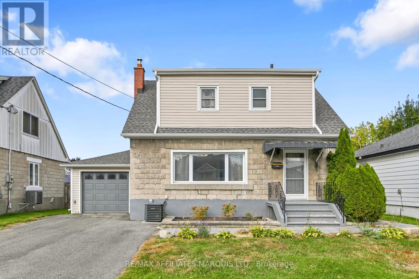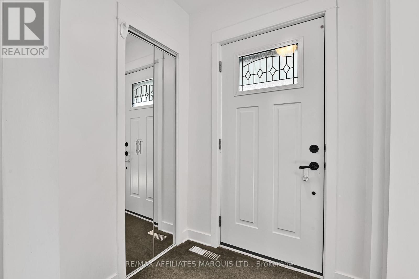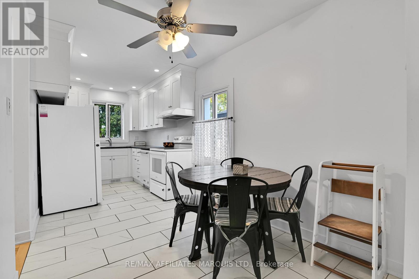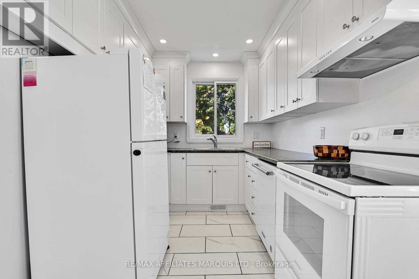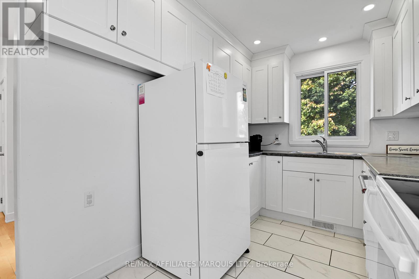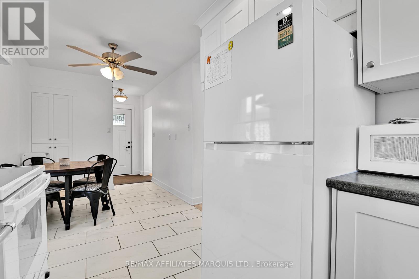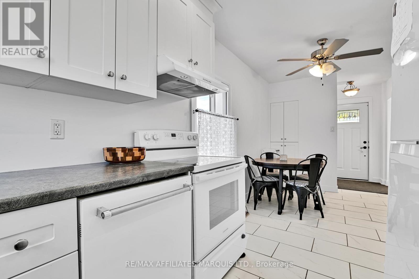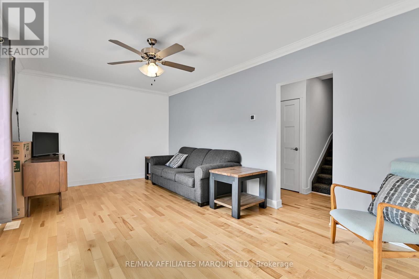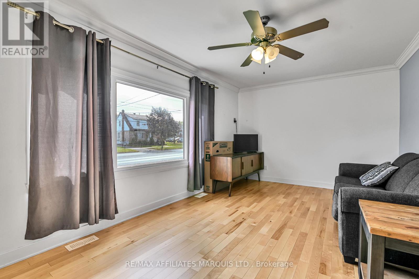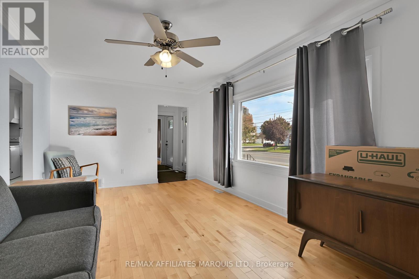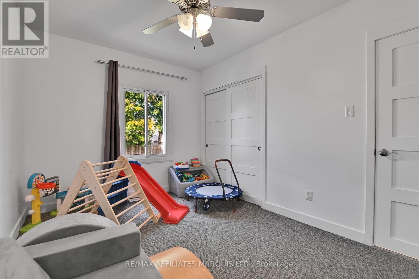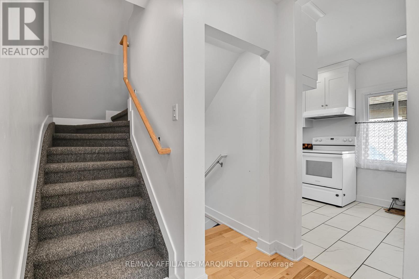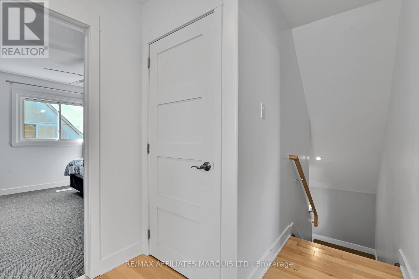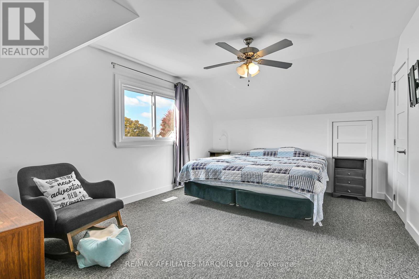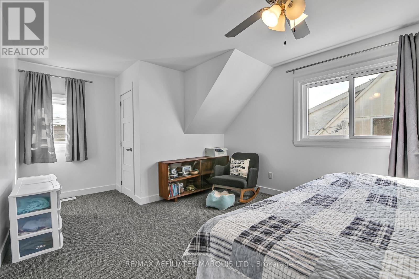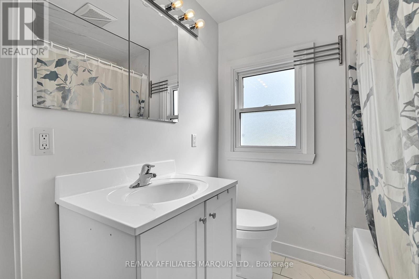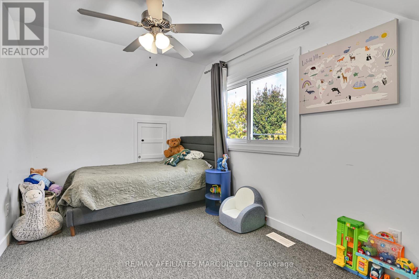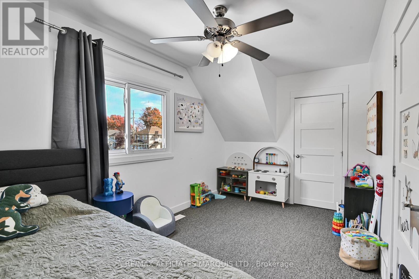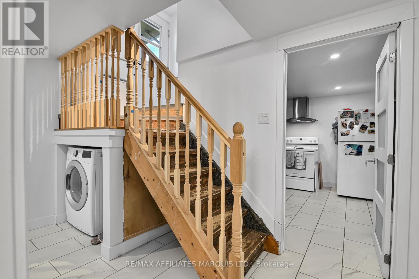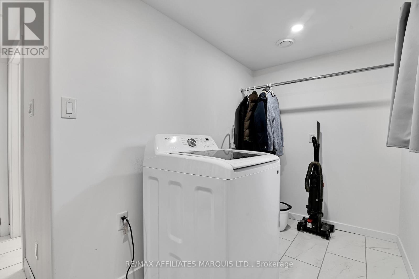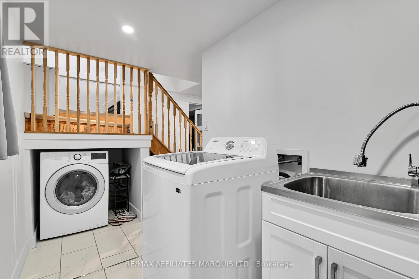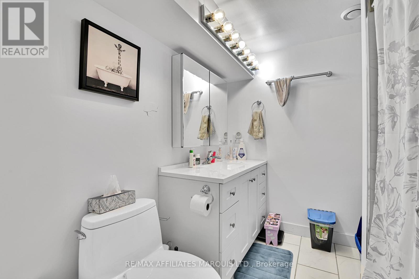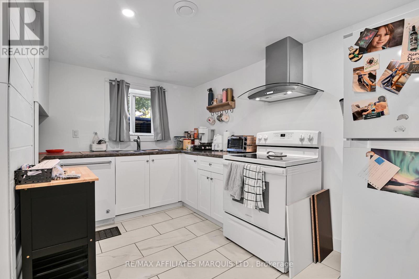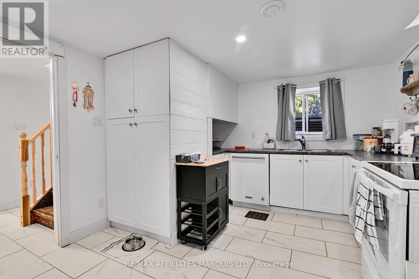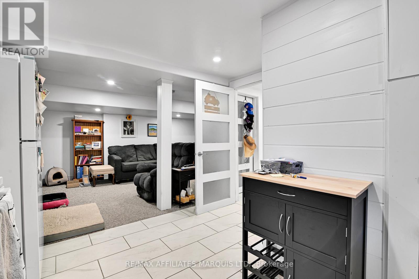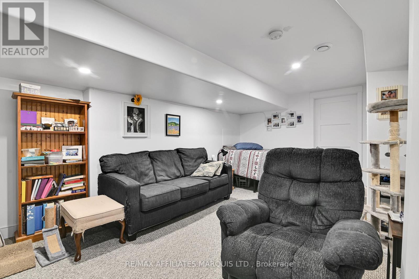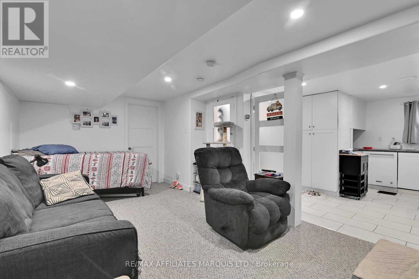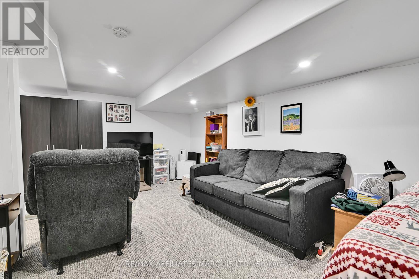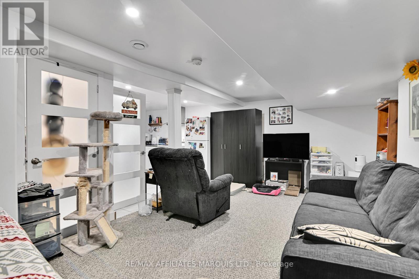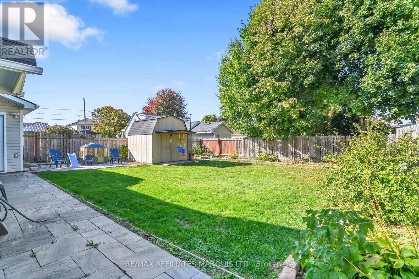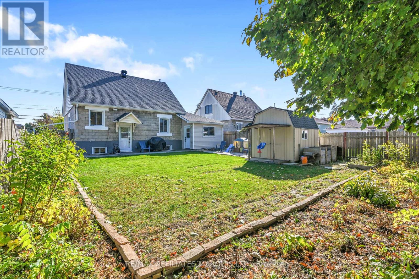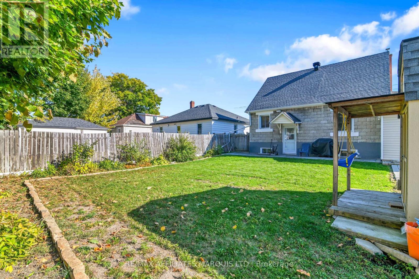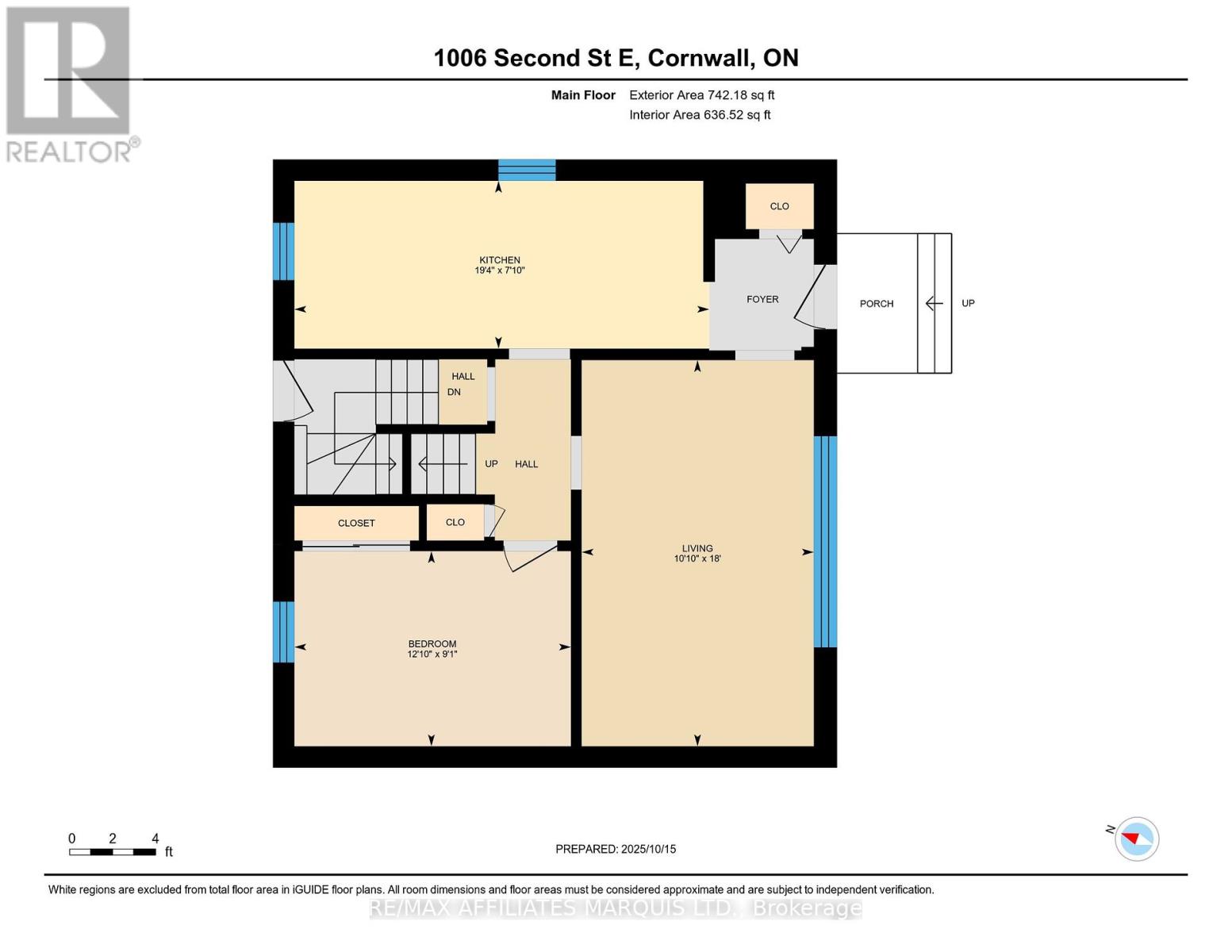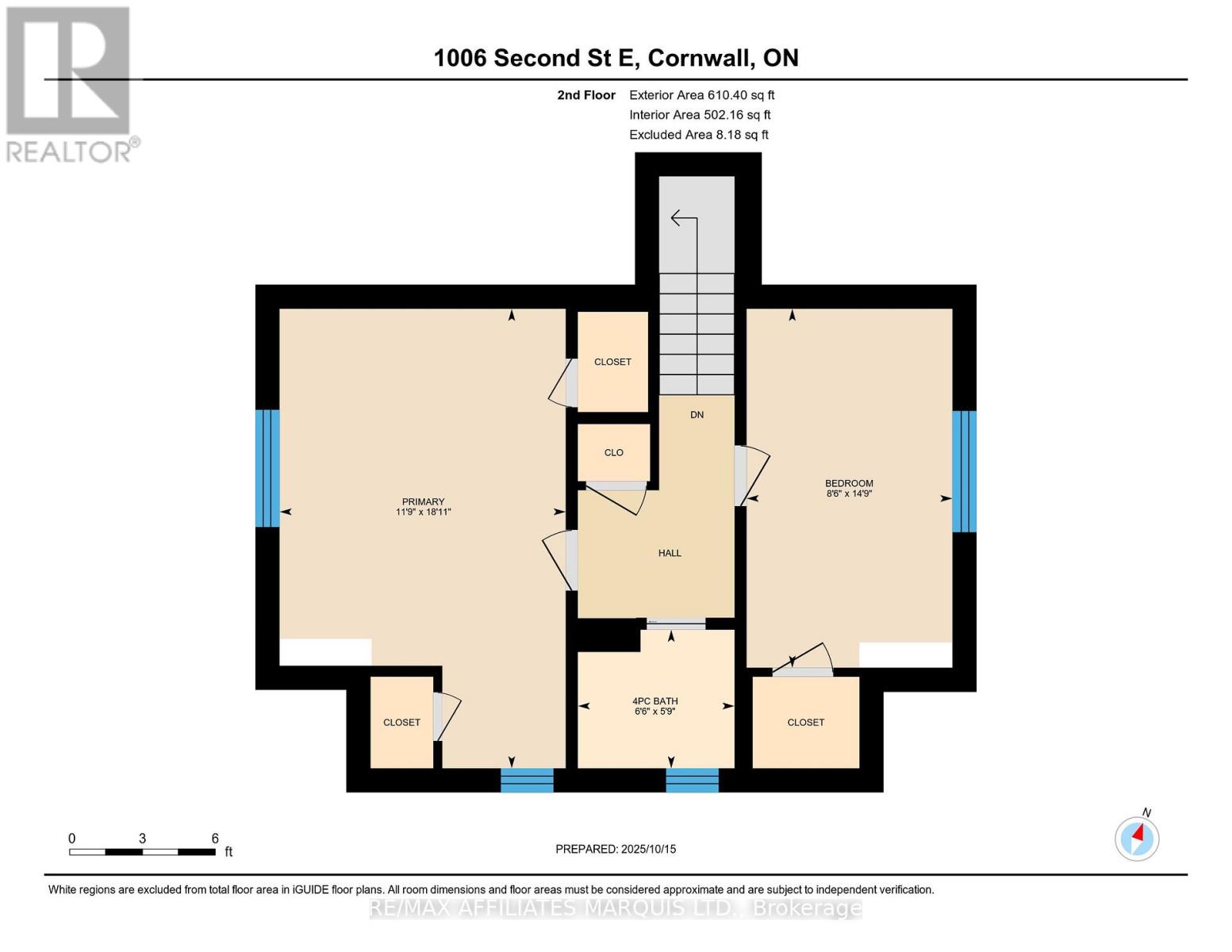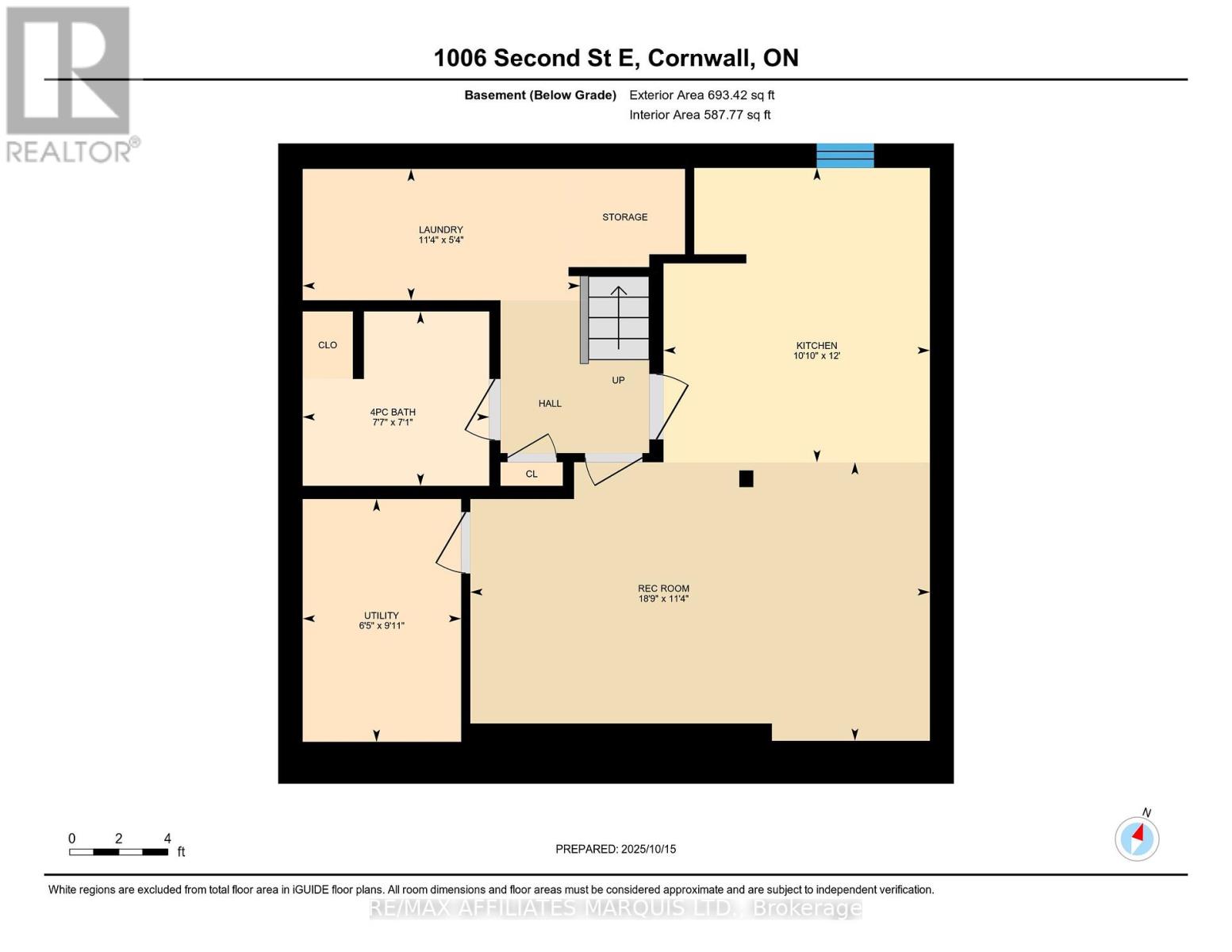1006 Second Street E Cornwall, Ontario K6H 2A9
$434,900
This well-maintained two-storey home is filled with charm and modern updates throughout. Featuring an attached garage, a fully fenced-in yard, and an IN-LAW SUITE with a separate entrance, it offers flexibility for extended family or potential rental income. Inside, you'll find a bright and welcoming layout with numerous updates in 2018 when the inside was completely rebuilt, including electrical, plumbing, insulation, drywall, flooring and new garage. The main level provides a comfortable living space and functional kitchen, main floor bedroom, while the upper level offers spacious bedrooms and a full bath. With its' great curb appeal, updated interior, and versatile layout, this move-in-ready home is perfect for families or investors alike. (id:28469)
Property Details
| MLS® Number | X12462086 |
| Property Type | Single Family |
| Community Name | 717 - Cornwall |
| Equipment Type | Water Heater |
| Features | In-law Suite |
| Parking Space Total | 3 |
| Rental Equipment Type | Water Heater |
Building
| Bathroom Total | 2 |
| Bedrooms Above Ground | 3 |
| Bedrooms Total | 3 |
| Appliances | Dishwasher, Dryer, Stove, Washer, Refrigerator |
| Basement Development | Finished |
| Basement Type | N/a (finished) |
| Construction Style Attachment | Detached |
| Cooling Type | Central Air Conditioning |
| Exterior Finish | Concrete Block |
| Foundation Type | Poured Concrete |
| Heating Fuel | Natural Gas |
| Heating Type | Forced Air |
| Stories Total | 2 |
| Size Interior | 1,100 - 1,500 Ft2 |
| Type | House |
| Utility Water | Municipal Water |
Parking
| Attached Garage | |
| Garage |
Land
| Acreage | No |
| Sewer | Sanitary Sewer |
| Size Irregular | 50 X 100 Acre |
| Size Total Text | 50 X 100 Acre |
Rooms
| Level | Type | Length | Width | Dimensions |
|---|---|---|---|---|
| Second Level | Primary Bedroom | 5.77 m | 3.59 m | 5.77 m x 3.59 m |
| Second Level | Bedroom | 4.51 m | 2.58 m | 4.51 m x 2.58 m |
| Second Level | Bathroom | 1.74 m | 1.97 m | 1.74 m x 1.97 m |
| Basement | Utility Room | 3.02 m | 1.97 m | 3.02 m x 1.97 m |
| Basement | Kitchen | 3.66 m | 3.31 m | 3.66 m x 3.31 m |
| Basement | Recreational, Games Room | 3.46 m | 5.71 m | 3.46 m x 5.71 m |
| Basement | Laundry Room | 1.63 m | 3.45 m | 1.63 m x 3.45 m |
| Basement | Bathroom | 2.17 m | 2.32 m | 2.17 m x 2.32 m |
| Main Level | Kitchen | 5.89 m | 2.38 m | 5.89 m x 2.38 m |
| Main Level | Living Room | 3.3 m | 5.48 m | 3.3 m x 5.48 m |
| Main Level | Bedroom | 3.92 m | 2.77 m | 3.92 m x 2.77 m |

