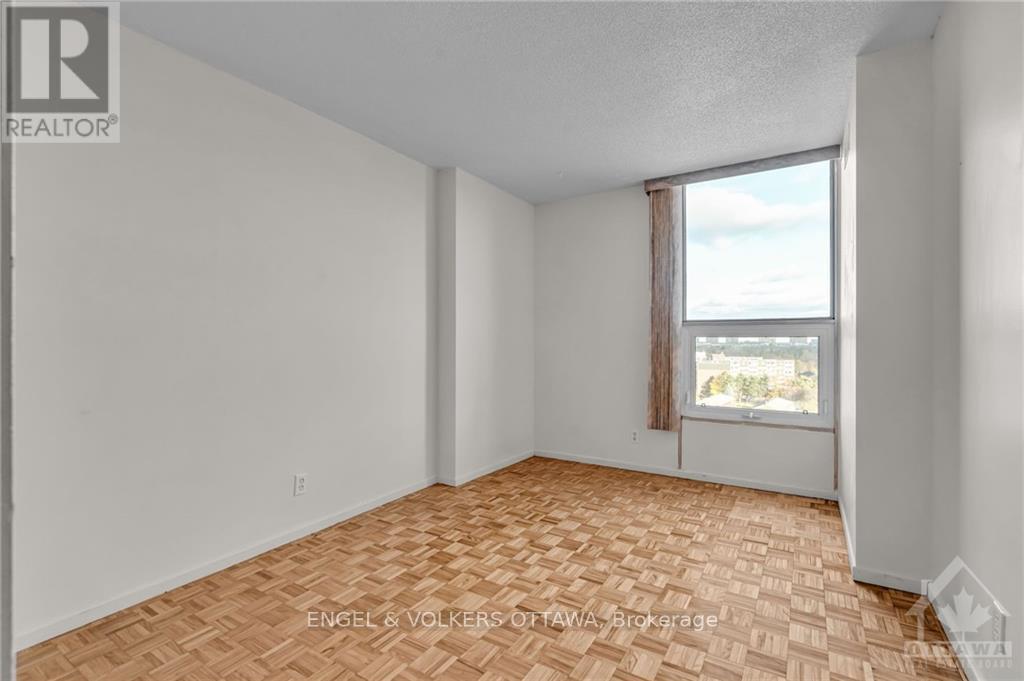1007 - 2951 Riverside Drive Ottawa, Ontario K1V 8W6
$269,900Maintenance, Heat, Electricity, Water, Insurance, Parking, Common Area Maintenance
$987 Monthly
Maintenance, Heat, Electricity, Water, Insurance, Parking, Common Area Maintenance
$987 MonthlyWelcome to The Denbury! This inviting two-bedroom condo offers just under 1000 sq.ft of sun-filled living space, complete with your own private balcony. Ideally located directly across from Mooney’s Bay, you have access to a variety of outdoor activities, including the beach, scenic bike paths, and cross-country skiing—all just minutes from downtown Ottawa. Enjoy the ease of condo living with covered parking, and an array of building amenities, including a heated outdoor pool, sauna, tennis court, fully-equipped gym, library, and lounge. The condo fee covers heat, air conditioning, and water. Perfect for a first time home buyers, downsizing or investment!, Flooring: Hardwood (id:28469)
Property Details
| MLS® Number | X10424207 |
| Property Type | Single Family |
| Neigbourhood | Riverside Park/Mooneys Bay |
| Community Name | 4604 - Mooneys Bay/Riverside Park |
| Amenities Near By | Public Transit |
| Community Features | Pet Restrictions |
| Features | Balcony |
| Parking Space Total | 1 |
Building
| Bathroom Total | 1 |
| Bedrooms Above Ground | 2 |
| Bedrooms Total | 2 |
| Amenities | Storage - Locker |
| Appliances | Dishwasher, Hood Fan, Microwave, Refrigerator, Stove |
| Cooling Type | Central Air Conditioning |
| Exterior Finish | Brick |
| Foundation Type | Concrete |
| Heating Fuel | Natural Gas |
| Heating Type | Forced Air |
| Size Interior | 900 - 999 Ft2 |
| Type | Apartment |
| Utility Water | Municipal Water |
Parking
| Attached Garage |
Land
| Acreage | No |
| Land Amenities | Public Transit |
| Zoning Description | Residential |
Rooms
| Level | Type | Length | Width | Dimensions |
|---|---|---|---|---|
| Second Level | Primary Bedroom | 4.26 m | 3.65 m | 4.26 m x 3.65 m |
| Main Level | Dining Room | 3.7 m | 2.79 m | 3.7 m x 2.79 m |
| Main Level | Living Room | 6.19 m | 2.84 m | 6.19 m x 2.84 m |
| Main Level | Kitchen | 3.73 m | 3.27 m | 3.73 m x 3.27 m |
| Main Level | Bedroom | 3.86 m | 2.84 m | 3.86 m x 2.84 m |

























