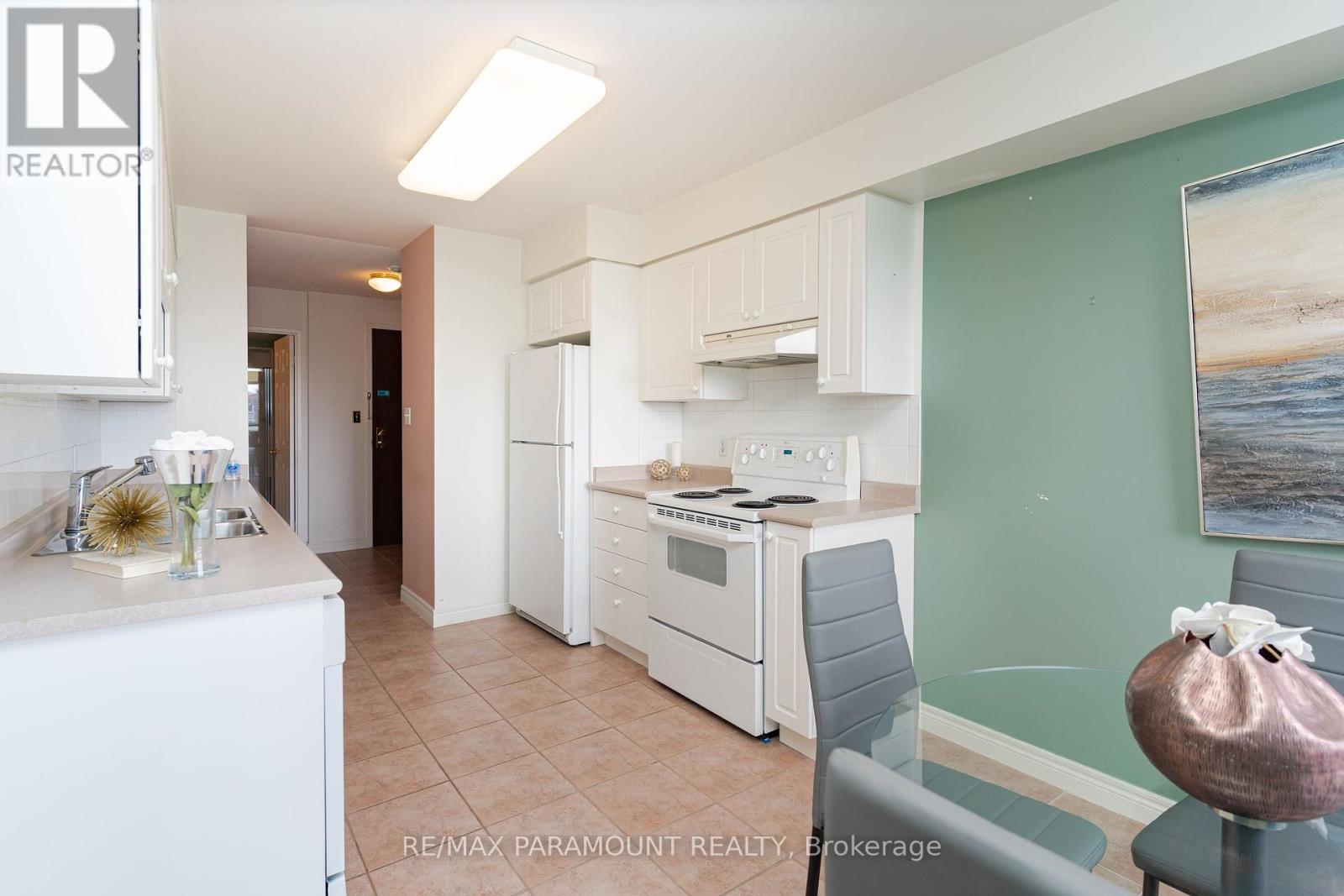2 Bedroom
2 Bathroom
Fireplace
Central Air Conditioning
Forced Air
$999,999Maintenance,
$1,259.24 Monthly
Enjoy A Breathtaking Forever Unobstructed View of Large Green Space & CN TOWER From The 10th Floor. This Large Corner Unit With A Total Space of 1093 Sq Ft Features 2 Big Bedrooms & 2 Bathrooms, A Large Living Room And A Balcony With A Stunning View. This Spacious Unit Has A Well-Sized Eat-In Kitchen And Ample Storage. Primary Bedroom Has A 4 Pc Ensuite Bathroom And A Big Walkin Closet. 2nd Bedroom Has A Walkout To The Balcony And Big Closet. 3 Big Windows From The Kitchen, Living Room And Bedroom Gives You A View Of Green Space & CN TOWER And Bring An Abundance Of Natural Light. One Car Parking & One Locker Both Owned. This Prime location Is Just Steps Away From The Davisville Subway Station. Close To Schools, Green Spaces, Shops, Restaurants, Grocery Stores & Direct Access To The Kay Gardner Beltline Trail. Don't Miss Out On This Excellent Opportunity To Make It Your Home! **** EXTRAS **** 1 Parking & 1 Locker. Exercise room, Party room, Visitor parking, Bike Storage, 24-Hour Concierge. *No Pets Allowed In Building* Status Certificate Is Available. (id:27910)
Property Details
|
MLS® Number
|
C8437296 |
|
Property Type
|
Single Family |
|
Community Name
|
Mount Pleasant West |
|
Amenities Near By
|
Public Transit, Park, Schools |
|
Community Features
|
Pets Not Allowed |
|
Features
|
Balcony |
|
Parking Space Total
|
1 |
|
View Type
|
View |
Building
|
Bathroom Total
|
2 |
|
Bedrooms Above Ground
|
2 |
|
Bedrooms Total
|
2 |
|
Amenities
|
Security/concierge, Exercise Centre, Recreation Centre, Party Room, Sauna, Storage - Locker |
|
Appliances
|
Dishwasher, Dryer, Refrigerator, Stove, Washer |
|
Cooling Type
|
Central Air Conditioning |
|
Exterior Finish
|
Concrete |
|
Fire Protection
|
Security System, Smoke Detectors |
|
Fireplace Present
|
Yes |
|
Heating Type
|
Forced Air |
|
Type
|
Apartment |
Parking
Land
|
Acreage
|
No |
|
Land Amenities
|
Public Transit, Park, Schools |
Rooms
| Level |
Type |
Length |
Width |
Dimensions |
|
Main Level |
Foyer |
3.22 m |
1.91 m |
3.22 m x 1.91 m |
|
Main Level |
Kitchen |
3.6 m |
2.2 m |
3.6 m x 2.2 m |
|
Main Level |
Living Room |
4.57 m |
3.4 m |
4.57 m x 3.4 m |
|
Main Level |
Bathroom |
2.42 m |
1.92 m |
2.42 m x 1.92 m |
|
Main Level |
Primary Bedroom |
4.7 m |
3.65 m |
4.7 m x 3.65 m |
|
Main Level |
Bedroom |
3.3 m |
2.74 m |
3.3 m x 2.74 m |
|
Main Level |
Bathroom |
2.74 m |
1.52 m |
2.74 m x 1.52 m |








































