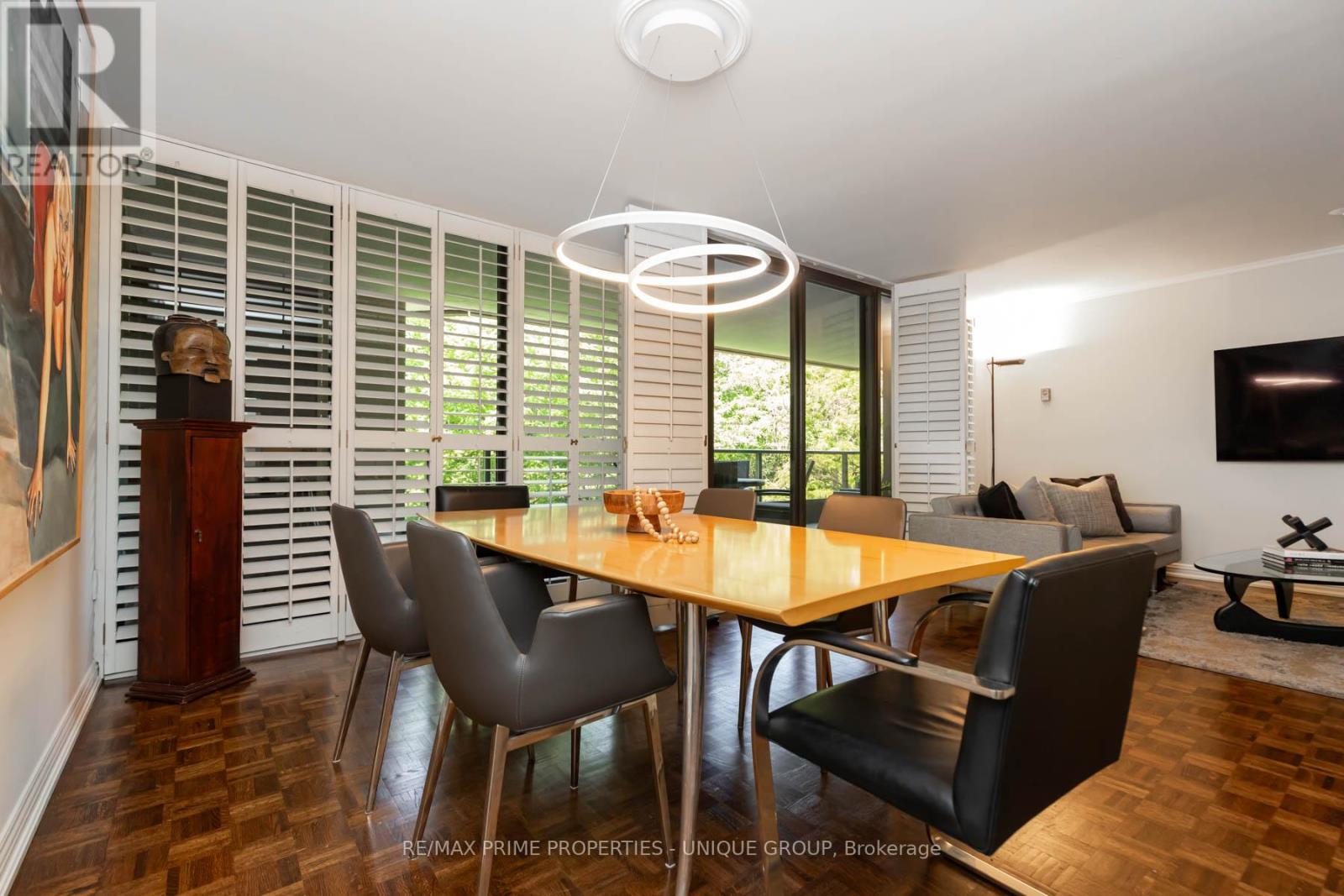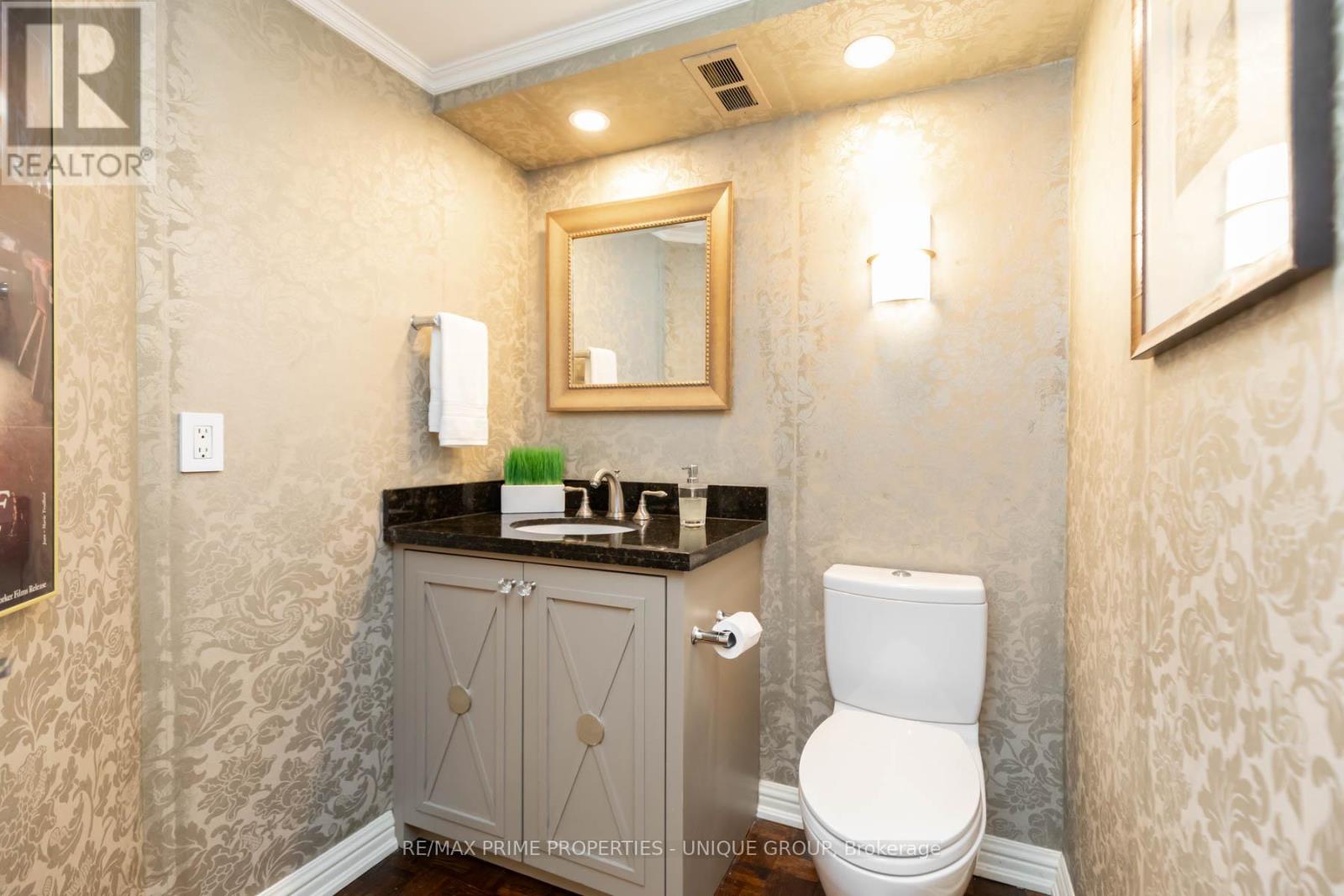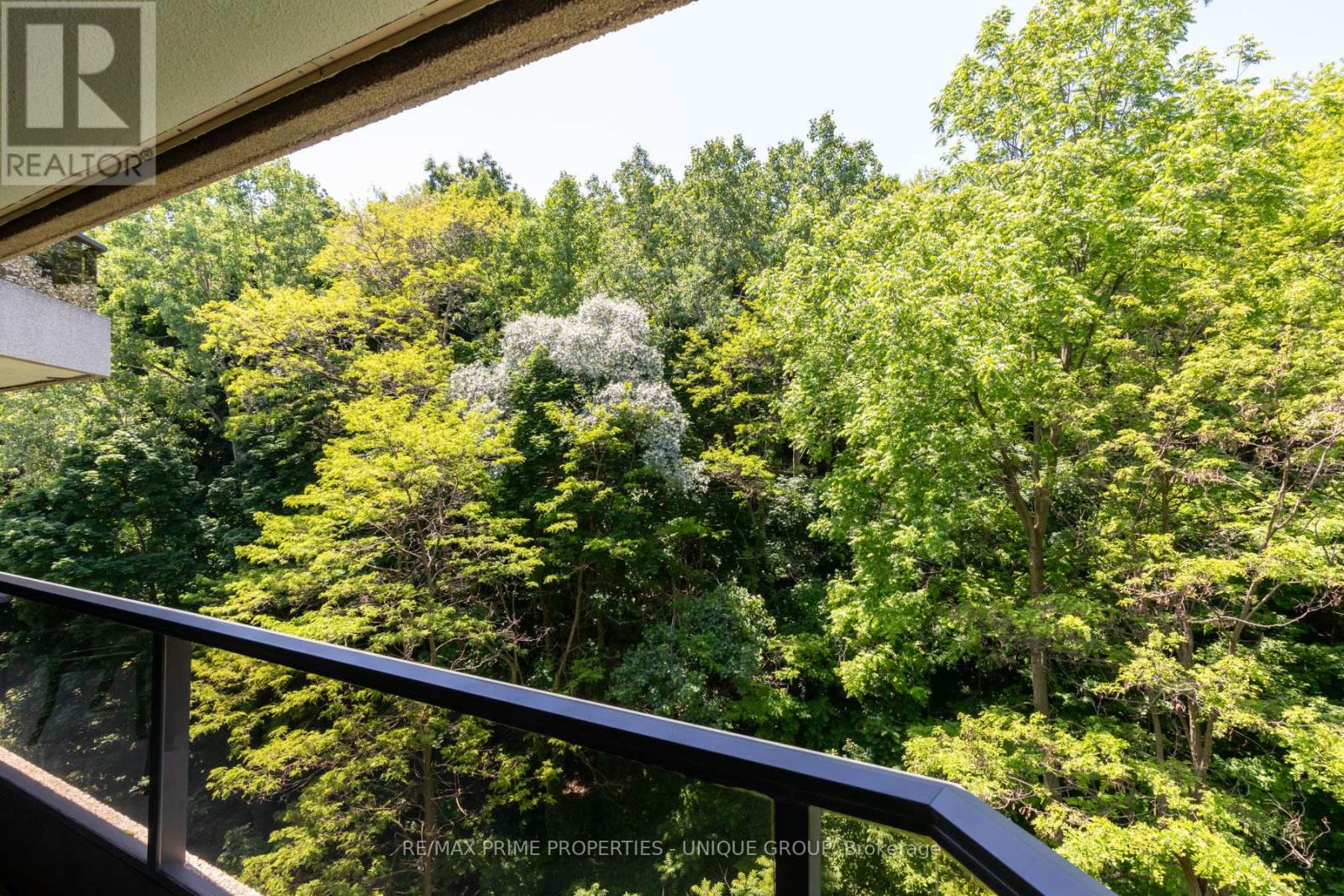2 Bedroom
2 Bathroom
Indoor Pool
Central Air Conditioning
Heat Pump
$999,900Maintenance,
$1,439.99 Monthly
Rarely available. Welcome to the prestigious ""York Mills Place"" in the coveted Hoggs Hollow neighbourhood. With over 1200 sq. ft. of living space this 2 bedroom suite is in the best location in the building overlooking the Ravine. When entering the suite you are treated to a clear view of the lush wooded ravine & private oversized terrace with porcelain tiled floor. Features include an open concept living & dining room with a walk-out to the terrace, a principal bedroom retreat with walk-in closet & four piece ensuite bath & a second bedroom with a walk-out to the terrace. The building offers the finest upscale amenities including a pool, gym, 24 hr. concierge, roof deck, meeting room & visitor parking. Located just steps to the subway, shopping, restaurants, great schools, golf & more. Note: maintenance includes hydro, cable, internet & phone. **** EXTRAS **** Fridge, Stove, Built-in Dishwasher, Washer, Dryer, All Light Fixtures, California Shutters and Blinds. (id:27910)
Property Details
|
MLS® Number
|
C8436912 |
|
Property Type
|
Single Family |
|
Community Name
|
Bedford Park-Nortown |
|
Amenities Near By
|
Place Of Worship, Public Transit |
|
Community Features
|
Pets Not Allowed |
|
Features
|
Ravine |
|
Parking Space Total
|
1 |
|
Pool Type
|
Indoor Pool |
Building
|
Bathroom Total
|
2 |
|
Bedrooms Above Ground
|
2 |
|
Bedrooms Total
|
2 |
|
Amenities
|
Security/concierge, Party Room, Sauna, Visitor Parking, Storage - Locker |
|
Cooling Type
|
Central Air Conditioning |
|
Exterior Finish
|
Concrete |
|
Heating Fuel
|
Natural Gas |
|
Heating Type
|
Heat Pump |
|
Type
|
Apartment |
Parking
Land
|
Acreage
|
No |
|
Land Amenities
|
Place Of Worship, Public Transit |
Rooms
| Level |
Type |
Length |
Width |
Dimensions |
|
Main Level |
Foyer |
1.96 m |
1.77 m |
1.96 m x 1.77 m |
|
Main Level |
Living Room |
5.65 m |
3.65 m |
5.65 m x 3.65 m |
|
Main Level |
Dining Room |
4.02 m |
2.08 m |
4.02 m x 2.08 m |
|
Main Level |
Kitchen |
3.99 m |
2.74 m |
3.99 m x 2.74 m |
|
Main Level |
Primary Bedroom |
5.25 m |
3.22 m |
5.25 m x 3.22 m |
|
Main Level |
Bedroom 2 |
4.26 m |
3.08 m |
4.26 m x 3.08 m |
|
Main Level |
Laundry Room |
2.49 m |
2.15 m |
2.49 m x 2.15 m |








































