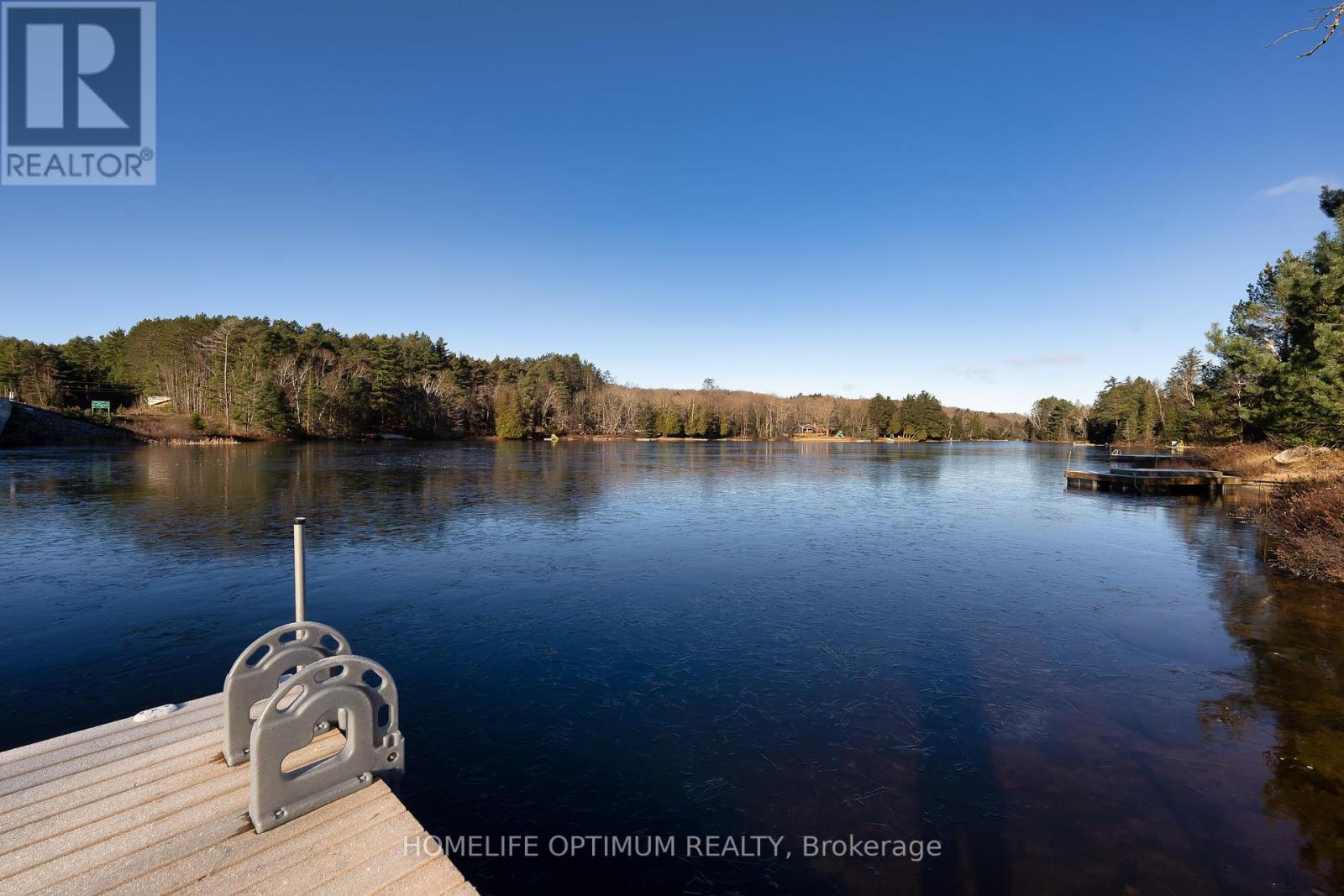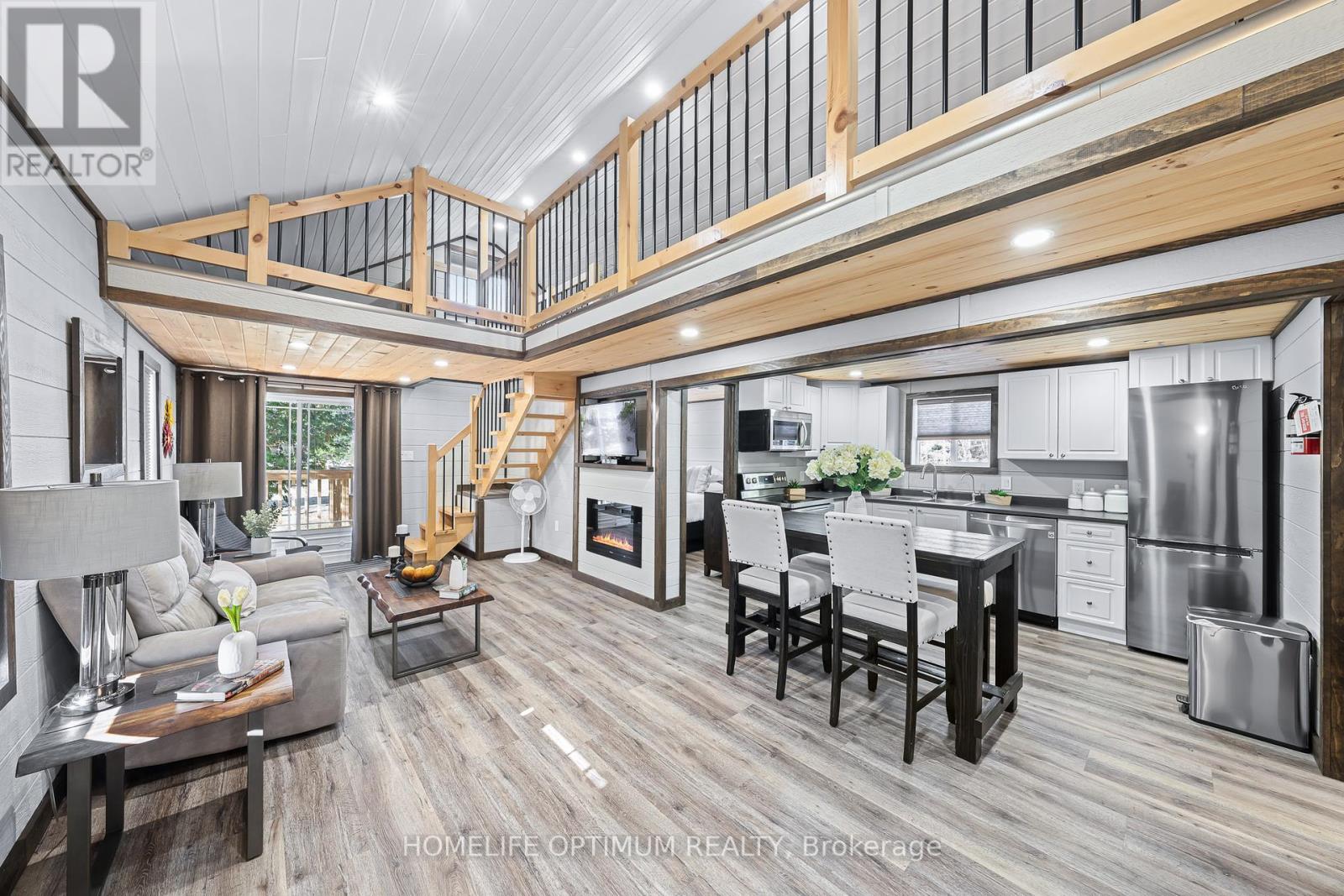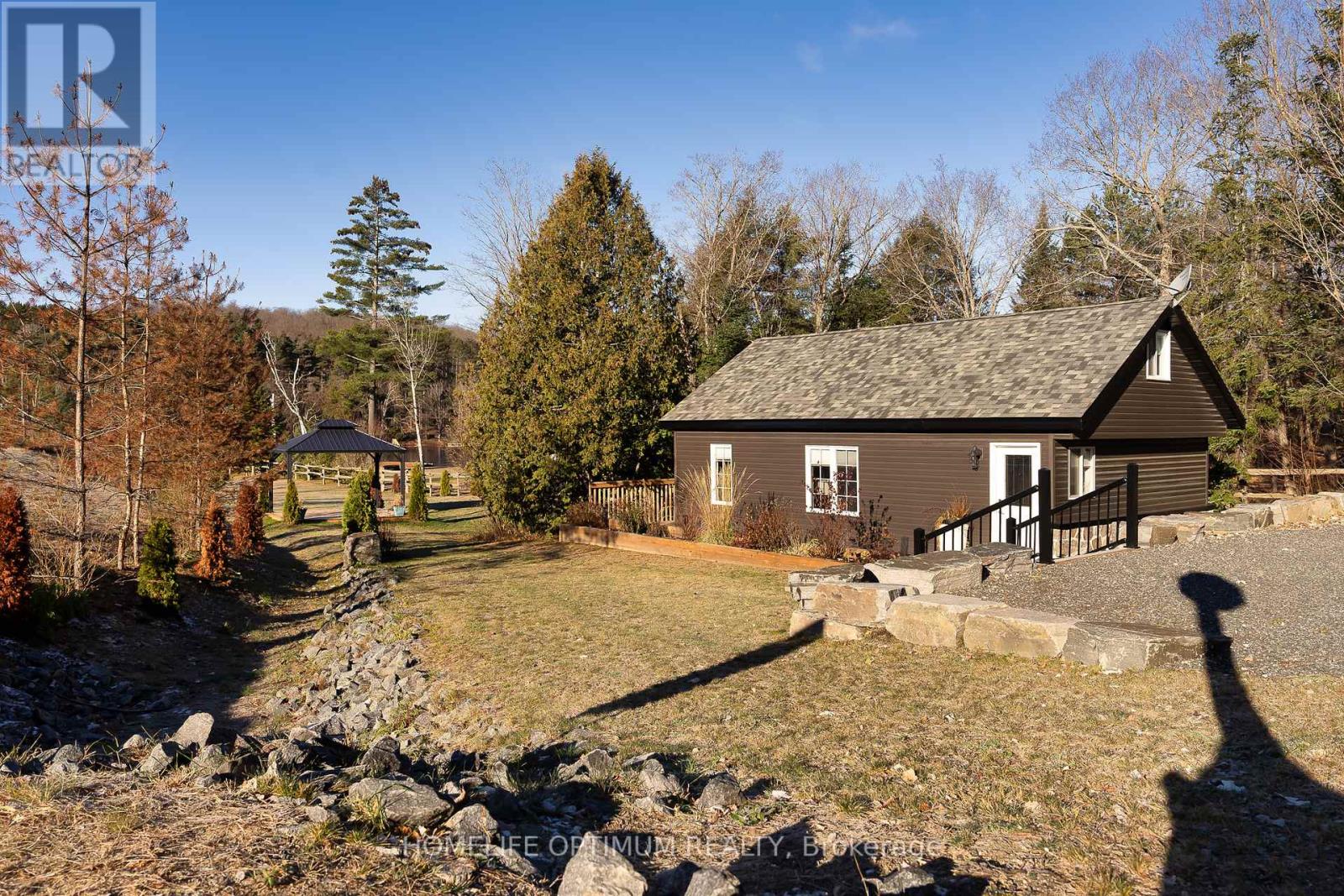2 Bedroom
1 Bathroom
Fireplace
Forced Air
Waterfront
$649,999
Don't miss out on the opportunity to own this waterfront bungaloft with dock and sandy beach on highly sought after majestic Oxtongue Lake. This property exudes pride of ownership and has been renovated from top to bottom (2021/2022) with the finest materials and craftsmanship. Enjoy your morning coffee on the spacious 10x14 deck or the 12X 12 gazebo with aluminum hardtop roof overlooking the water. Use as an income property, vacation getaway or 4 season home. Just 11 kilometres from the west gate of the renowned Algonquin provincial park and just around the corner from Algonquin Outfitters. Essential needs shopping within 10 minutes and only 25 minutes to Huntsville and Hidden Valley Ski Resort. Area offers everything from hiking, boating, canoeing, and kayaking, great fishing, ATV and snowmobile trails, zip lining, golf and the list goes on and on. Book your showing today! **** EXTRAS **** High quality water filtration System. (id:27910)
Property Details
|
MLS® Number
|
X8451410 |
|
Property Type
|
Single Family |
|
Amenities Near By
|
Beach, Ski Area, Marina |
|
Communication Type
|
Internet Access |
|
Community Features
|
Fishing |
|
Parking Space Total
|
4 |
|
Structure
|
Deck, Dock |
|
View Type
|
Lake View, Direct Water View |
|
Water Front Type
|
Waterfront |
Building
|
Bathroom Total
|
1 |
|
Bedrooms Above Ground
|
2 |
|
Bedrooms Total
|
2 |
|
Appliances
|
Window Coverings |
|
Basement Development
|
Unfinished |
|
Basement Type
|
N/a (unfinished) |
|
Construction Style Attachment
|
Detached |
|
Exterior Finish
|
Vinyl Siding |
|
Fireplace Present
|
Yes |
|
Foundation Type
|
Block |
|
Heating Fuel
|
Electric |
|
Heating Type
|
Forced Air |
|
Stories Total
|
1 |
|
Type
|
House |
Land
|
Access Type
|
Year-round Access, Private Docking |
|
Acreage
|
No |
|
Land Amenities
|
Beach, Ski Area, Marina |
|
Sewer
|
Septic System |
|
Size Irregular
|
39.84 X 226.58 Ft |
|
Size Total Text
|
39.84 X 226.58 Ft|under 1/2 Acre |
Rooms
| Level |
Type |
Length |
Width |
Dimensions |
|
Second Level |
Bedroom 2 |
3.2 m |
2.62 m |
3.2 m x 2.62 m |
|
Main Level |
Bedroom |
3.5 m |
2.42 m |
3.5 m x 2.42 m |
|
Main Level |
Bathroom |
3.27 m |
2.31 m |
3.27 m x 2.31 m |
|
Main Level |
Kitchen |
3.43 m |
2.9 m |
3.43 m x 2.9 m |
|
Main Level |
Family Room |
7.1 m |
3.33 m |
7.1 m x 3.33 m |
|
Main Level |
Foyer |
2.28 m |
1.58 m |
2.28 m x 1.58 m |
Utilities
|
Electricity Connected
|
Connected |










































