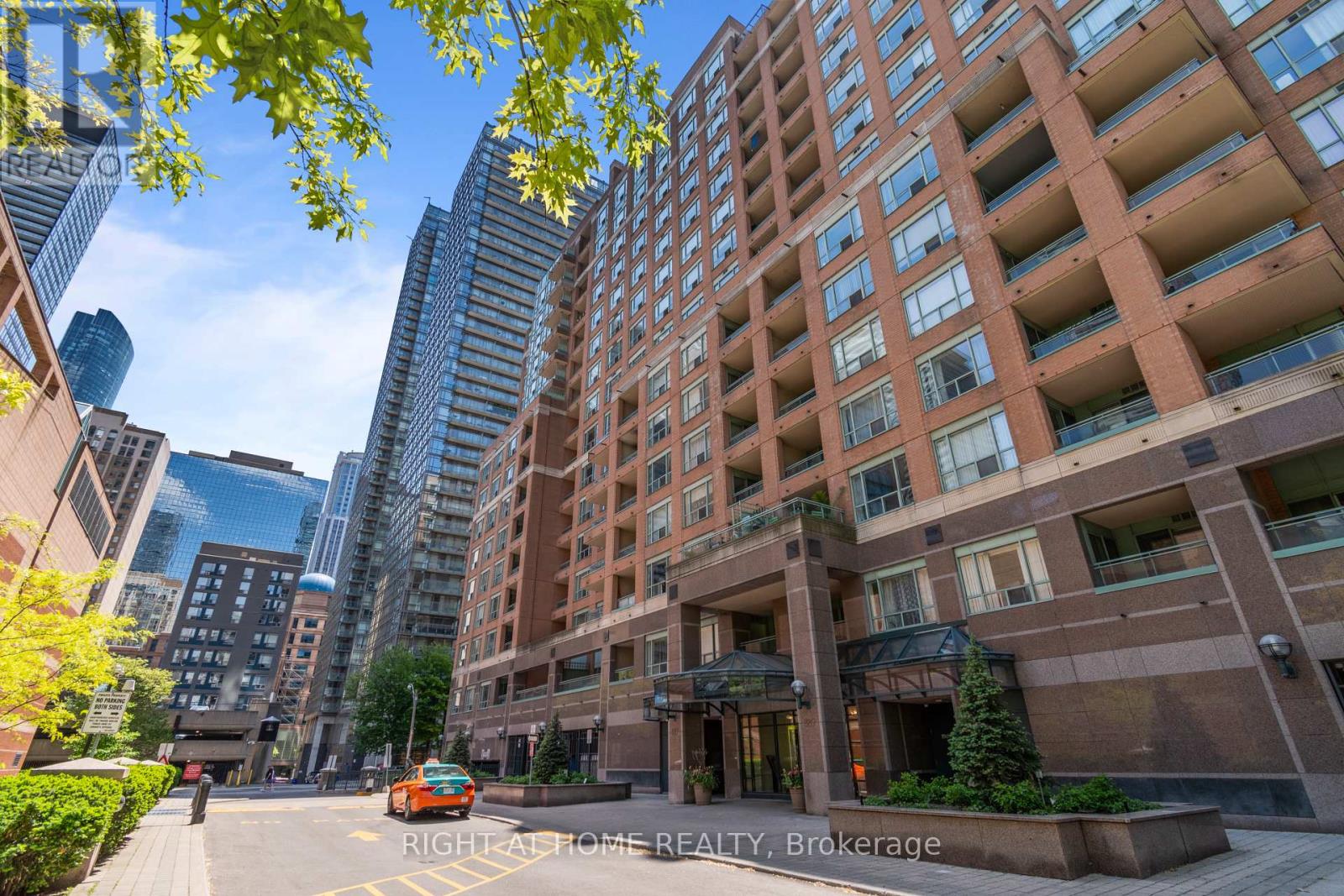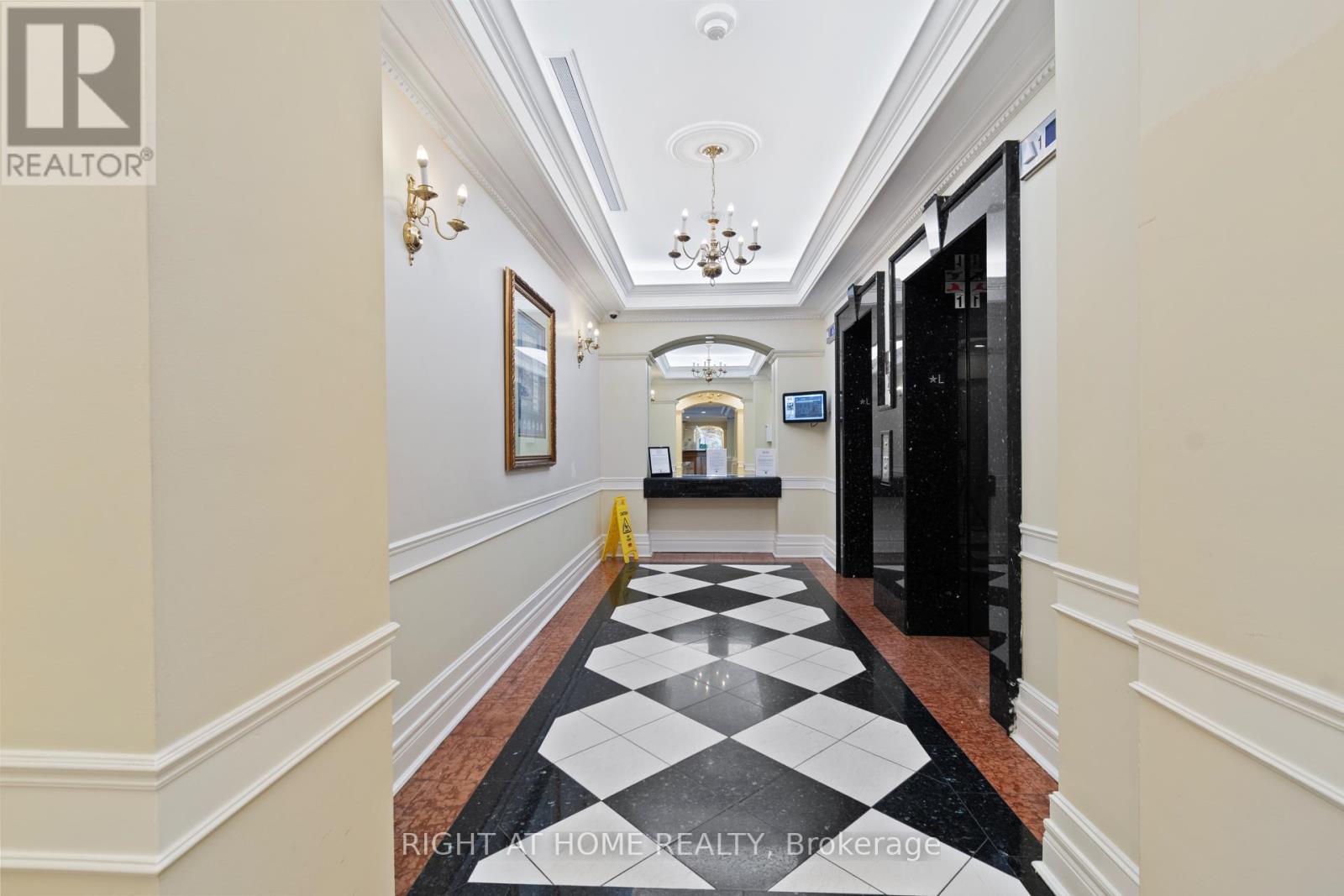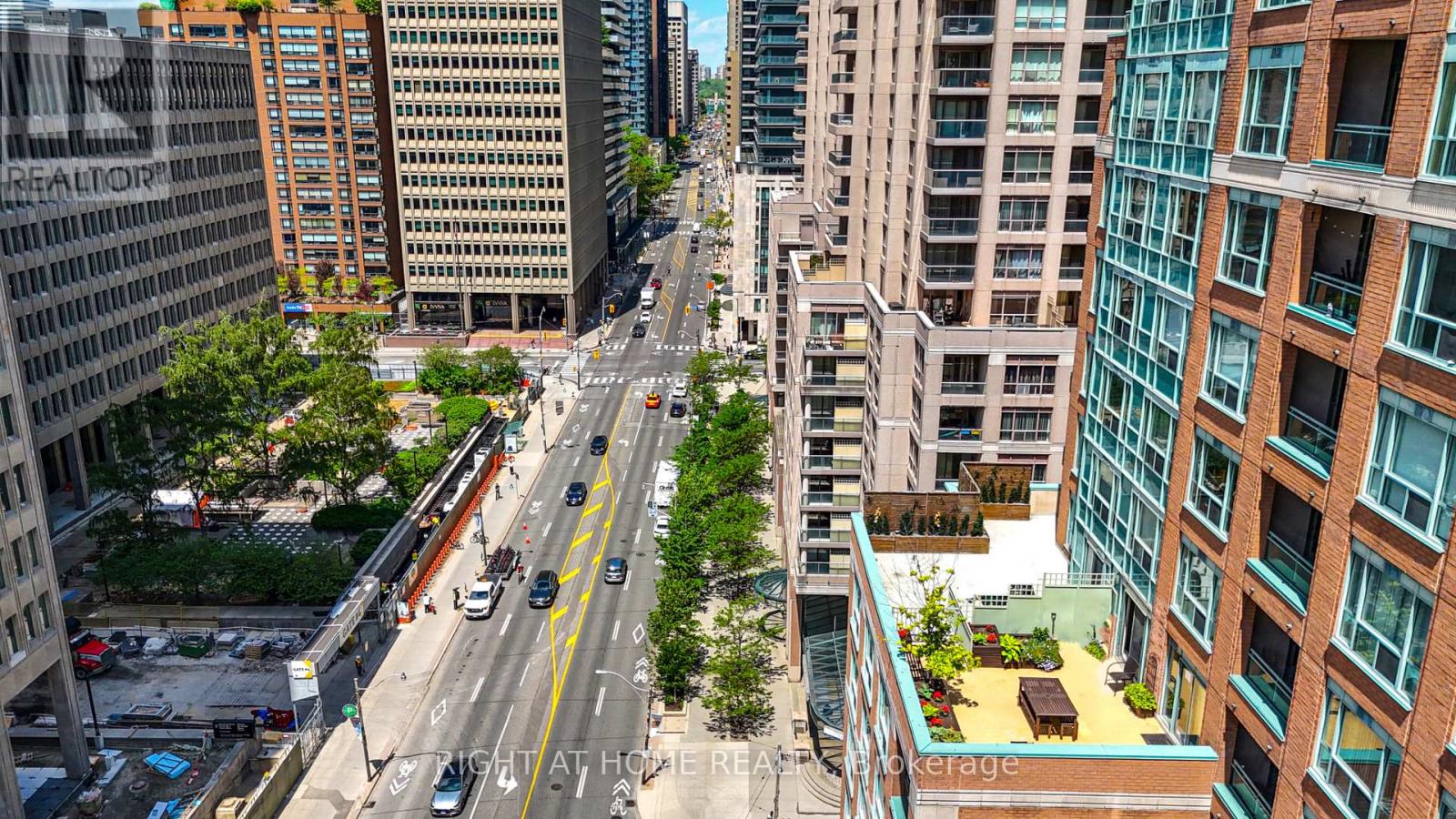2 Bedroom
2 Bathroom
Central Air Conditioning
Forced Air
$1,149,000Maintenance,
$937.84 Monthly
Very Rare condo with spacious living space of 1021 sqft and 450 + sqft Terrace as well as 80 + sqft balcony on Bay Street. Spacious Outdoor space to enjoy gatherings. Panoramic views from Terrace. Desirable Split Bedroom and living area in middle. Layout Is Filled With Natural Light. Includes, 1 Parking Spot And 1 Locker, Large Ensuite Laundry with Storage space. Bedroom With 3Pc Ensuite And Large Closet. Primary Bed Has W/O To Terrace And Double Closet. 2nd bedroom with walkout to Balcony and double closet. Kitchen W/ Eat/In Bar. Walking distanceTo Uni of Toronto , University Hospitals And Yorkville. 24 Hr Concierge, plenty Visitor underground Parking. Ideal for living in heart of Downtown. large party hall and well maintained gym . Maintenance fee include utilities. Unit is Virtually Staged. **** EXTRAS **** Brand new Kitchenaid Stove and dishwasher . Washer and Dryer . All Elfs , Terrace furniture , Planters In Terrace. Freshly Painted and New hardwood floor , Backsplash , Counter top (id:27910)
Property Details
|
MLS® Number
|
C8370274 |
|
Property Type
|
Single Family |
|
Community Name
|
Bay Street Corridor |
|
Community Features
|
Pet Restrictions |
|
Features
|
In Suite Laundry |
|
Parking Space Total
|
1 |
Building
|
Bathroom Total
|
2 |
|
Bedrooms Above Ground
|
2 |
|
Bedrooms Total
|
2 |
|
Amenities
|
Security/concierge, Exercise Centre, Party Room, Visitor Parking, Storage - Locker |
|
Appliances
|
Furniture |
|
Cooling Type
|
Central Air Conditioning |
|
Exterior Finish
|
Brick |
|
Heating Fuel
|
Natural Gas |
|
Heating Type
|
Forced Air |
|
Type
|
Apartment |
Parking
Land
Rooms
| Level |
Type |
Length |
Width |
Dimensions |
|
Main Level |
Foyer |
1.95 m |
1.56 m |
1.95 m x 1.56 m |
|
Main Level |
Living Room |
3.17 m |
3.19 m |
3.17 m x 3.19 m |
|
Main Level |
Dining Room |
3.95 m |
2.86 m |
3.95 m x 2.86 m |
|
Main Level |
Kitchen |
2.68 m |
2.61 m |
2.68 m x 2.61 m |
|
Main Level |
Bedroom |
4.2 m |
2.61 m |
4.2 m x 2.61 m |
|
Main Level |
Primary Bedroom |
4 m |
|
4 m x Measurements not available |
|
Main Level |
Laundry Room |
1.6 m |
1.7 m |
1.6 m x 1.7 m |






























