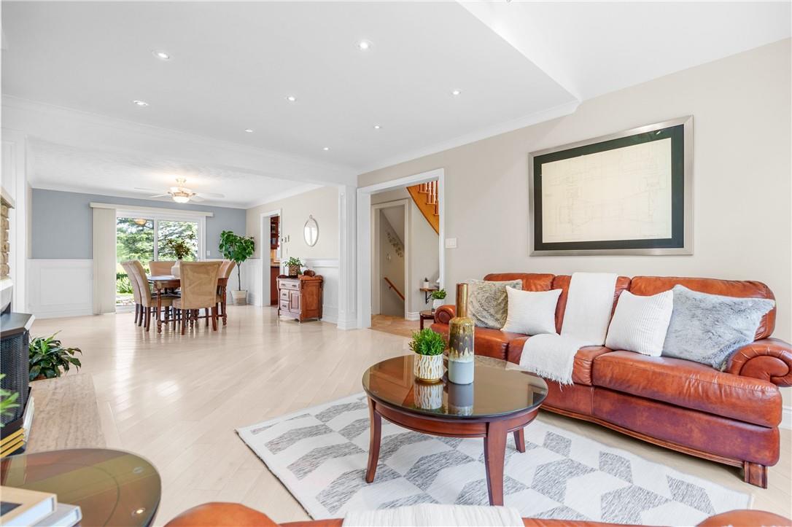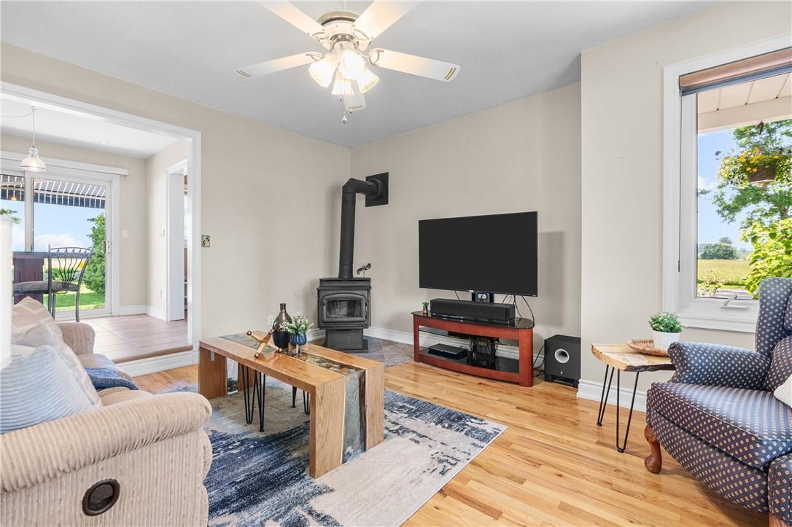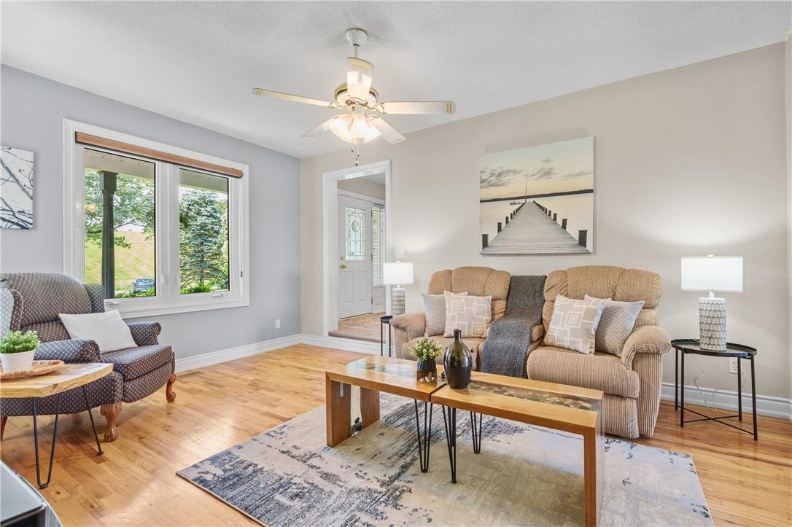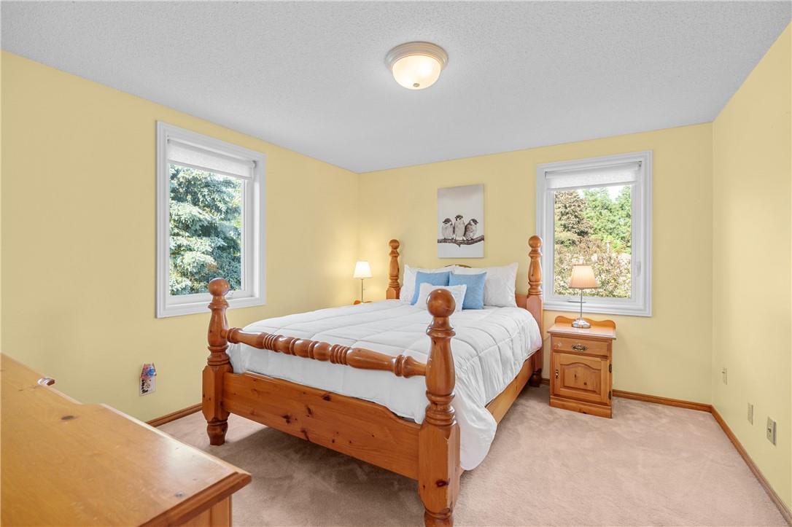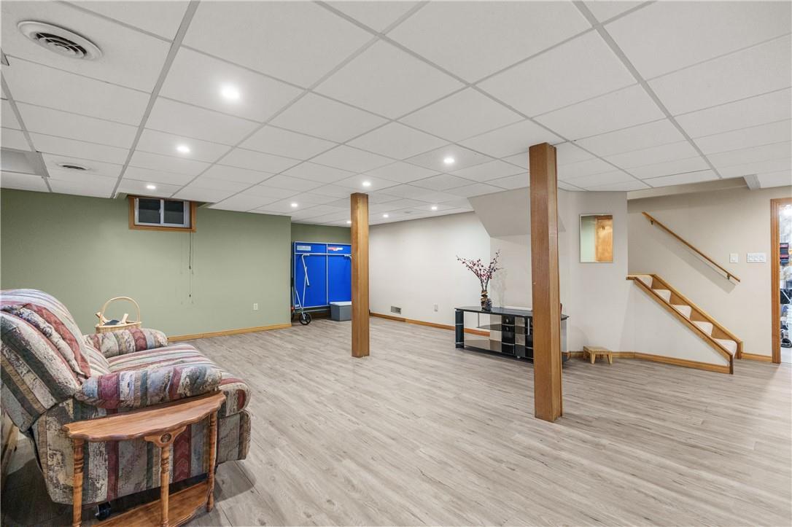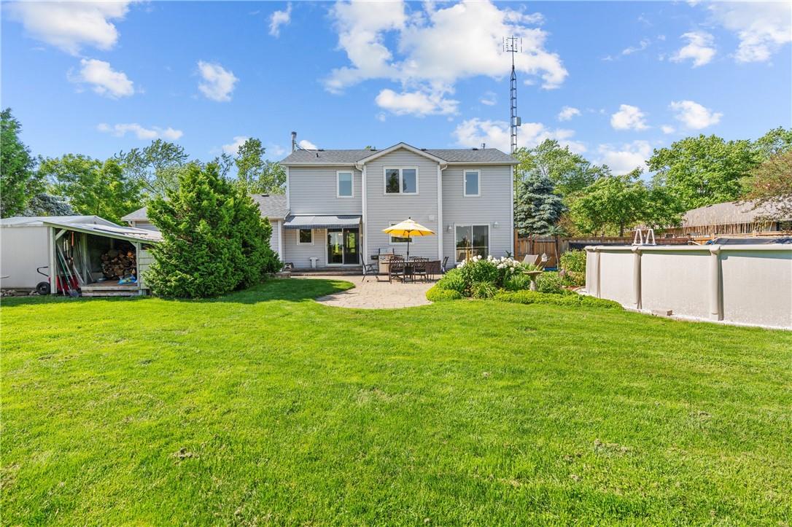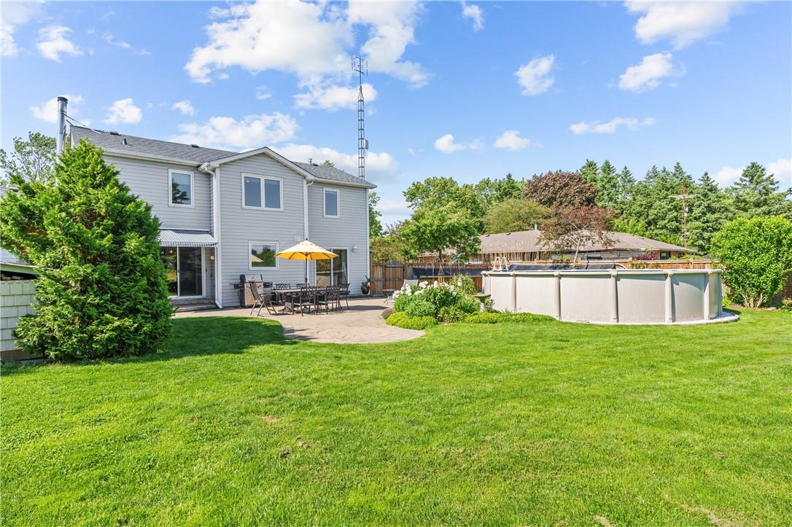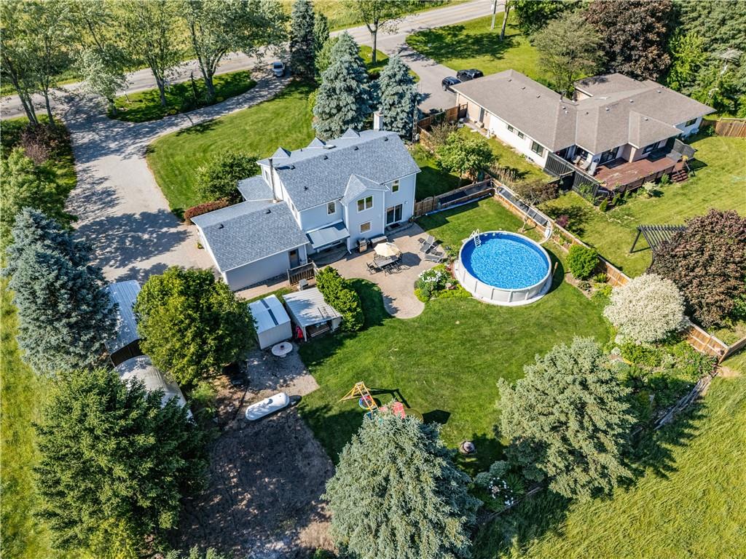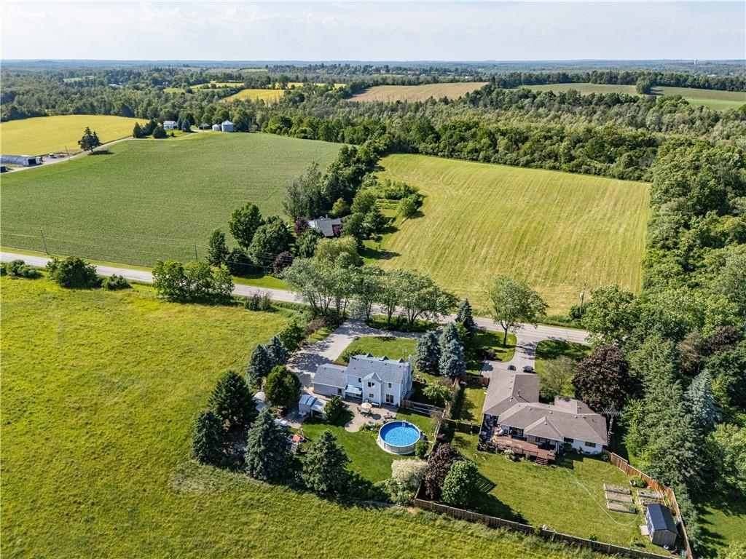3 Bedroom
3 Bathroom
2174 sqft
2 Level
Fireplace
Above Ground Pool
Air Exchanger, Central Air Conditioning
$1,249,900
Welcome to this meticulously maintained and beautifully updated 2 Storey HOME located in West Flamborough. Situated on over a half acre, this 3 Bedroom, 2.5 Bath, ECO friendly HOME is sure to impress the most discerning Buyers. Lush perennial gardens, mature trees and huge circular driveway offering parking for multiple vehicles & all your seasonal toys. LR w/ Gas FP (propane), vaulted ceiling, & modern white washed Hardwd Floors thru to DR. Updated E/I Kitchen w/ Leathered Granite Counters, SS Appliances, Pot Lights, Under-Counter Lighting & Custom Breakfast Bar. Handy mudroom off the kitchen with lots of storage and access to the oversized double car garage. Cozy sunken Family Rm w/ Hardwd Flrs & Wood Stove offers the perfect place to unwind after a long day. 2pc Bathrm w/ Granite counters & decorative bead board complete this main lvl. Spacious primary retreat w/ updated 3pc Ens Bath w/ glass shower, quartz counters & trendy wall tile. Bonus Dressing area w/ B/I Vanity & his & hers closets. 2 add’l bedrms, 4pc main Bath & generous Laundry Rm (could be converted to 4th bedrm). Fin. Rec Rm, Work Rm, Utility & Storage in LL. Ground Source HVAC for reliable & cost effective heating & cooling, new back up Generator for peace of mind rural living. New Above Ground Pool w/ efficient Solar Heating System, interlock patio, BBQ area and children’s play structure, offering enjoyment for the whole family. RSA See Sched. C for complete list of all Updates, Features & Inclusions (id:27910)
Property Details
|
MLS® Number
|
H4197320 |
|
Property Type
|
Single Family |
|
Amenities Near By
|
Golf Course |
|
Community Features
|
Quiet Area |
|
Equipment Type
|
None |
|
Features
|
Park Setting, Park/reserve, Golf Course/parkland, Double Width Or More Driveway, Crushed Stone Driveway, Country Residential, Automatic Garage Door Opener |
|
Parking Space Total
|
12 |
|
Pool Type
|
Above Ground Pool |
|
Rental Equipment Type
|
None |
|
Structure
|
Greenhouse, Playground, Shed |
Building
|
Bathroom Total
|
3 |
|
Bedrooms Above Ground
|
3 |
|
Bedrooms Total
|
3 |
|
Appliances
|
Central Vacuum, Dishwasher, Dryer, Microwave, Refrigerator, Stove, Washer, Range |
|
Architectural Style
|
2 Level |
|
Basement Development
|
Partially Finished |
|
Basement Type
|
Full (partially Finished) |
|
Constructed Date
|
1989 |
|
Construction Style Attachment
|
Detached |
|
Cooling Type
|
Air Exchanger, Central Air Conditioning |
|
Exterior Finish
|
Brick, Vinyl Siding |
|
Fireplace Fuel
|
Propane |
|
Fireplace Present
|
Yes |
|
Fireplace Type
|
Woodstove,other - See Remarks |
|
Foundation Type
|
Poured Concrete |
|
Half Bath Total
|
1 |
|
Stories Total
|
2 |
|
Size Exterior
|
2174 Sqft |
|
Size Interior
|
2174 Sqft |
|
Type
|
House |
|
Utility Water
|
Drilled Well, Well |
Parking
|
Attached Garage
|
|
|
Gravel
|
|
|
Inside Entry
|
|
Land
|
Acreage
|
No |
|
Land Amenities
|
Golf Course |
|
Sewer
|
Septic System |
|
Size Depth
|
189 Ft |
|
Size Frontage
|
125 Ft |
|
Size Irregular
|
125 X 189.28 |
|
Size Total Text
|
125 X 189.28|1/2 - 1.99 Acres |
Rooms
| Level |
Type |
Length |
Width |
Dimensions |
|
Second Level |
4pc Bathroom |
|
|
' 0'' x ' 0'' |
|
Second Level |
3pc Ensuite Bath |
|
|
' 0'' x ' 0'' |
|
Second Level |
Laundry Room |
|
|
10' 7'' x 9' 11'' |
|
Second Level |
Bedroom |
|
|
12' 2'' x 11' 3'' |
|
Second Level |
Bedroom |
|
|
12' 1'' x 11' 4'' |
|
Second Level |
Primary Bedroom |
|
|
25' 4'' x 12' 3'' |
|
Basement |
Utility Room |
|
|
24' 5'' x 16' 1'' |
|
Basement |
Cold Room |
|
|
28' 3'' x 10' 6'' |
|
Basement |
Recreation Room |
|
|
33' 6'' x 23' 4'' |
|
Ground Level |
Mud Room |
|
|
8' 10'' x 5' 2'' |
|
Ground Level |
2pc Bathroom |
|
|
' 0'' x ' 0'' |
|
Ground Level |
Eat In Kitchen |
|
|
18' 8'' x 10' 4'' |
|
Ground Level |
Family Room |
|
|
16' '' x 13' 0'' |
|
Ground Level |
Dining Room |
|
|
14' 6'' x 12' 5'' |
|
Ground Level |
Living Room |
|
|
16' 8'' x 12' 5'' |











