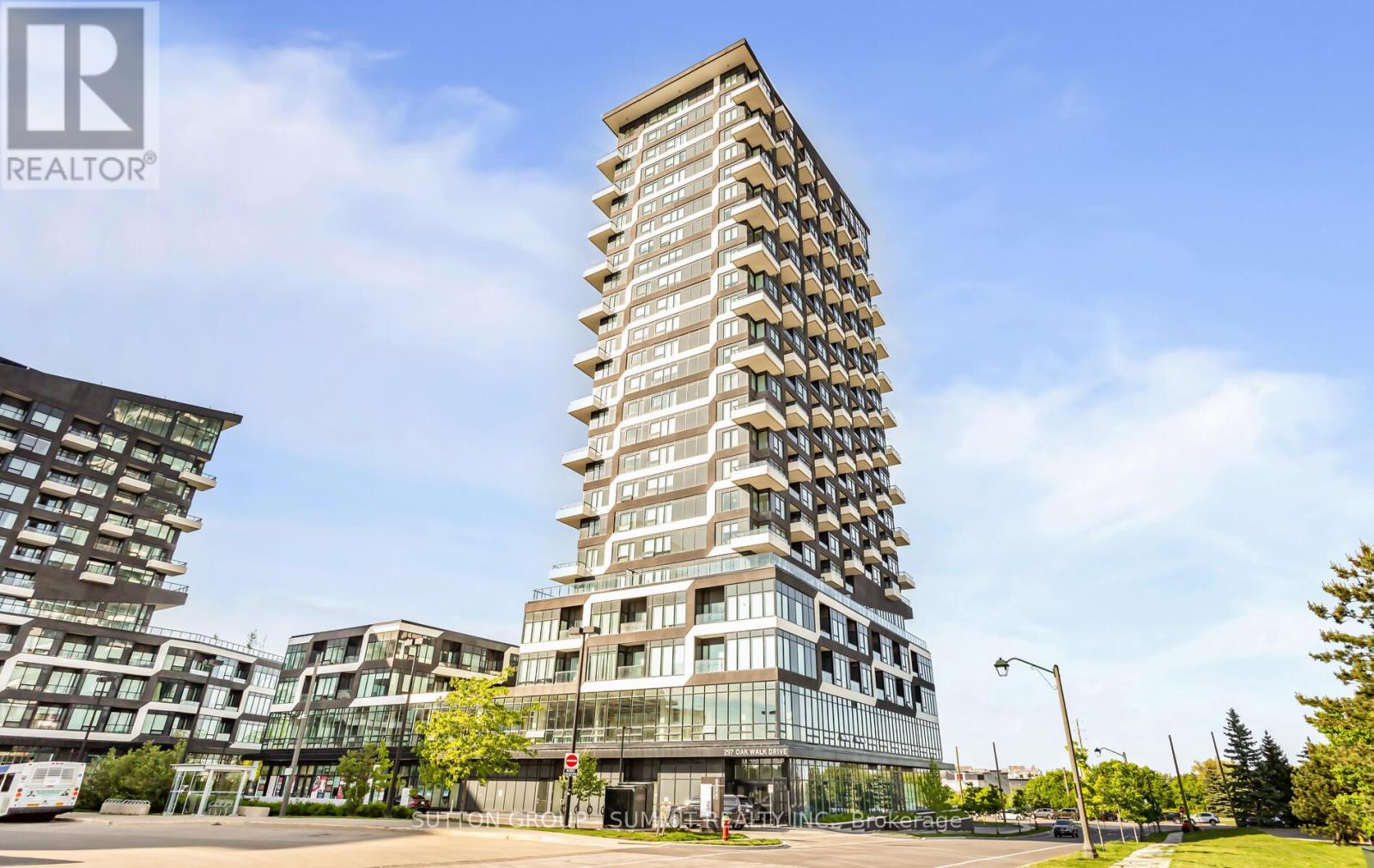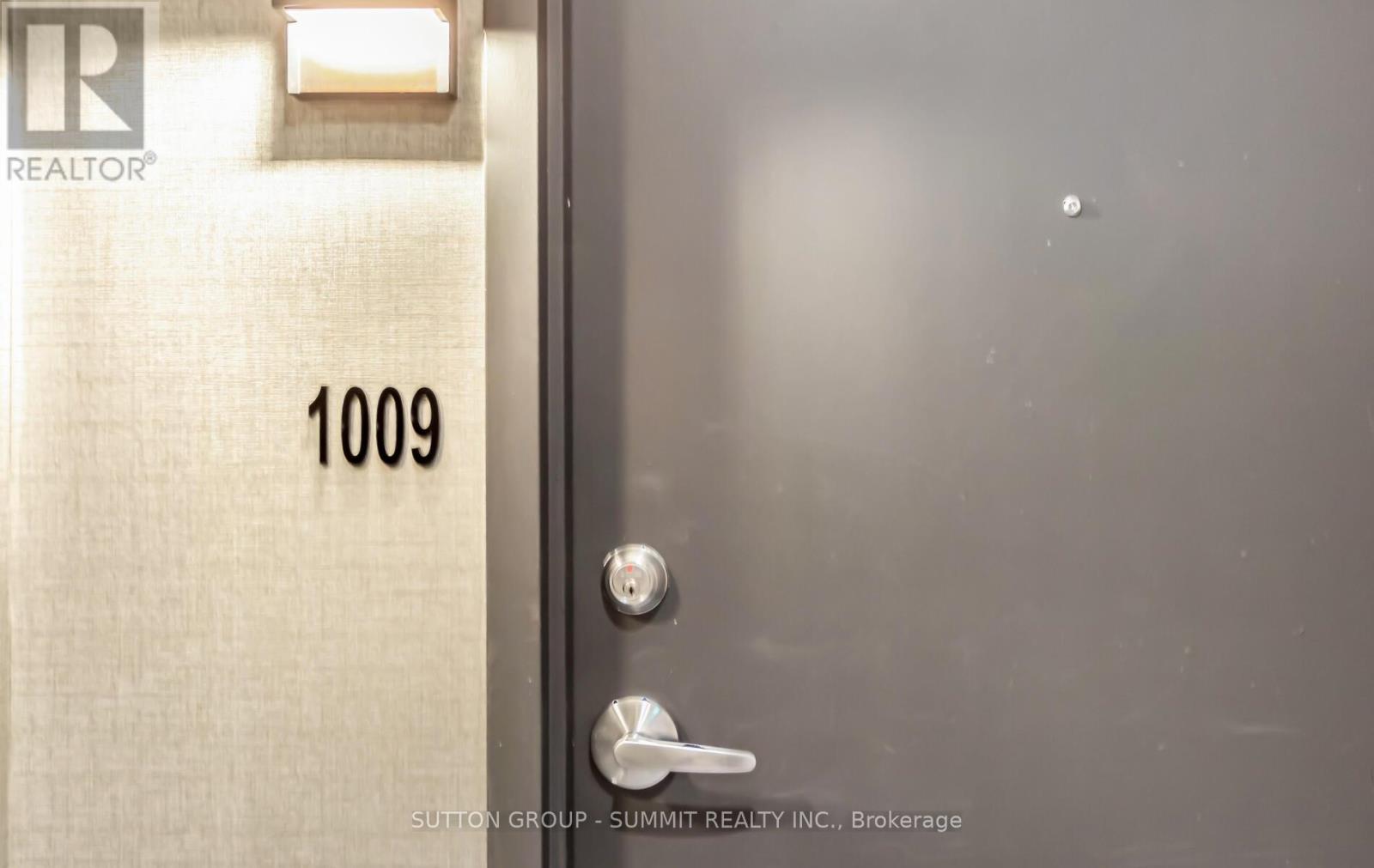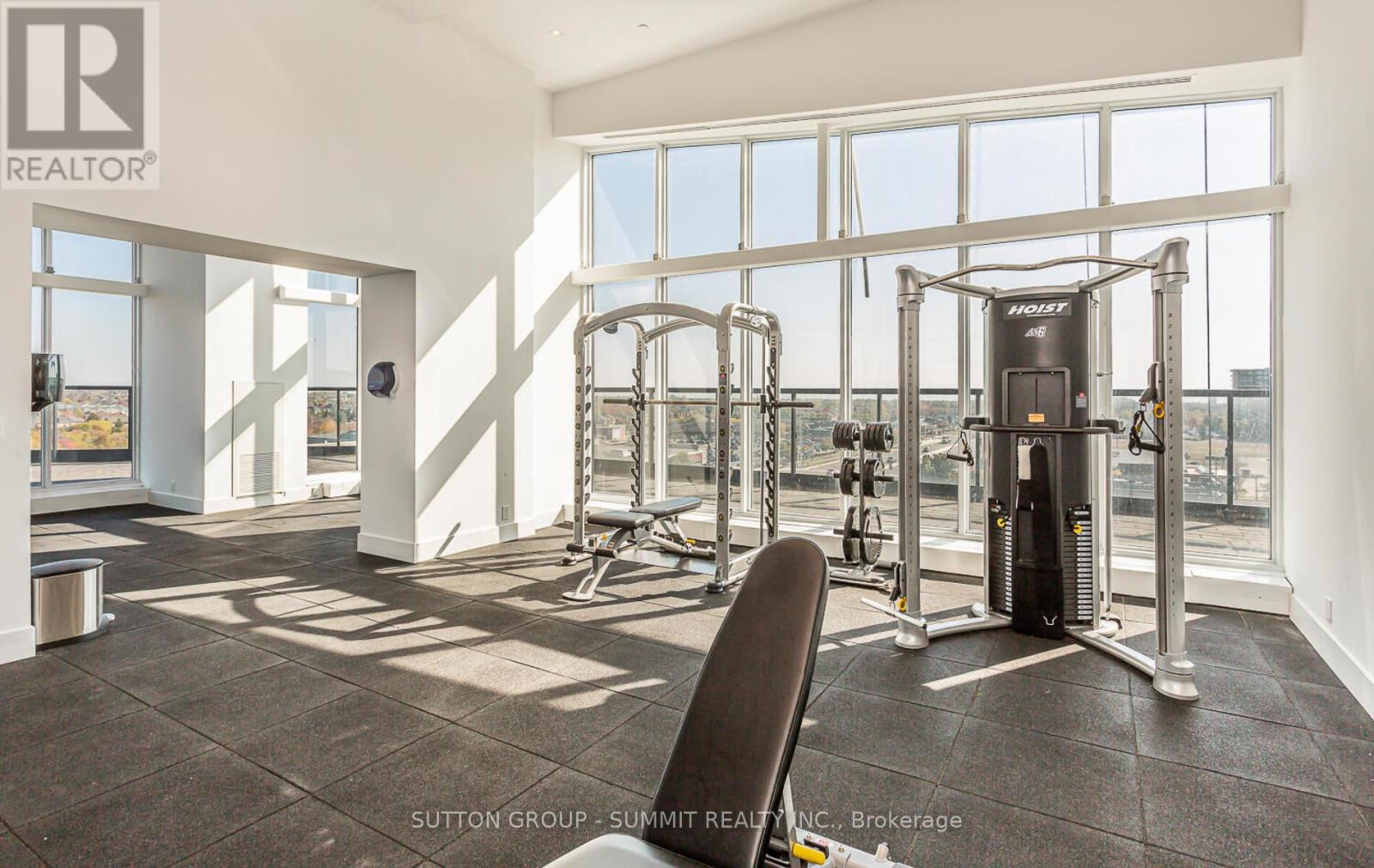2 Bedroom
2 Bathroom
Outdoor Pool
Central Air Conditioning
Forced Air
$814,900Maintenance,
$792 Monthly
Experience Luxurious Living In This Stunning 939 Sq Ft Corner Unit, Featuring An Open Concept Design With 2 Bedrooms And 2 Bathrooms In The Heart Of The Uptown Core. Enjoy Breathtaking Views Of The Lake From Two South And East-Facing Balconies, Complete With Stainless Steel Appliances, Granite Countertops, And Wide Plank Laminate Flooring. The Master Bedroom Boasts A Spacious Walk-In Closet, While The Unit Also Features 9 Ft Smooth Ceilings And In-Suite Laundry. Conveniently Located Near Hospitals, Schools, Parks, Public Transit, Highways, And Shopping, This Unit Is The Perfect Place To Call Home. **** EXTRAS **** S/S Fridge, S/S Stove, Dishwasher, Washer, Dryer, Window Coverings, Electric Ligh Fixtures.Building Including Concierge, Exercise Room, Party/Meeting Room, Visitor Parking. (id:27910)
Property Details
|
MLS® Number
|
W8387428 |
|
Property Type
|
Single Family |
|
Community Name
|
Uptown Core |
|
Amenities Near By
|
Public Transit, Place Of Worship, Schools |
|
Community Features
|
Pet Restrictions |
|
Features
|
Balcony |
|
Parking Space Total
|
1 |
|
Pool Type
|
Outdoor Pool |
|
View Type
|
View, Lake View |
Building
|
Bathroom Total
|
2 |
|
Bedrooms Above Ground
|
2 |
|
Bedrooms Total
|
2 |
|
Amenities
|
Exercise Centre, Party Room, Security/concierge, Visitor Parking, Storage - Locker |
|
Cooling Type
|
Central Air Conditioning |
|
Exterior Finish
|
Concrete |
|
Foundation Type
|
Concrete |
|
Heating Fuel
|
Natural Gas |
|
Heating Type
|
Forced Air |
|
Type
|
Apartment |
Parking
Land
|
Acreage
|
No |
|
Land Amenities
|
Public Transit, Place Of Worship, Schools |
Rooms
| Level |
Type |
Length |
Width |
Dimensions |
|
Main Level |
Living Room |
4.47 m |
5.11 m |
4.47 m x 5.11 m |
|
Main Level |
Dining Room |
4.47 m |
5.11 m |
4.47 m x 5.11 m |
|
Main Level |
Kitchen |
3.04 m |
3.25 m |
3.04 m x 3.25 m |
|
Main Level |
Primary Bedroom |
2.29 m |
3.3 m |
2.29 m x 3.3 m |
|
Main Level |
Bedroom 2 |
2.89 m |
2.89 m |
2.89 m x 2.89 m |





























