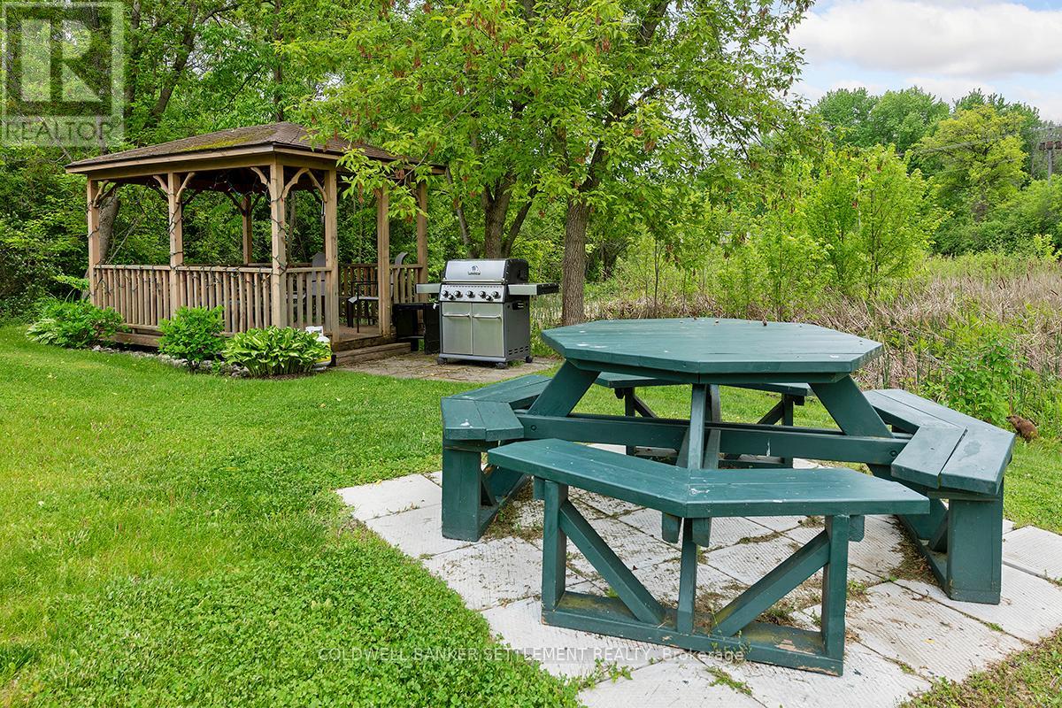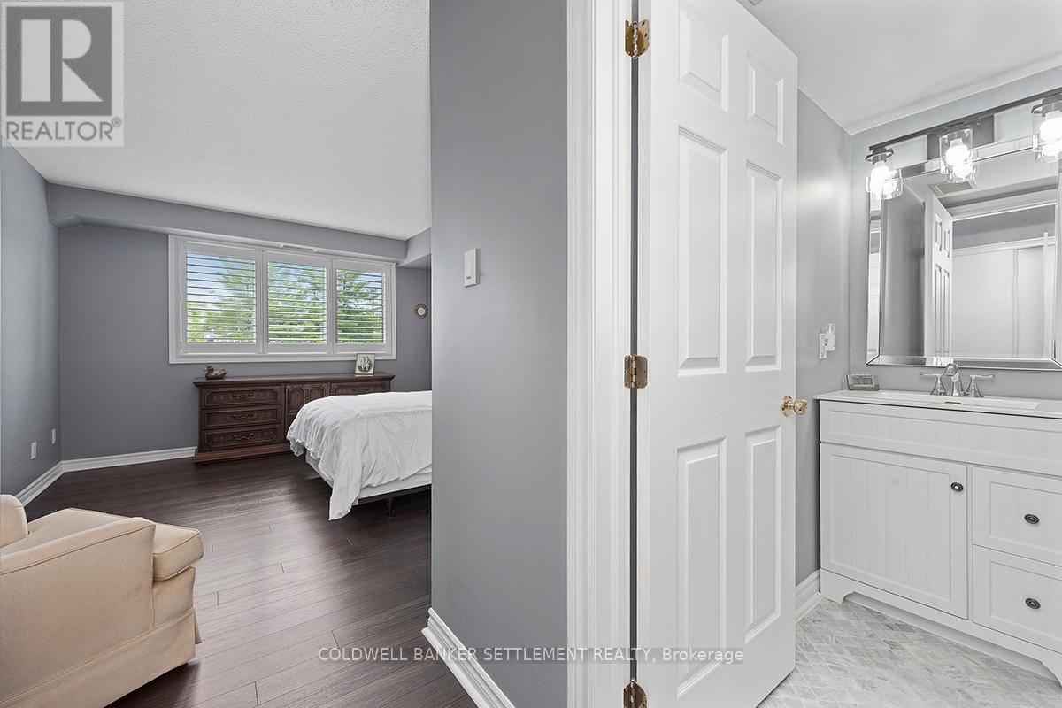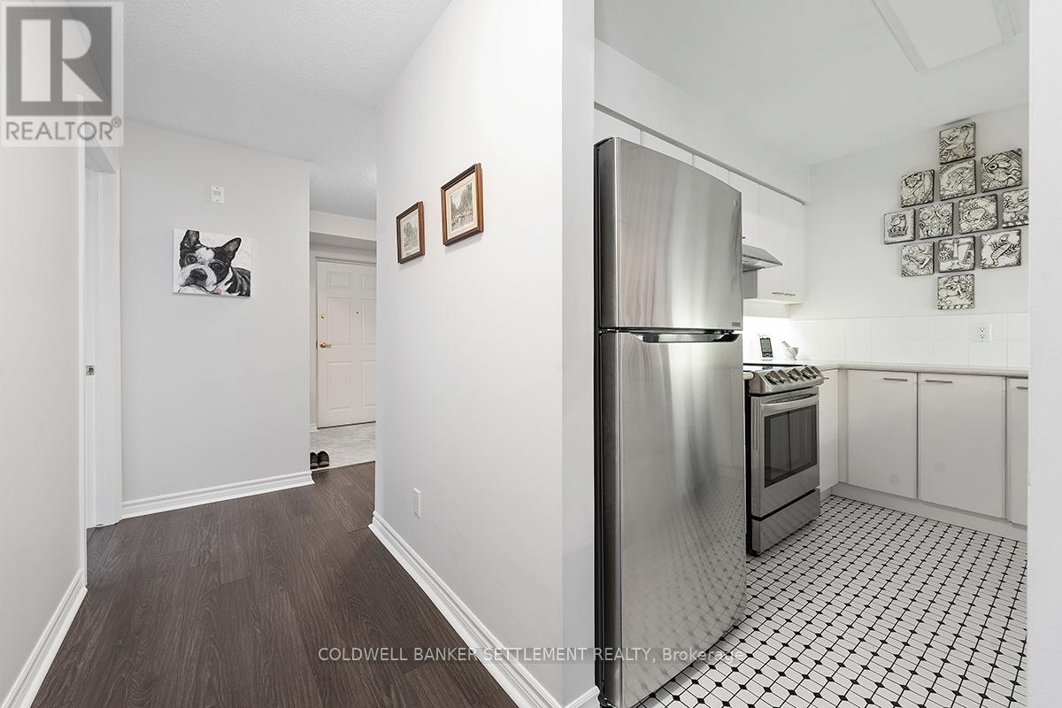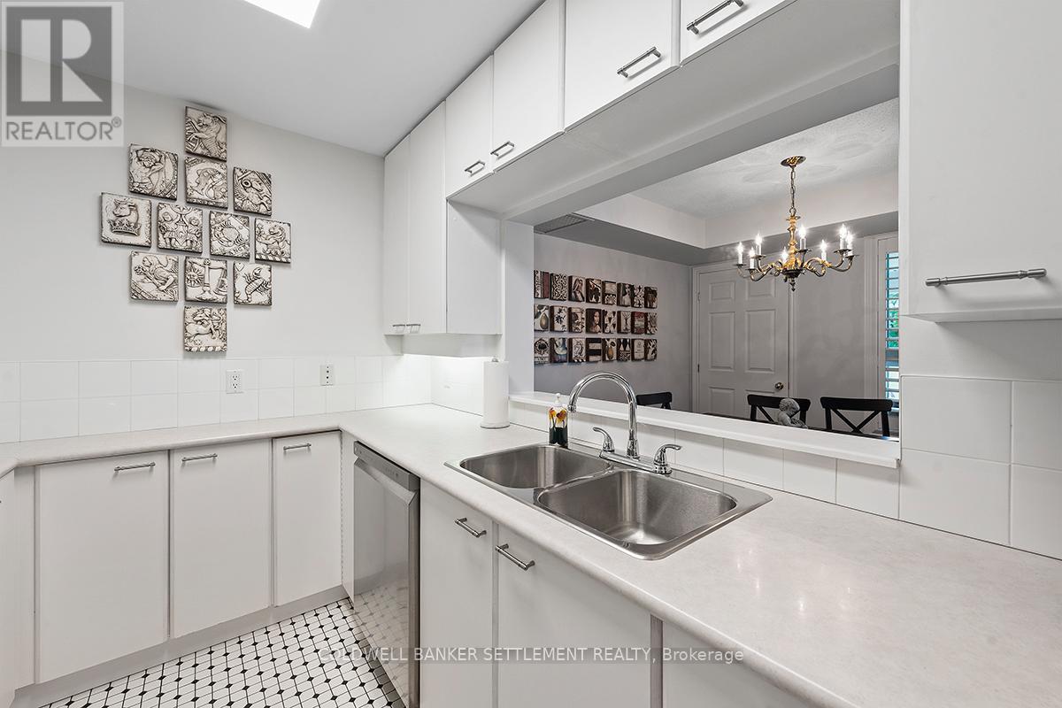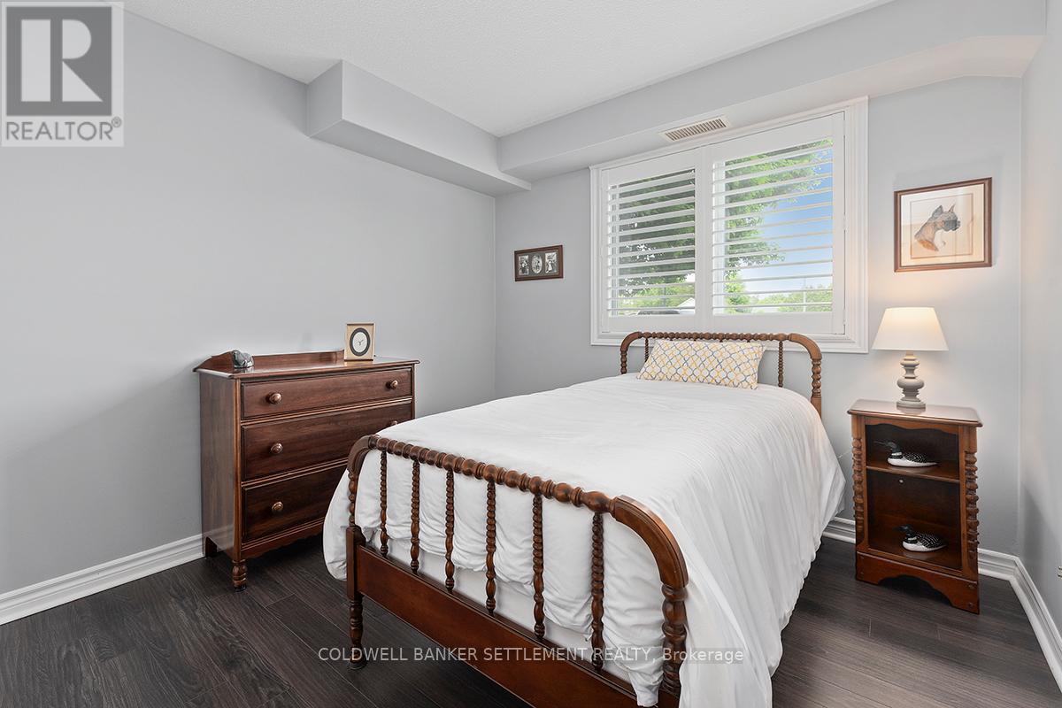101 - 103 North Street Perth, Ontario K7H 3P3
$439,000Maintenance, Water
$474.18 Monthly
Maintenance, Water
$474.18 MonthlyThis beautiful condo unit on the Tay River, within walking distance to the downtown of Perth, has everything you would want to begin a carefree relaxing life. This unit is bright , clean and move in ready, with 1113 sq.ft. of living space. It features a very private 80 sq ft. patio off your back door, with a river view. Its perfect for stepping out to put your feet up enjoy that morning coffee, tend to your flowers, or stroll across the lawn to the rivers edge and listen to nature. The generous sized primary bedroom offers a 3-piece bath renovated in 2020, and the 2-piece bath is situated just off the foyer. The front hall and bathrooms feature marble floors, and the windows include California Shutters. Stainless steel appliances 2019 enhance the kitchen with a pass through to the dining room. The laminated flooring was installed in 2019 and is in perfect condition. This condo has been lovingly cared for and includes a new washer and dryer in the storage room plus a newer hot water on demand heating system. Condo fees are $474.18 per month. The building has great internet service and a common area where weekly events take place. Outdoor parking with plugins are provided with one spot allotted to each condo unit. Don't miss this one...it's .ready for you with a quick move in date, and you will enjoy a well maintained Condominium Building and all Heritage Perth has to offer. (id:28469)
Property Details
| MLS® Number | X12187274 |
| Property Type | Single Family |
| Community Name | 907 - Perth |
| Community Features | Pet Restrictions |
| Easement | None |
| Features | Cul-de-sac, Backs On Greenbelt, Waterway, Flat Site, Elevator, Balcony |
| Parking Space Total | 1 |
| Structure | Patio(s) |
| View Type | River View, View Of Water |
| Water Front Type | Waterfront |
Building
| Bathroom Total | 2 |
| Bedrooms Above Ground | 2 |
| Bedrooms Total | 2 |
| Age | 16 To 30 Years |
| Appliances | Water Heater - Tankless, Dishwasher, Dryer, Stove, Washer, Refrigerator |
| Cooling Type | Central Air Conditioning |
| Exterior Finish | Brick |
| Fire Protection | Controlled Entry |
| Foundation Type | Slab |
| Half Bath Total | 1 |
| Heating Fuel | Natural Gas |
| Heating Type | Forced Air |
| Size Interior | 1,000 - 1,199 Ft2 |
| Type | Apartment |
Parking
| No Garage |
Land
| Access Type | Public Road, Year-round Access |
| Acreage | No |
| Surface Water | River/stream |
Rooms
| Level | Type | Length | Width | Dimensions |
|---|---|---|---|---|
| Ground Level | Foyer | 2.032 m | 2.819 m | 2.032 m x 2.819 m |
| Ground Level | Bathroom | 1.854 m | 1.98 m | 1.854 m x 1.98 m |
| Ground Level | Bathroom | 2.413 m | 1.701 m | 2.413 m x 1.701 m |
| Ground Level | Bedroom | 5.943 m | 3.505 m | 5.943 m x 3.505 m |
| Ground Level | Kitchen | 2.819 m | 2.387 m | 2.819 m x 2.387 m |
| Ground Level | Laundry Room | 1.7 m | 2.387 m | 1.7 m x 2.387 m |
| Ground Level | Bedroom 2 | 3.835 m | 2.997 m | 3.835 m x 2.997 m |
| Ground Level | Dining Room | 3.734 m | 5.918 m | 3.734 m x 5.918 m |
| Ground Level | Living Room | 4.877 m | 3.937 m | 4.877 m x 3.937 m |









