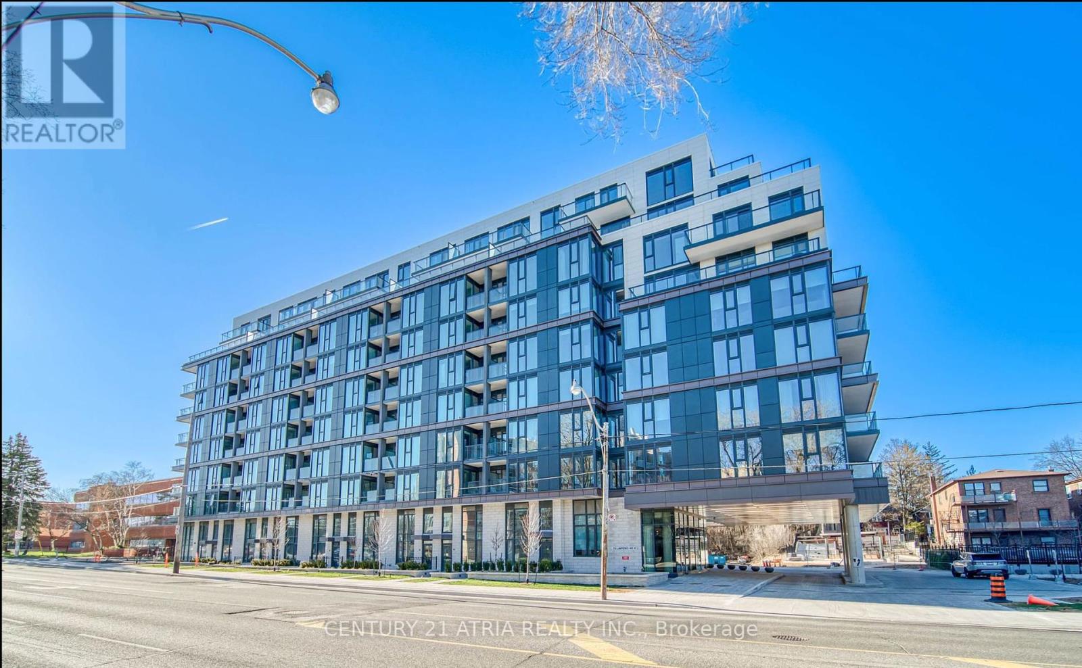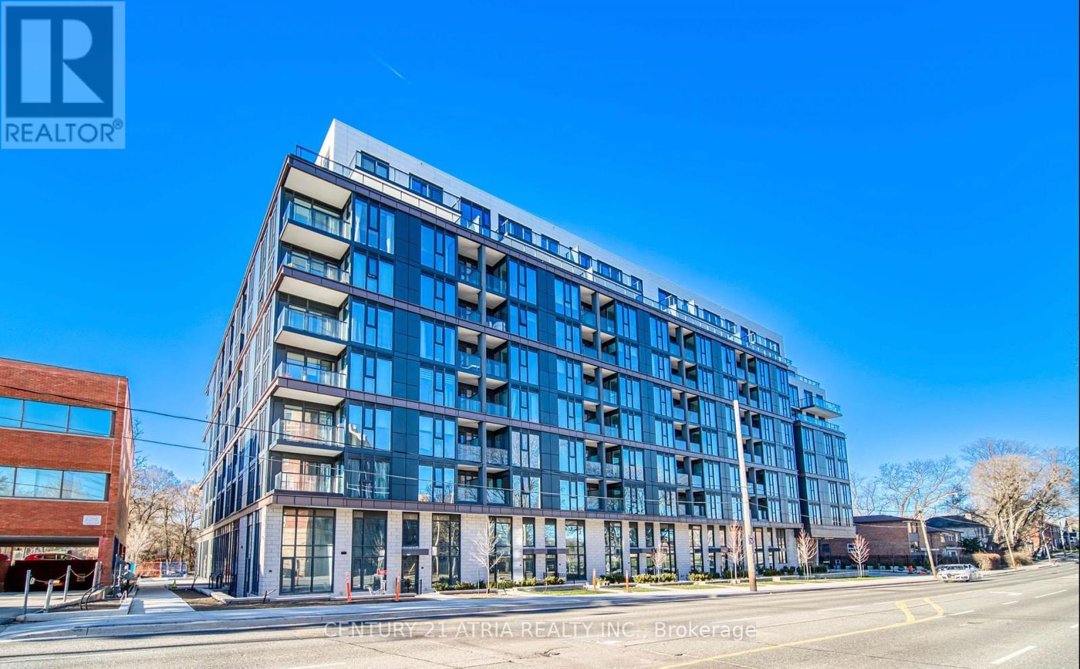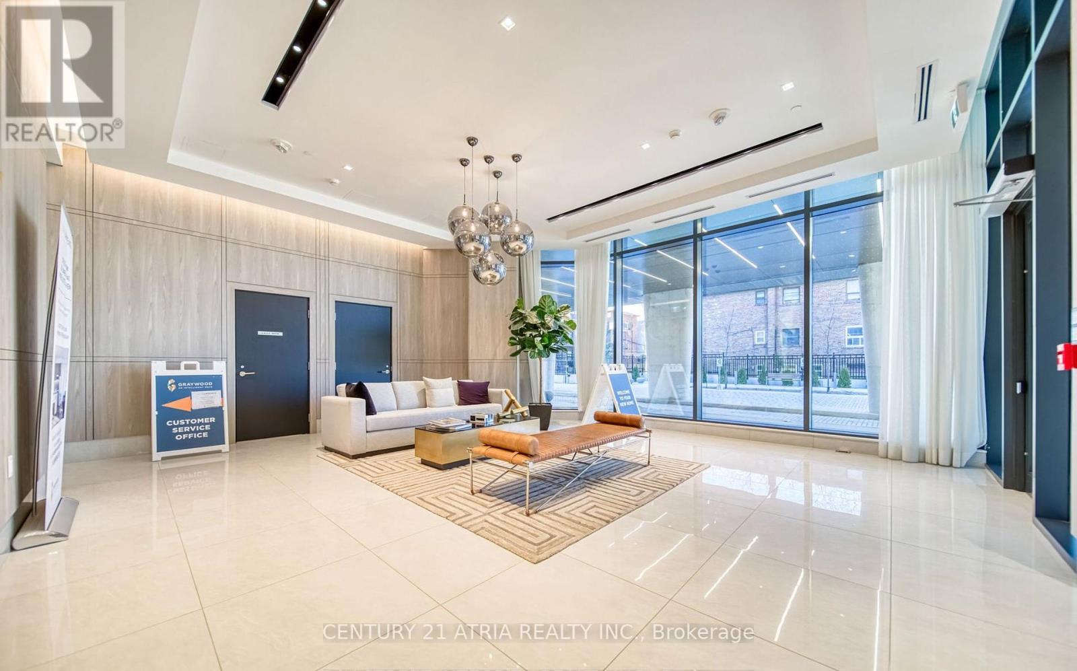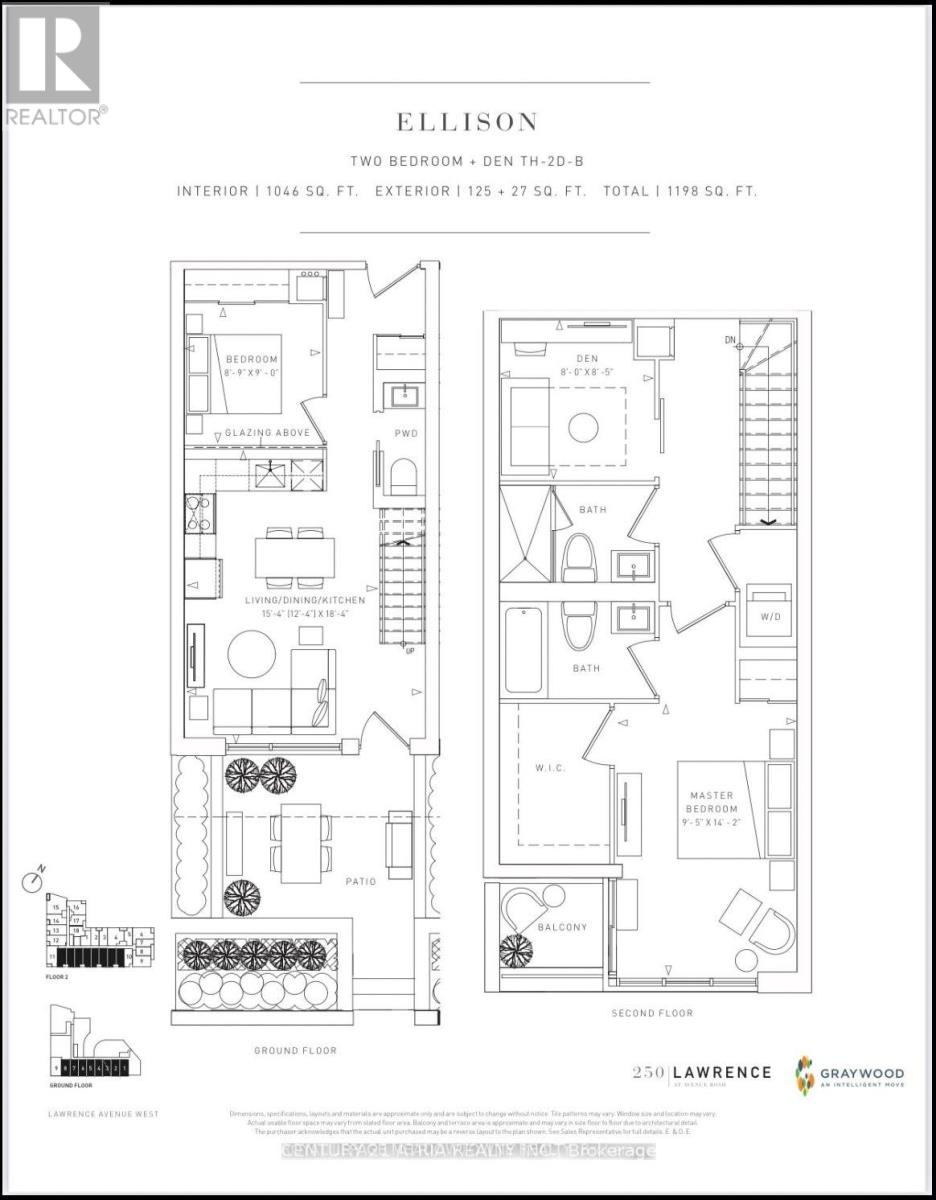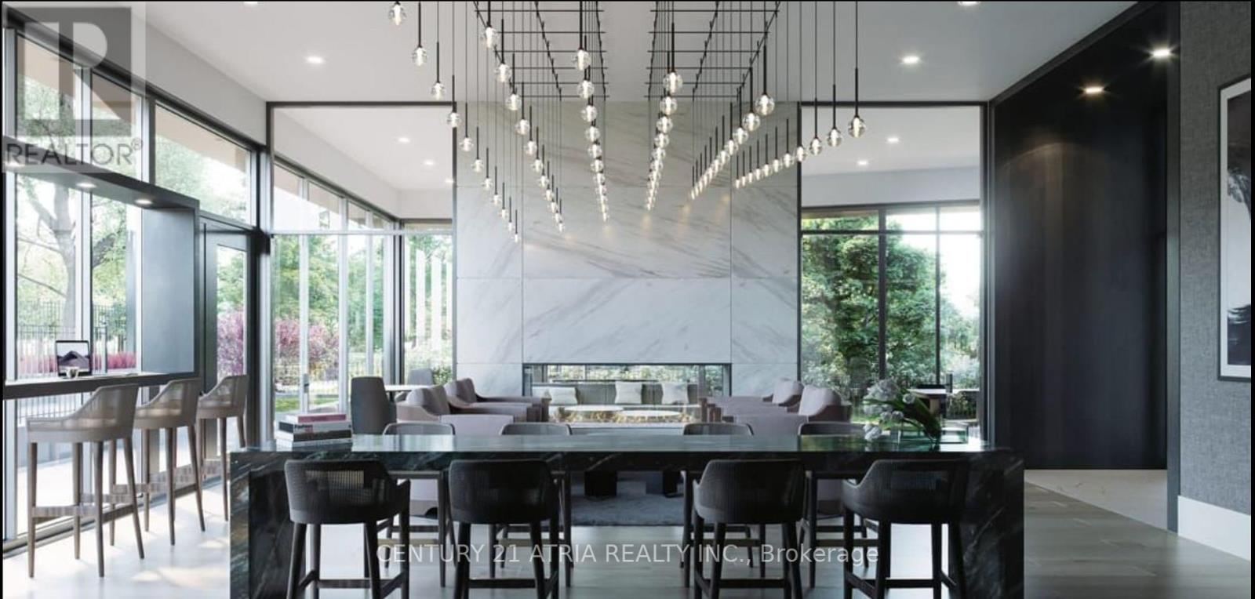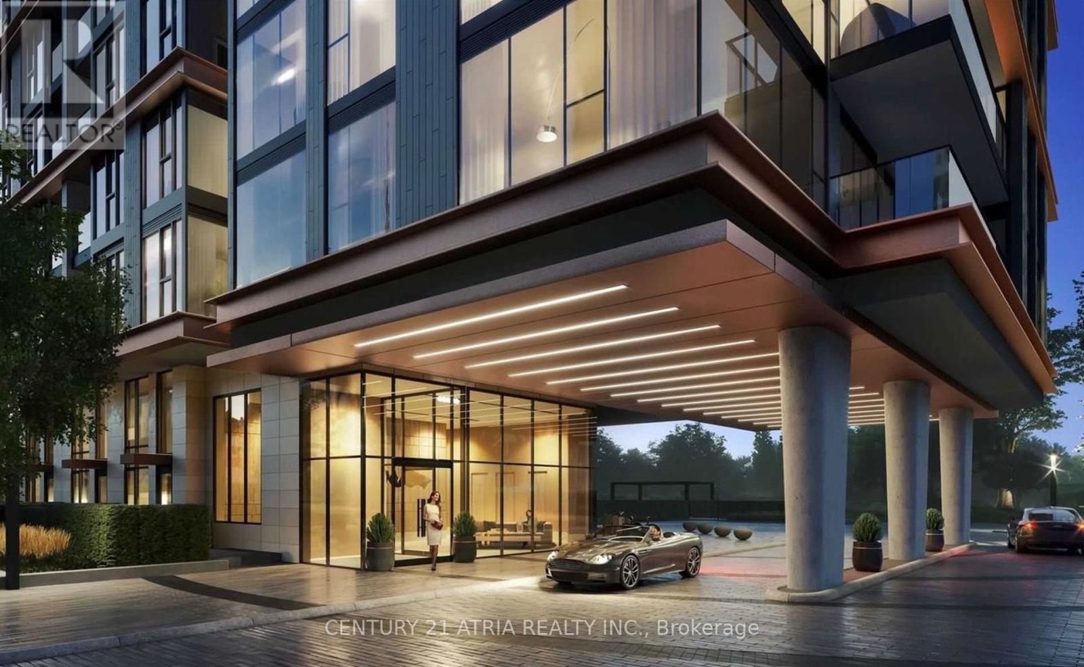3 Bedroom
3 Bathroom
Central Air Conditioning
Forced Air
$5,300 Monthly
Discover upscale urban living in this newly constructed luxury condo townhouse located in the prestigious Lawrence Park neighbourhood. This unit offers a bright and expansive layout, as outlined in the builder's plans. Throughout the home, you'll find sleek laminate featuring approximately 1200 sq. ft. of interior space, complemented by both a patio and a contemporary kitchen equipped with extended cabinetry, under-cabinet lighting, balcony with a southern exposure. It includes two bedrooms plus a den space, and boasts three minutes away from other top private schools like UCC, TFS, and Crescent, as well as access 401.4Party Room, Rooftop Lounge, Co-Working Lounge, Dog Wash Station, Fitness/Yoga Studio..quartz countertops, a stylish backsplash, and built-in appliances. Enjoy your own private south-facing patio, perfect for relaxation or entertaining. Conveniently situated with bus services right at your doorstep, and just a short walk from Havergal College. **** EXTRAS **** Included 1 Parking & 1 Locker - Great Amenities: Concierge, Party Room, Rooftop Lounge, Co-Working Lounge, Dog Wash Station, Fitness/Yoga Studio Building Insurance,Building Maintenance,Central Air Conditioning,Common Elements,Parking,Water (id:27910)
Property Details
|
MLS® Number
|
C8247418 |
|
Property Type
|
Single Family |
|
Community Name
|
Lawrence Park North |
|
Community Features
|
Pet Restrictions |
|
Features
|
Carpet Free, Guest Suite |
|
Parking Space Total
|
1 |
Building
|
Bathroom Total
|
3 |
|
Bedrooms Above Ground
|
2 |
|
Bedrooms Below Ground
|
1 |
|
Bedrooms Total
|
3 |
|
Amenities
|
Security/concierge, Exercise Centre, Party Room, Storage - Locker, Separate Electricity Meters |
|
Appliances
|
Garage Door Opener Remote(s), Dishwasher, Dryer, Hood Fan, Microwave, Oven, Refrigerator, Stove, Washer, Window Coverings |
|
Cooling Type
|
Central Air Conditioning |
|
Exterior Finish
|
Aluminum Siding, Brick |
|
Heating Fuel
|
Natural Gas |
|
Heating Type
|
Forced Air |
|
Stories Total
|
2 |
|
Type
|
Apartment |
Parking
Land
Rooms
| Level |
Type |
Length |
Width |
Dimensions |
|
Main Level |
Living Room |
4.7 m |
2.75 m |
4.7 m x 2.75 m |
|
Main Level |
Dining Room |
2.95 m |
4.7 m |
2.95 m x 4.7 m |
|
Main Level |
Kitchen |
4.7 m |
2.85 m |
4.7 m x 2.85 m |
|
Upper Level |
Primary Bedroom |
4.32 m |
2.9 m |
4.32 m x 2.9 m |
|
Upper Level |
Den |
2.59 m |
2.44 m |
2.59 m x 2.44 m |

