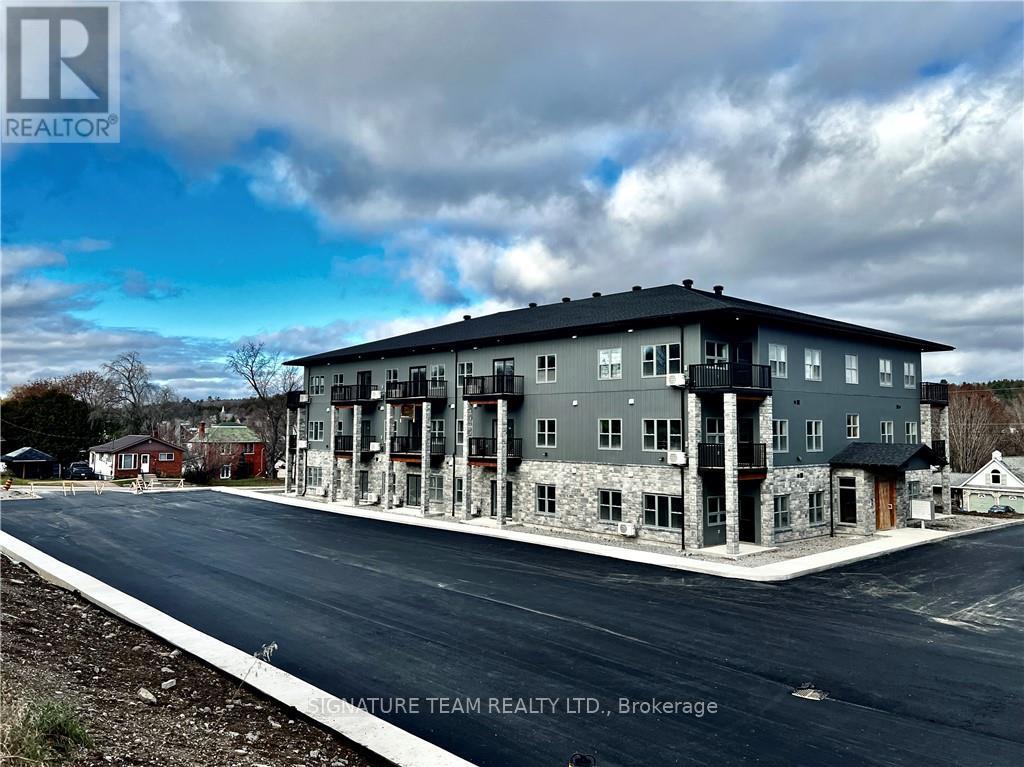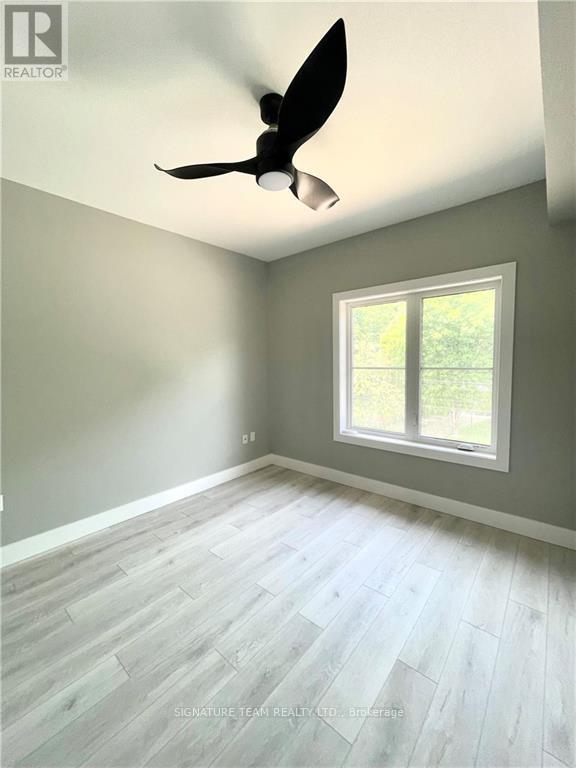101 - 78a Queen Street Bonnechere Valley, Ontario K0J 1T0
$2,200 Monthly
For Rent; A stunning brand new two bedroom one and a half bath apartment in Eganville, perfect for seniors or professionals seeking a low-maintenance lifestyle. This main floor unit in an elevator serviced, secure building offers convenient walk out access to a private patio with lovely views of the valley. The primary bedroom features a walk in closet, wonderful tiled ensuite bath with walk in shower. The modern white kitchen with elegant black trim and subway tiled backsplash is more than you would expect to see in an apartment and the granite counters makes this the talk of the town. All kitchen major appliances are included and each unit has its own laundry hook-up, HRV system, full sized hot water tank and heat pump for your individually controlled A/C. In floor heating that is controlled in each unit is included in your rent as is water, sewer and parking. Hydro and internet/ phone is the tenants responsibility. Eganville is a great family friendly community surrounded by nature! (id:28469)
Property Details
| MLS® Number | X9523011 |
| Property Type | Single Family |
| Neigbourhood | St James Church |
| Community Name | 560 - Eganville/Bonnechere Twp |
| Amenities Near By | Golf Nearby |
| Parking Space Total | 1 |
Building
| Bathroom Total | 2 |
| Bedrooms Above Ground | 2 |
| Bedrooms Total | 2 |
| Appliances | Water Heater, Dishwasher, Hood Fan, Stove, Refrigerator |
| Cooling Type | Air Exchanger |
| Exterior Finish | Stone |
| Foundation Type | Concrete |
| Type | Other |
| Utility Water | Municipal Water |
Land
| Acreage | No |
| Land Amenities | Golf Nearby |
| Sewer | Sanitary Sewer |
| Zoning Description | Apartment Building |
Rooms
| Level | Type | Length | Width | Dimensions |
|---|---|---|---|---|
| Main Level | Kitchen | 4.06 m | 2.23 m | 4.06 m x 2.23 m |
| Main Level | Living Room | 4.06 m | 3.65 m | 4.06 m x 3.65 m |
| Main Level | Bedroom | 3.96 m | 2.74 m | 3.96 m x 2.74 m |
| Main Level | Bedroom | 3.65 m | 2.43 m | 3.65 m x 2.43 m |
| Main Level | Bathroom | 1.98 m | 1.83 m | 1.98 m x 1.83 m |
| Main Level | Bathroom | 1.95 m | 1.83 m | 1.95 m x 1.83 m |
| Main Level | Laundry Room | 1.25 m | 0.948 m | 1.25 m x 0.948 m |




















