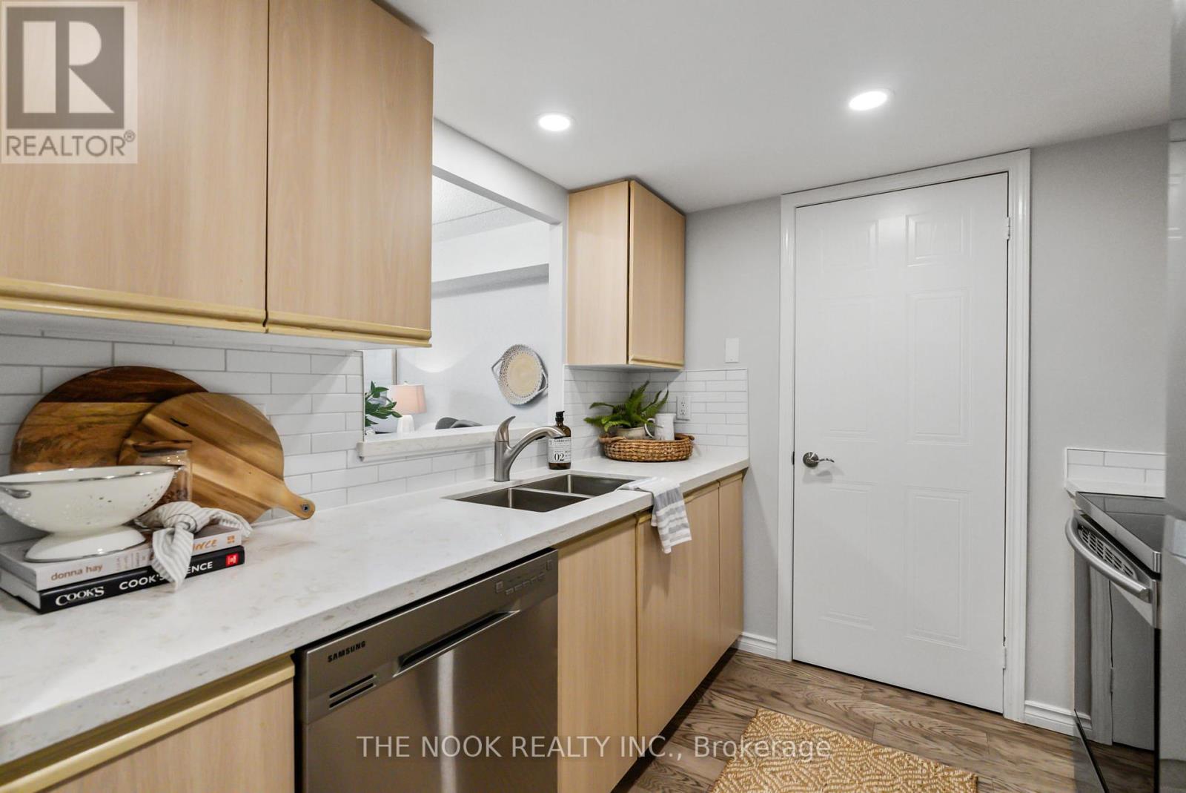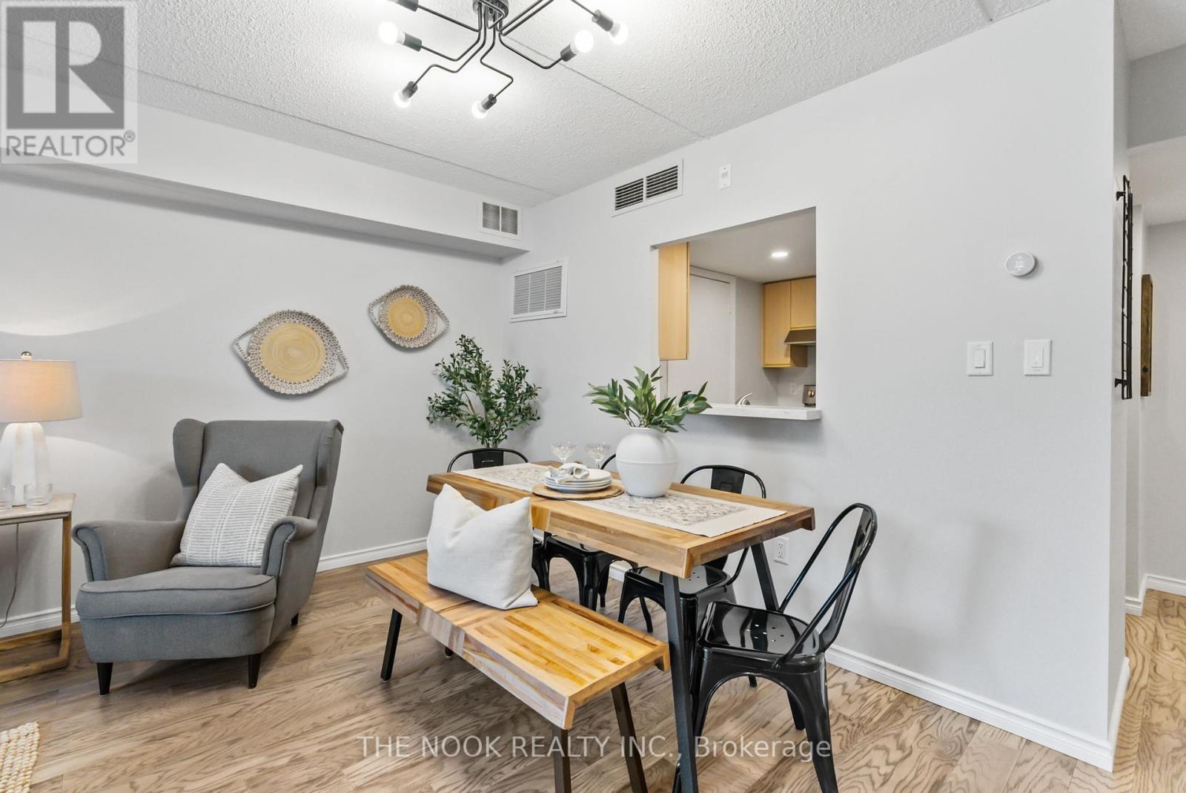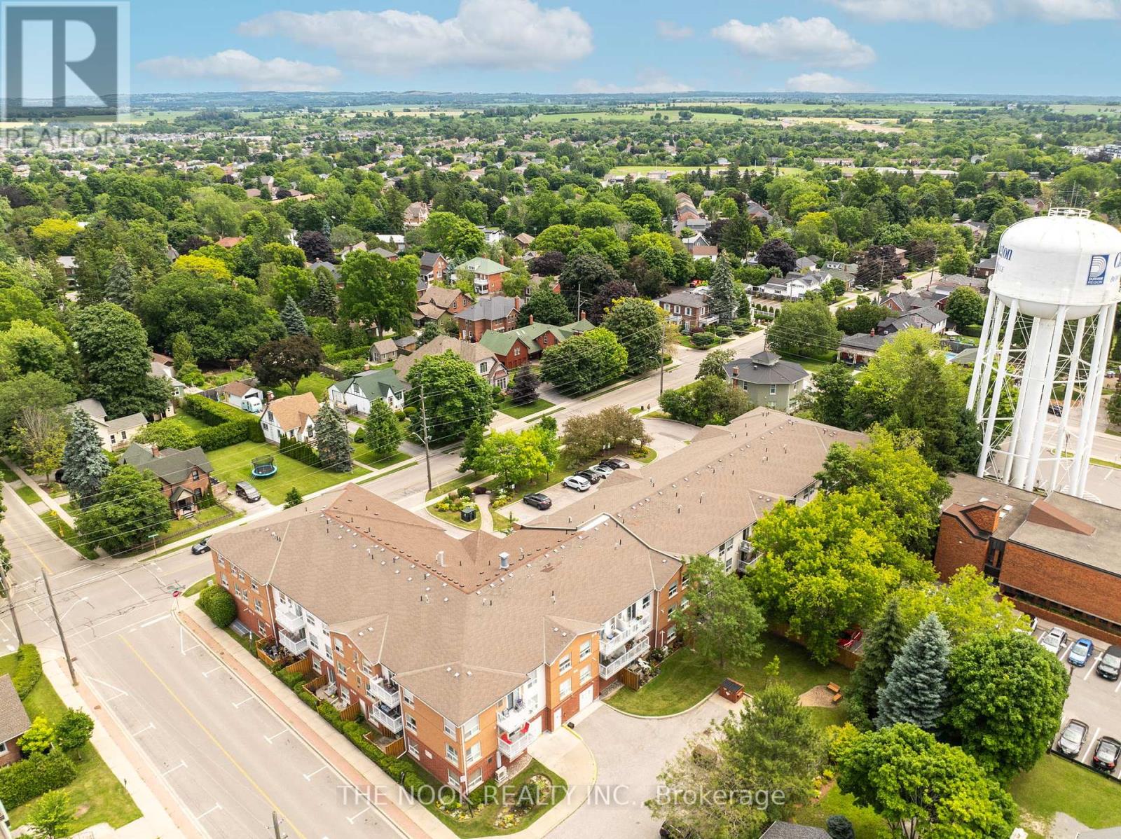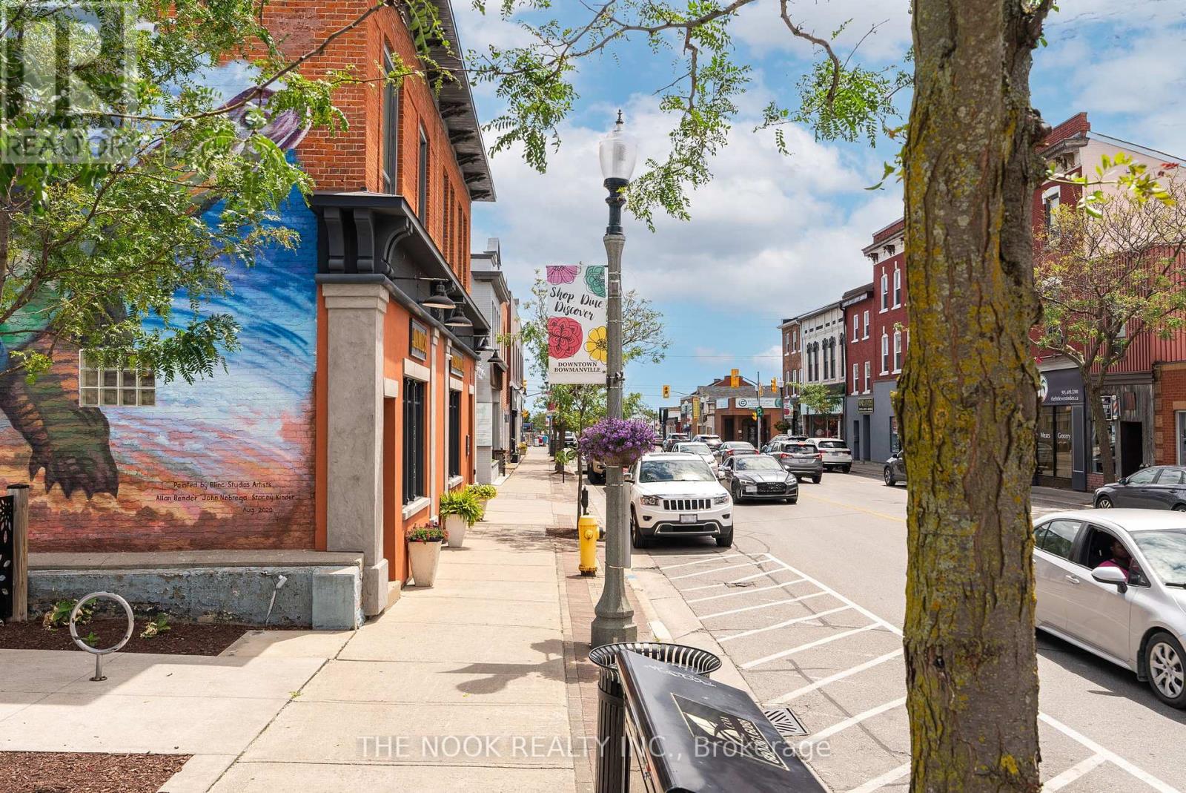1 Bedroom
1 Bathroom
Central Air Conditioning
Forced Air
$449,000Maintenance,
$459.87 Monthly
Discover this rarely offered, beautifully updated 1-bedroom condo in the heart of Historic Downtown Bowmanville. The open bedroom layout provides additional space that is currently being used as an office & can easily be converted back to a walk-in closet, offering versatile living options. The entire condo features updated and neutral finishes that add a touch of elegance and sophistication. Enjoy the bright and welcoming living space complete with a sliding door that opens to a spacious ground floor patio perfect for outdoor relaxation. Located in a highly desired building that offers a social party room, elevators, wheelchair accessibility & underground heated parking. Just a short walk away from restaurants, cafes, banks, shopping and many other charming amenities Bowmanville has to offer. This home is a rare find and won't last long! **** EXTRAS **** Engineered hardwood flooring (2019), Counter-tops (2019), Full bathroom remodel-including anti-slip tile (2019), Lighting (2019), Updated Plumbing (2019), Kitchen Backsplash (2024) (id:27910)
Property Details
|
MLS® Number
|
E9004432 |
|
Property Type
|
Single Family |
|
Community Name
|
Bowmanville |
|
Amenities Near By
|
Hospital, Park, Place Of Worship, Public Transit |
|
Community Features
|
Pet Restrictions |
|
Features
|
Wheelchair Access, Carpet Free |
|
Parking Space Total
|
1 |
Building
|
Bathroom Total
|
1 |
|
Bedrooms Above Ground
|
1 |
|
Bedrooms Total
|
1 |
|
Amenities
|
Visitor Parking, Party Room, Storage - Locker |
|
Appliances
|
Dishwasher, Dryer, Refrigerator, Stove |
|
Cooling Type
|
Central Air Conditioning |
|
Exterior Finish
|
Brick |
|
Fire Protection
|
Security System |
|
Heating Fuel
|
Natural Gas |
|
Heating Type
|
Forced Air |
|
Type
|
Apartment |
Parking
Land
|
Acreage
|
No |
|
Land Amenities
|
Hospital, Park, Place Of Worship, Public Transit |
Rooms
| Level |
Type |
Length |
Width |
Dimensions |
|
Main Level |
Kitchen |
2.5 m |
2.47 m |
2.5 m x 2.47 m |
|
Main Level |
Living Room |
5.2 m |
5.17 m |
5.2 m x 5.17 m |
|
Main Level |
Dining Room |
5.2 m |
5.17 m |
5.2 m x 5.17 m |
|
Main Level |
Primary Bedroom |
3.31 m |
3.43 m |
3.31 m x 3.43 m |










































