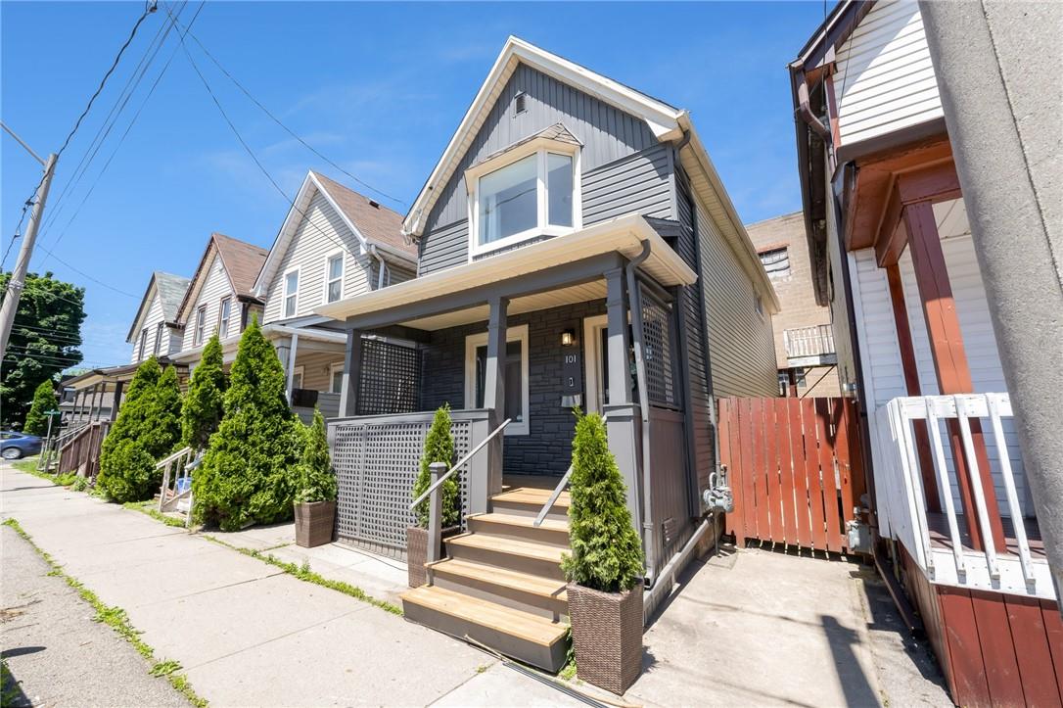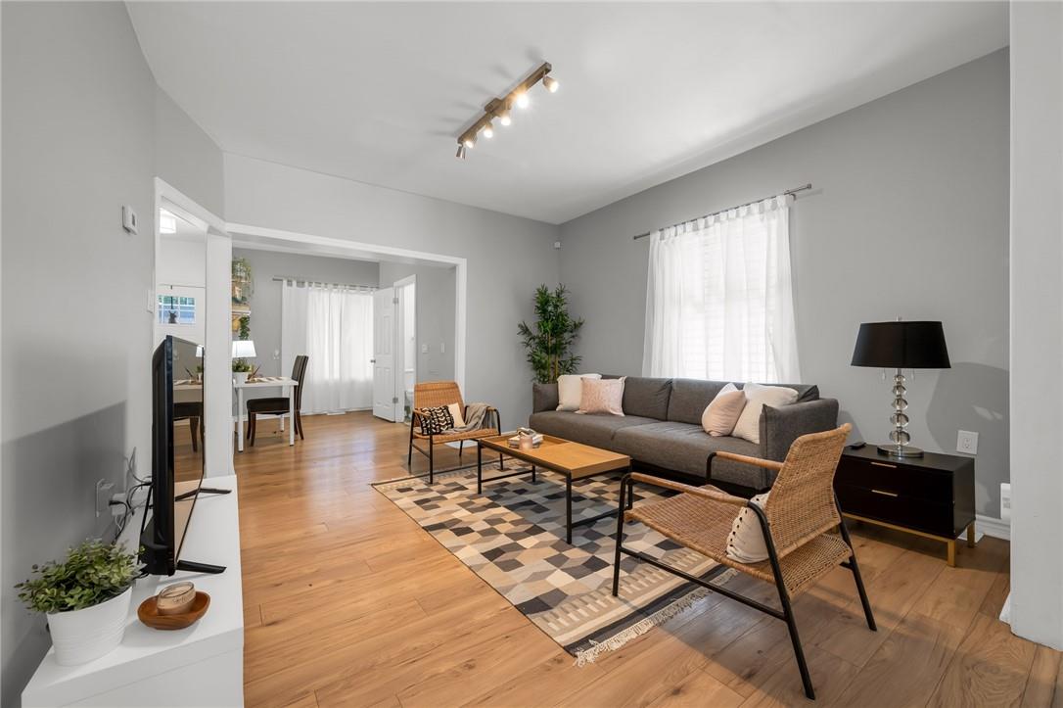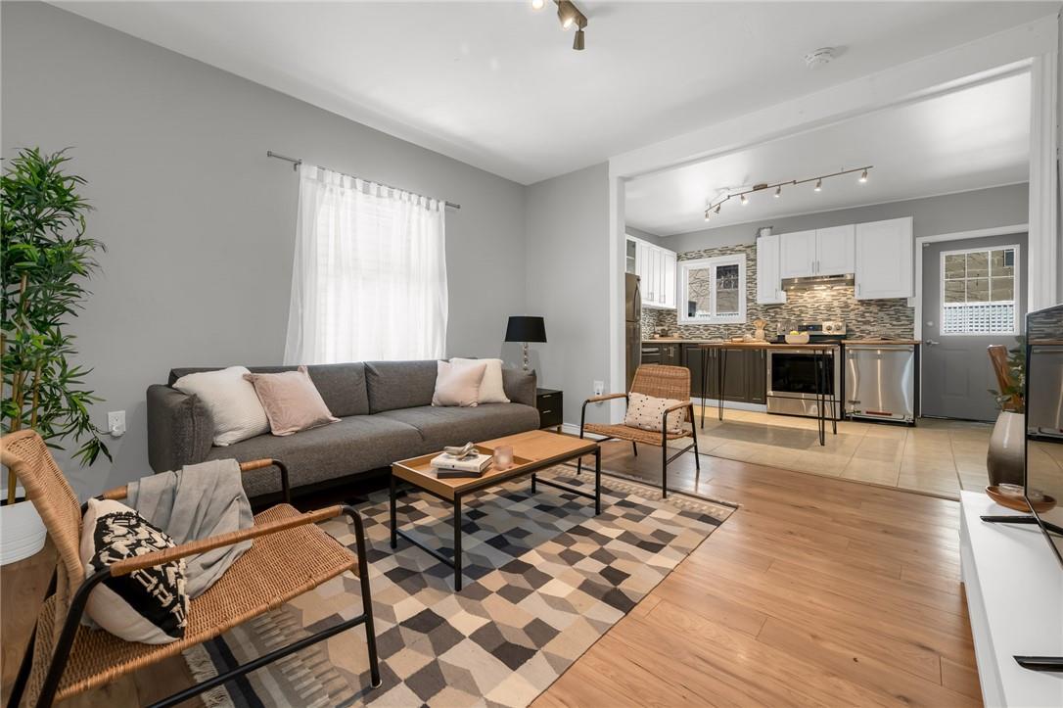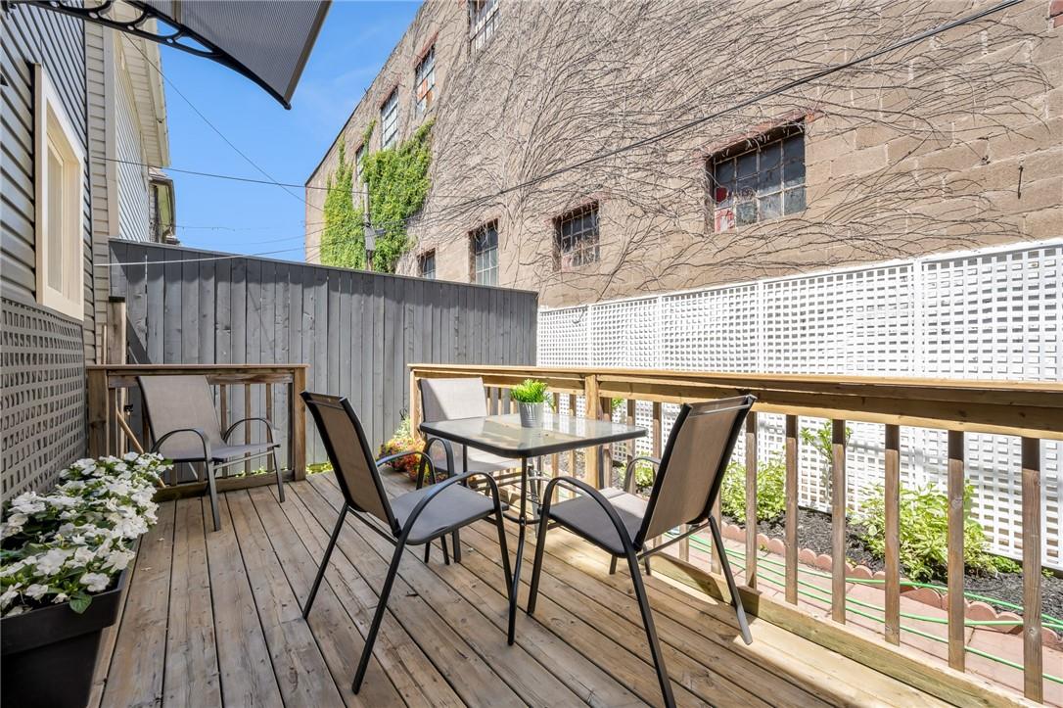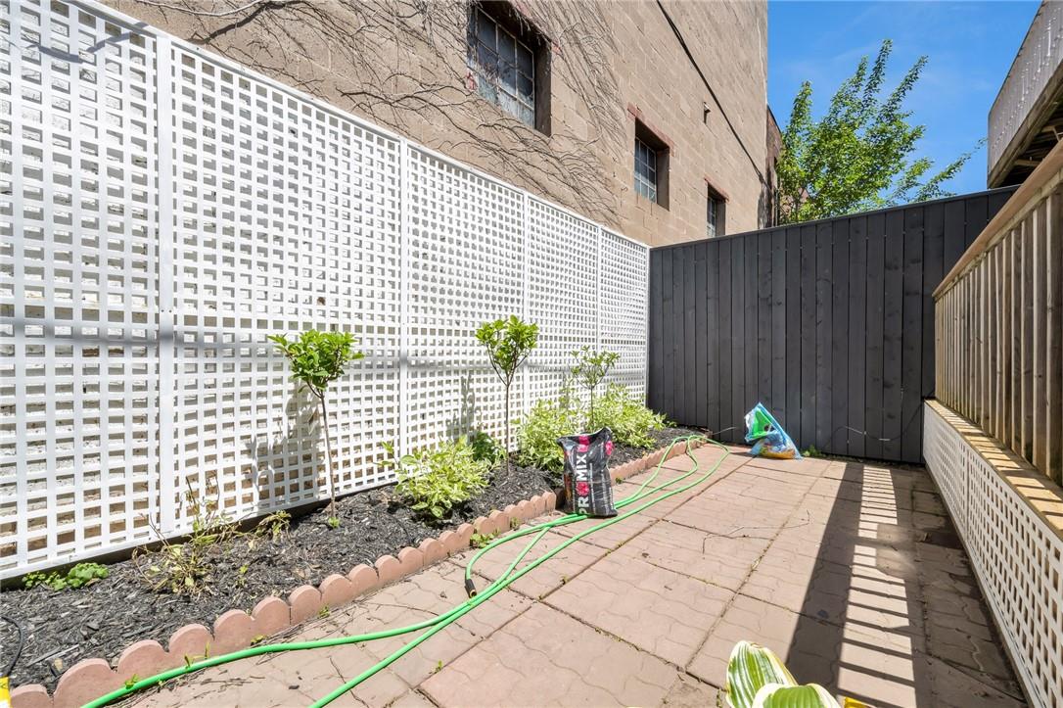3 Bedroom
2 Bathroom
1104 sqft
2 Level
Central Air Conditioning
Forced Air
$599,000
Charming 2 storey home in the popular North End Hamilton location. The spacious open concept layout includes three bedrooms, 2 full bathrooms, eat in kitchen and a bonus area for an office or play area. Perfect for accommodating a growing family or hosting guests. Enjoy relaxing in the private fenced-in backyard, the perfect spot for pets or children. This property is ideal for families, professionals, first-time buyers, or savvy investors. A short walk away from Hamilton's, Harbour West Marina, Pier 4, Bayfront Park, Go West Station, trendy shops, cafes, and art galleries along James St N. Don't miss out on the opportunity to make this delightful property your own! (id:27910)
Property Details
|
MLS® Number
|
H4195683 |
|
Property Type
|
Single Family |
|
Amenities Near By
|
Hospital, Public Transit, Schools |
|
Equipment Type
|
None |
|
Features
|
Park Setting, Park/reserve, No Driveway |
|
Rental Equipment Type
|
None |
Building
|
Bathroom Total
|
2 |
|
Bedrooms Above Ground
|
3 |
|
Bedrooms Total
|
3 |
|
Appliances
|
Dishwasher, Dryer, Microwave, Refrigerator, Stove, Washer, Range, Window Coverings |
|
Architectural Style
|
2 Level |
|
Basement Development
|
Unfinished |
|
Basement Type
|
Full (unfinished) |
|
Constructed Date
|
1910 |
|
Construction Style Attachment
|
Detached |
|
Cooling Type
|
Central Air Conditioning |
|
Exterior Finish
|
Vinyl Siding |
|
Foundation Type
|
Stone |
|
Heating Fuel
|
Natural Gas |
|
Heating Type
|
Forced Air |
|
Stories Total
|
2 |
|
Size Exterior
|
1104 Sqft |
|
Size Interior
|
1104 Sqft |
|
Type
|
House |
|
Utility Water
|
Municipal Water |
Parking
Land
|
Acreage
|
No |
|
Land Amenities
|
Hospital, Public Transit, Schools |
|
Sewer
|
Municipal Sewage System |
|
Size Depth
|
60 Ft |
|
Size Frontage
|
22 Ft |
|
Size Irregular
|
22 X 60.27 |
|
Size Total Text
|
22 X 60.27|under 1/2 Acre |
Rooms
| Level |
Type |
Length |
Width |
Dimensions |
|
Second Level |
4pc Bathroom |
|
|
Measurements not available |
|
Second Level |
Bedroom |
|
|
9' 0'' x 11' 5'' |
|
Second Level |
Bedroom |
|
|
9' 0'' x 12' 10'' |
|
Second Level |
Primary Bedroom |
|
|
12' 5'' x 10' 0'' |
|
Ground Level |
3pc Bathroom |
|
|
Measurements not available |
|
Ground Level |
Office |
|
|
8' 7'' x 11' 7'' |
|
Ground Level |
Living Room |
|
|
12' 4'' x 12' 8'' |
|
Ground Level |
Eat In Kitchen |
|
|
15' 6'' x 10' 2'' |

