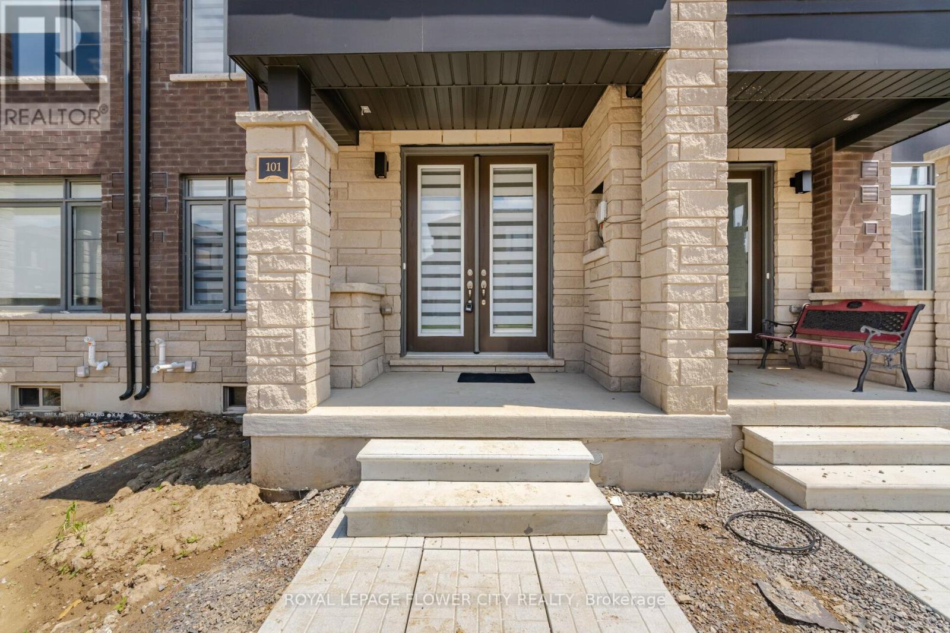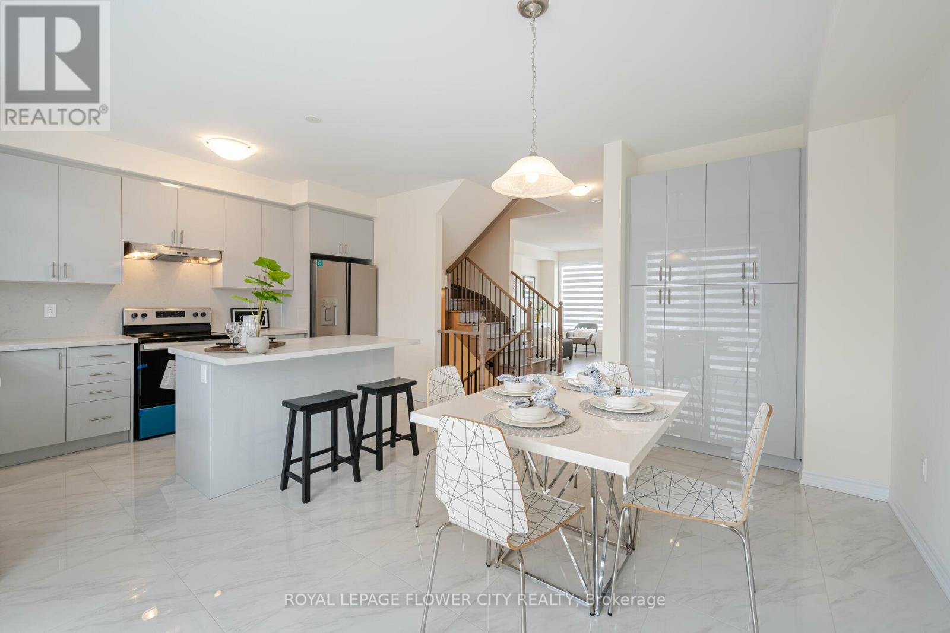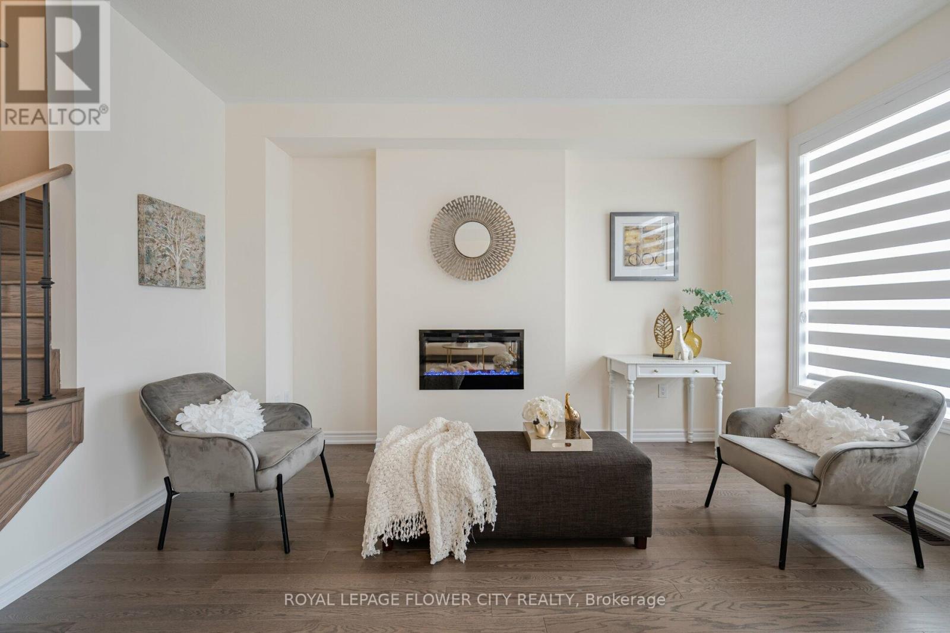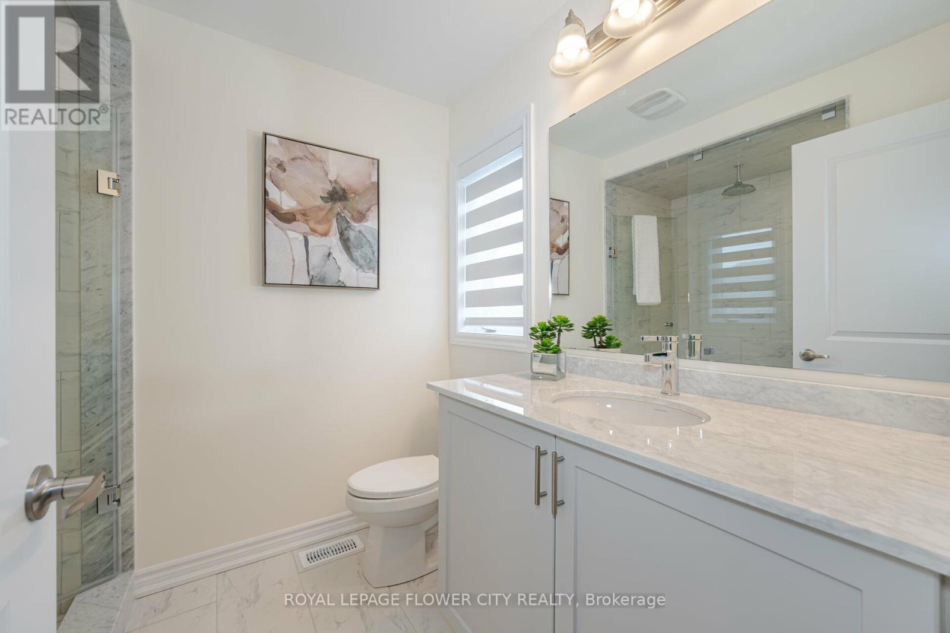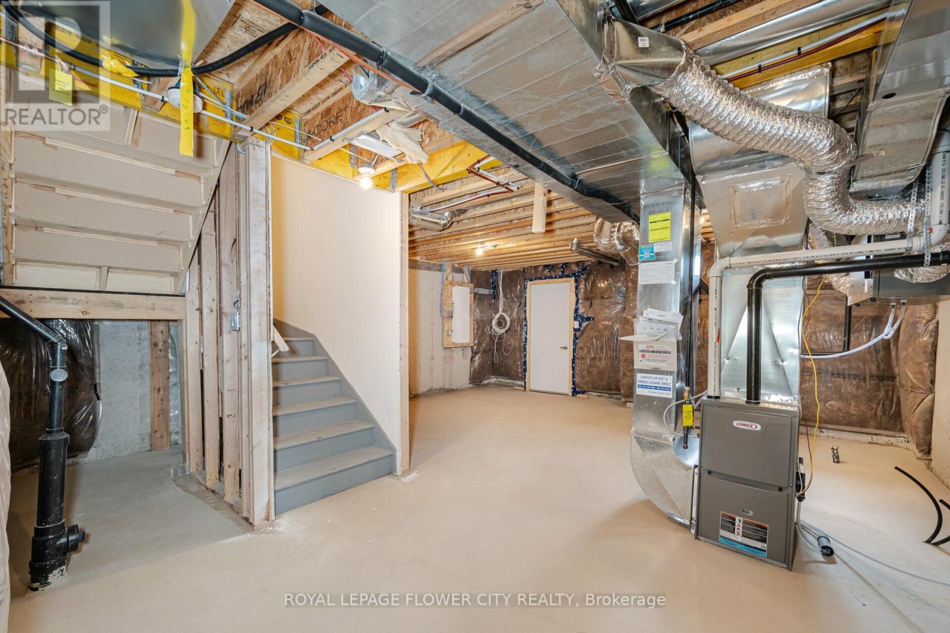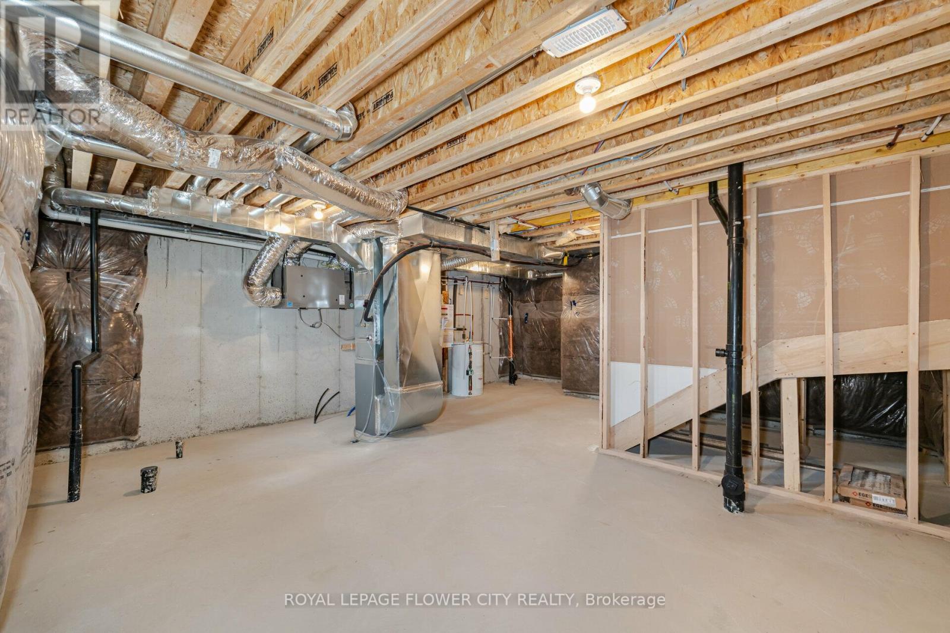101 Camino Real Drive Caledon, Ontario L7C 4M1
$979,000
Attn: First Time Buyers Or Investors, Look No Further. Act Now To Get This Newly Built Never Lived In Luxury Freehold Townhouse In the Most Prestigious Community Of Caledon. 3 Bedroom, 4 Bath, Double Car Garage & Double Driveway W/ 4 Parking Spots (Total 6 Parking) 1925 Sqft. Double Door Entry Leads To A Large Foyer + Open Concept Living Room With 9' Ceiling & 2 Pc Bath. 2nd Floor Offers 9' Ceiling, Open Concept Family Room W/ Fireplace, Upgraded Modern Eat In Kitchen W/ S/S Appliances, Quartz Countertops & Matching Backsplash, & Centre Island W/ Breakfast Bar, Open Concept Dinning Area W/ Pantry & Walk Out To 20' Wide Terrace. A Huge Primary Bedroom On 3rd Floor W/ 4Pc Ensuite (Standing Shower W/ Rainfall Showerhead), Walk In Closet & Walk Out To Balcony & 2 Other Good Size Bdrm. Legal Basement (2nd Dwelling) Permit Available. 19.2' X 20' Deep Car Garage. Main Floor & 2nd Floor With 9' Ceilings. A Must See Home. Hurry! Won't Last Long!! **** EXTRAS **** A Huge Terrace On 2nd Flr & Primary Bdrm With Private Balcony. 4 Parking Driveway +Double Car Garage . Mayfield & Mclaughlin Area, Quick & Easy Access To Hwy 410 & Close to All Other Amenities. A Perfect Starter Home! Just Move In & Enjoy!! (id:27910)
Open House
This property has open houses!
1:00 pm
Ends at:5:00 pm
1:00 pm
Ends at:5:00 pm
Property Details
| MLS® Number | W8442022 |
| Property Type | Single Family |
| Community Name | Rural Caledon |
| Parking Space Total | 6 |
Building
| Bathroom Total | 4 |
| Bedrooms Above Ground | 3 |
| Bedrooms Total | 3 |
| Appliances | Blinds, Dishwasher, Dryer, Refrigerator, Stove, Washer |
| Basement Development | Unfinished |
| Basement Type | N/a (unfinished) |
| Construction Style Attachment | Attached |
| Cooling Type | Central Air Conditioning |
| Exterior Finish | Brick, Stone |
| Fireplace Present | Yes |
| Foundation Type | Poured Concrete |
| Heating Fuel | Natural Gas |
| Heating Type | Forced Air |
| Stories Total | 3 |
| Type | Row / Townhouse |
| Utility Water | Municipal Water |
Parking
| Attached Garage |
Land
| Acreage | No |
| Sewer | Sanitary Sewer |
| Size Irregular | 20.01 X 88.58 Ft |
| Size Total Text | 20.01 X 88.58 Ft |
Rooms
| Level | Type | Length | Width | Dimensions |
|---|---|---|---|---|
| Second Level | Kitchen | 4.175 m | 2.987 m | 4.175 m x 2.987 m |
| Second Level | Eating Area | 4.175 m | 2.987 m | 4.175 m x 2.987 m |
| Second Level | Dining Room | 4.175 m | 2.834 m | 4.175 m x 2.834 m |
| Second Level | Family Room | 5.769 m | 4.338 m | 5.769 m x 4.338 m |
| Third Level | Primary Bedroom | 4.114 m | 3.675 m | 4.114 m x 3.675 m |
| Third Level | Bedroom 2 | 4.358 m | 2.712 m | 4.358 m x 2.712 m |
| Third Level | Bedroom 3 | 3.019 m | 2.712 m | 3.019 m x 2.712 m |
| Main Level | Foyer | 2.835 m | 2.712 m | 2.835 m x 2.712 m |
| Main Level | Living Room | 3.081 m | 3.702 m | 3.081 m x 3.702 m |
| Main Level | Laundry Room | 3.535 m | 1.615 m | 3.535 m x 1.615 m |





