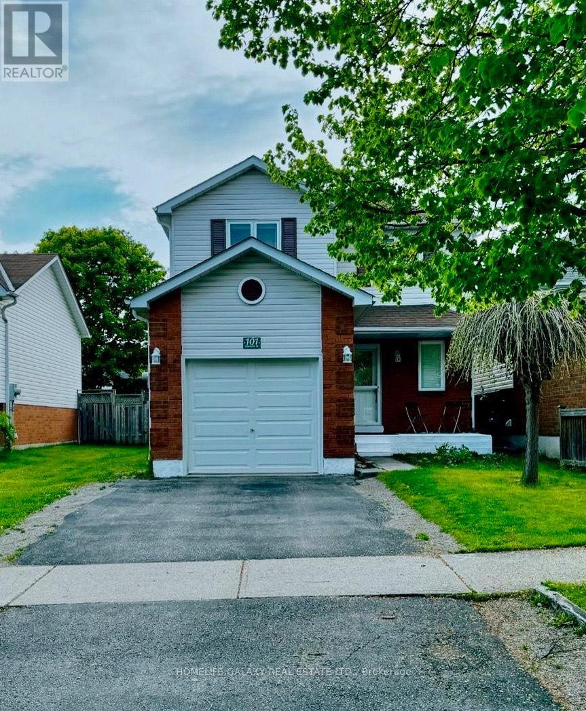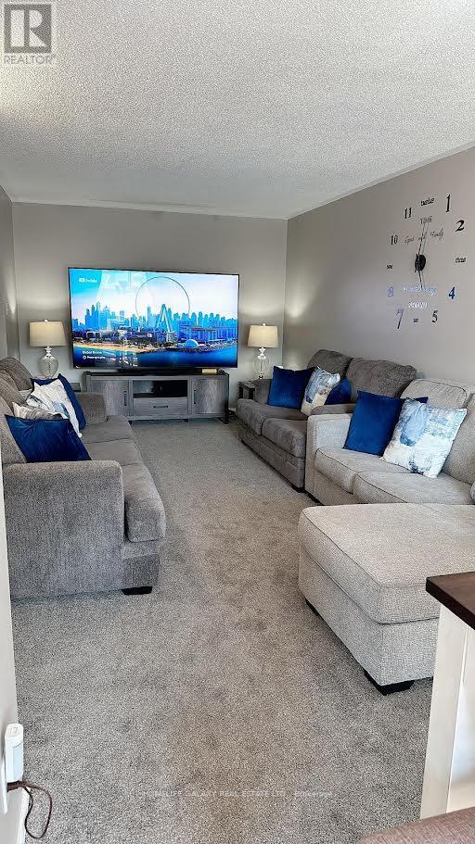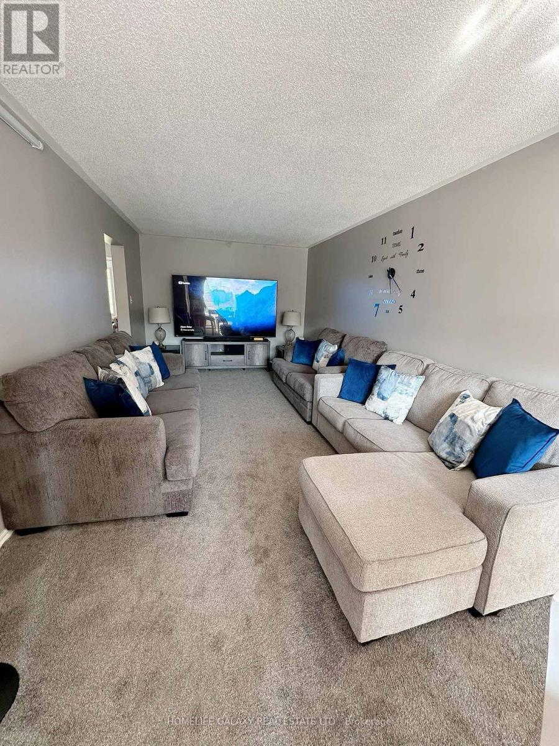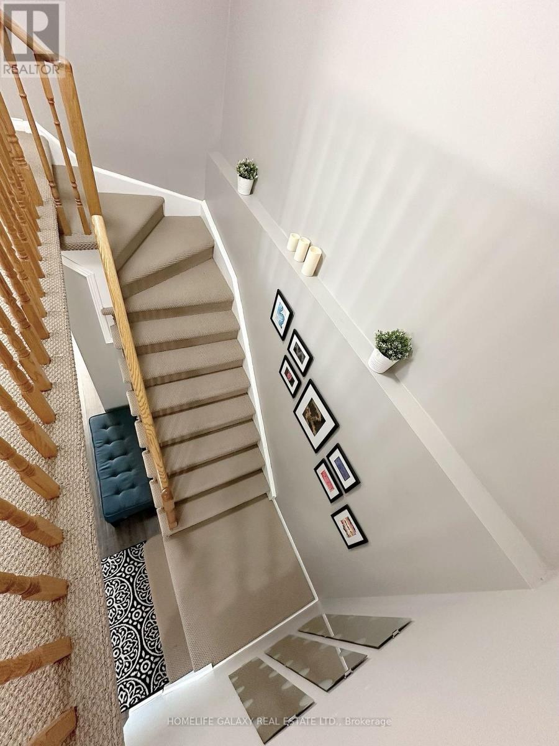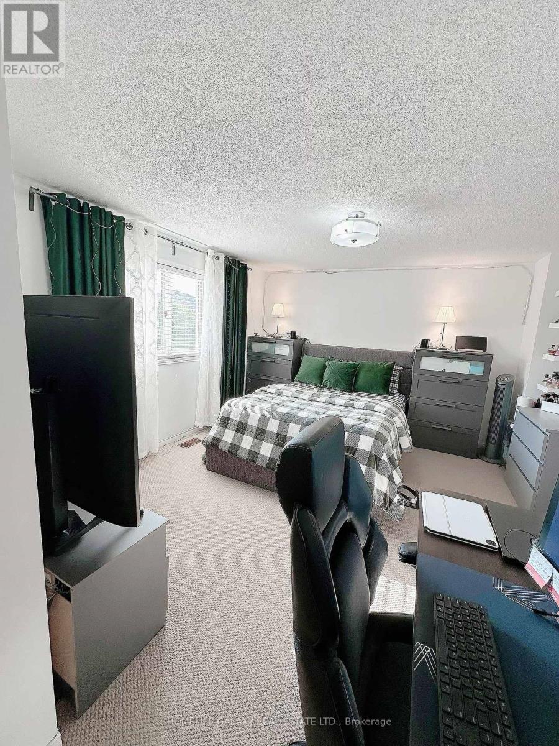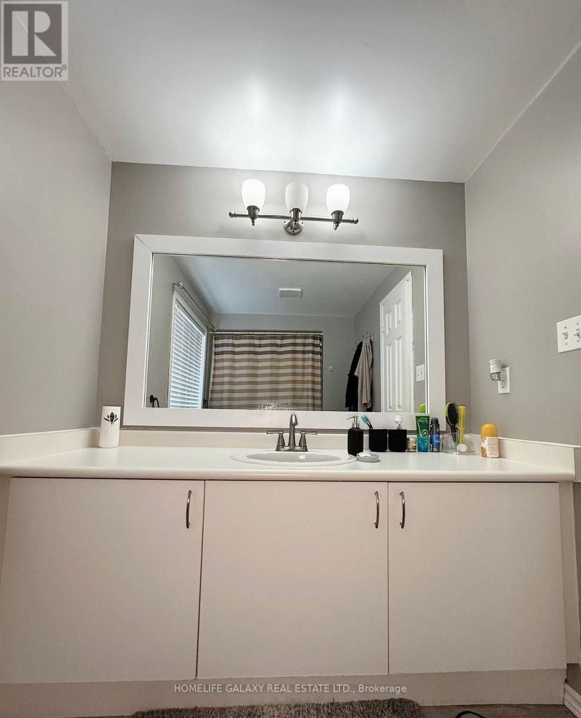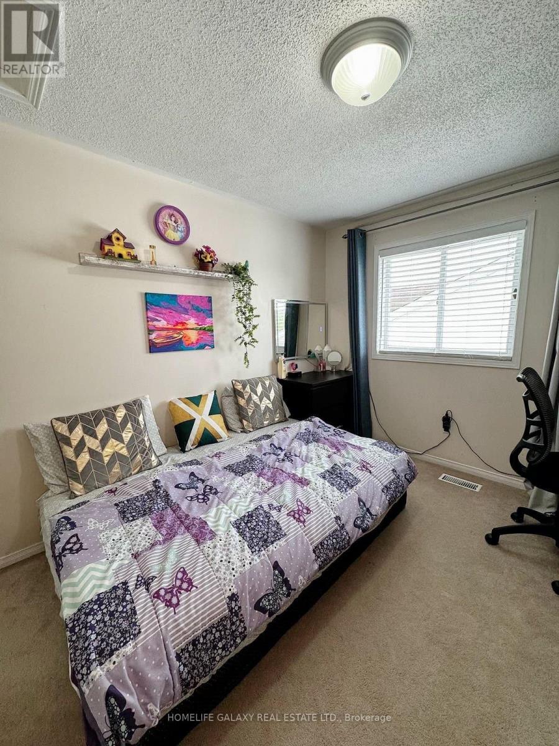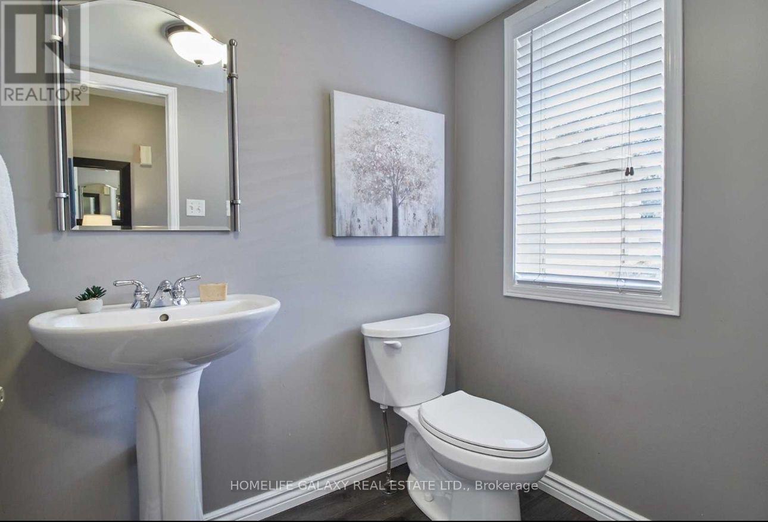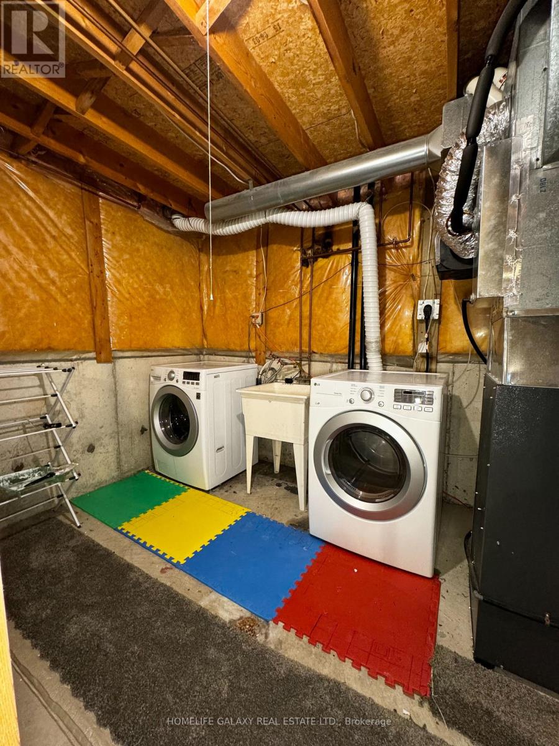3 Bedroom
3 Bathroom
Central Air Conditioning
Forced Air
$799,000
This Is A Linked Property. A-m-a-z-i-n-g value!! Welcome home to 101 Champine sq! Updated and well maintained 3 bedroom, 3 bath family home with over 1500 sqft! Laminate floors flow throughout. Updated eat-in kitchen with appliances/corian counter and walkout to private fenced backyard with deck ~ perfect for summer fun! 2nd flr features: 3 generous bedrooms. Primary bdrm has walk-in closet and 4pc ensuite. Basement has loads of potential with 3pc bathroom rough-in. All major updates done within past 13 yrs: furnace/ac 2012; shingle 2011; garage door 2013; 2nd floor front bdrm and bath windows replaced 2021. Walk to school, shops and amenities close by. (id:27910)
Property Details
|
MLS® Number
|
E8361456 |
|
Property Type
|
Single Family |
|
Community Name
|
Bowmanville |
|
Parking Space Total
|
3 |
Building
|
Bathroom Total
|
3 |
|
Bedrooms Above Ground
|
3 |
|
Bedrooms Total
|
3 |
|
Appliances
|
Dishwasher, Dryer, Stove |
|
Basement Development
|
Unfinished |
|
Basement Type
|
N/a (unfinished) |
|
Construction Style Attachment
|
Link |
|
Cooling Type
|
Central Air Conditioning |
|
Exterior Finish
|
Brick, Vinyl Siding |
|
Foundation Type
|
Concrete |
|
Heating Fuel
|
Natural Gas |
|
Heating Type
|
Forced Air |
|
Stories Total
|
2 |
|
Type
|
House |
|
Utility Water
|
Municipal Water |
Parking
Land
|
Acreage
|
No |
|
Sewer
|
Sanitary Sewer |
|
Size Irregular
|
32.81 X 114.83 Ft |
|
Size Total Text
|
32.81 X 114.83 Ft |
Rooms
| Level |
Type |
Length |
Width |
Dimensions |
|
Second Level |
Primary Bedroom |
5.17 m |
3.92 m |
5.17 m x 3.92 m |
|
Second Level |
Bedroom 2 |
3.7 m |
2.87 m |
3.7 m x 2.87 m |
|
Second Level |
Bedroom 3 |
4.89 m |
3.79 m |
4.89 m x 3.79 m |
|
Lower Level |
Laundry Room |
|
|
Measurements not available |
|
Lower Level |
Recreational, Games Room |
|
|
Measurements not available |
|
Main Level |
Foyer |
3.21 m |
5.54 m |
3.21 m x 5.54 m |
|
Main Level |
Living Room |
5.42 m |
3.21 m |
5.42 m x 3.21 m |
|
Main Level |
Dining Room |
3.1 m |
2.7 m |
3.1 m x 2.7 m |
|
Main Level |
Kitchen |
3.79 m |
3.66 m |
3.79 m x 3.66 m |

