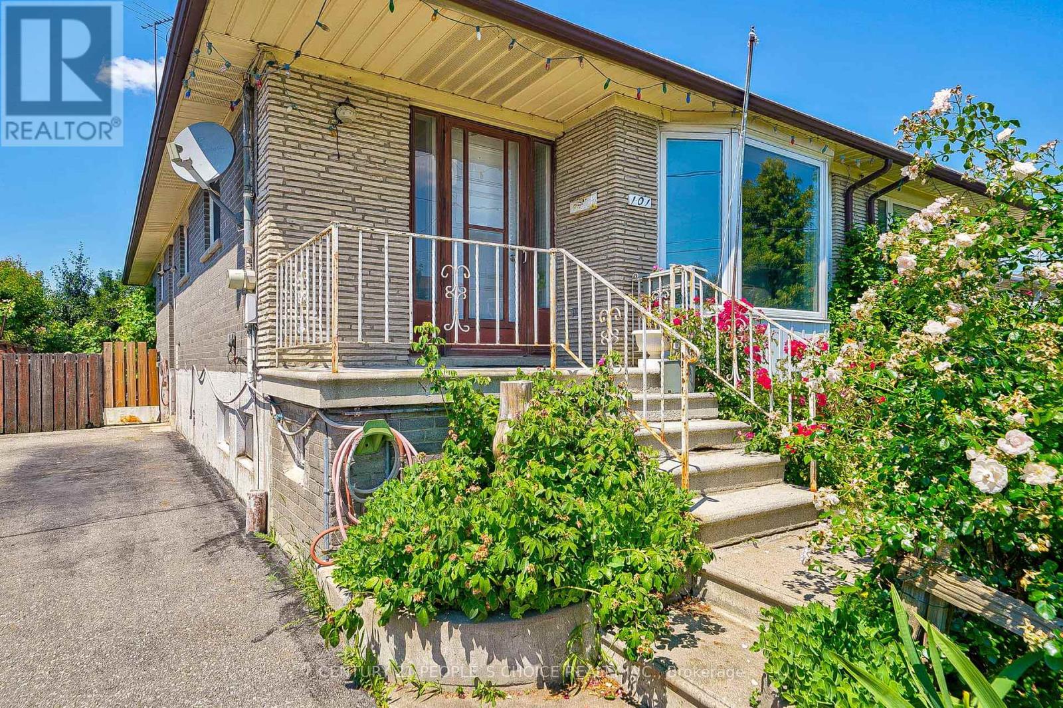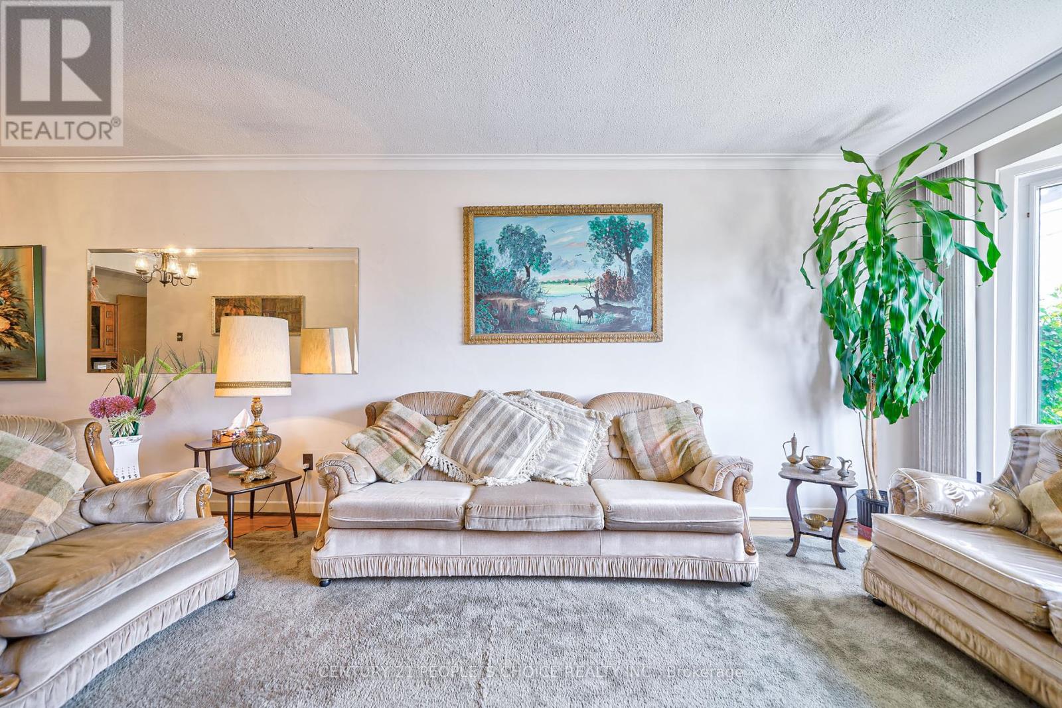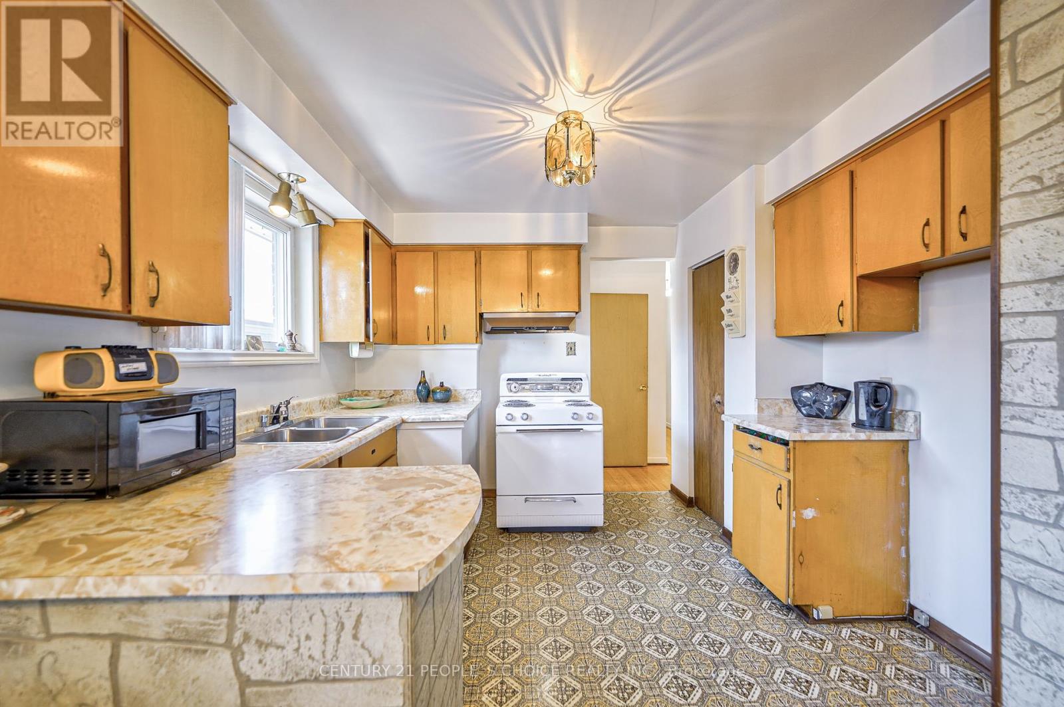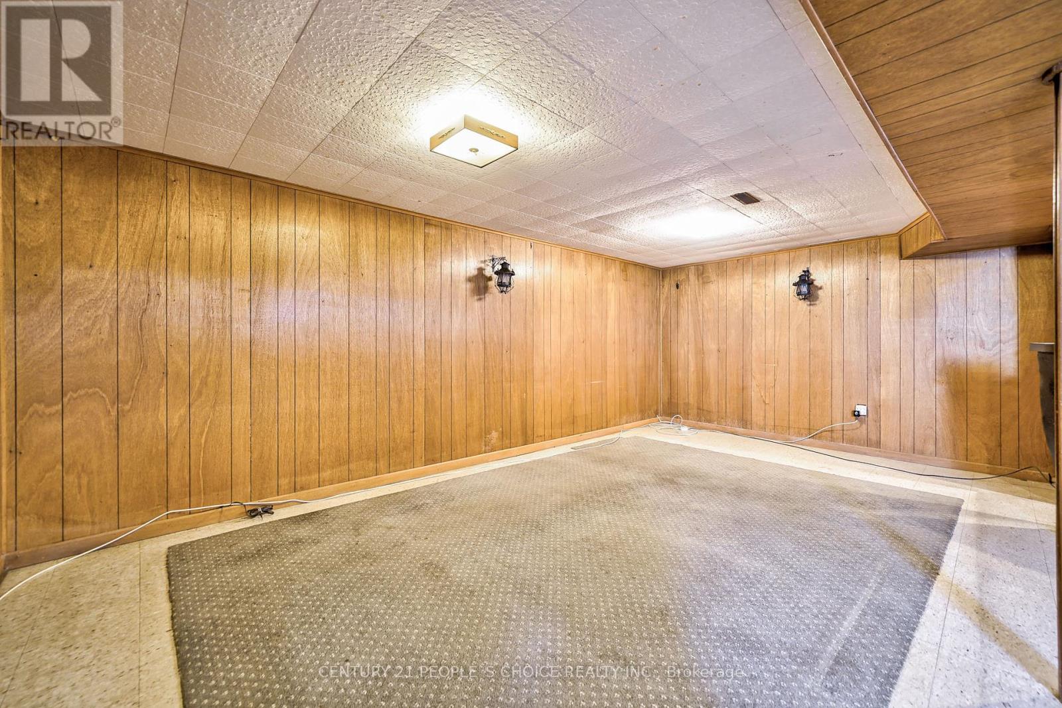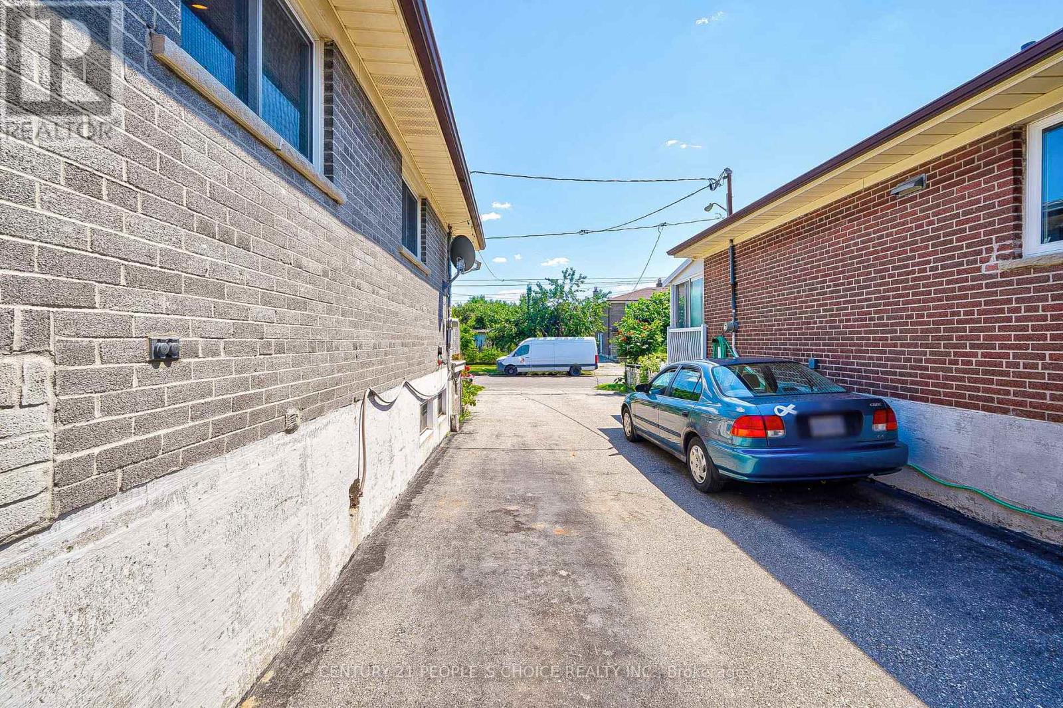4 Bedroom
2 Bathroom
Bungalow
Central Air Conditioning
Forced Air
$899,900
Beautiful, Located In Highly Desirable Area 3 Bedroom Semi - Detached Bungalow With 1 Bedroom Finished Basement. Lot Of Natural Light, No Carpet Throughout The House, Hardwood Floor Throughout.The Separate Side Door Entrance Leads To Finished Basement. Huge Rec Room.Wet Bar, Cold Room. Lots Of Matured Fruit Trees And Grapes In The Backyard. **** EXTRAS **** Great Location: Walking Distance To Schools, Park, Transit, Shopping Centers, Worship Places And All Other Amenities. (id:27910)
Property Details
|
MLS® Number
|
W8482522 |
|
Property Type
|
Single Family |
|
Community Name
|
Humber Summit |
|
Features
|
Carpet Free, In-law Suite |
|
Parking Space Total
|
3 |
Building
|
Bathroom Total
|
2 |
|
Bedrooms Above Ground
|
3 |
|
Bedrooms Below Ground
|
1 |
|
Bedrooms Total
|
4 |
|
Architectural Style
|
Bungalow |
|
Basement Features
|
Apartment In Basement, Separate Entrance |
|
Basement Type
|
N/a |
|
Construction Style Attachment
|
Semi-detached |
|
Cooling Type
|
Central Air Conditioning |
|
Exterior Finish
|
Brick, Concrete |
|
Foundation Type
|
Poured Concrete |
|
Heating Fuel
|
Natural Gas |
|
Heating Type
|
Forced Air |
|
Stories Total
|
1 |
|
Type
|
House |
|
Utility Water
|
Municipal Water |
Land
|
Acreage
|
No |
|
Sewer
|
Sanitary Sewer |
|
Size Irregular
|
30 X 120 Ft |
|
Size Total Text
|
30 X 120 Ft |
Rooms
| Level |
Type |
Length |
Width |
Dimensions |
|
Basement |
Bedroom 4 |
4.33 m |
2.83 m |
4.33 m x 2.83 m |
|
Basement |
Kitchen |
|
|
Measurements not available |
|
Basement |
Living Room |
7.23 m |
2.78 m |
7.23 m x 2.78 m |
|
Main Level |
Living Room |
7.67 m |
3.6 m |
7.67 m x 3.6 m |
|
Main Level |
Dining Room |
3.6 m |
7.67 m |
3.6 m x 7.67 m |
|
Main Level |
Kitchen |
5.69 m |
2.56 m |
5.69 m x 2.56 m |
|
Main Level |
Eating Area |
5.43 m |
2.56 m |
5.43 m x 2.56 m |
|
Main Level |
Primary Bedroom |
5.37 m |
3.17 m |
5.37 m x 3.17 m |
|
Main Level |
Bedroom 2 |
4.04 m |
3.05 m |
4.04 m x 3.05 m |
|
Main Level |
Bedroom 3 |
3.47 m |
3.05 m |
3.47 m x 3.05 m |
Utilities
|
Cable
|
Installed |
|
Sewer
|
Available |




