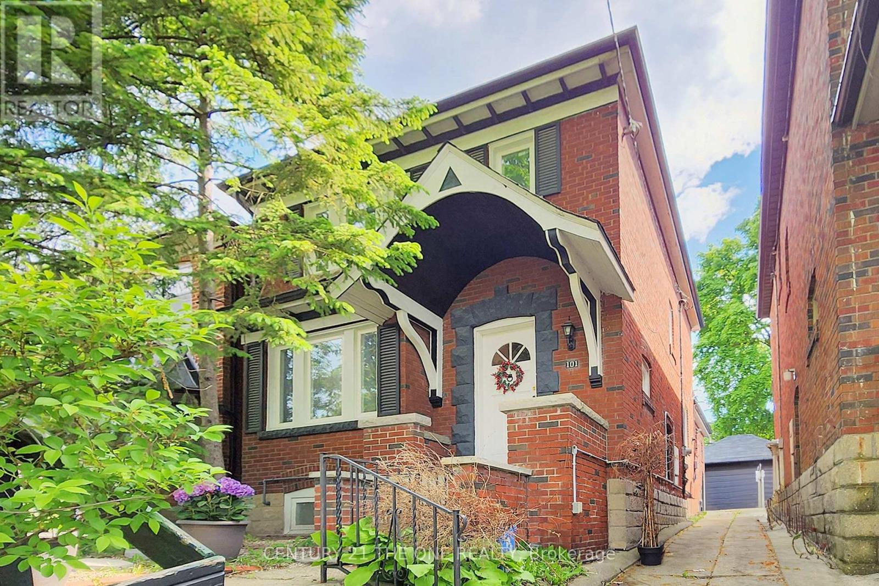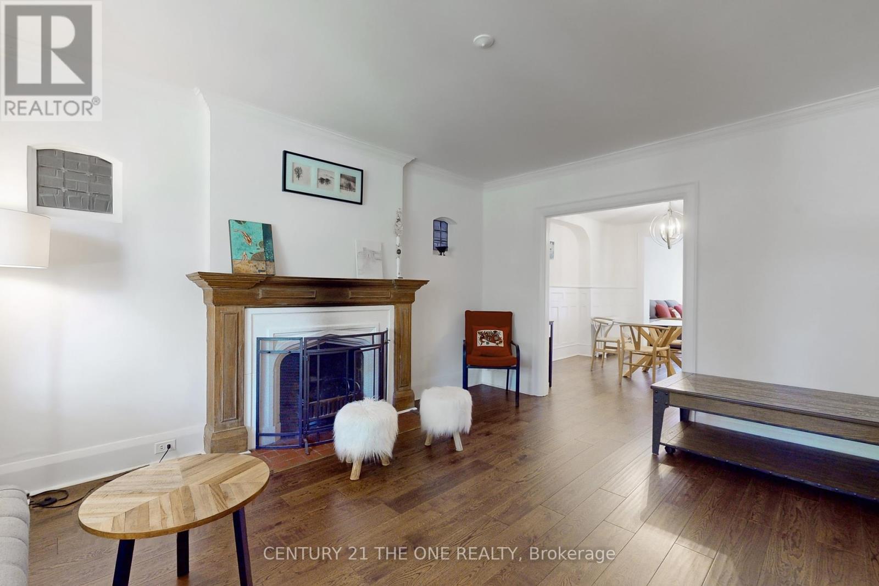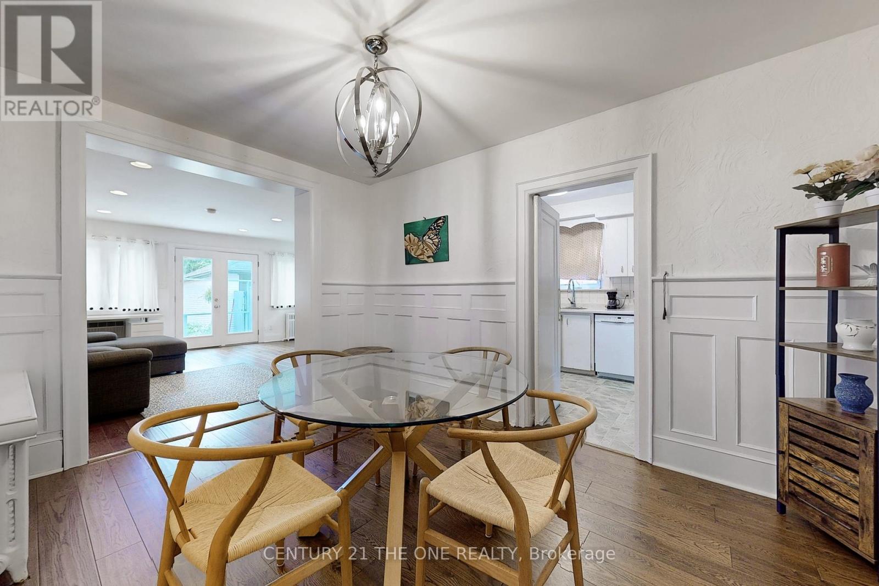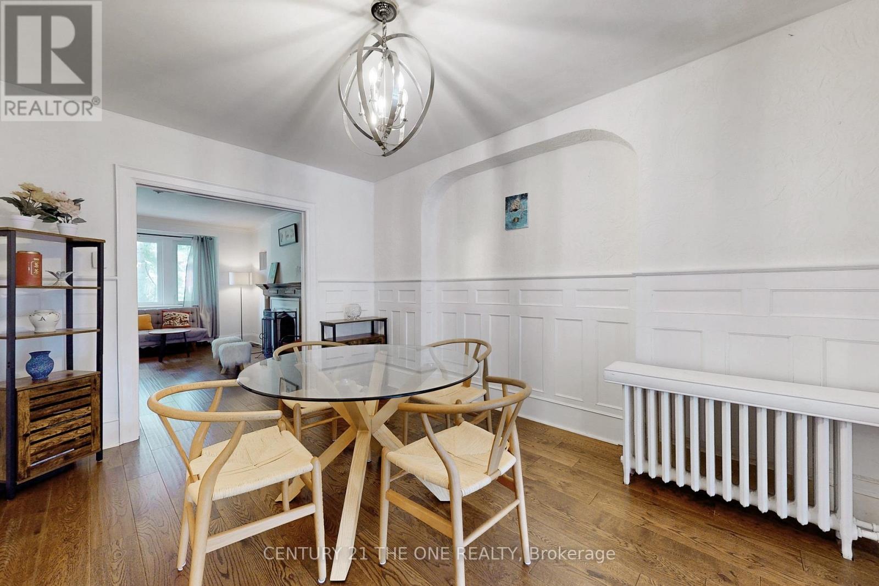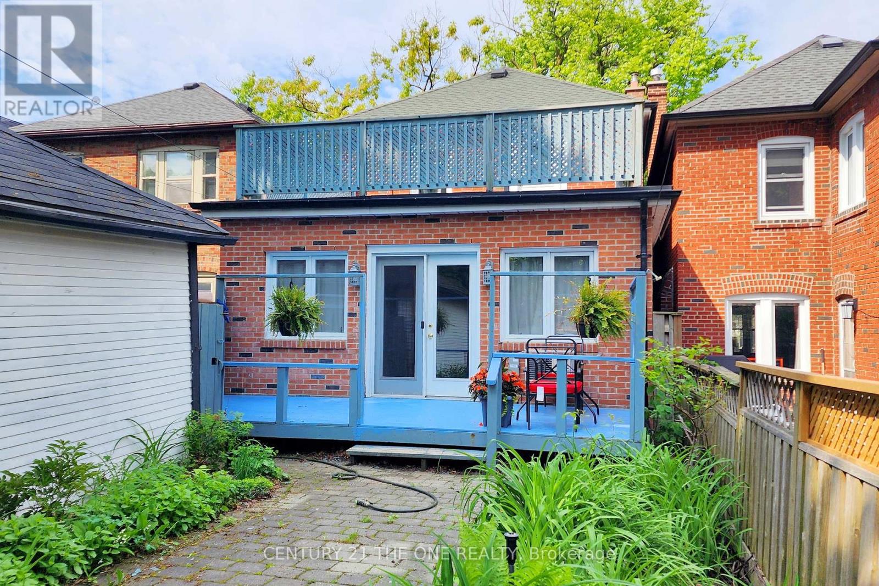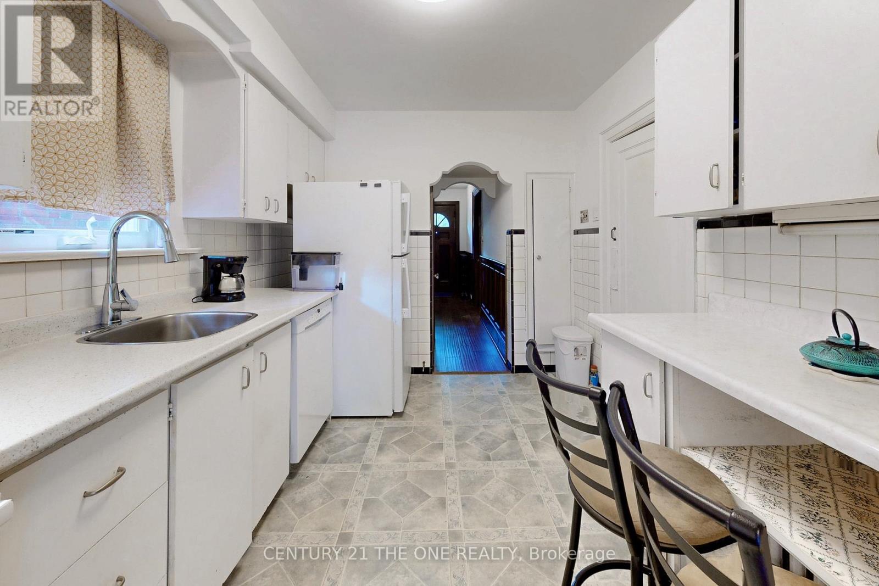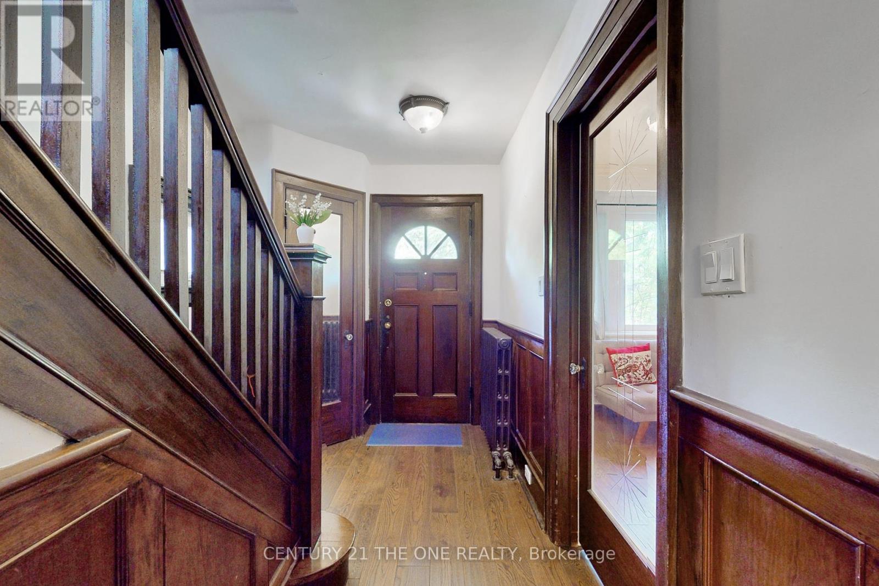4 Bedroom
3 Bathroom
Fireplace
Window Air Conditioner
Hot Water Radiator Heat
$4,900 Monthly
Bright Charming Family Home Located In Prime Allenby! Hardwood Floor Throughout; Functional Layout With Large Living & Dining Room; Sun-Filled Family Room Walking Out To Backyard Deck & Garden; Gorgeous Oversized Second Deck Upper Level. The Most Prestigious School Zone, Allenby Jr School And Northern Toronto CI; Minutes To Shops, Restaurants, Eglinton Park & Public Transit. **** EXTRAS **** Hardwood FL (2020); Fridge (2021), Stove (2021), Windows (2021); Gas Furnace (2021), Dishwasher (2015). Main Floor Stacked Washer/Dryer. Can Be Fully Furnished At $5,400.00. (id:27910)
Property Details
|
MLS® Number
|
C8408540 |
|
Property Type
|
Single Family |
|
Community Name
|
Lawrence Park South |
|
Amenities Near By
|
Park, Public Transit, Schools |
|
Community Features
|
Community Centre |
|
Features
|
Carpet Free |
Building
|
Bathroom Total
|
3 |
|
Bedrooms Above Ground
|
3 |
|
Bedrooms Below Ground
|
1 |
|
Bedrooms Total
|
4 |
|
Appliances
|
Dishwasher, Dryer, Range, Refrigerator, Stove, Washer, Window Coverings |
|
Basement Development
|
Partially Finished |
|
Basement Type
|
N/a (partially Finished) |
|
Construction Style Attachment
|
Detached |
|
Cooling Type
|
Window Air Conditioner |
|
Exterior Finish
|
Brick |
|
Fireplace Present
|
Yes |
|
Foundation Type
|
Concrete |
|
Heating Fuel
|
Natural Gas |
|
Heating Type
|
Hot Water Radiator Heat |
|
Stories Total
|
2 |
|
Type
|
House |
|
Utility Water
|
Municipal Water |
Parking
Land
|
Acreage
|
No |
|
Land Amenities
|
Park, Public Transit, Schools |
|
Sewer
|
Sanitary Sewer |
|
Size Irregular
|
25.57 X 110.2 Ft |
|
Size Total Text
|
25.57 X 110.2 Ft |
Rooms
| Level |
Type |
Length |
Width |
Dimensions |
|
Second Level |
Primary Bedroom |
11.25 m |
9.51 m |
11.25 m x 9.51 m |
|
Second Level |
Bedroom 2 |
11.25 m |
9.51 m |
11.25 m x 9.51 m |
|
Second Level |
Bedroom 3 |
9.68 m |
8.5 m |
9.68 m x 8.5 m |
|
Basement |
Bedroom |
16.33 m |
10.07 m |
16.33 m x 10.07 m |
|
Main Level |
Living Room |
15.74 m |
11.51 m |
15.74 m x 11.51 m |
|
Main Level |
Dining Room |
12.92 m |
9.68 m |
12.92 m x 9.68 m |
|
Main Level |
Kitchen |
11.41 m |
8.23 m |
11.41 m x 8.23 m |
|
Main Level |
Family Room |
18.4 m |
14.76 m |
18.4 m x 14.76 m |

