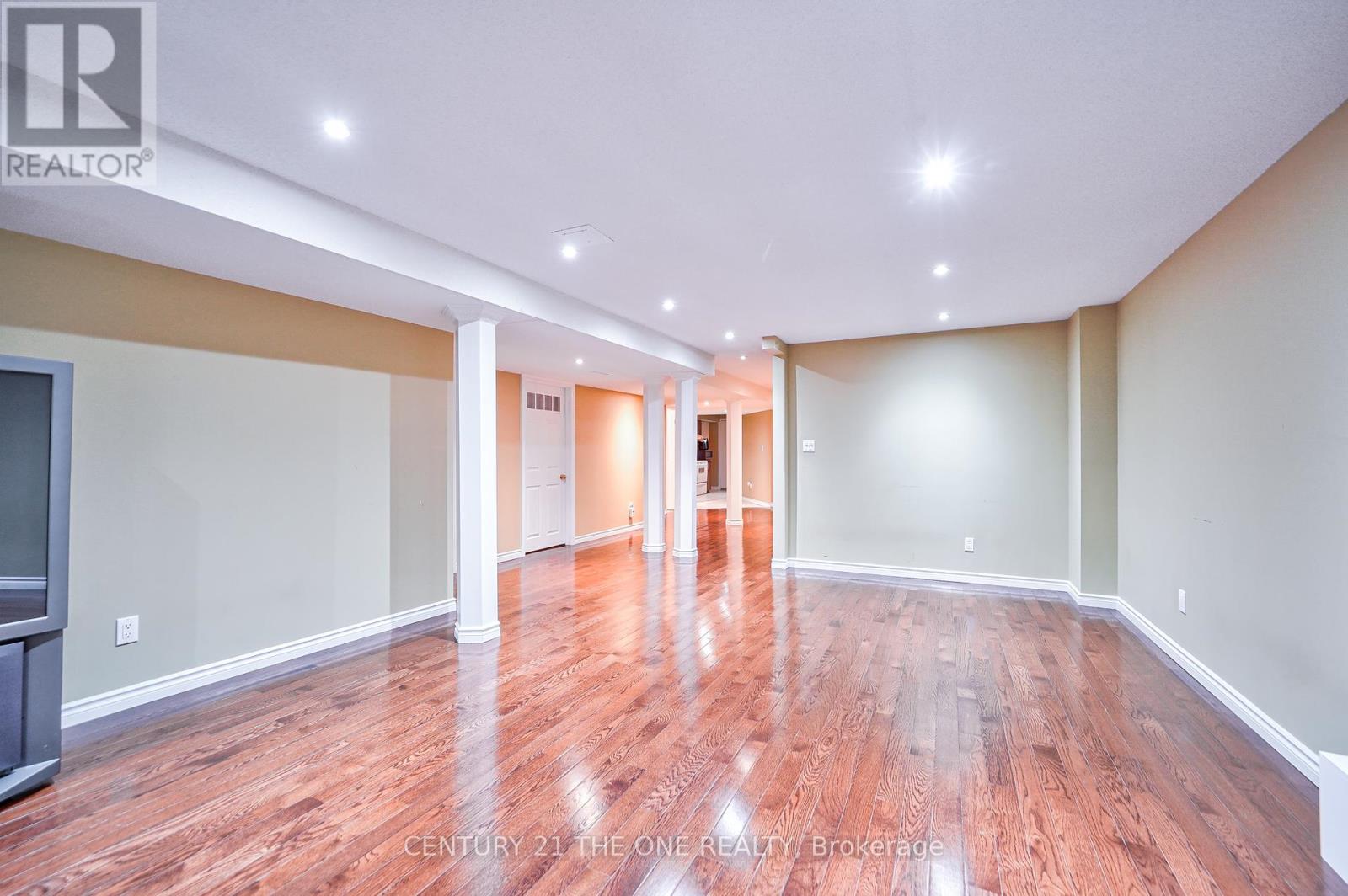5 Bedroom
4 Bathroom
Fireplace
Central Air Conditioning
Forced Air
$1,788,000
Discover the Stunning Home In Sought After Rouge Woods, Move-in Ready! Step into the Main Level Adorned with Hardwood Floors and Oak Staircase. The Upgraded Solid Wood Kitchen Cabinets with Soft Close, Quartz Countertop, Stainless Steel Appliances, Open Concept Floor Plan. Walk Out To Interlocked Backyard From Your Eat-in Kitchen. Great Bedroom Layout On Second Floor, Brand New Hardwood Flooring. Brand New Roof and Over 3600 Sf Living Space.Professionally Finished Basement With Separate Entrance, Kitchen, Bath and One Bedroom. Professionally Done Interlocking Front And Backyard. Excellent School Zone For Both Elementary And High Schools! This Home Is Perfect for Creating Lasting Memories and Offers a Comfortable, Modern Living Experience. Don't Miss the Opportunity to Make This Dream Home Yours! (id:27910)
Open House
This property has open houses!
Starts at:
2:00 pm
Ends at:
4:00 pm
Starts at:
2:00 pm
Ends at:
4:00 pm
Property Details
|
MLS® Number
|
N8371038 |
|
Property Type
|
Single Family |
|
Community Name
|
Rouge Woods |
|
Community Features
|
Community Centre |
|
Features
|
Ravine, Conservation/green Belt |
|
Parking Space Total
|
7 |
Building
|
Bathroom Total
|
4 |
|
Bedrooms Above Ground
|
4 |
|
Bedrooms Below Ground
|
1 |
|
Bedrooms Total
|
5 |
|
Appliances
|
Dishwasher, Range, Refrigerator, Stove, Window Coverings |
|
Basement Development
|
Finished |
|
Basement Features
|
Separate Entrance |
|
Basement Type
|
N/a (finished) |
|
Construction Style Attachment
|
Detached |
|
Cooling Type
|
Central Air Conditioning |
|
Exterior Finish
|
Brick |
|
Fireplace Present
|
Yes |
|
Fireplace Total
|
1 |
|
Foundation Type
|
Concrete |
|
Heating Fuel
|
Natural Gas |
|
Heating Type
|
Forced Air |
|
Stories Total
|
2 |
|
Type
|
House |
|
Utility Water
|
Municipal Water |
Parking
Land
|
Acreage
|
No |
|
Sewer
|
Sanitary Sewer |
|
Size Irregular
|
35.6 X 109.9 Ft ; Rear 41'.3' |
|
Size Total Text
|
35.6 X 109.9 Ft ; Rear 41'.3' |
Rooms
| Level |
Type |
Length |
Width |
Dimensions |
|
Second Level |
Primary Bedroom |
6.25 m |
4.27 m |
6.25 m x 4.27 m |
|
Second Level |
Bedroom 2 |
4.27 m |
3.36 m |
4.27 m x 3.36 m |
|
Second Level |
Bedroom 3 |
3.96 m |
3.38 m |
3.96 m x 3.38 m |
|
Second Level |
Bedroom 4 |
3.96 m |
3.38 m |
3.96 m x 3.38 m |
|
Basement |
Recreational, Games Room |
12.56 m |
7.01 m |
12.56 m x 7.01 m |
|
Main Level |
Living Room |
6.58 m |
3.35 m |
6.58 m x 3.35 m |
|
Main Level |
Dining Room |
6.58 m |
3.35 m |
6.58 m x 3.35 m |
|
Main Level |
Kitchen |
6.86 m |
3.05 m |
6.86 m x 3.05 m |
|
Main Level |
Family Room |
3.95 m |
5.18 m |
3.95 m x 5.18 m |
Utilities
|
Cable
|
Installed |
|
Sewer
|
Installed |




















