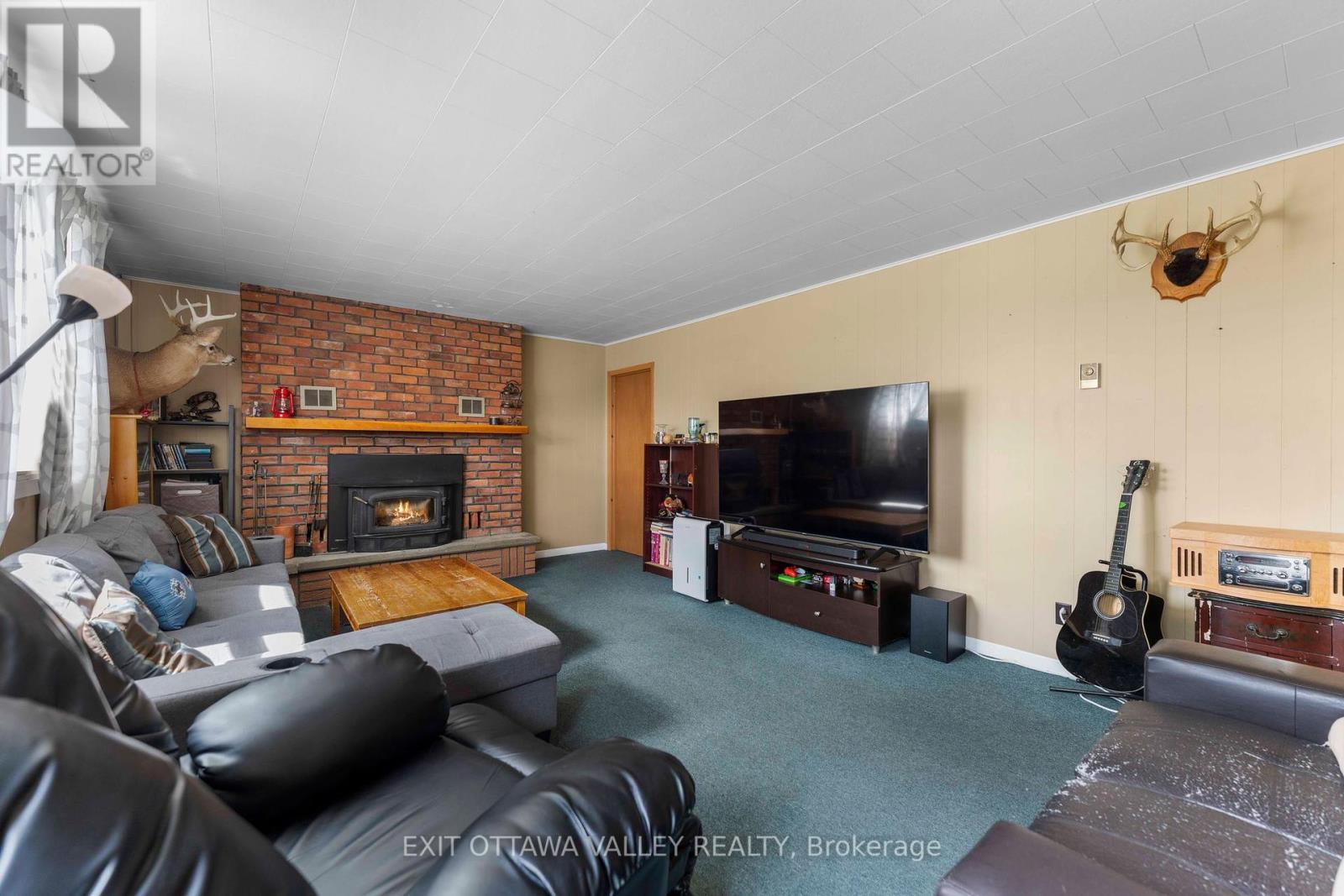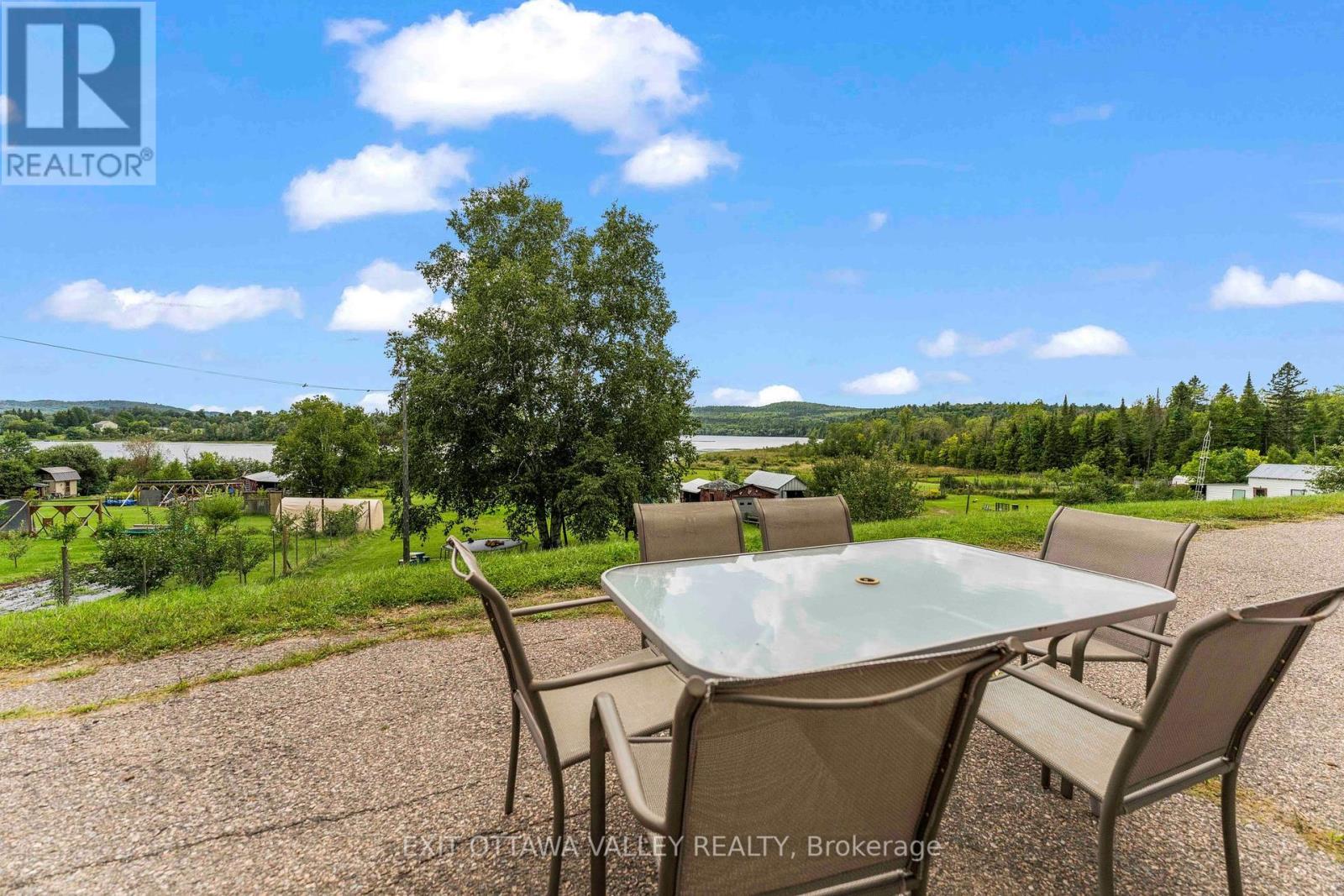4 Bedroom
2 Bathroom
Bungalow
Fireplace
Window Air Conditioner
Baseboard Heaters
Waterfront
$675,000
Discover the incredible potential of this charming brick bungalow, ideally located on an acre of prime waterfront along the scenic shores of Kamaniskeg Lake. This spacious home not only offers breathtaking panoramic views and a peaceful lakeside retreat, but also presents a fantastic opportunity for rental income. The fully finished lower level is perfectly designed for rental use, featuring two bedrooms, a full bathroom, a kitchen, large living area with stone fireplace and a separate entrance with it's own driveway, offering privacy and independence for tenants. The main floor of the home includes two additional bedrooms, a bathroom, a generous living area, and another large stone fireplace, making it equally appealing for a family or as another rental unit. With both levels offering separate living spaces, this home is an ideal choice for those seeking a property with significant rental potential, whether for long-term tenants or short-term rentals. Rental spaces are in high demand, with traveling healthcare workers at the hospital and Valley Manor, and students from Our Lady Seat of Wisdom College just a short walk away. This prime location offers convenient, comfortable housing for both professionals and international students, making it an ideal place to live. Enjoy over 90 km of boating and recreational activities right at your doorstep, as well as the added benefit of an underground garage with lake-side access, perfect for storing watercraft, operating a workshop or extra storage. Located within walking distance to the hospital, shopping, schools, and other amenities, this property provides the perfect combination of lakeside living and in-town convenience. Take advantage of this rare opportunity to generate rental income while enjoying the beauty and tranquility of Kamaniskeg Lake! ** This is a linked property.** (id:28469)
Property Details
|
MLS® Number
|
X10410989 |
|
Property Type
|
Single Family |
|
Neigbourhood
|
Barry's Bay |
|
Community Name
|
570 - Madawaska Valley |
|
Amenities Near By
|
Park |
|
Features
|
In-law Suite |
|
Parking Space Total
|
6 |
|
Structure
|
Shed |
|
View Type
|
Lake View, Direct Water View, Unobstructed Water View |
|
Water Front Type
|
Waterfront |
Building
|
Bathroom Total
|
2 |
|
Bedrooms Above Ground
|
2 |
|
Bedrooms Below Ground
|
2 |
|
Bedrooms Total
|
4 |
|
Amenities
|
Fireplace(s) |
|
Appliances
|
Dishwasher, Dryer, Microwave, Refrigerator, Stove, Washer |
|
Architectural Style
|
Bungalow |
|
Basement Development
|
Finished |
|
Basement Type
|
Full (finished) |
|
Construction Style Attachment
|
Detached |
|
Cooling Type
|
Window Air Conditioner |
|
Exterior Finish
|
Brick |
|
Fireplace Present
|
Yes |
|
Fireplace Total
|
2 |
|
Foundation Type
|
Block |
|
Heating Fuel
|
Electric |
|
Heating Type
|
Baseboard Heaters |
|
Stories Total
|
1 |
|
Type
|
House |
|
Utility Water
|
Municipal Water |
Parking
Land
|
Access Type
|
Year-round Access, Public Road, Private Docking |
|
Acreage
|
No |
|
Land Amenities
|
Park |
|
Sewer
|
Sanitary Sewer |
|
Size Depth
|
446 Ft ,10 In |
|
Size Frontage
|
100 Ft ,3 In |
|
Size Irregular
|
100.26 X 446.87 Ft ; 1 |
|
Size Total Text
|
100.26 X 446.87 Ft ; 1 |
|
Zoning Description
|
Residential |
Rooms
| Level |
Type |
Length |
Width |
Dimensions |
|
Lower Level |
Living Room |
5.79 m |
3.93 m |
5.79 m x 3.93 m |
|
Lower Level |
Bathroom |
2.15 m |
2.13 m |
2.15 m x 2.13 m |
|
Lower Level |
Laundry Room |
3.96 m |
3.35 m |
3.96 m x 3.35 m |
|
Lower Level |
Bedroom |
3.37 m |
3.04 m |
3.37 m x 3.04 m |
|
Lower Level |
Bedroom |
3.37 m |
3.04 m |
3.37 m x 3.04 m |
|
Lower Level |
Kitchen |
3.93 m |
3.04 m |
3.93 m x 3.04 m |
|
Main Level |
Living Room |
4.26 m |
3.93 m |
4.26 m x 3.93 m |
|
Main Level |
Kitchen |
4.26 m |
3.35 m |
4.26 m x 3.35 m |
|
Main Level |
Dining Room |
3.93 m |
1.8 m |
3.93 m x 1.8 m |
|
Main Level |
Bathroom |
2.76 m |
2.13 m |
2.76 m x 2.13 m |
|
Main Level |
Bedroom |
3.37 m |
3.37 m |
3.37 m x 3.37 m |
|
Main Level |
Bedroom |
3.07 m |
3.96 m |
3.07 m x 3.96 m |
Utilities
|
Water Available
|
At Lot Line |
|
Sewer
|
Installed |









































