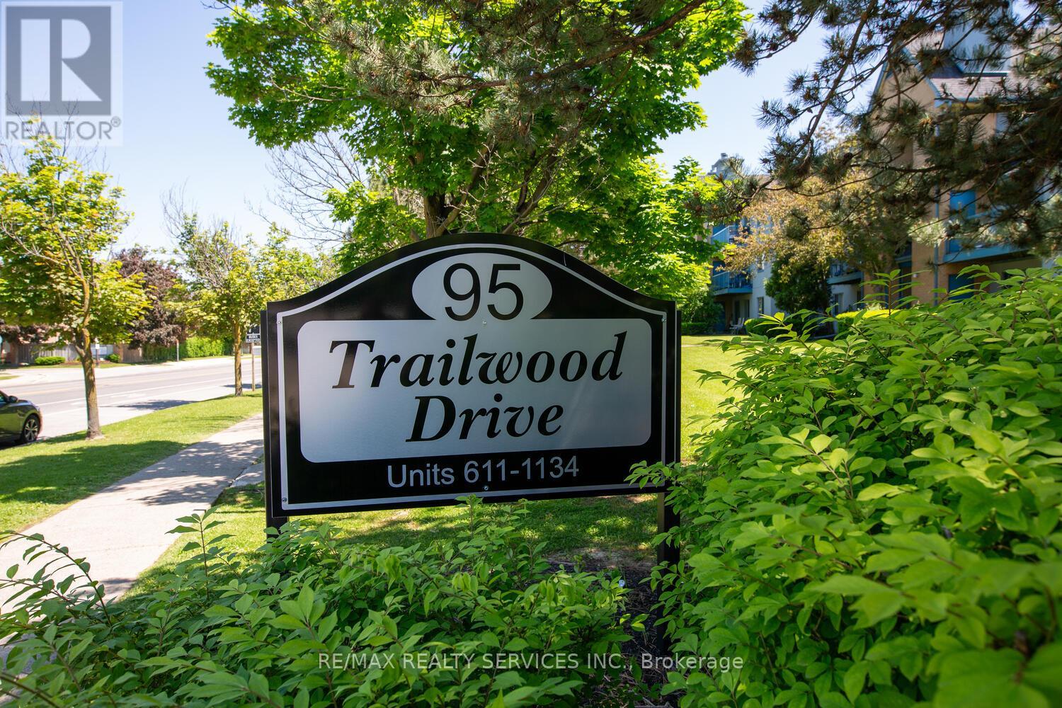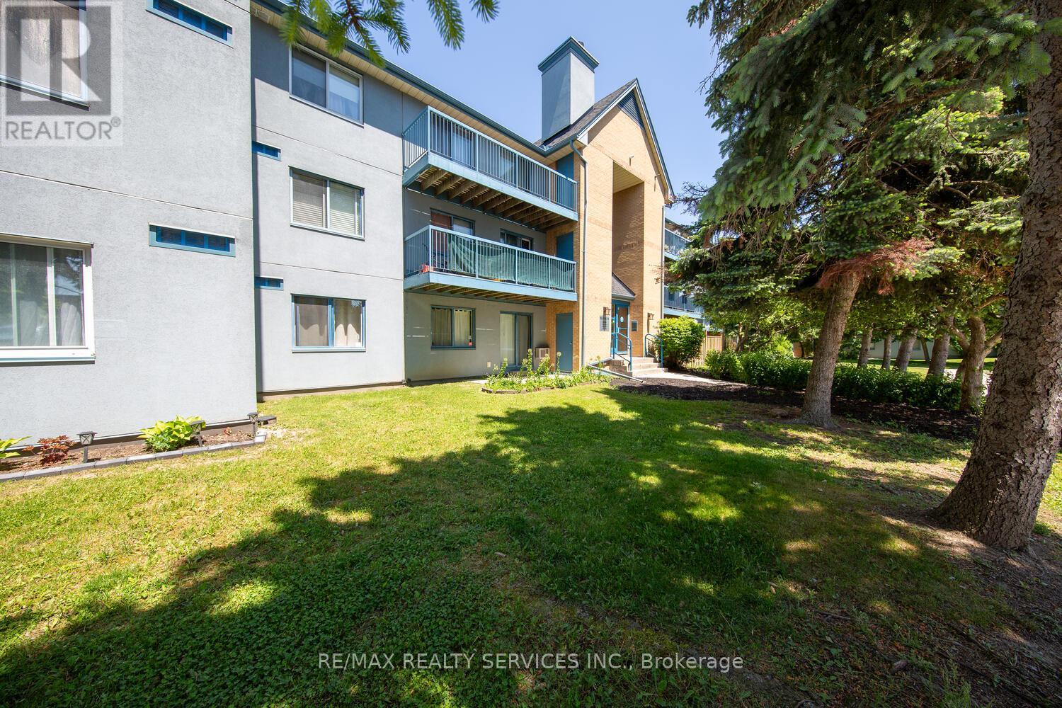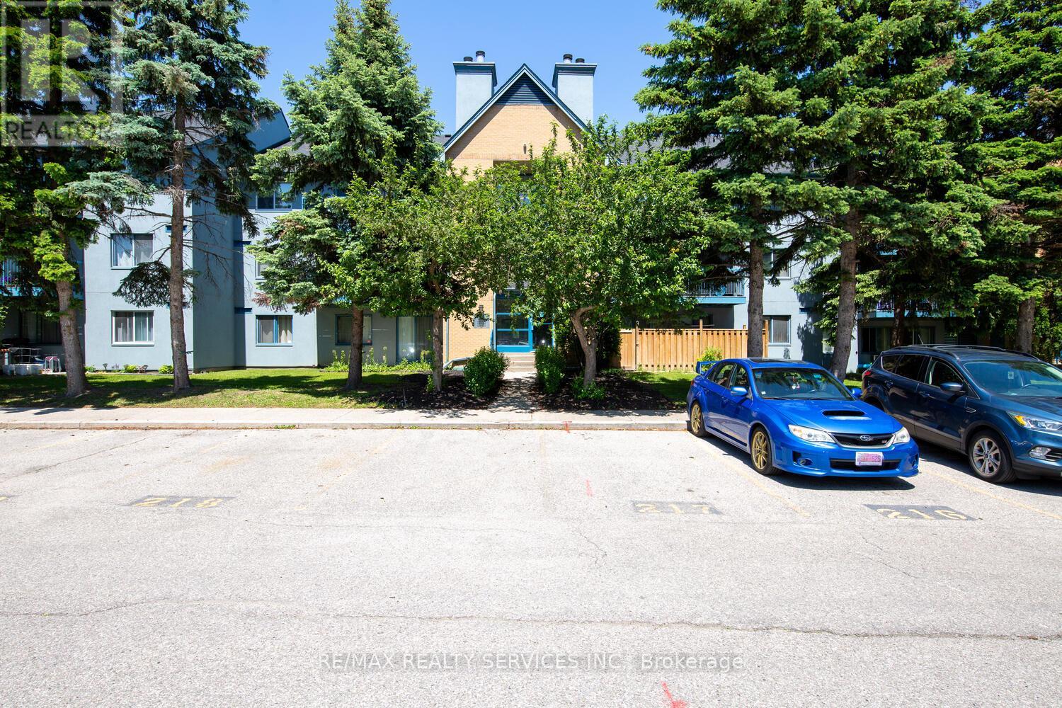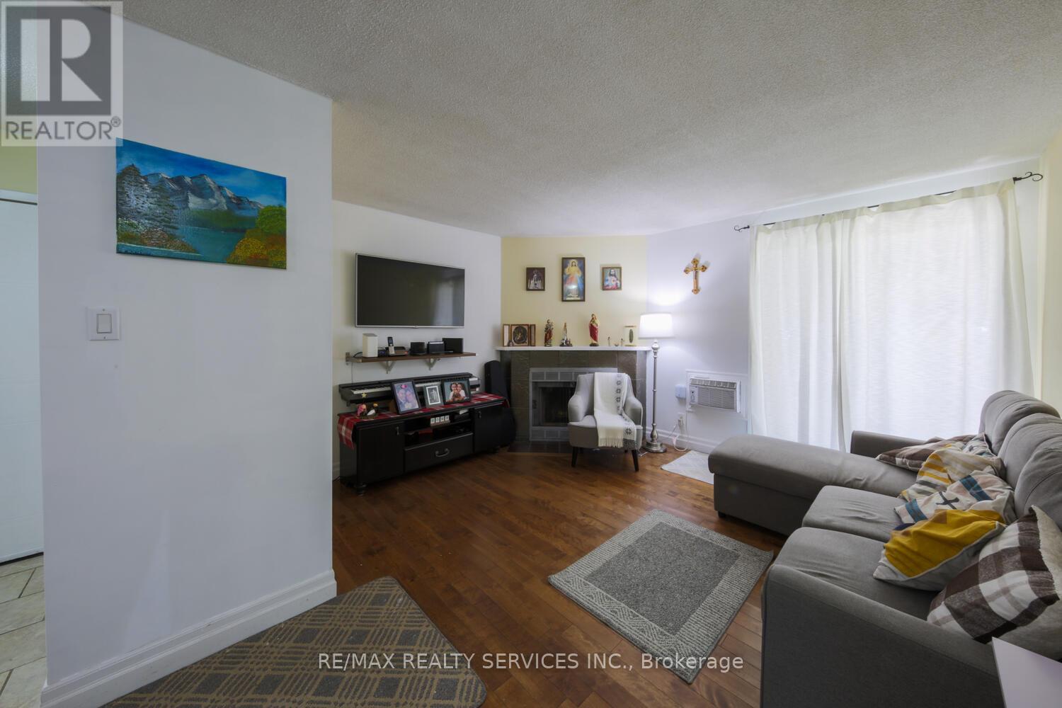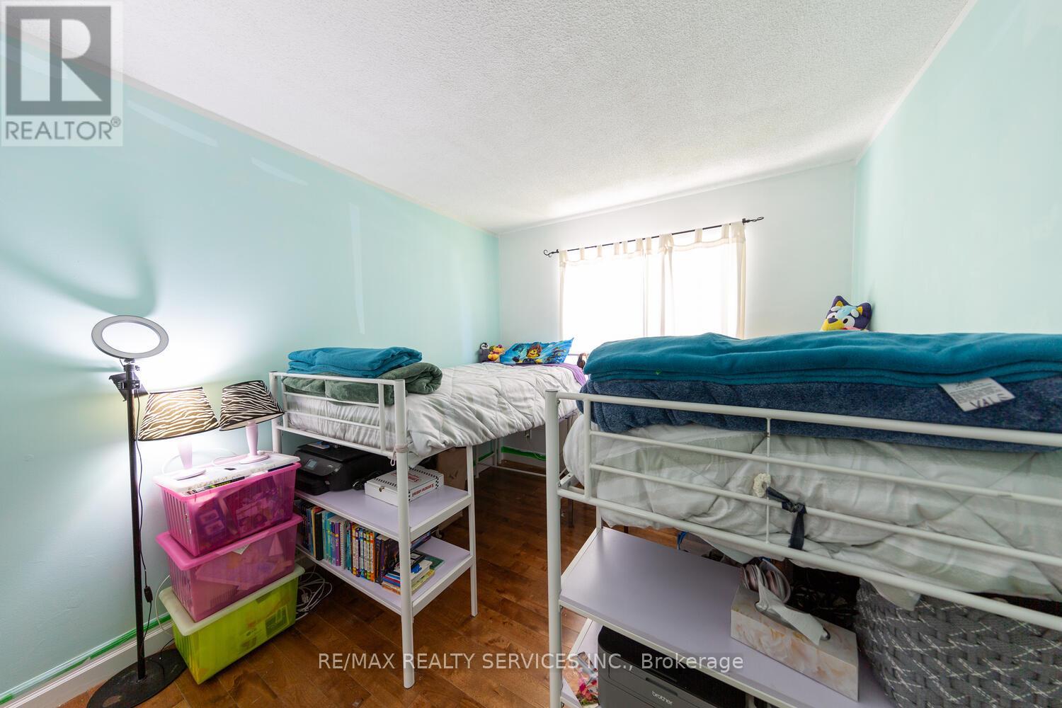2 Bedroom
2 Bathroom
Fireplace
Wall Unit
Baseboard Heaters
$549,000Maintenance,
$681.02 Monthly
5 things you should know that will make you fall in love with this property: 1- cozy apartment with an excellent layout, 2 bedrooms, 2 bathrooms, the main one has access from the main room, plus an extra sink, especially for a young family or someone downsizing.2- conveniently located on the first floor, spacious living room combined with the dining room, fireplace to enjoy in winter and exit to the patio to relax in the summer 3- excellent management that takes care of the condominium and low monthly maintenance payment that among others includes Rogers internet and 2 television boxes. 4- excellent location in one of the most sought-after areas in Mississauga, everything is close, Catholic and public schools, places of prayer and worship a large square with different stores, restaurants, banks, etc. Public transportation is a few steps away, to go to any point required, walk to the new transportation system with many connections, close to Squared One and quick access to major highways 401- 4035- The most important thing is that the owner occupies it, many things are missing to describe this apartment, it is an excellent time to buy before the price goes up, make an appointment and see it for yourself. (id:27910)
Property Details
|
MLS® Number
|
W8392364 |
|
Property Type
|
Single Family |
|
Community Name
|
Hurontario |
|
Amenities Near By
|
Place Of Worship, Public Transit, Schools |
|
Community Features
|
Pet Restrictions, Community Centre |
|
Features
|
Carpet Free, In Suite Laundry |
|
Parking Space Total
|
1 |
Building
|
Bathroom Total
|
2 |
|
Bedrooms Above Ground
|
2 |
|
Bedrooms Total
|
2 |
|
Cooling Type
|
Wall Unit |
|
Exterior Finish
|
Brick |
|
Fireplace Present
|
Yes |
|
Fireplace Total
|
1 |
|
Heating Fuel
|
Electric |
|
Heating Type
|
Baseboard Heaters |
|
Type
|
Row / Townhouse |
Land
|
Acreage
|
No |
|
Land Amenities
|
Place Of Worship, Public Transit, Schools |
Rooms
| Level |
Type |
Length |
Width |
Dimensions |
|
Flat |
Living Room |
4.266 m |
4.2 m |
4.266 m x 4.2 m |
|
Flat |
Dining Room |
3.2 m |
2.59 m |
3.2 m x 2.59 m |
|
Flat |
Kitchen |
2.7 m |
2.59 m |
2.7 m x 2.59 m |
|
Flat |
Primary Bedroom |
4.79 m |
3.39 m |
4.79 m x 3.39 m |
|
Flat |
Bedroom 2 |
3.09 m |
2.89 m |
3.09 m x 2.89 m |

