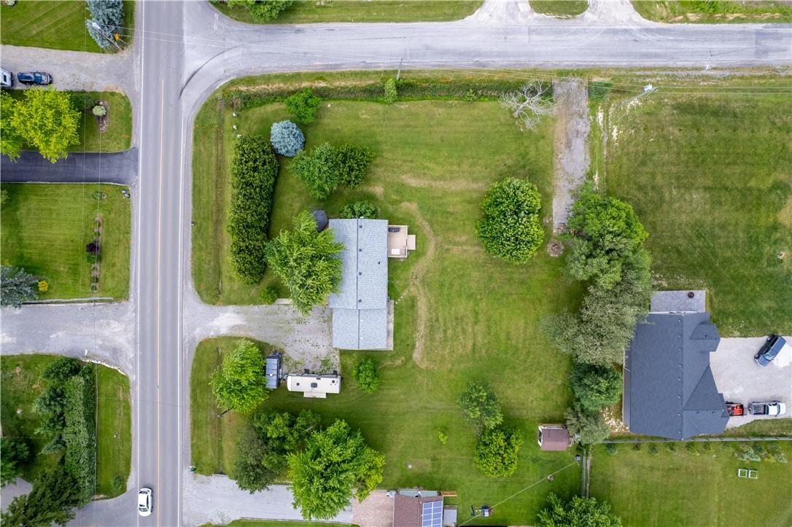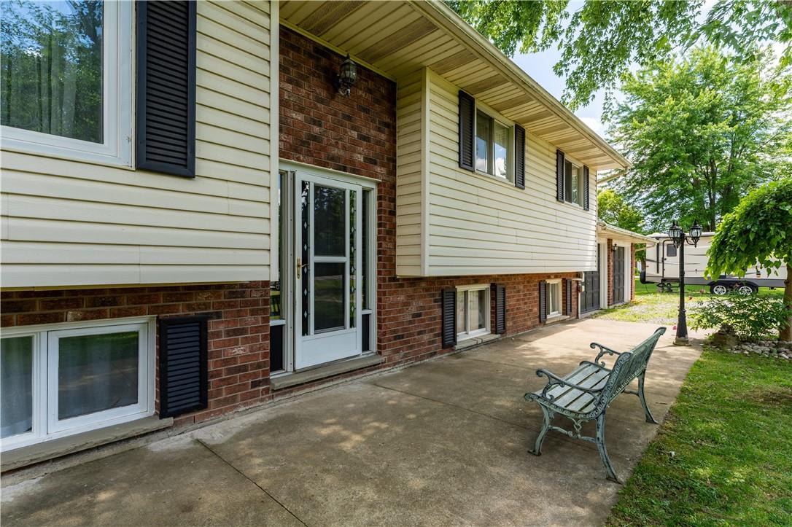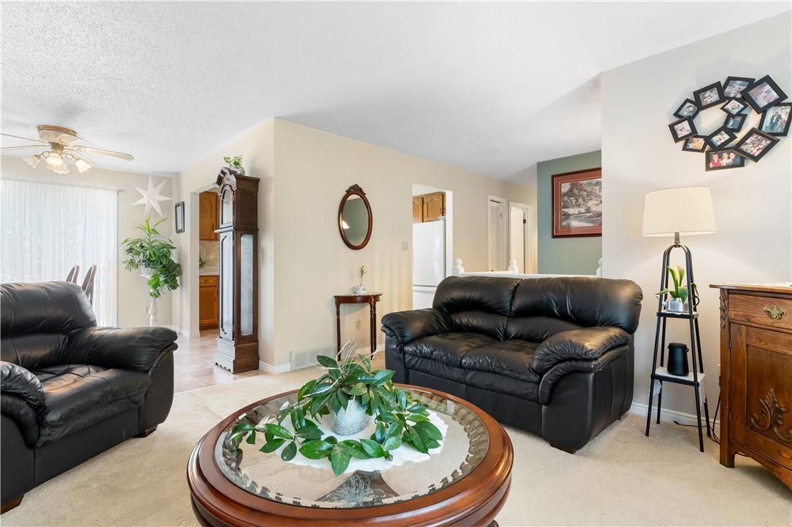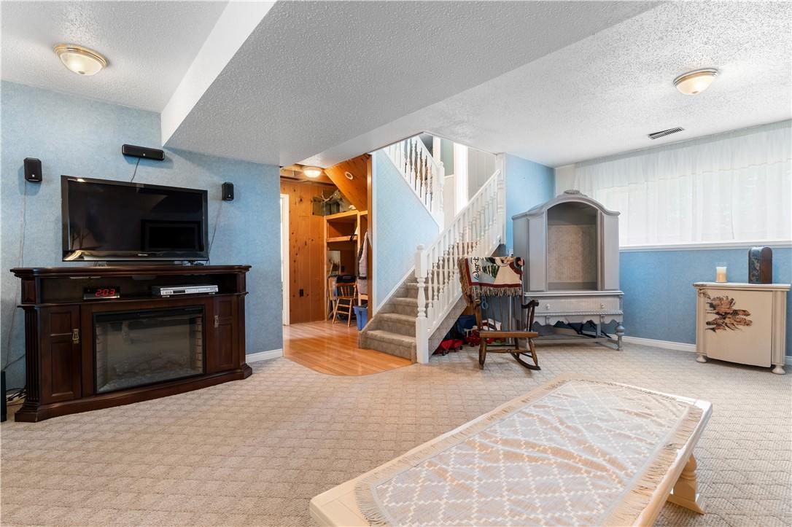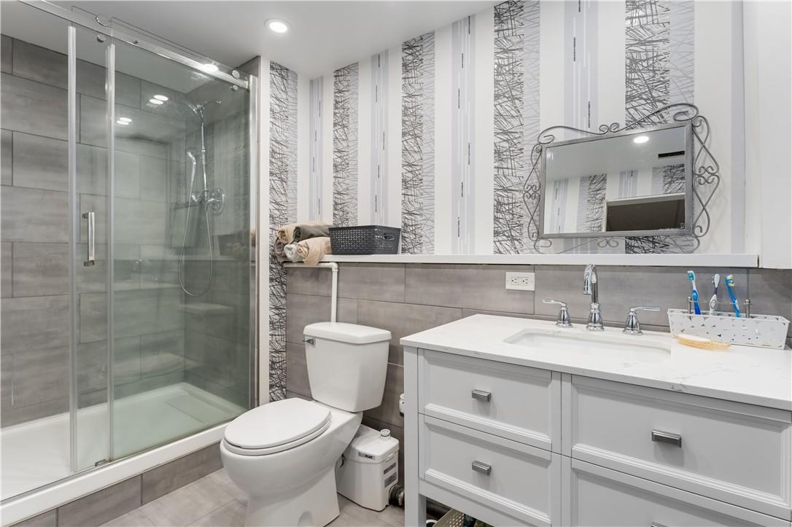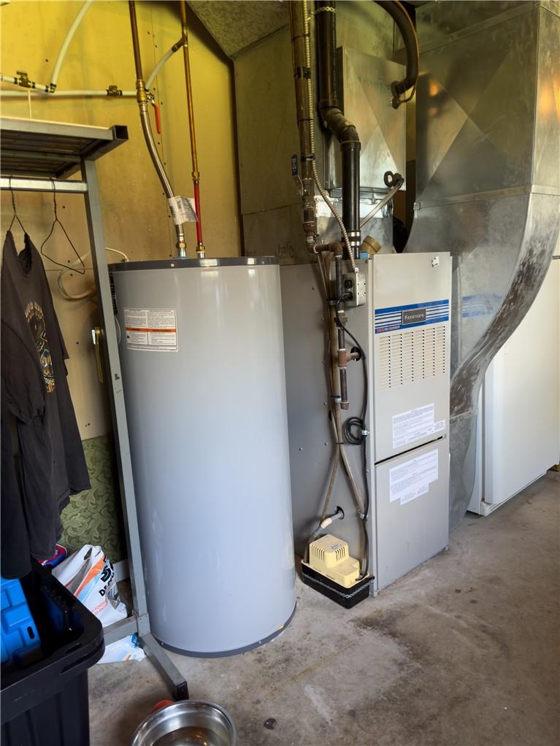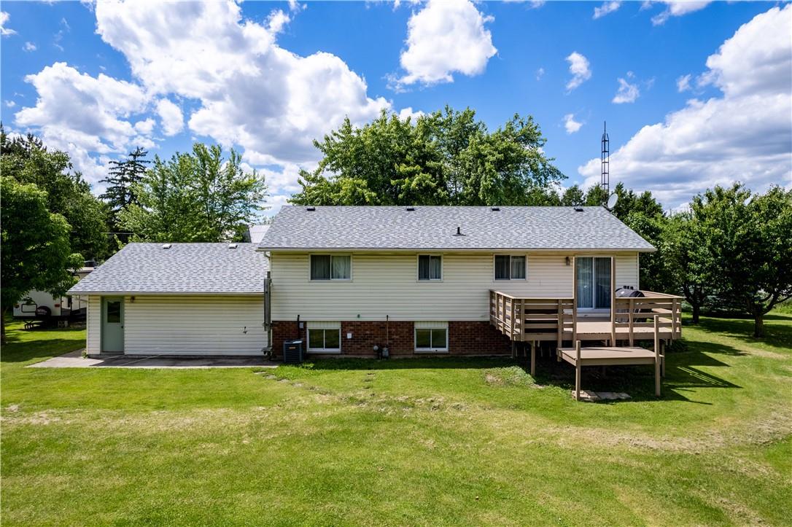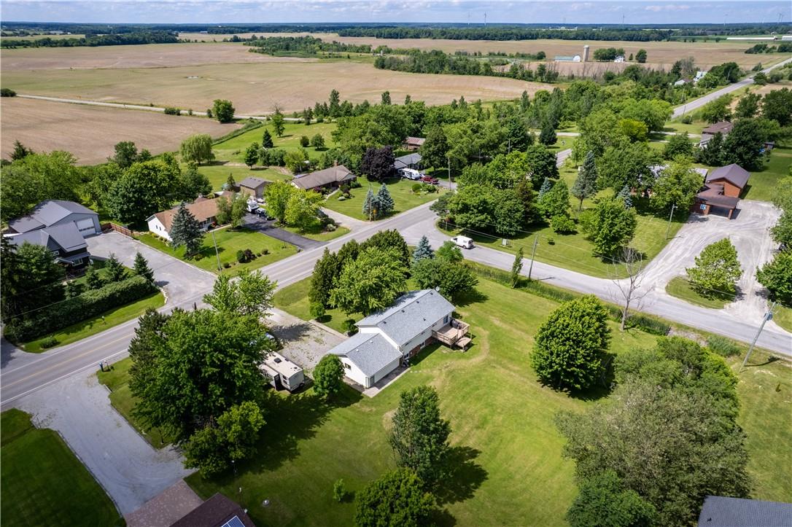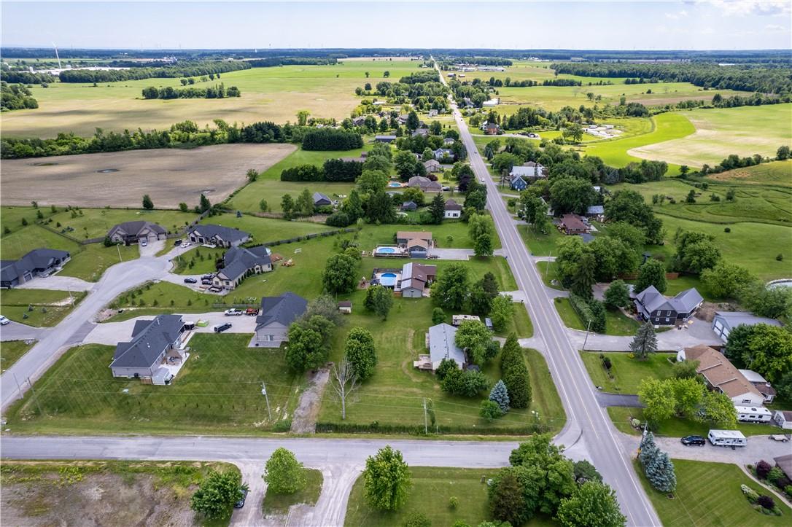4 Bedroom
2 Bathroom
1161 sqft
Central Air Conditioning
Forced Air
$749,900
Beautiful Country Property Is Move-In Ready! With almost 2000 sq ft of living space this 4 bedroom, 2 bath raised bungalow could be your next new home in 30 Days!~ Located on the outskirts of Dunnville in Attercliffe Station, you can experience quiet country living with all the amenities you need. The open concept, L-shaped living room/dining room with patio doors, leads to the sprawling backyard with a separate driveway entrance for additional parking for a trailer/tents, pool, firepit or that “Bouncy Castle” for the kids – endless possibilities! There are 3 generous-sized bedrooms and 4 pc bath on the upper level and the lower level invites you to a very comfortable family/rec room, bedroom with a 3 pc ensuite, large utility/laundry room with a walk-up access to the double car garage that can also be used as a hobby/workshop. Minutes to Dunnville’s Farmer’s Market, Grand River for fishing/boating, restaurants, shopping, rec centre/arena, schools and hospital/medical facilities. PLUS close to Lake Erie beaches, Niagara Falls, wineries, shopping, restaurants, parks/events & sites! Hurry, Buy & Move in to enjoy the summer at it’s best at 1012 Robinson Rd., Dunnville!~ (id:27910)
Property Details
|
MLS® Number
|
H4197556 |
|
Property Type
|
Single Family |
|
Amenities Near By
|
Golf Course, Hospital, Marina, Recreation, Schools |
|
Community Features
|
Quiet Area, Community Centre |
|
Equipment Type
|
None |
|
Features
|
Park Setting, Park/reserve, Golf Course/parkland, Double Width Or More Driveway, Crushed Stone Driveway, Level, Country Residential |
|
Parking Space Total
|
12 |
|
Rental Equipment Type
|
None |
Building
|
Bathroom Total
|
2 |
|
Bedrooms Above Ground
|
3 |
|
Bedrooms Below Ground
|
1 |
|
Bedrooms Total
|
4 |
|
Appliances
|
Dryer, Refrigerator, Stove, Washer, Fan |
|
Basement Development
|
Partially Finished |
|
Basement Type
|
Full (partially Finished) |
|
Constructed Date
|
1989 |
|
Construction Style Attachment
|
Detached |
|
Cooling Type
|
Central Air Conditioning |
|
Exterior Finish
|
Brick, Vinyl Siding |
|
Foundation Type
|
Poured Concrete |
|
Heating Fuel
|
Natural Gas |
|
Heating Type
|
Forced Air |
|
Size Exterior
|
1161 Sqft |
|
Size Interior
|
1161 Sqft |
|
Type
|
House |
|
Utility Water
|
Cistern |
Parking
|
Attached Garage
|
|
|
Gravel
|
|
|
Inside Entry
|
|
Land
|
Access Type
|
River Access |
|
Acreage
|
No |
|
Land Amenities
|
Golf Course, Hospital, Marina, Recreation, Schools |
|
Sewer
|
Septic System |
|
Size Depth
|
184 Ft |
|
Size Frontage
|
162 Ft |
|
Size Irregular
|
162.6 X 184 |
|
Size Total Text
|
162.6 X 184|1/2 - 1.99 Acres |
|
Soil Type
|
Clay, Loam |
|
Surface Water
|
Creek Or Stream |
Rooms
| Level |
Type |
Length |
Width |
Dimensions |
|
Second Level |
Bedroom |
|
|
10' 8'' x 9' 11'' |
|
Second Level |
Bedroom |
|
|
14' 2'' x 9' 4'' |
|
Second Level |
Primary Bedroom |
|
|
13' 6'' x 11' '' |
|
Second Level |
4pc Bathroom |
|
|
10' 11'' x 7' 5'' |
|
Second Level |
Eat In Kitchen |
|
|
11' '' x 11' 5'' |
|
Second Level |
Dining Room |
|
|
11' 3'' x 9' 11'' |
|
Second Level |
Living Room |
|
|
14' 6'' x 14' 3'' |
|
Lower Level |
Laundry Room |
|
|
24' 8'' x 10' 7'' |
|
Lower Level |
3pc Bathroom |
|
|
11' 2'' x 5' 4'' |
|
Lower Level |
Bedroom |
|
|
11' 7'' x 11' 2'' |
|
Lower Level |
Family Room |
|
|
22' 2'' x 17' 5'' |
|
Ground Level |
Foyer |
|
|
Measurements not available |





