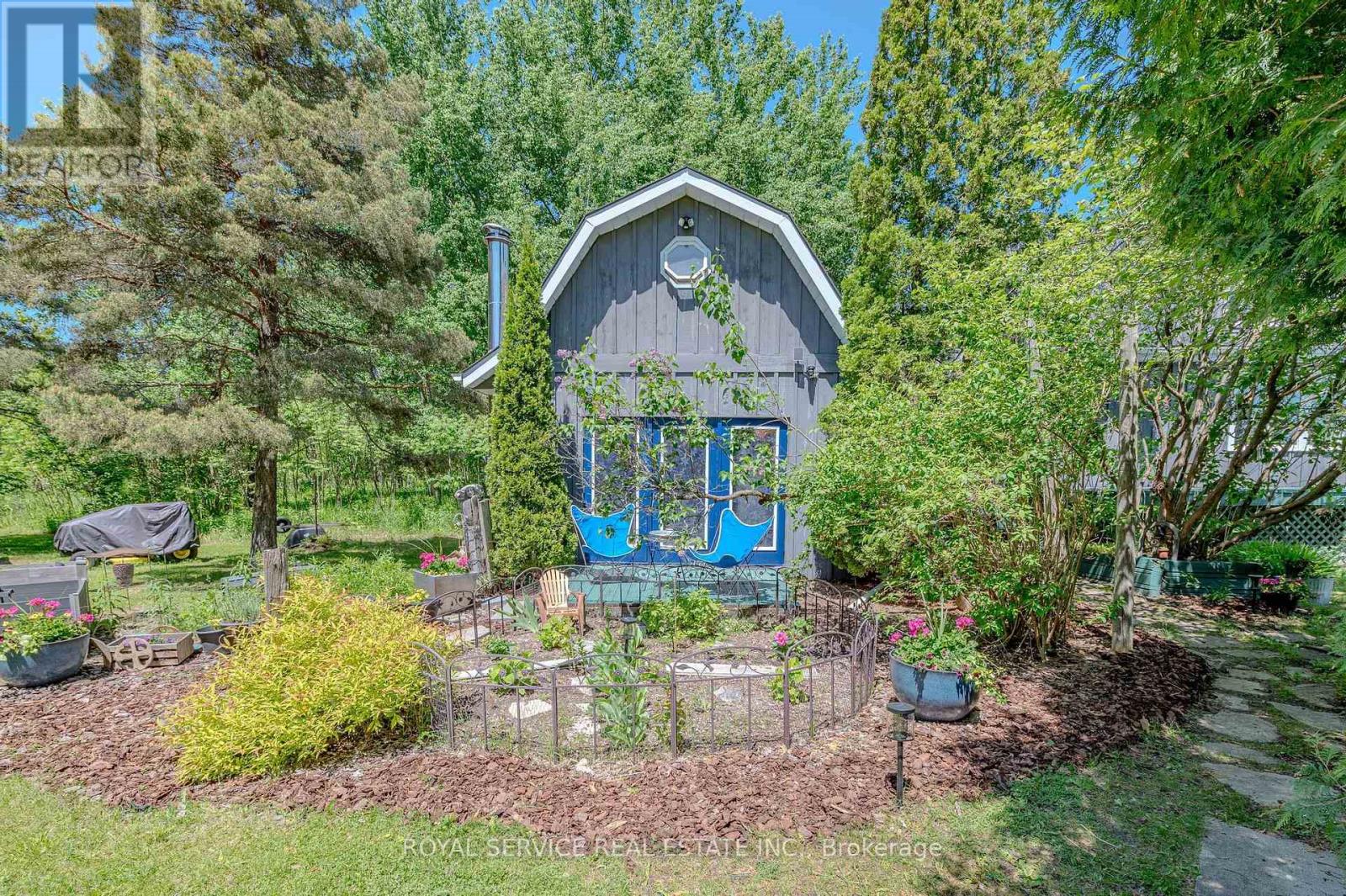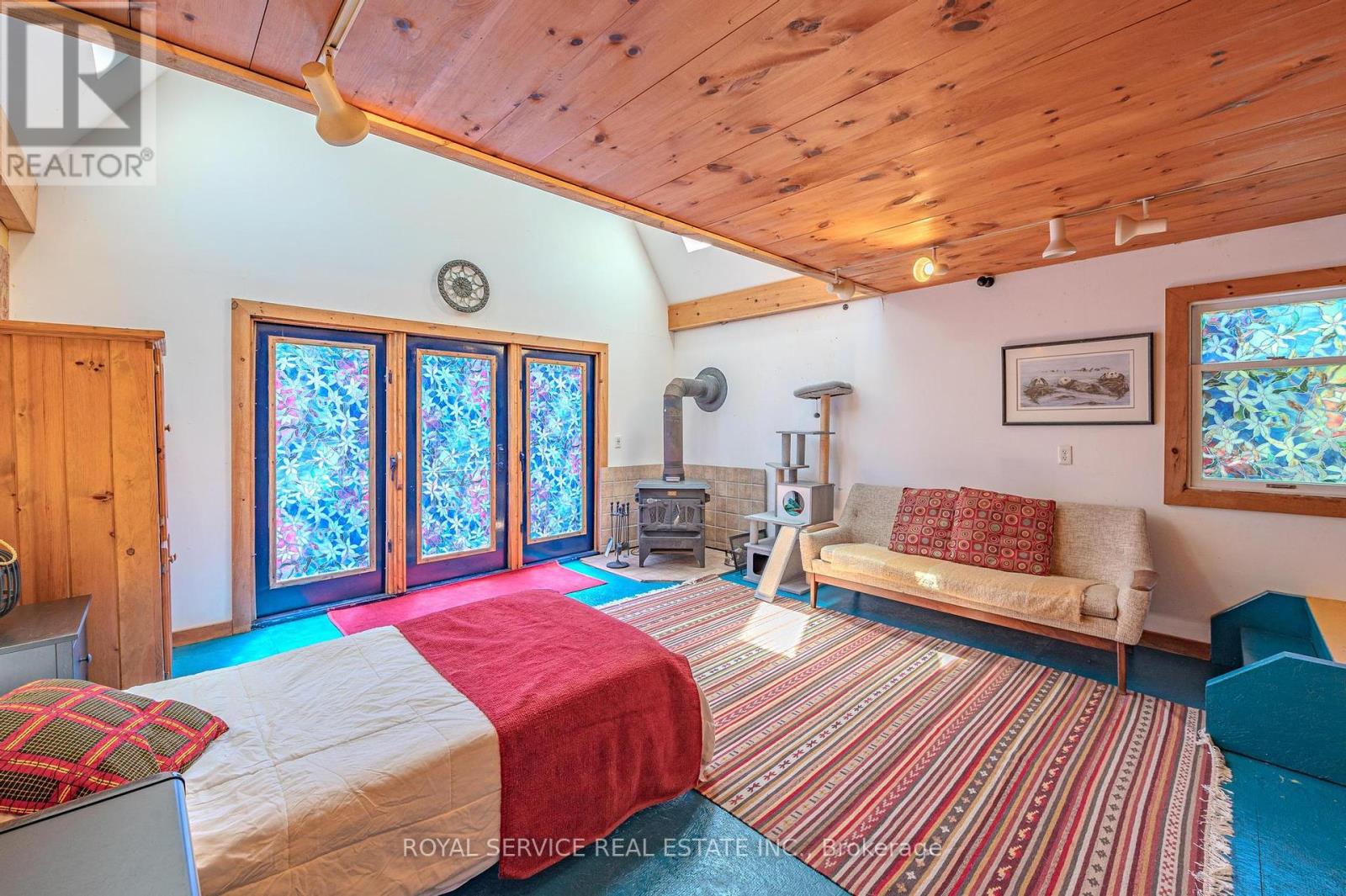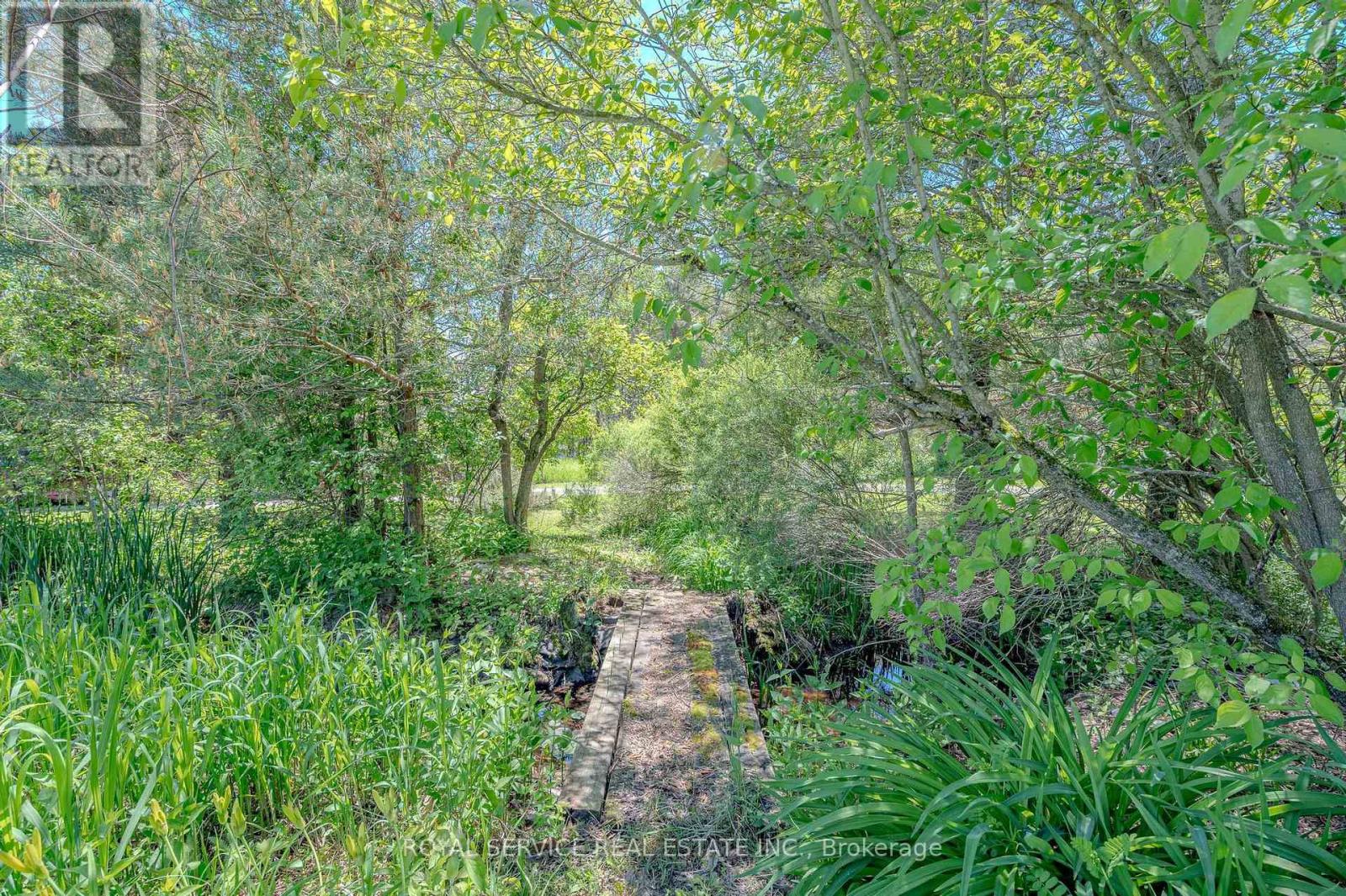2 Bedroom
2 Bathroom
Fireplace
Above Ground Pool
Forced Air
Acreage
Landscaped
$1,000,000
Step into this 12 + acre sanctuary where"" Heaven meets Earth."" This exquisite property boasts the most breathtaking view of Bethany's rolling hills. The heart of this home features an open-concept floor plan, seamlessly integrating the kitchen, dining, and living areas complete with a cozy fireplace. Convenience is at your fingertips with main floor laundry and a stylish three-piece bath. Upstairs, find two spacious bedrooms and another three piece bath offering comfort and tranquility. Unwind on the wrap around deck, watching wildlife by day and stargazing by night. The attached studio/family room with loft is heated with an air tight wood stove, presents an opportunity for extra living space or a creative haven. This retreat offers privacy with nearby towns for necessities and is an easy drive from Toronto. Your dream home awaits. (id:27910)
Open House
This property has open houses!
Starts at:
1:00 pm
Ends at:
3:00 pm
Property Details
|
MLS® Number
|
X8397756 |
|
Property Type
|
Single Family |
|
Community Name
|
Rural Manvers |
|
Amenities Near By
|
Hospital |
|
Community Features
|
School Bus |
|
Features
|
Irregular Lot Size, Sloping, Rolling |
|
Parking Space Total
|
20 |
|
Pool Type
|
Above Ground Pool |
|
Structure
|
Deck |
|
View Type
|
View |
Building
|
Bathroom Total
|
2 |
|
Bedrooms Above Ground
|
2 |
|
Bedrooms Total
|
2 |
|
Appliances
|
Water Heater, Dryer, Freezer, Microwave, Oven, Refrigerator, Stove, Washer |
|
Basement Type
|
Crawl Space |
|
Construction Style Attachment
|
Detached |
|
Fireplace Present
|
Yes |
|
Foundation Type
|
Wood |
|
Heating Fuel
|
Propane |
|
Heating Type
|
Forced Air |
|
Stories Total
|
2 |
|
Type
|
House |
Land
|
Acreage
|
Yes |
|
Land Amenities
|
Hospital |
|
Landscape Features
|
Landscaped |
|
Sewer
|
Septic System |
|
Size Irregular
|
852.41 X 12.5 Acre |
|
Size Total Text
|
852.41 X 12.5 Acre|10 - 24.99 Acres |
Rooms
| Level |
Type |
Length |
Width |
Dimensions |
|
Second Level |
Bathroom |
2.43 m |
2.15 m |
2.43 m x 2.15 m |
|
Second Level |
Loft |
5.97 m |
3.68 m |
5.97 m x 3.68 m |
|
Second Level |
Primary Bedroom |
4.38 m |
2.95 m |
4.38 m x 2.95 m |
|
Second Level |
Bedroom 2 |
3.58 m |
2.92 m |
3.58 m x 2.92 m |
|
Main Level |
Foyer |
3.14 m |
3.06 m |
3.14 m x 3.06 m |
|
Main Level |
Living Room |
5.79 m |
4.16 m |
5.79 m x 4.16 m |
|
Main Level |
Dining Room |
4.11 m |
2.9 m |
4.11 m x 2.9 m |
|
Main Level |
Kitchen |
2.95 m |
2.88 m |
2.95 m x 2.88 m |
|
Main Level |
Laundry Room |
1.88 m |
1.42 m |
1.88 m x 1.42 m |
|
Main Level |
Bathroom |
2.47 m |
2.2 m |
2.47 m x 2.2 m |
|
Ground Level |
Family Room |
5.97 m |
4.69 m |
5.97 m x 4.69 m |









































