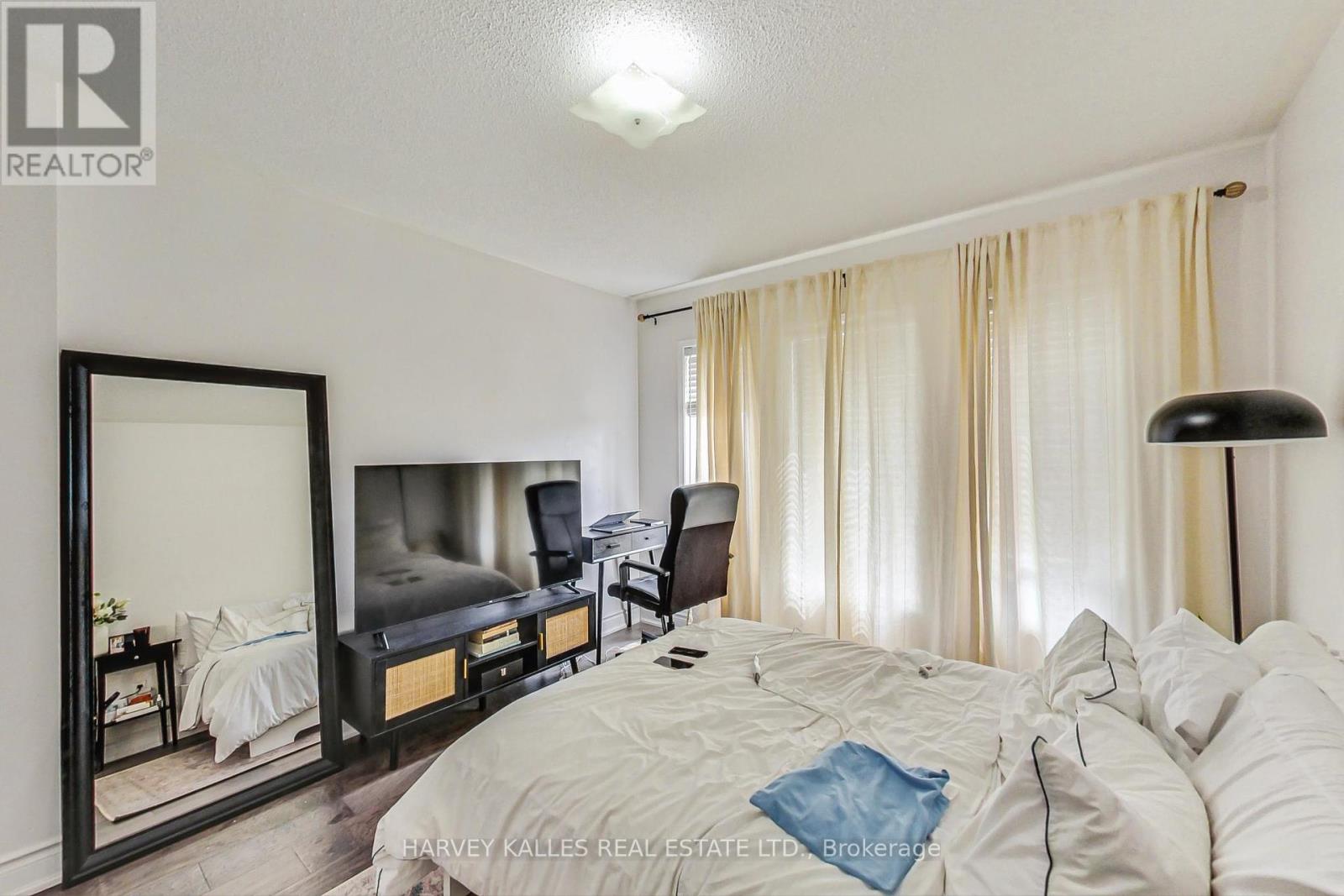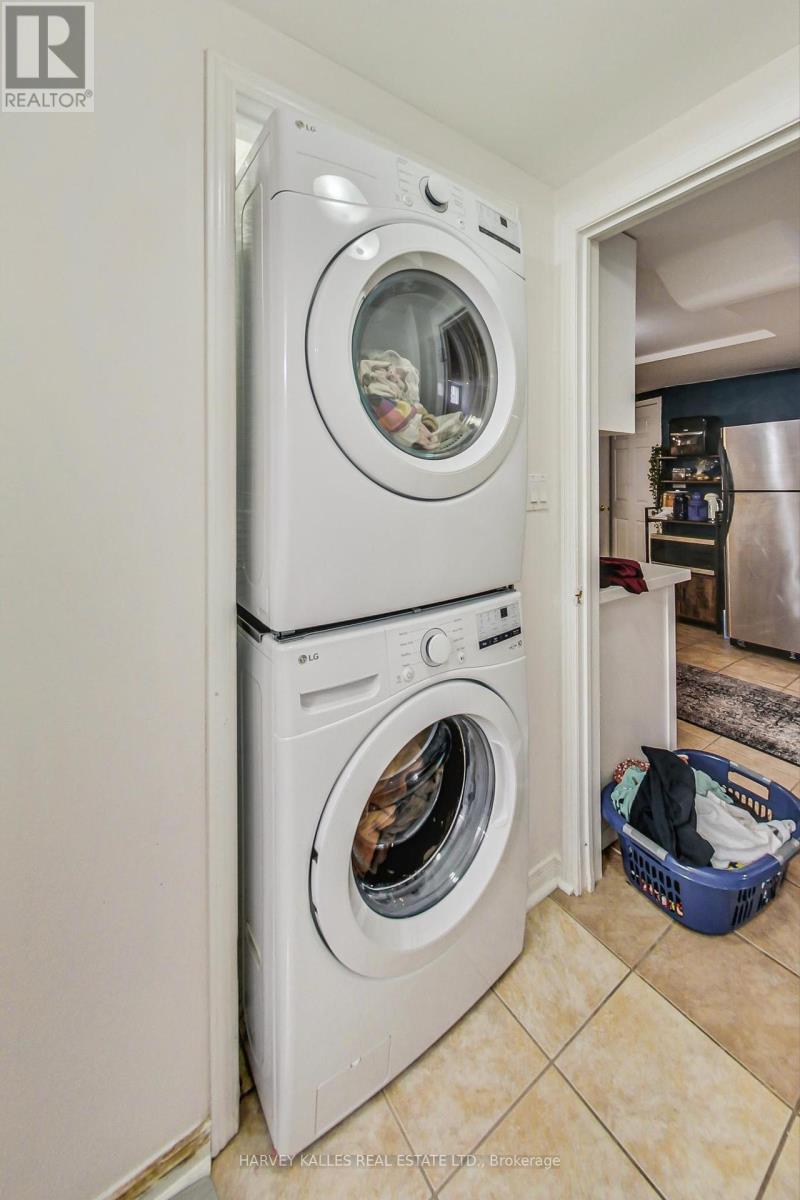5 Bedroom
4 Bathroom
Central Air Conditioning
Forced Air
$1,289,000
Fabulous spacious bright detached home in sought after Clarke Community in Milton. Four large bedrooms with an extra bedroom and kitchen in the fully finished basement. Lower level has a separate entrance. Main level walk-out to patio and fully fenced backyard. Attached double car garage. Property is tenanted. Showings Monday to Friday 5-9pm, Saturday & Sunday 1-9pm. **** EXTRAS **** Close to schools, parks, highway 401. Pantry & Laundry on Main Level. Taxes are approximate. (id:27910)
Property Details
|
MLS® Number
|
W9011792 |
|
Property Type
|
Single Family |
|
Community Name
|
Clarke |
|
AmenitiesNearBy
|
Hospital, Park, Public Transit, Schools |
|
CommunityFeatures
|
Community Centre |
|
ParkingSpaceTotal
|
4 |
Building
|
BathroomTotal
|
4 |
|
BedroomsAboveGround
|
4 |
|
BedroomsBelowGround
|
1 |
|
BedroomsTotal
|
5 |
|
BasementDevelopment
|
Finished |
|
BasementFeatures
|
Apartment In Basement |
|
BasementType
|
N/a (finished) |
|
ConstructionStyleAttachment
|
Detached |
|
CoolingType
|
Central Air Conditioning |
|
ExteriorFinish
|
Brick, Stone |
|
FlooringType
|
Hardwood |
|
HalfBathTotal
|
1 |
|
HeatingFuel
|
Natural Gas |
|
HeatingType
|
Forced Air |
|
StoriesTotal
|
2 |
|
Type
|
House |
|
UtilityWater
|
Municipal Water |
Parking
Land
|
Acreage
|
No |
|
FenceType
|
Fenced Yard |
|
LandAmenities
|
Hospital, Park, Public Transit, Schools |
|
Sewer
|
Sanitary Sewer |
|
SizeDepth
|
85 Ft ,5 In |
|
SizeFrontage
|
36 Ft |
|
SizeIrregular
|
36.04 X 85.46 Ft |
|
SizeTotalText
|
36.04 X 85.46 Ft |
Rooms
| Level |
Type |
Length |
Width |
Dimensions |
|
Second Level |
Primary Bedroom |
5.2 m |
3.6 m |
5.2 m x 3.6 m |
|
Second Level |
Bedroom 2 |
3.2 m |
3.5 m |
3.2 m x 3.5 m |
|
Second Level |
Bedroom 3 |
3 m |
3.2 m |
3 m x 3.2 m |
|
Second Level |
Bedroom 4 |
2.9 m |
3.1 m |
2.9 m x 3.1 m |
|
Second Level |
Sitting Room |
5.2 m |
6.5 m |
5.2 m x 6.5 m |
|
Basement |
Living Room |
5.1 m |
3.6 m |
5.1 m x 3.6 m |
|
Basement |
Bedroom 5 |
3 m |
3 m |
3 m x 3 m |
|
Basement |
Kitchen |
3.3 m |
4 m |
3.3 m x 4 m |
|
Main Level |
Kitchen |
4.1 m |
2.8 m |
4.1 m x 2.8 m |
|
Main Level |
Eating Area |
3.7 m |
2.6 m |
3.7 m x 2.6 m |
|
Main Level |
Dining Room |
4.2 m |
4.7 m |
4.2 m x 4.7 m |
|
Main Level |
Living Room |
4.1549 m |
3.8 m |
4.1549 m x 3.8 m |



































