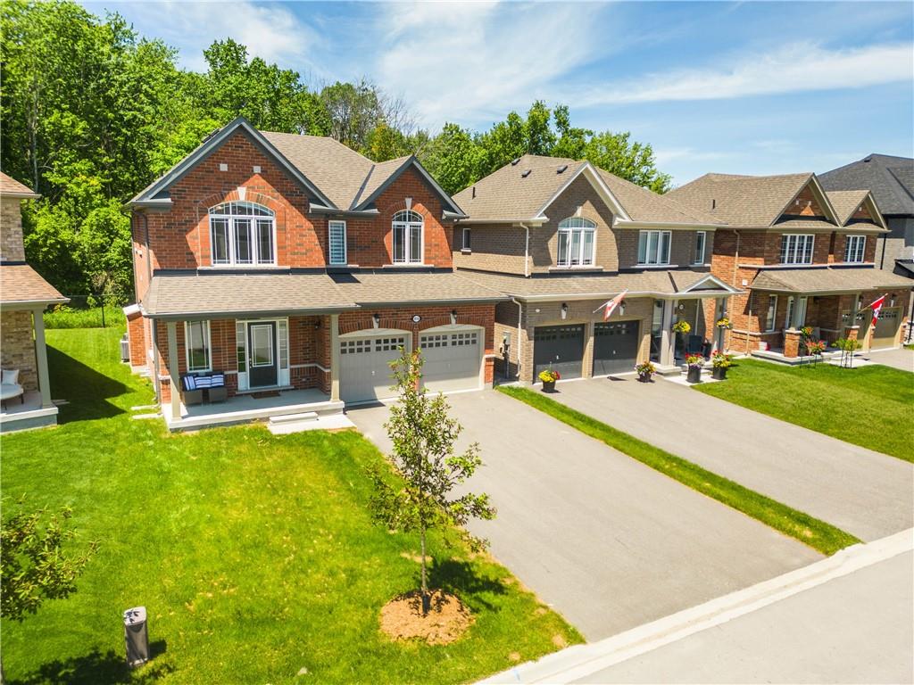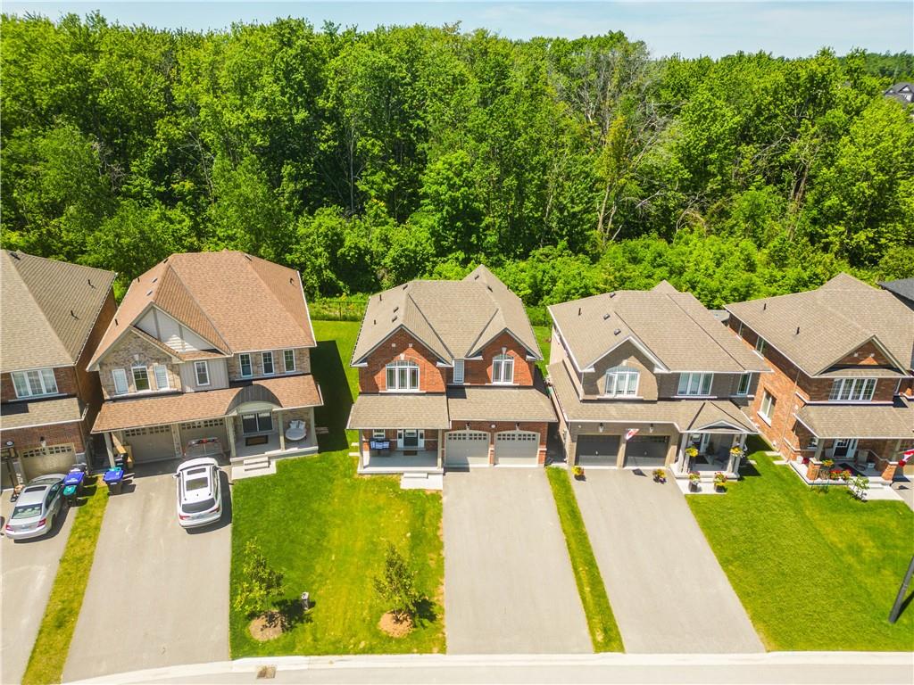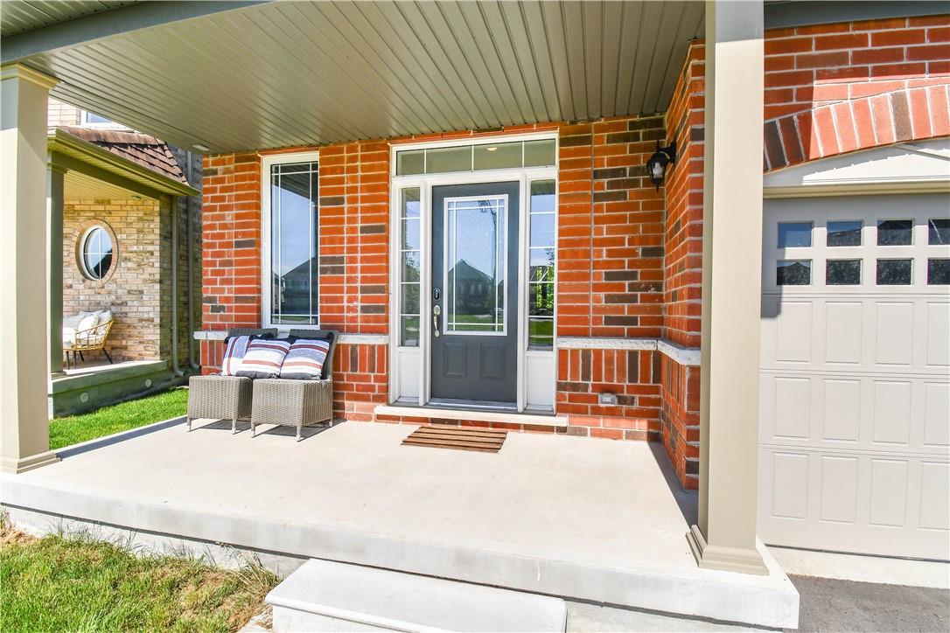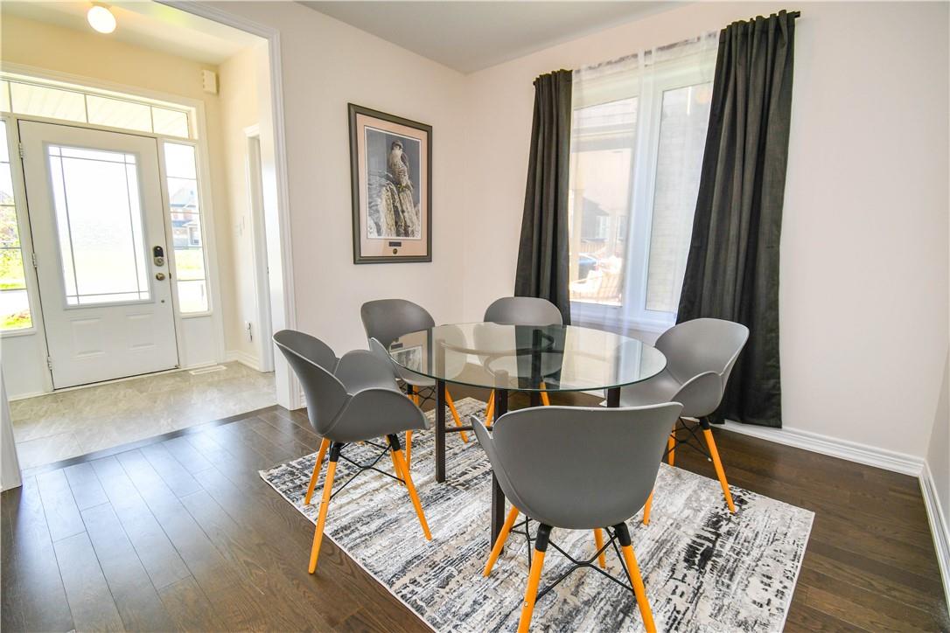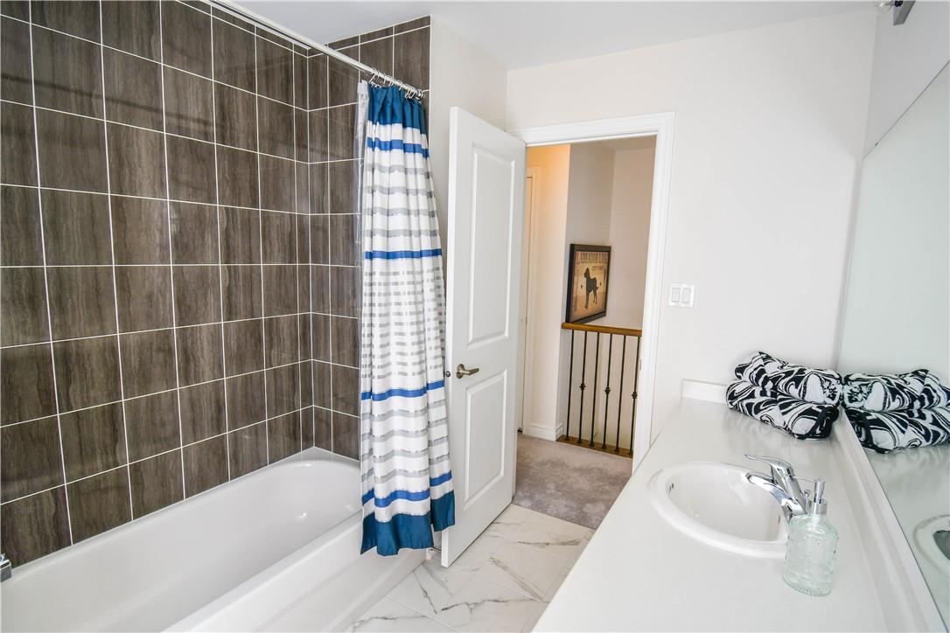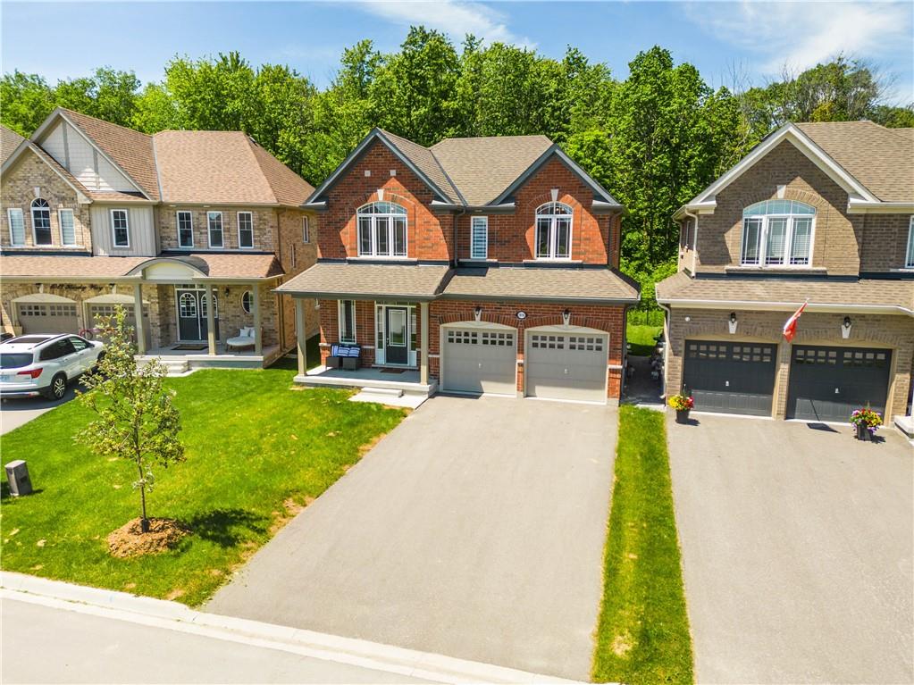3 Bedroom
3 Bathroom
1837 sqft
2 Level
Fireplace
Air Exchanger, Central Air Conditioning
Forced Air
$1,100,000
Welcome to this lovely three-bedroom home located in the tranquil family oriented community of Innisfil. This property offers a unique combination of comfort and privacy, perfect for those seeking a peaceful retreat. The home features a spacious open-concept living area, ideal for family gatherings and entertaining guests. The kitchen comes equipped with modern appliances and plenty of cabinet space. Each of the three bedrooms is designed for relaxation and rest, with ample natural light and generous closet space. The master bedroom includes an ensuite bathroom, providing a private oasis within your home. The backyard is a true highlight, offering a serene and private retreat backing on to a mature treed area, providing the most beautiful back drop. Gather around the fire pit and enjoy many nights by the fire. Additionally, the property benefits from having no neighbours in front or behind, enhancing the serene and secluded atmosphere. Conveniently located near schools, parks, and local amenities, this home combines the best of both worlds: a private, nature-filled setting with easy access to everything you need. Don’t miss the chance to make this tranquil haven your own! (id:27910)
Open House
This property has open houses!
Starts at:
2:00 pm
Ends at:
4:00 pm
Property Details
|
MLS® Number
|
H4195854 |
|
Property Type
|
Single Family |
|
Equipment Type
|
Water Heater |
|
Features
|
Treed, Wooded Area, Ravine, Conservation/green Belt, Beach, Double Width Or More Driveway, Paved Driveway, Country Residential |
|
Parking Space Total
|
6 |
|
Rental Equipment Type
|
Water Heater |
Building
|
Bathroom Total
|
3 |
|
Bedrooms Above Ground
|
3 |
|
Bedrooms Total
|
3 |
|
Appliances
|
Dishwasher, Dryer, Refrigerator, Stove, Water Softener, Washer, Window Coverings |
|
Architectural Style
|
2 Level |
|
Basement Development
|
Unfinished |
|
Basement Type
|
Full (unfinished) |
|
Constructed Date
|
2021 |
|
Construction Style Attachment
|
Detached |
|
Cooling Type
|
Air Exchanger, Central Air Conditioning |
|
Exterior Finish
|
Brick |
|
Fireplace Fuel
|
Gas |
|
Fireplace Present
|
Yes |
|
Fireplace Type
|
Other - See Remarks |
|
Foundation Type
|
Poured Concrete |
|
Half Bath Total
|
1 |
|
Heating Fuel
|
Natural Gas |
|
Heating Type
|
Forced Air |
|
Stories Total
|
2 |
|
Size Exterior
|
1837 Sqft |
|
Size Interior
|
1837 Sqft |
|
Type
|
House |
|
Utility Water
|
Municipal Water |
Parking
Land
|
Acreage
|
No |
|
Sewer
|
Municipal Sewage System |
|
Size Depth
|
98 Ft |
|
Size Frontage
|
40 Ft |
|
Size Irregular
|
40.03 X 98.43 |
|
Size Total Text
|
40.03 X 98.43|under 1/2 Acre |
|
Zoning Description
|
R2-5(h) |
Rooms
| Level |
Type |
Length |
Width |
Dimensions |
|
Second Level |
3pc Bathroom |
|
|
Measurements not available |
|
Second Level |
Bedroom |
|
|
9' 6'' x 10' '' |
|
Second Level |
Bedroom |
|
|
11' 3'' x 10' 7'' |
|
Second Level |
4pc Ensuite Bath |
|
|
Measurements not available |
|
Second Level |
Primary Bedroom |
|
|
14' '' x 12' '' |
|
Second Level |
Office |
|
|
10' 4'' x 13' 2'' |
|
Ground Level |
Family Room |
|
|
13' 7'' x 15' 10'' |
|
Ground Level |
Breakfast |
|
|
8' 4'' x 12' '' |
|
Ground Level |
Kitchen |
|
|
8' '' x 12' '' |
|
Ground Level |
Dining Room |
|
|
13' 7'' x 11' '' |
|
Ground Level |
2pc Bathroom |
|
|
Measurements not available |

