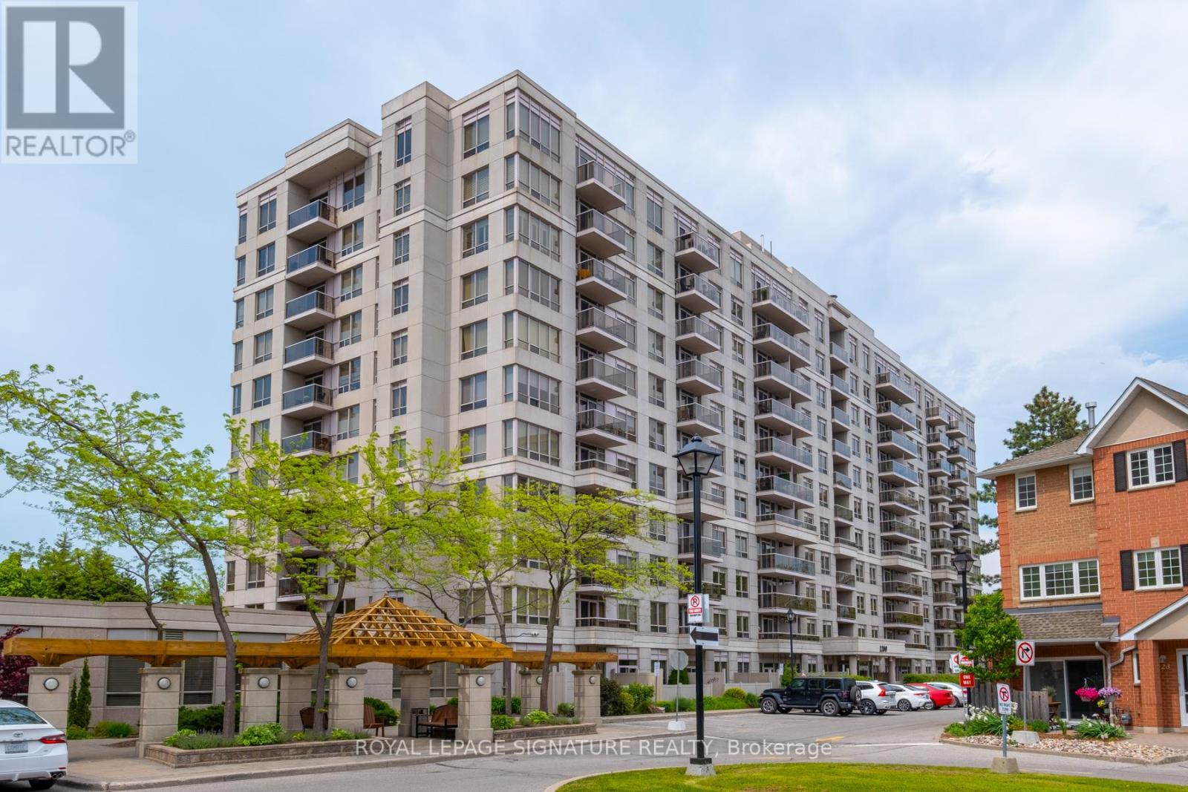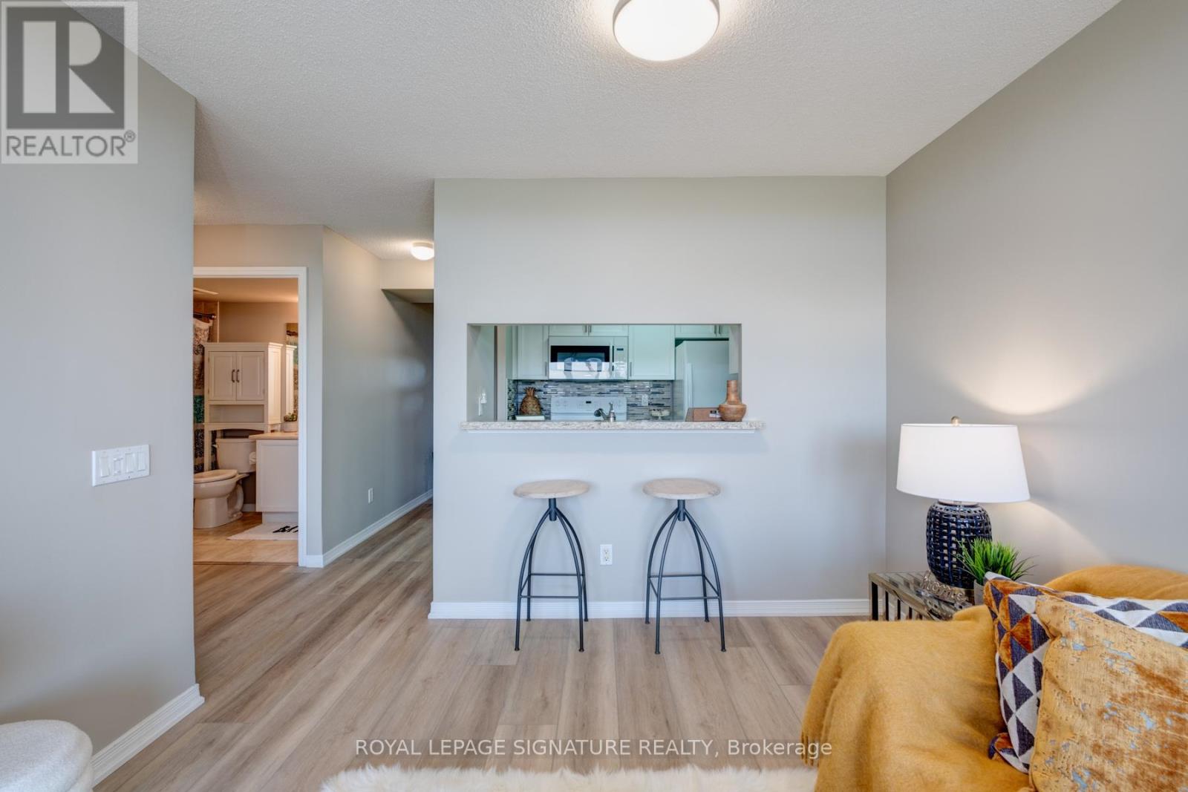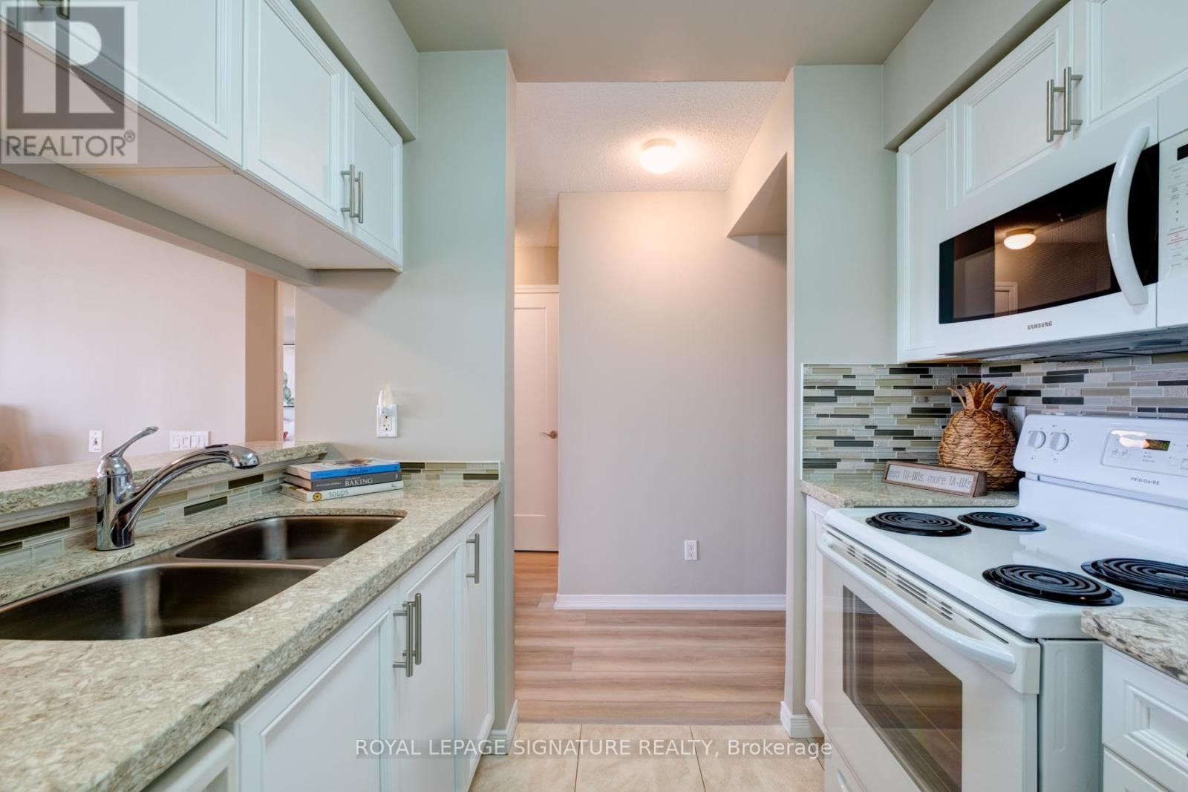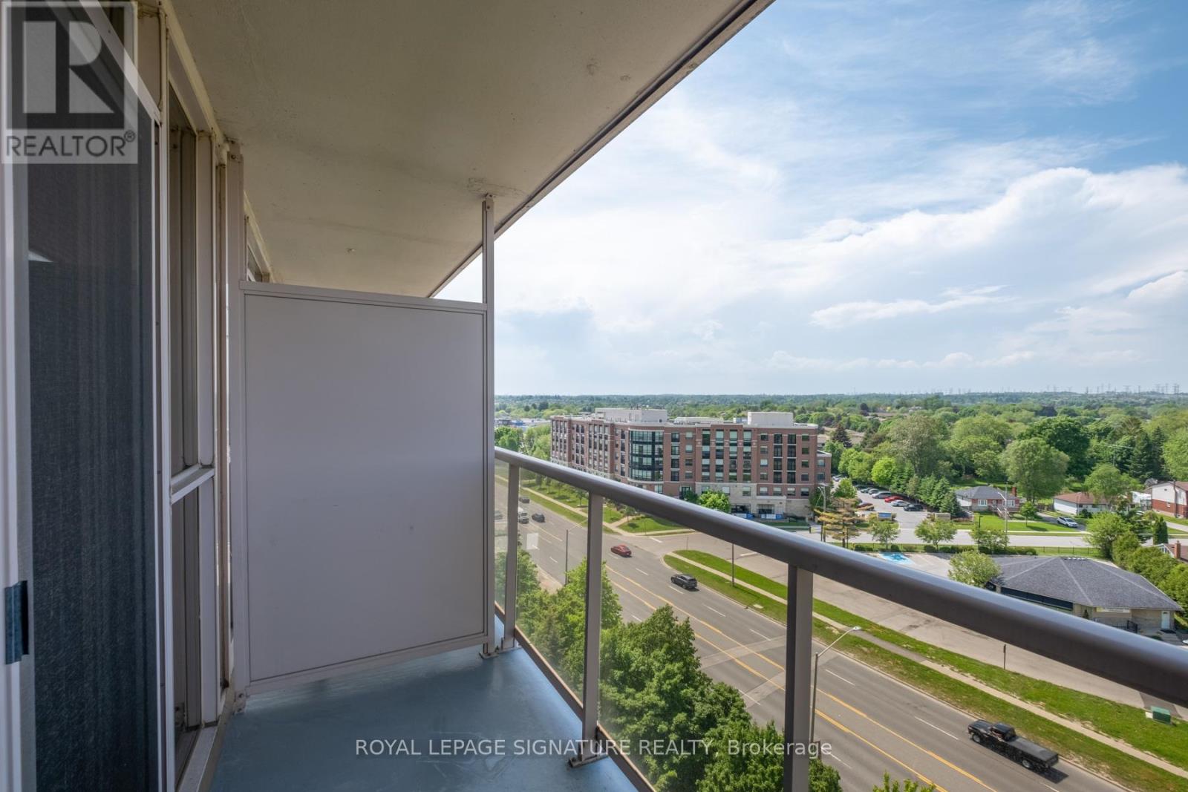1 Bedroom
1 Bathroom
Outdoor Pool
Central Air Conditioning
Forced Air
$549,000Maintenance,
$538.51 Monthly
Welcome to the Beautiful Gated Tridel community Liberty set in the downtown core of Pickering where you can truly walk to everything! This cute one bedroom plus den features a renovated kitchen with granite countertops and brand new vinyl plank floors! Freshly painted too! A functional pass-thru from kitchen to the dining area makes it easy to collect the dinner dishes. Enjoy lovely sunsets from your balcony! The spacious living/dining room is large enough to cozy up and switch on your favourite movie. Primary bedroom has a large closet. Ensuite laundry and an open concept den where you can easily set up a home office. Interior doors have been upgraded. Underground parking, 24 hr gatehouse adds extra security and impeccable grounds are an inviting welcome to this proud neighbourhood. Come and see for yourself! **** EXTRAS **** Maintenance Fees include everything...even cable! (except phone) (id:27910)
Property Details
|
MLS® Number
|
E8364286 |
|
Property Type
|
Single Family |
|
Community Name
|
Town Centre |
|
Amenities Near By
|
Place Of Worship, Public Transit, Schools |
|
Community Features
|
Pet Restrictions, Community Centre |
|
Features
|
Balcony, Carpet Free |
|
Parking Space Total
|
1 |
|
Pool Type
|
Outdoor Pool |
|
View Type
|
View |
Building
|
Bathroom Total
|
1 |
|
Bedrooms Above Ground
|
1 |
|
Bedrooms Total
|
1 |
|
Amenities
|
Exercise Centre, Party Room, Visitor Parking, Recreation Centre |
|
Appliances
|
Dishwasher, Dryer, Microwave, Refrigerator, Stove, Washer, Window Coverings |
|
Cooling Type
|
Central Air Conditioning |
|
Exterior Finish
|
Concrete |
|
Fire Protection
|
Security Guard |
|
Heating Fuel
|
Natural Gas |
|
Heating Type
|
Forced Air |
|
Type
|
Apartment |
Parking
Land
|
Acreage
|
No |
|
Land Amenities
|
Place Of Worship, Public Transit, Schools |
Rooms
| Level |
Type |
Length |
Width |
Dimensions |
|
Main Level |
Living Room |
4.57 m |
3.17 m |
4.57 m x 3.17 m |
|
Main Level |
Dining Room |
4.57 m |
3.17 m |
4.57 m x 3.17 m |
|
Main Level |
Kitchen |
2.43 m |
2.43 m |
2.43 m x 2.43 m |
|
Main Level |
Primary Bedroom |
3.73 m |
3.04 m |
3.73 m x 3.04 m |
|
Main Level |
Den |
2.28 m |
1.98 m |
2.28 m x 1.98 m |



































