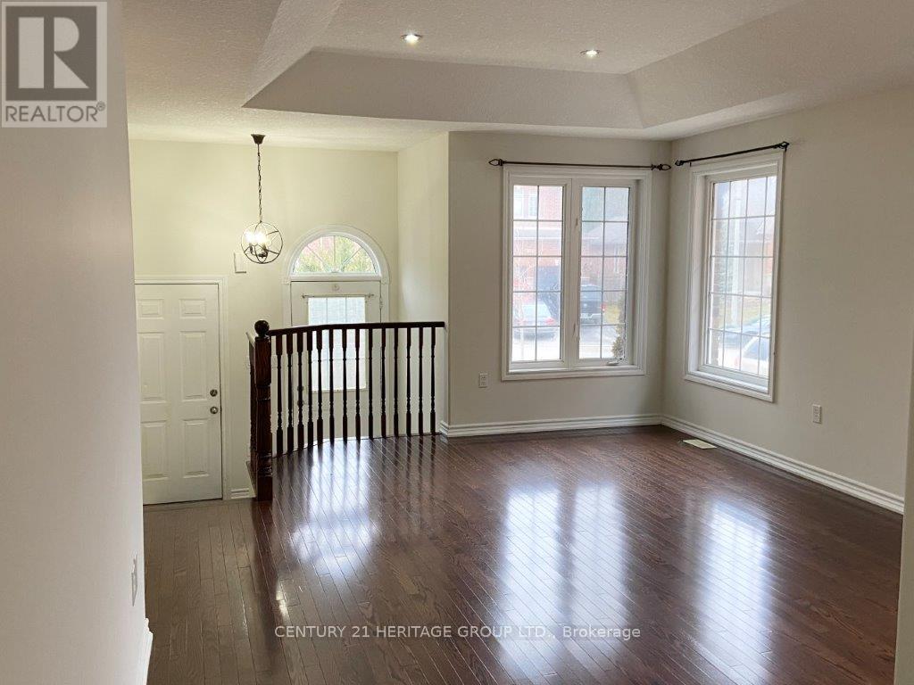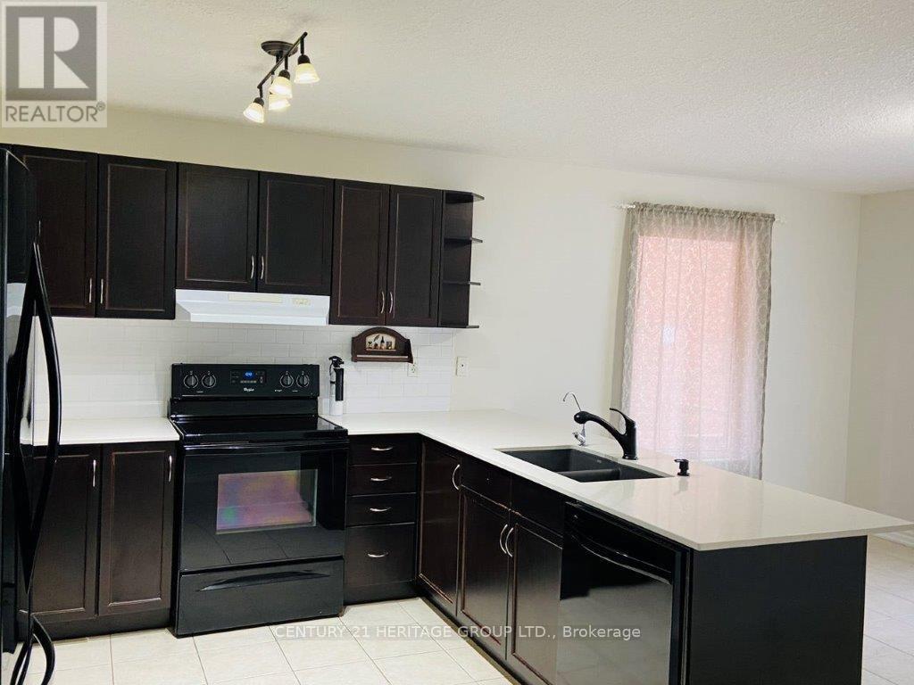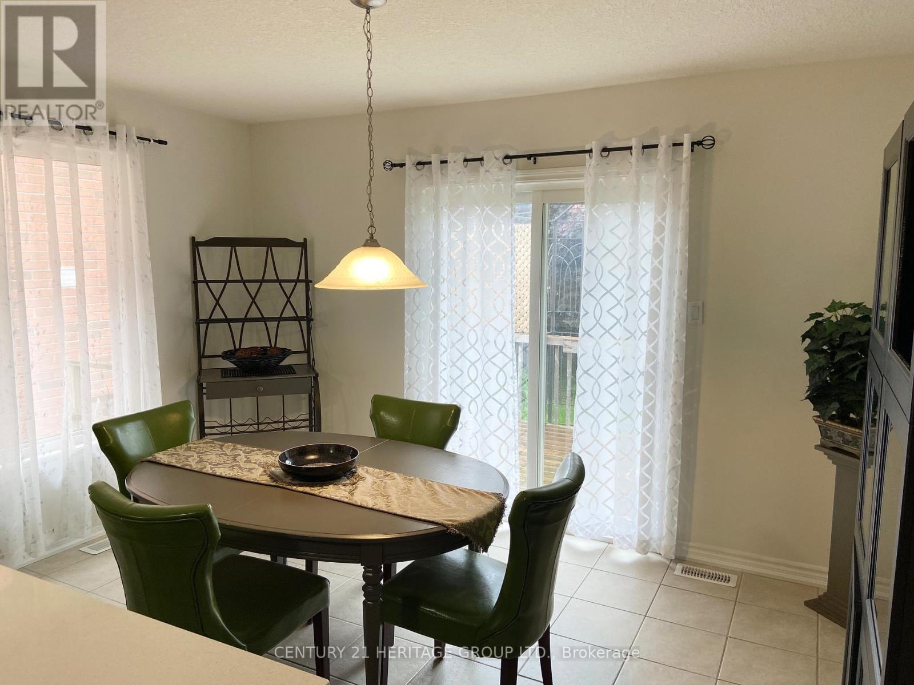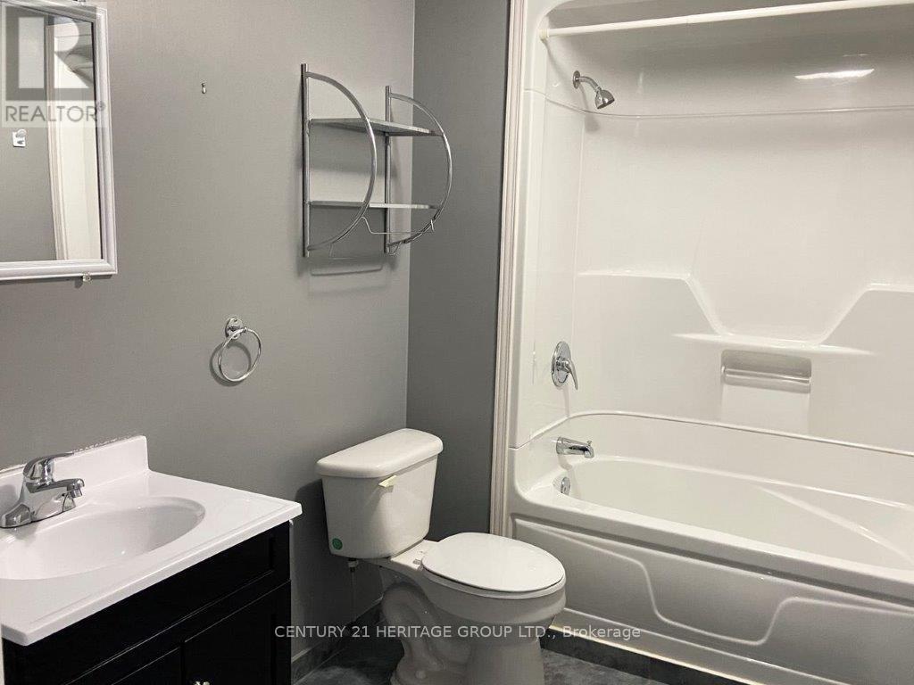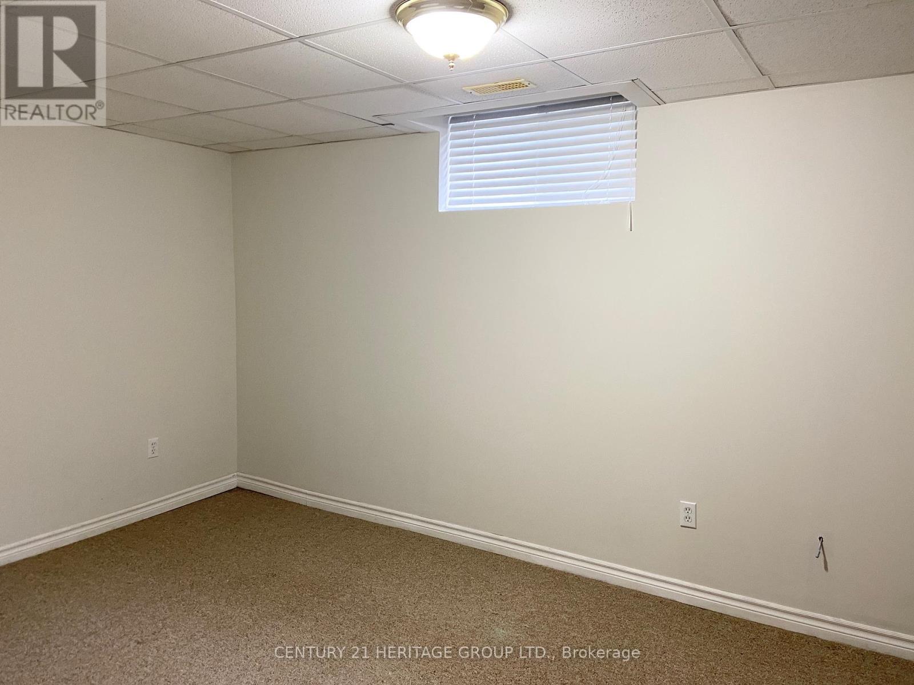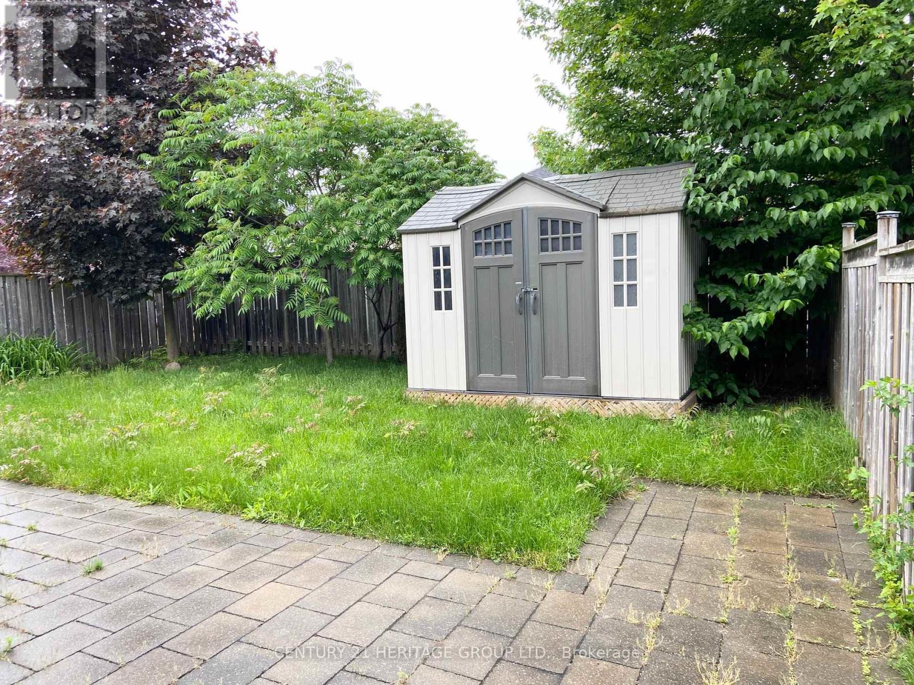4 Bedroom
3 Bathroom
Raised Bungalow
Central Air Conditioning
Forced Air
Waterfront
$894,500
Nestled on a quiet street & surrounded by nature, this solid brick detached bungalow sits among larger homes in an established demand area. Built by Grandview Homes, it boasts a total of 4 spacious bedrooms, 2 bedrms on main & 2 beds in the over-sized finished basement with a full 4-piece bathroom. Total of 3 full bathrooms. The house has been freshly painted throughout, tray ceiling in family room w/ pot lights, the kitchen is updated with quartz counter & large eat-in area, walk-out from kitchen to large deck, main floor laundry with extra storage, entry from garage to house, new garage door. Seller may consider VTB. **** EXTRAS **** Fridge, Stove, Dishwasher, Washer, Dryer. All window coverings. All light fixtures, New Garage Door, Shed in Backyard. (id:27910)
Property Details
|
MLS® Number
|
N8387152 |
|
Property Type
|
Single Family |
|
Community Name
|
Alcona |
|
Amenities Near By
|
Park, Schools |
|
Community Features
|
Community Centre |
|
Features
|
Conservation/green Belt |
|
Parking Space Total
|
4 |
|
Water Front Type
|
Waterfront |
Building
|
Bathroom Total
|
3 |
|
Bedrooms Above Ground
|
2 |
|
Bedrooms Below Ground
|
2 |
|
Bedrooms Total
|
4 |
|
Appliances
|
Water Heater |
|
Architectural Style
|
Raised Bungalow |
|
Basement Development
|
Finished |
|
Basement Type
|
N/a (finished) |
|
Construction Style Attachment
|
Detached |
|
Cooling Type
|
Central Air Conditioning |
|
Exterior Finish
|
Brick |
|
Foundation Type
|
Poured Concrete |
|
Heating Fuel
|
Natural Gas |
|
Heating Type
|
Forced Air |
|
Stories Total
|
1 |
|
Type
|
House |
|
Utility Water
|
Municipal Water |
Parking
Land
|
Acreage
|
No |
|
Land Amenities
|
Park, Schools |
|
Sewer
|
Sanitary Sewer |
|
Size Irregular
|
41.01 X 123.26 Ft |
|
Size Total Text
|
41.01 X 123.26 Ft |
Rooms
| Level |
Type |
Length |
Width |
Dimensions |
|
Basement |
Bedroom 3 |
|
|
Measurements not available |
|
Basement |
Recreational, Games Room |
|
|
Measurements not available |
|
Basement |
Bathroom |
|
|
Measurements not available |
|
Main Level |
Kitchen |
4.42 m |
3.02 m |
4.42 m x 3.02 m |
|
Main Level |
Living Room |
5.67 m |
4.11 m |
5.67 m x 4.11 m |
|
Main Level |
Primary Bedroom |
4.39 m |
3.63 m |
4.39 m x 3.63 m |
|
Main Level |
Bedroom 2 |
2.62 m |
2.62 m |
2.62 m x 2.62 m |
|
Main Level |
Laundry Room |
1.78 m |
1.78 m |
1.78 m x 1.78 m |
|
Main Level |
Bathroom |
|
|
Measurements not available |
|
Main Level |
Bathroom |
|
|
Measurements not available |





