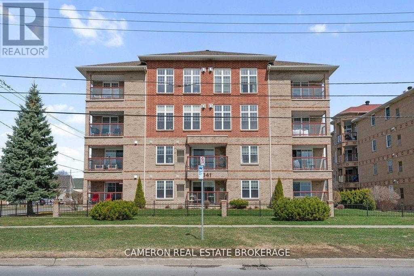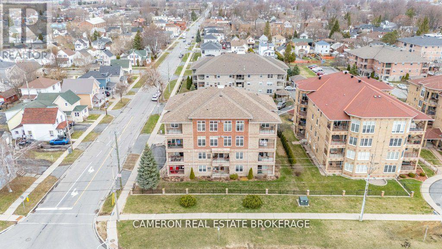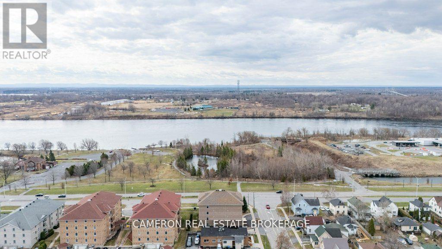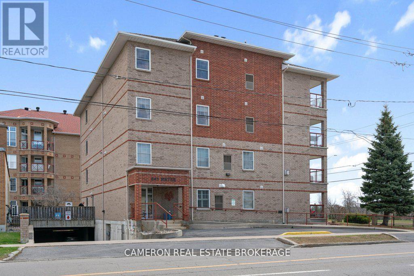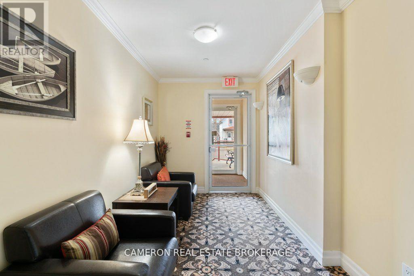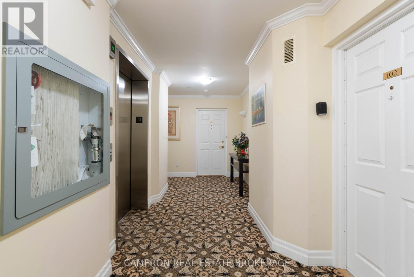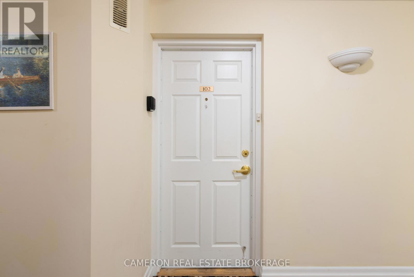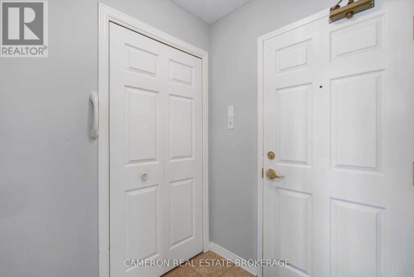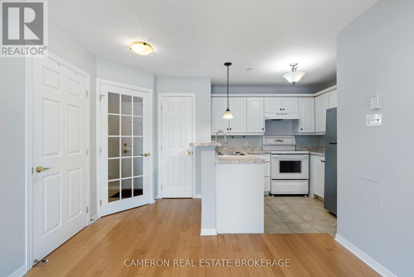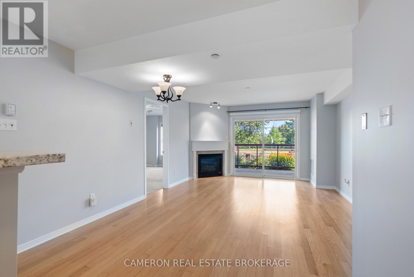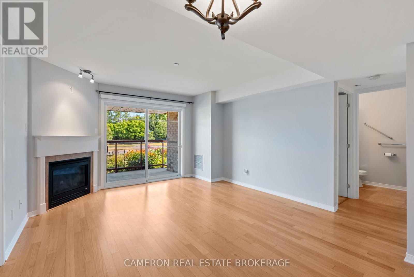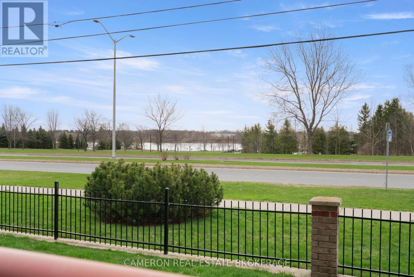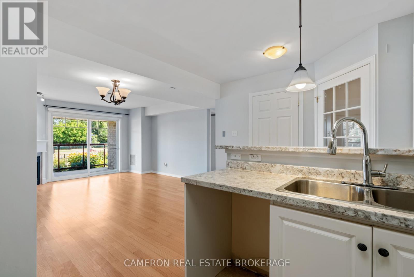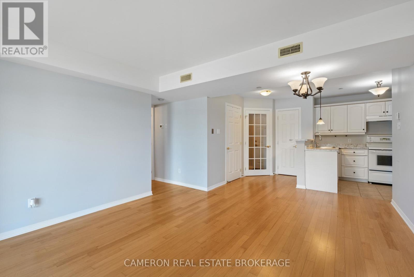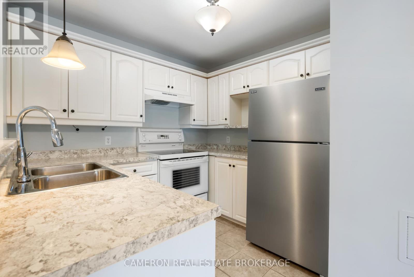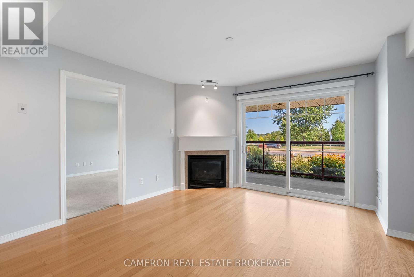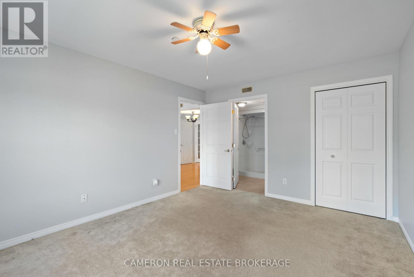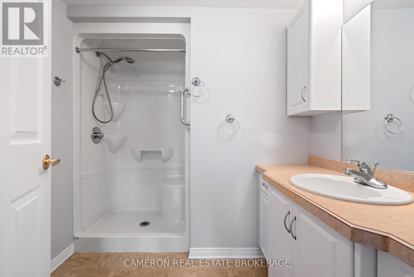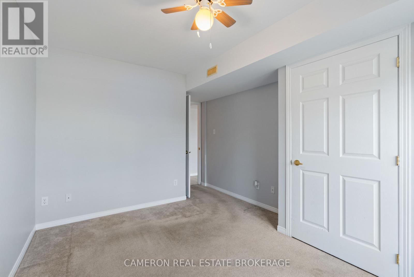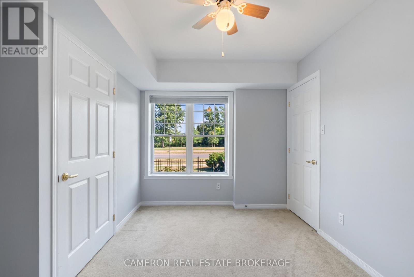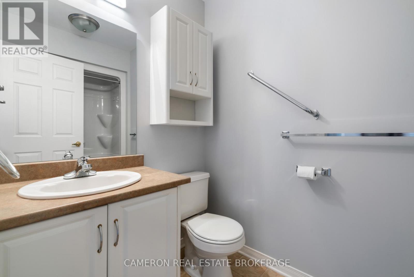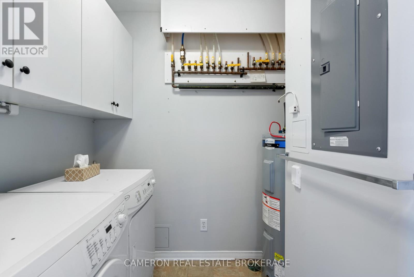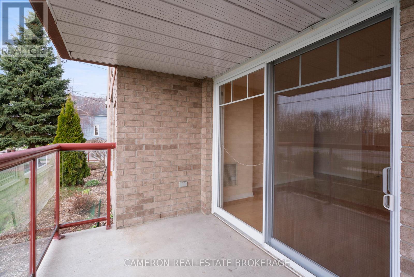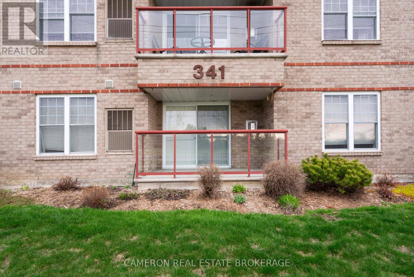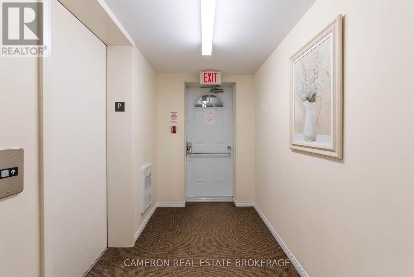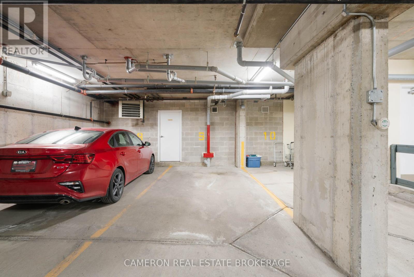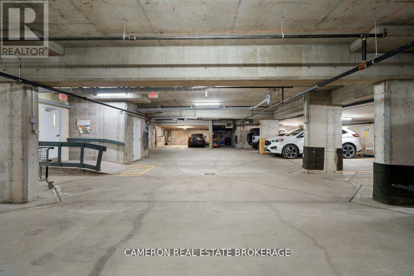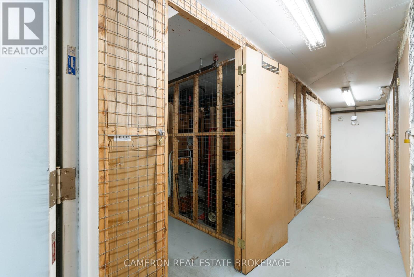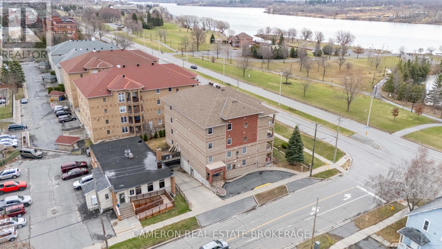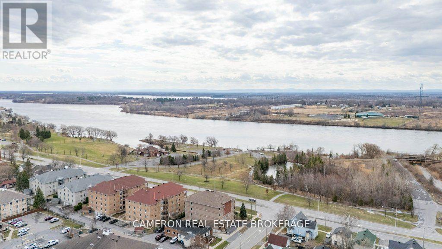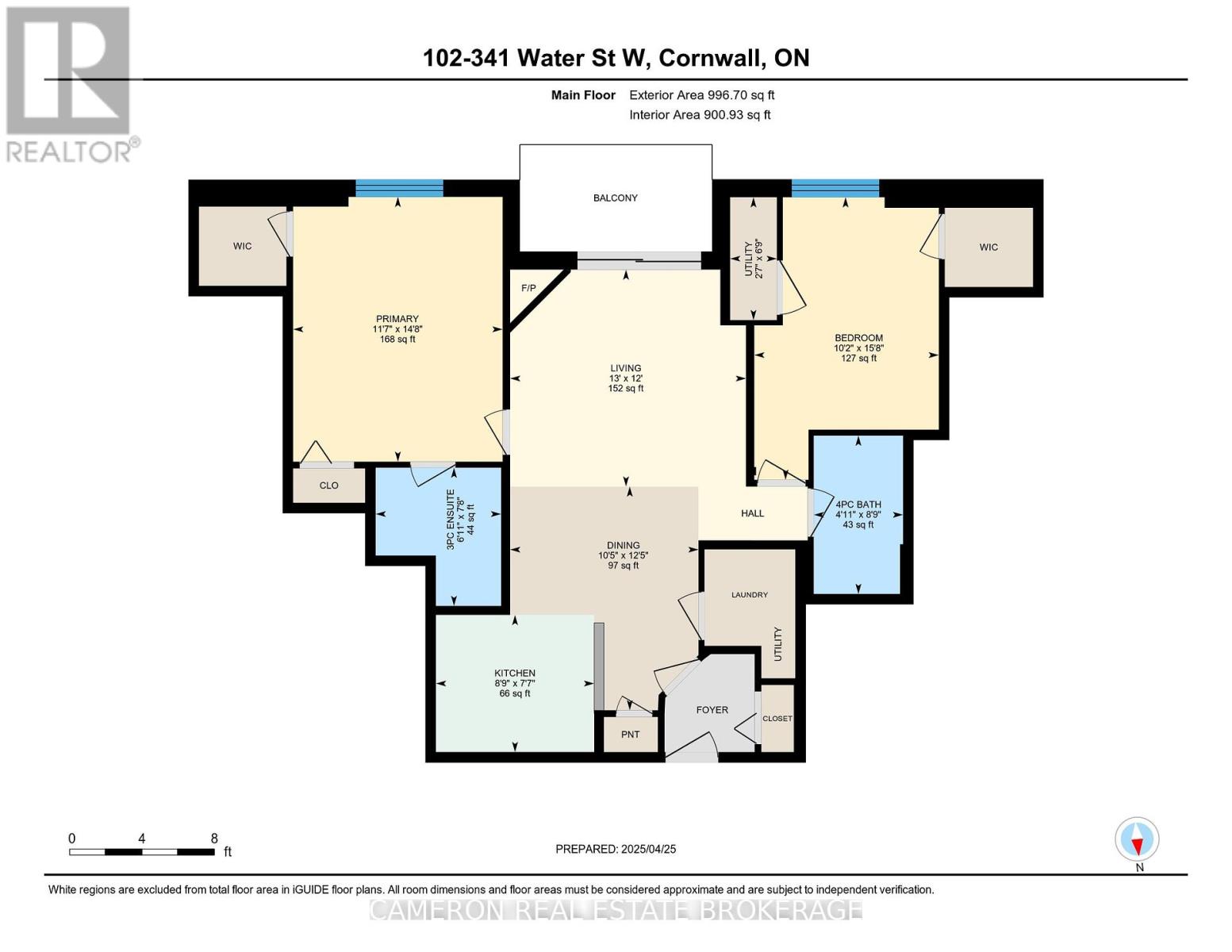102 - 341 Water Street W Cornwall, Ontario K6J 1A5
$355,000Maintenance, Common Area Maintenance, Insurance, Parking
$628 Monthly
Maintenance, Common Area Maintenance, Insurance, Parking
$628 MonthlyCONDO WITH GARAGE IS VACANT AND AVAILABLE FOR IMMEDIATE POSSESSION.! LOOKING TO MOVE-IN BEFORE THE COLD WEATHER SETS IN?....Owner has reduced the asking price to get his condo sold in 2025. This one owner condo is in a great smaller condo building that features an elevator plus underground parking? This main level suite offers loads of southern exposure and hosts 2 good sized bedrooms, 2 full baths including an ensuite off the primary bedroom, the living room is warmed by a gas fireplace, and a "open concept" working kitchen with appliances included, a separate laundry room with extra storage space, heated underground parking and the private balcony overlooking the park lands + the St. Lawrence River. Recent upgrades include a brand new Magic Pak Forced Air Gas Furnace with A/C (June/2025) and unit has been repainted. Situated in the South-West End of the City and steps away from the St. Lawrence River + Canal Lands, Public Transit, the eco forest , the bike/walking trail and within walking distance to Cornwall's downtown core where you'll find all kinds of amenities including a variety of restaurants + shops and so much more! Seller requires SPIS signed & submitted with all offer(s) and 2 full business days irrevocable to review any/all offer(s). (id:28469)
Property Details
| MLS® Number | X12104440 |
| Property Type | Single Family |
| Community Name | 717 - Cornwall |
| Amenities Near By | Park, Public Transit |
| Community Features | Pets Allowed With Restrictions |
| Equipment Type | None |
| Features | Elevator, Balcony, In Suite Laundry |
| Parking Space Total | 1 |
| Rental Equipment Type | None |
| Structure | Patio(s) |
| View Type | River View, View Of Water, Direct Water View |
Building
| Bathroom Total | 2 |
| Bedrooms Above Ground | 2 |
| Bedrooms Total | 2 |
| Age | 16 To 30 Years |
| Amenities | Visitor Parking, Fireplace(s), Storage - Locker |
| Appliances | Garage Door Opener Remote(s), Intercom, Dryer, Stove, Washer, Refrigerator |
| Basement Features | Separate Entrance |
| Basement Type | N/a |
| Cooling Type | Central Air Conditioning, Air Exchanger |
| Exterior Finish | Brick |
| Fire Protection | Alarm System |
| Fireplace Present | Yes |
| Fireplace Total | 1 |
| Foundation Type | Poured Concrete |
| Heating Fuel | Natural Gas |
| Heating Type | Forced Air |
| Size Interior | 1,000 - 1,199 Ft2 |
| Type | Apartment |
Parking
| Underground | |
| Garage |
Land
| Acreage | No |
| Land Amenities | Park, Public Transit |
| Landscape Features | Landscaped |
| Zoning Description | Residential |
Rooms
| Level | Type | Length | Width | Dimensions |
|---|---|---|---|---|
| Main Level | Kitchen | 2.67 m | 3.31 m | 2.67 m x 3.31 m |
| Main Level | Dining Room | 3.18 m | 3.77 m | 3.18 m x 3.77 m |
| Main Level | Living Room | 3.98 m | 3.66 m | 3.98 m x 3.66 m |
| Main Level | Bathroom | 1.51 m | 3 m | 1.51 m x 3 m |
| Main Level | Primary Bedroom | 3.53 m | 4.46 m | 3.53 m x 4.46 m |
| Main Level | Bedroom 2 | 3.11 m | 4.76 m | 3.11 m x 4.76 m |
| Main Level | Laundry Room | 1.6 m | 2 m | 1.6 m x 2 m |

