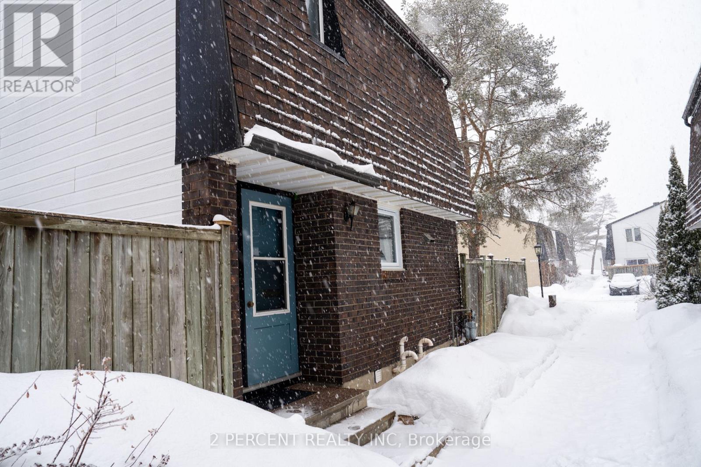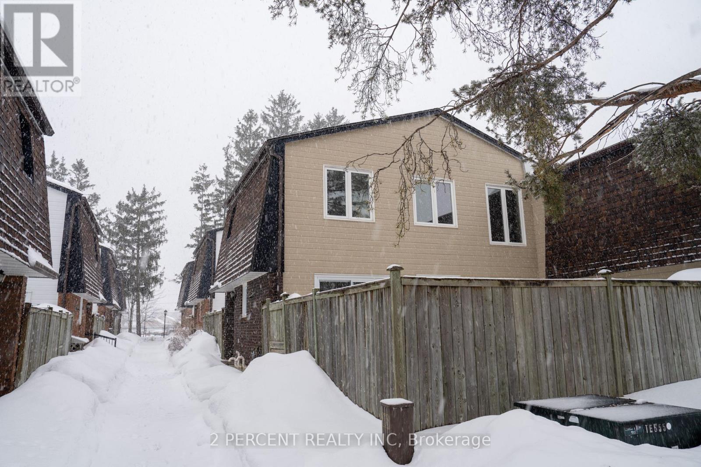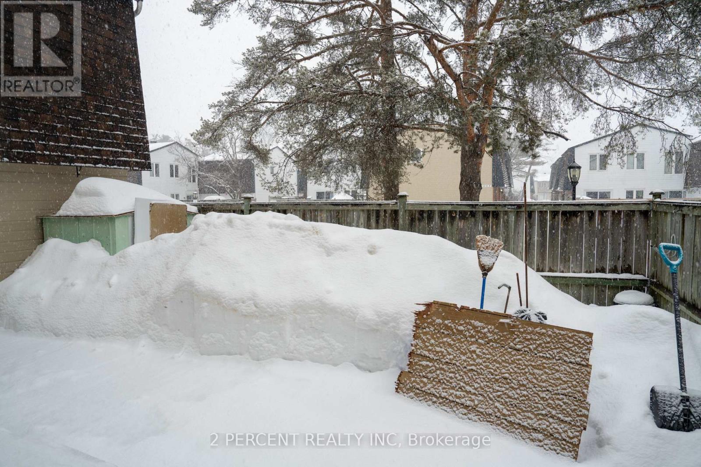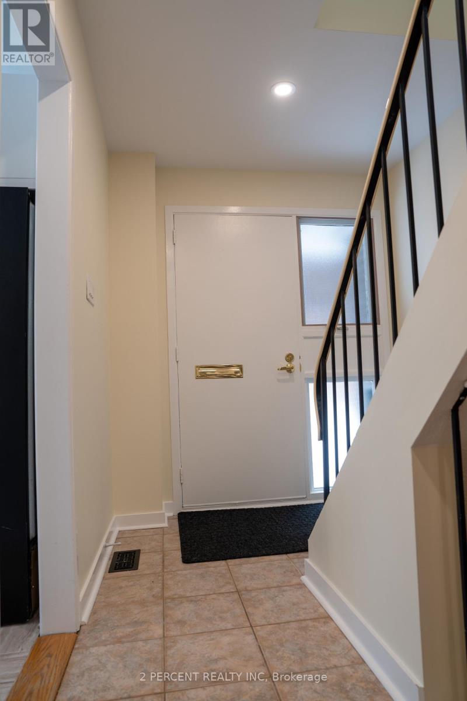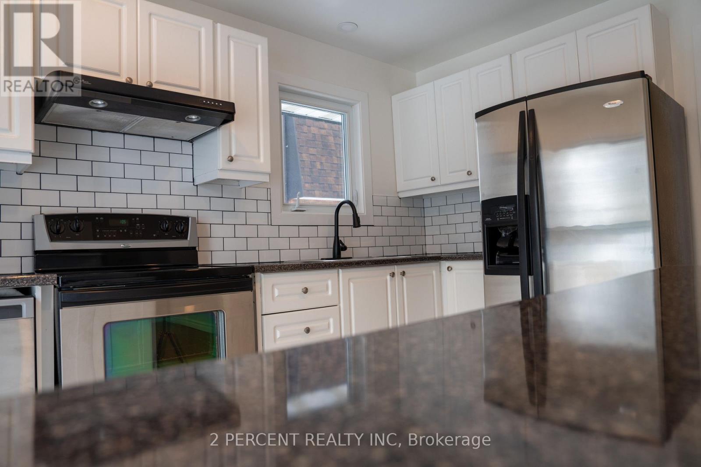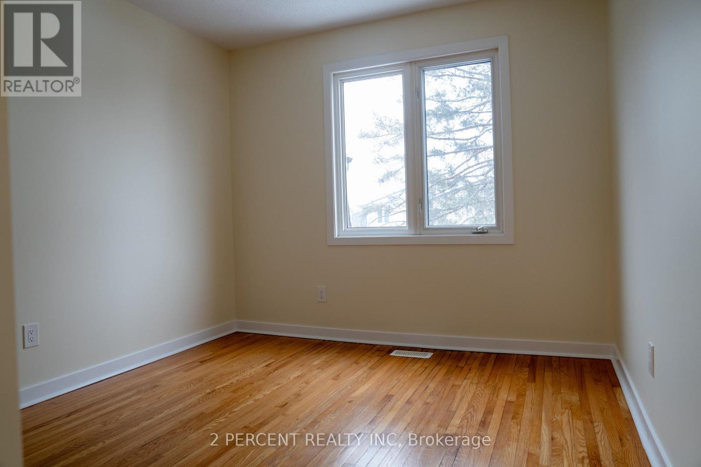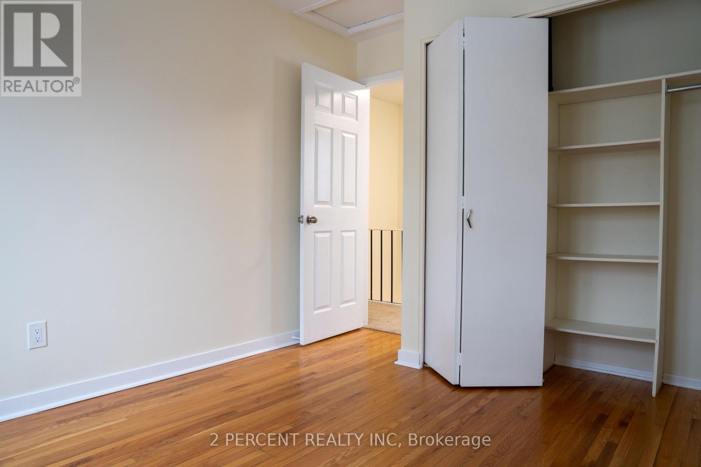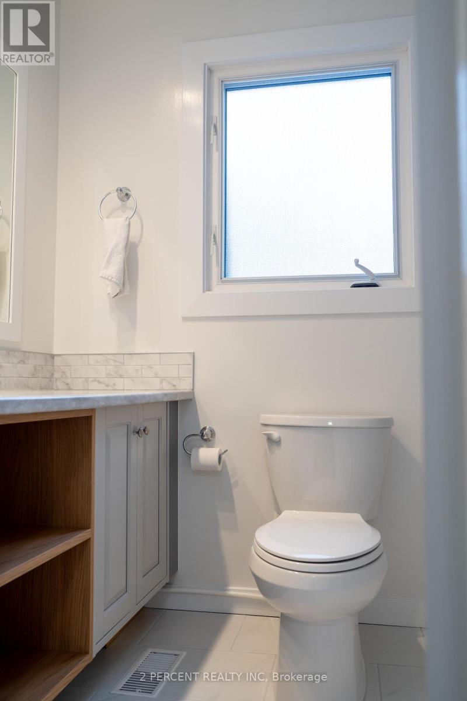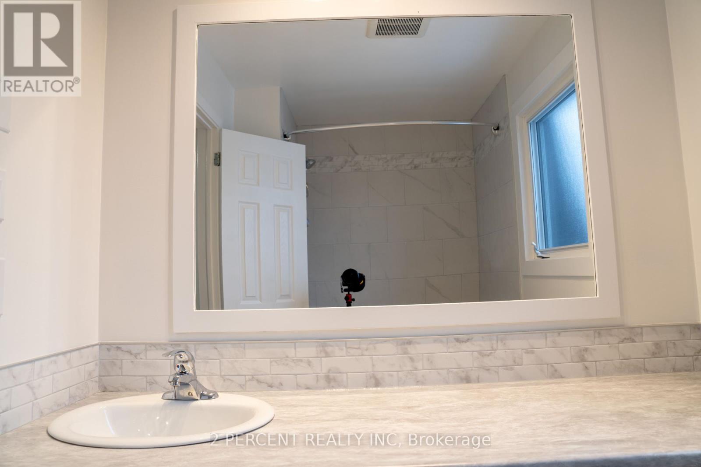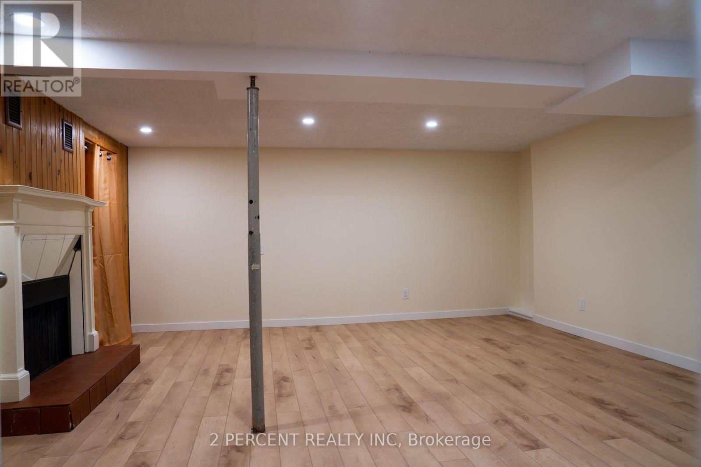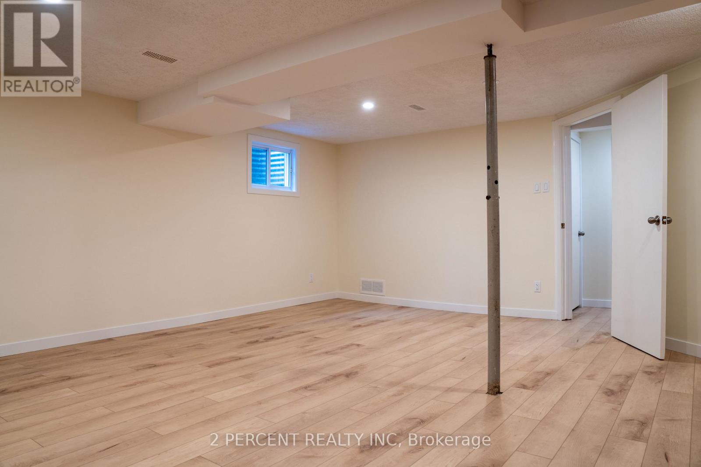102 - 3691 Albion Road Ottawa, Ontario K1T 1P2
$398,900Maintenance, Water, Insurance, Parking
$616.76 Monthly
Maintenance, Water, Insurance, Parking
$616.76 MonthlyWelcome to your next chapter of comfortable living in this beautifully renovated townhouse. Recently transformed with professional updates throughout, this home offers three generously sized bedrooms and two full bathrooms, creating the perfect balance of personal space and functionality. Step into a modern kitchen that would make any home chef smile, featuring contemporary finishes and thoughtful design elements. Natural light streams through the windows, creating an inviting atmosphere that brightens every corner of this welcoming home. The fully finished basement extends your living space, providing versatile options for entertainment, work, or relaxation. One of this property's standout features is its unique position - with no attached neighbors to the side or rear, you'll enjoy an enhanced sense of privacy rarely found in townhouse living. Your dedicated parking spot conveniently located right at your doorstep makes coming home a breeze. This home's location truly shines with its proximity to daily conveniences and recreational amenities. Take a short walk to discover local shopping destinations, schools, and an array of coffee shops and restaurants. The beautiful community swimming pool is perfect for summer refreshment, while scenic walking trails offer year-round outdoor enjoyment. The thoughtful layout and recent renovations with brand new furnace and air conditioner, create a move-in ready home that combines style with practicality. Whether you're sipping morning coffee in your sun-filled kitchen or unwinding in your private outdoor space, this charming townhouse offers the perfect setting for your daily life. Your new beginning awaits in this bright and inviting home. (id:28469)
Property Details
| MLS® Number | X12003309 |
| Property Type | Single Family |
| Neigbourhood | South Keys |
| Community Name | 2607 - Sawmill Creek/Timbermill |
| Amenities Near By | Park, Public Transit, Schools |
| Community Features | Pet Restrictions, Community Centre |
| Equipment Type | Water Heater - Gas |
| Features | Conservation/green Belt |
| Parking Space Total | 1 |
| Pool Type | Outdoor Pool |
| Rental Equipment Type | Water Heater - Gas |
| Structure | Deck |
Building
| Bathroom Total | 2 |
| Bedrooms Above Ground | 3 |
| Bedrooms Total | 3 |
| Amenities | Visitor Parking, Fireplace(s) |
| Appliances | Dishwasher, Dryer, Stove, Refrigerator |
| Basement Development | Finished |
| Basement Type | Full (finished) |
| Cooling Type | Central Air Conditioning |
| Exterior Finish | Brick, Vinyl Siding |
| Fireplace Present | Yes |
| Fireplace Total | 2 |
| Flooring Type | Hardwood, Ceramic, Laminate |
| Foundation Type | Poured Concrete |
| Heating Fuel | Natural Gas |
| Heating Type | Forced Air |
| Stories Total | 2 |
| Size Interior | 1,200 - 1,399 Ft2 |
| Type | Row / Townhouse |
Parking
| No Garage |
Land
| Acreage | No |
| Fence Type | Fenced Yard |
| Land Amenities | Park, Public Transit, Schools |
| Zoning Description | Residential |
Rooms
| Level | Type | Length | Width | Dimensions |
|---|---|---|---|---|
| Second Level | Primary Bedroom | 5.18 m | 2.92 m | 5.18 m x 2.92 m |
| Second Level | Bedroom 2 | 3.68 m | 2.92 m | 3.68 m x 2.92 m |
| Second Level | Bedroom 3 | 3.68 m | 2.84 m | 3.68 m x 2.84 m |
| Second Level | Bathroom | 2.43 m | 1.82 m | 2.43 m x 1.82 m |
| Basement | Family Room | 5.79 m | 5.38 m | 5.79 m x 5.38 m |
| Basement | Bathroom | 2.98 m | 0.96 m | 2.98 m x 0.96 m |
| Basement | Laundry Room | 3.04 m | 2.81 m | 3.04 m x 2.81 m |
| Ground Level | Kitchen | 3.75 m | 2.84 m | 3.75 m x 2.84 m |
| Ground Level | Dining Room | 3.09 m | 2.59 m | 3.09 m x 2.59 m |
| Ground Level | Living Room | 5.18 m | 3.22 m | 5.18 m x 3.22 m |

