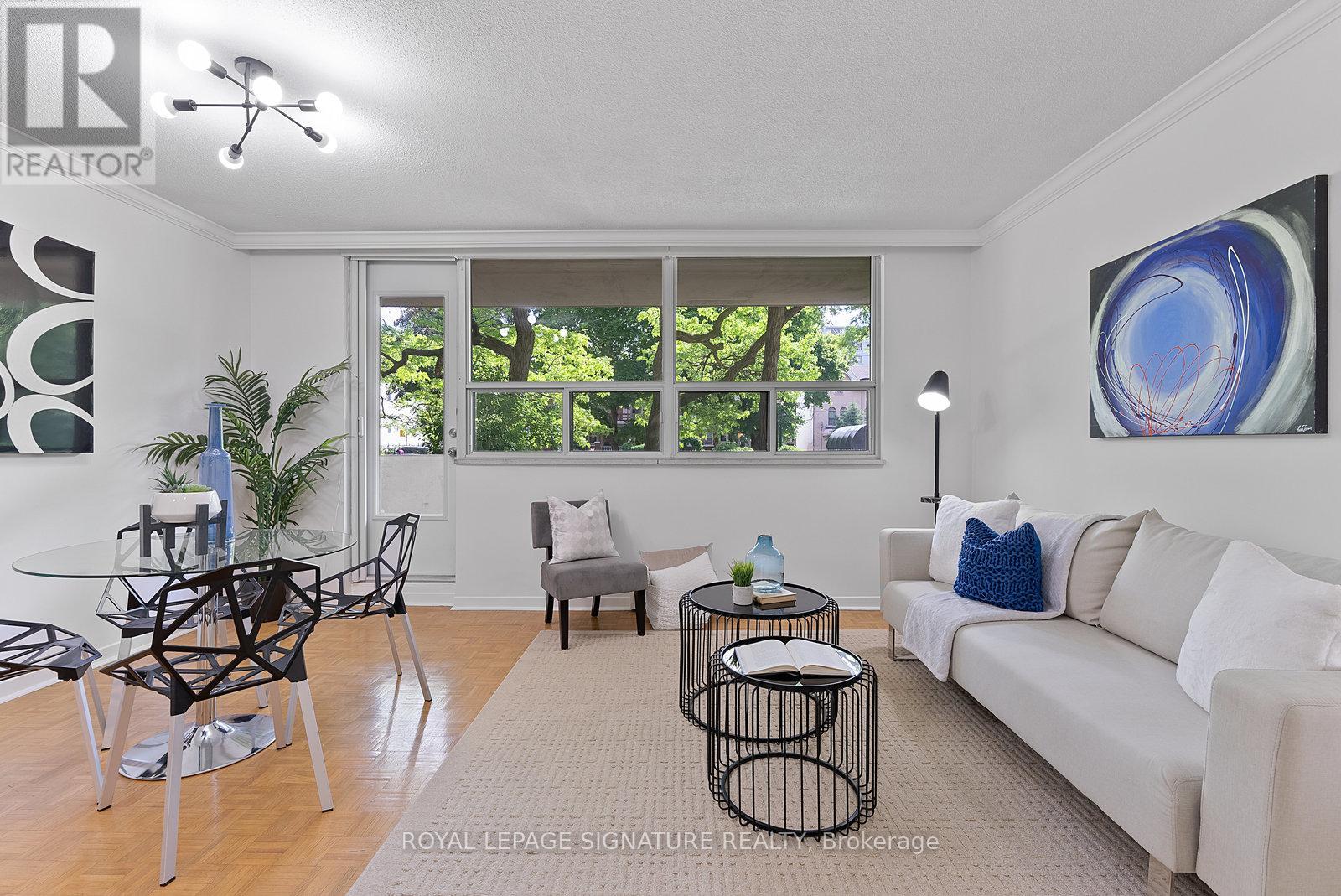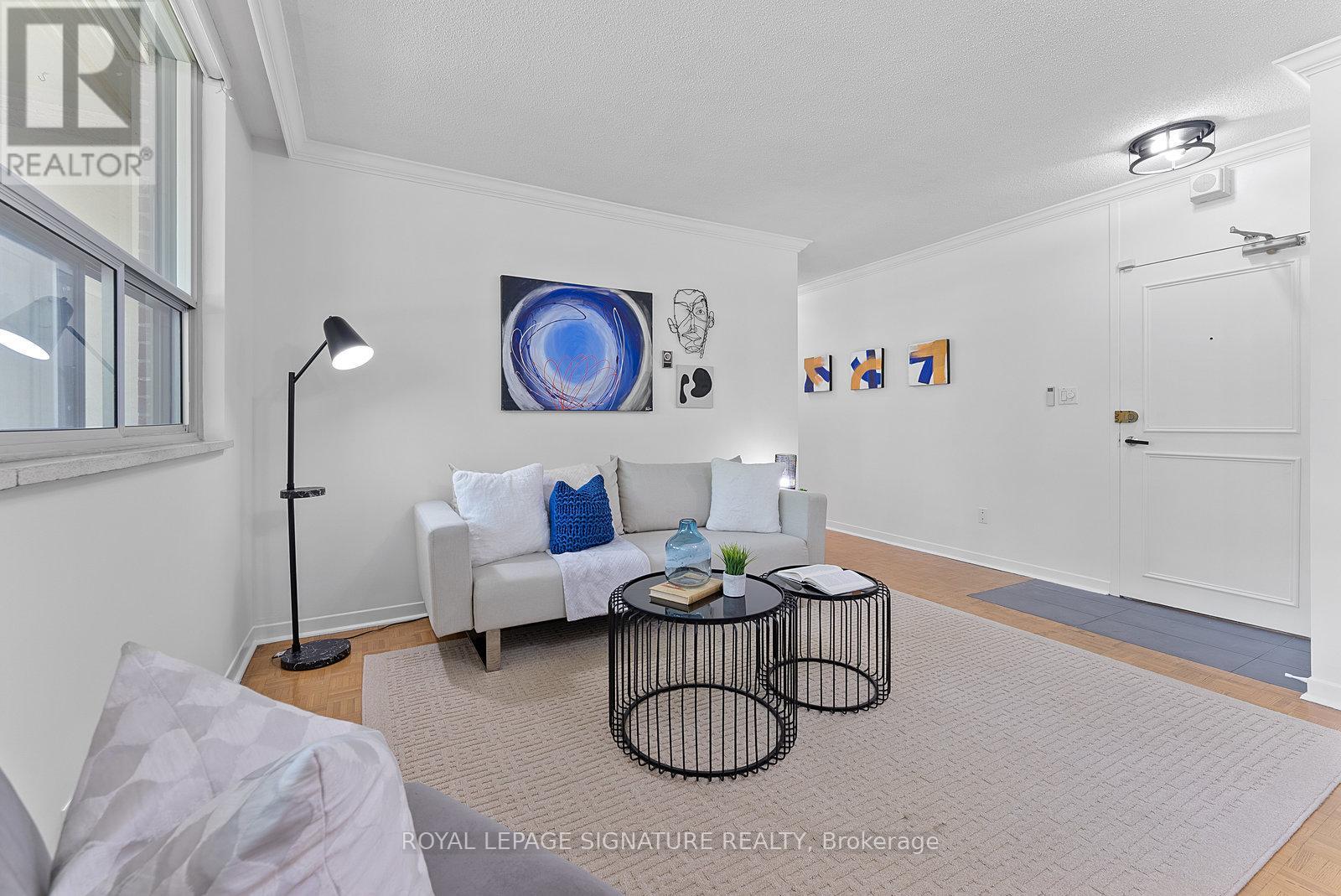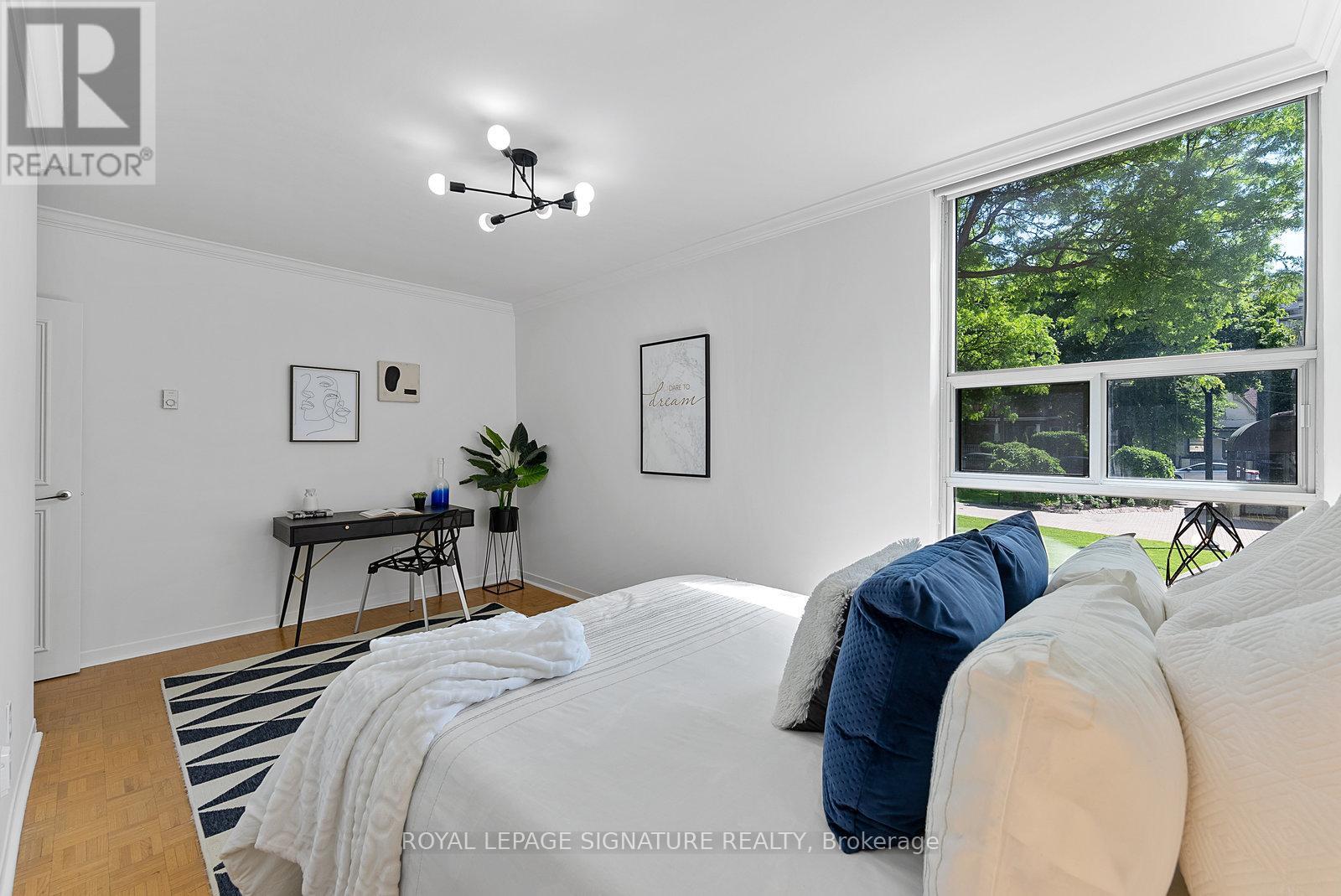1 Bedroom
1 Bathroom
Indoor Pool
Central Air Conditioning
Forced Air
$459,900Maintenance,
$677.73 Monthly
Welcome to 40 Homewood Avenue where beyond finding a home, you will be part of an entire community! Freshly repainted, clean, bright & large one bedroom unit with a private storage locker. All inclusive condo fee's with internet also Included. Parking available for $100/month through the corporation. Tucked-away kitchen with generous storage, a breakfast bar & brand new stainless steel dishwasher & stove. The bedroom comfortably fitting both a queen-sized bed & a home office with room to spare & no carpeting! Overlook lush green manicured grounds which provide the opportunity to connect with nature & relax in an urban setting. A Walk score or 94% and a bike score of 99% give you access to all you need around. This is a great opportunity for first-time home buyers seeking an affordable condo, parents wanting to secure a roof for their child going to university or savvy investors wanting to grow their portfolio. **** EXTRAS **** Remarkable amenities which, include a full gym with a sauna & a 50m indoor pool, library, meeting &party rooms with a pool table, an outdoor terrace with BBQ's, visitor parking, bicycle storage roomand both concierge & security guard. (id:27910)
Property Details
|
MLS® Number
|
C8461860 |
|
Property Type
|
Single Family |
|
Community Name
|
Cabbagetown-South St. James Town |
|
Amenities Near By
|
Hospital, Park, Place Of Worship, Public Transit, Schools |
|
Community Features
|
Pet Restrictions, Community Centre |
|
Features
|
Balcony |
|
Parking Space Total
|
1 |
|
Pool Type
|
Indoor Pool |
Building
|
Bathroom Total
|
1 |
|
Bedrooms Above Ground
|
1 |
|
Bedrooms Total
|
1 |
|
Amenities
|
Security/concierge, Exercise Centre, Sauna, Visitor Parking, Storage - Locker |
|
Appliances
|
Dishwasher, Microwave, Refrigerator, Stove, Window Coverings |
|
Cooling Type
|
Central Air Conditioning |
|
Exterior Finish
|
Brick |
|
Heating Fuel
|
Natural Gas |
|
Heating Type
|
Forced Air |
|
Type
|
Apartment |
Parking
Land
|
Acreage
|
No |
|
Land Amenities
|
Hospital, Park, Place Of Worship, Public Transit, Schools |
Rooms
| Level |
Type |
Length |
Width |
Dimensions |
|
Flat |
Living Room |
4.72 m |
2.47 m |
4.72 m x 2.47 m |
|
Flat |
Dining Room |
3.84 m |
2.41 m |
3.84 m x 2.41 m |
|
Flat |
Kitchen |
3.02 m |
2.29 m |
3.02 m x 2.29 m |
|
Flat |
Primary Bedroom |
4.61 m |
3.57 m |
4.61 m x 3.57 m |
|
Flat |
Bathroom |
2.22 m |
1.25 m |
2.22 m x 1.25 m |










































