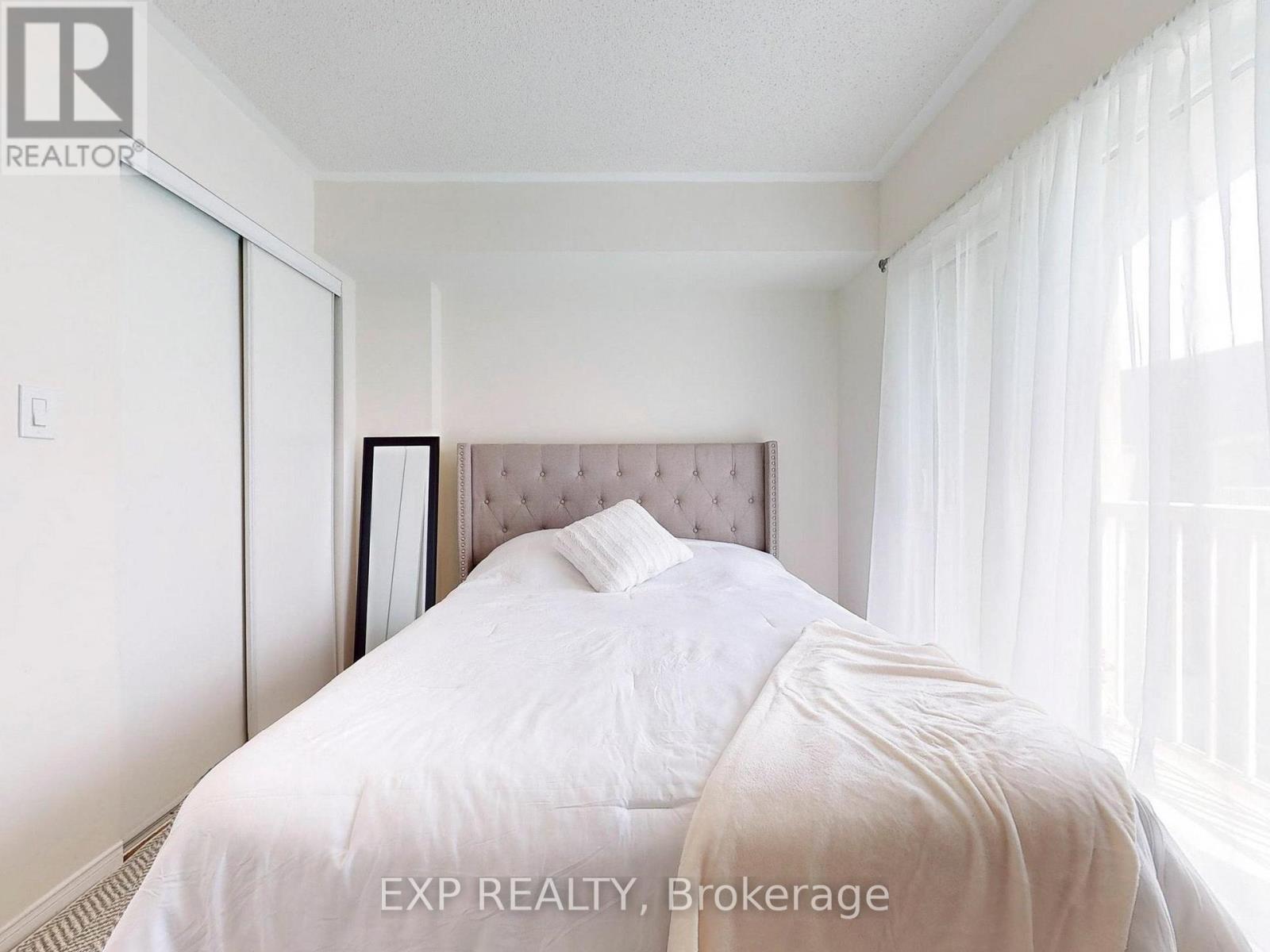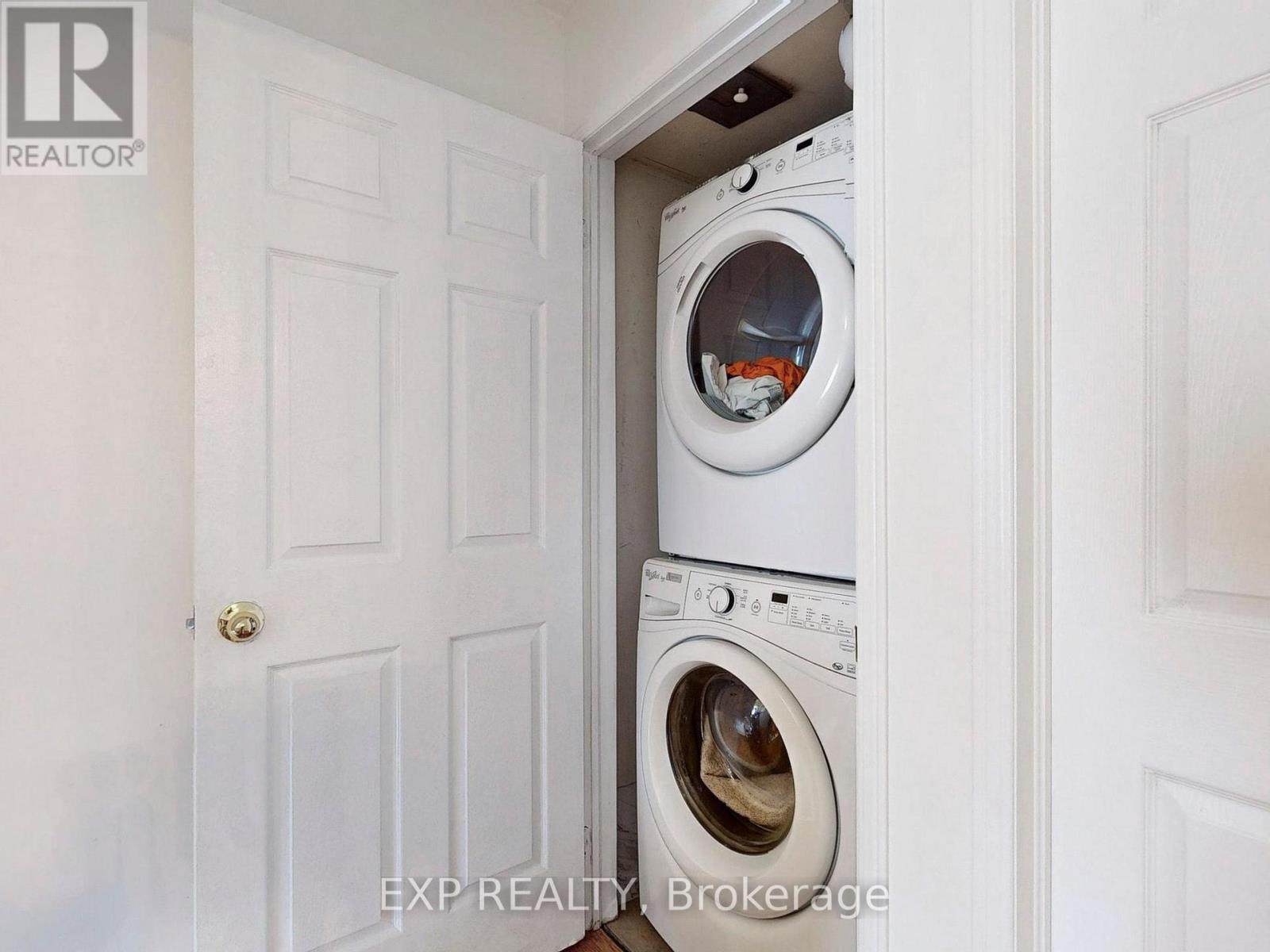4 Bedroom
2 Bathroom
Central Air Conditioning
Forced Air
$929,900Maintenance,
$603.09 Monthly
Welcome to 102-65 Turntable Crescent, an impeccably renovated townhouse nestled in the vibrant heart of Toronto. This stunning home offers a rare blend of city living and cozy comfort with its three beautifully appointed bedrooms and two full bathrooms, spread across 1247 square feet of modern living space. As you step inside, you'll be greeted by a bright and airy open-plan layout, seamlessly connecting the living areas with a sleek, updated kitchen and 1 Bedroom. Here, style meets function with top-quality appliances and ample storage, making it perfect for both casual dining and festive gathering. On the 2nd Floor you will find the Master Bedroom with an Ensuite Bathroom, the 3rd Bedroom with its Own Balcony and a Full 4 pieces 2nd Bathroom. The Crowning feature of this home is the 3rd Floor which offers a flexible den space, ideal for a home office, workout space or playroom, which walks out to the private rooftop terrace which an ideal retreat for unwinding under the stars or hosting lively barbecues with friends and family, offering picturesque views and privacy. Location is paramount, and 102-65 Turntable Crescent does not disappoint. Situated in a friendly neighborhood, you're just steps away from Uchenna Academy and within easy reach of essential public transit like Bloor GO and West Toronto St at Keele St bus station. Daily conveniences are a breeze with Gino's No Frills nearby for all your grocery needs, and the Ritchie Avenue Parkette provides a tranquil spot for leisure and recreation. The townhouse includes dedicated parking, adding an extra layer of convenience to urban living. This home not only meets the practical needs but also caters to a lifestyle of ease and accessibility. Whether you're a professional seeking proximity to transit options or a family looking for a community-centric neighborhood, 102-65 Turntable Crescent offers the perfect setting for both. Don't miss the opportunity to own this gem in one of Toronto's sought-after locales. **** EXTRAS **** S/S Fridge, S/S Stove, S/S Dishwasher, White Washer And Dryer, All Electrical Light Fixtures, BBQ, 2020 Reliance Home Comfort System (A/C, Furnace, Instant Water Heater & Thermostat) (id:27910)
Property Details
|
MLS® Number
|
W8406822 |
|
Property Type
|
Single Family |
|
Community Name
|
Dovercourt-Wallace Emerson-Junction |
|
Amenities Near By
|
Park, Schools, Public Transit, Hospital |
|
Community Features
|
Pet Restrictions, Community Centre |
|
Features
|
In Suite Laundry |
|
Parking Space Total
|
1 |
Building
|
Bathroom Total
|
2 |
|
Bedrooms Above Ground
|
3 |
|
Bedrooms Below Ground
|
1 |
|
Bedrooms Total
|
4 |
|
Amenities
|
Visitor Parking |
|
Cooling Type
|
Central Air Conditioning |
|
Exterior Finish
|
Brick |
|
Heating Fuel
|
Natural Gas |
|
Heating Type
|
Forced Air |
|
Type
|
Row / Townhouse |
Parking
Land
|
Acreage
|
No |
|
Land Amenities
|
Park, Schools, Public Transit, Hospital |
Rooms
| Level |
Type |
Length |
Width |
Dimensions |
|
Second Level |
Primary Bedroom |
3.74 m |
3.14 m |
3.74 m x 3.14 m |
|
Second Level |
Bedroom 2 |
3.71 m |
2.69 m |
3.71 m x 2.69 m |
|
Third Level |
Office |
2.95 m |
2.79 m |
2.95 m x 2.79 m |
|
Main Level |
Kitchen |
3.22 m |
2.73 m |
3.22 m x 2.73 m |
|
Main Level |
Living Room |
4.84 m |
3.76 m |
4.84 m x 3.76 m |
|
Main Level |
Dining Room |
4.84 m |
3.71 m |
4.84 m x 3.71 m |
|
Main Level |
Bedroom 3 |
3.72 m |
3.03 m |
3.72 m x 3.03 m |










































