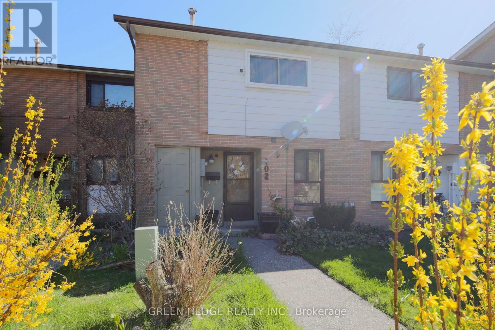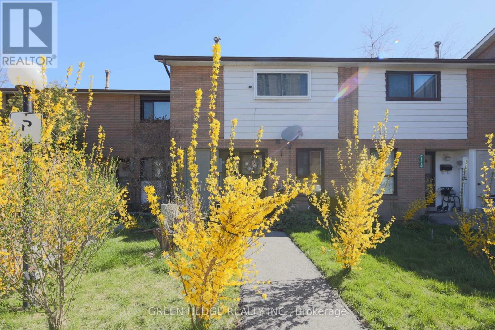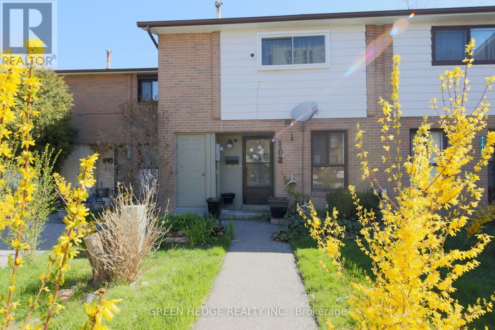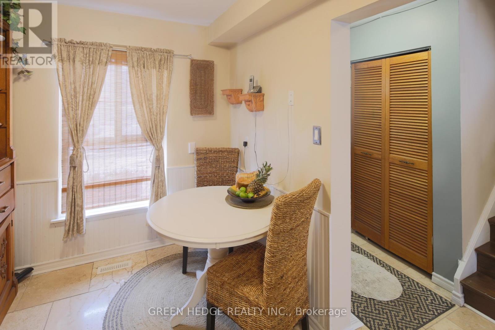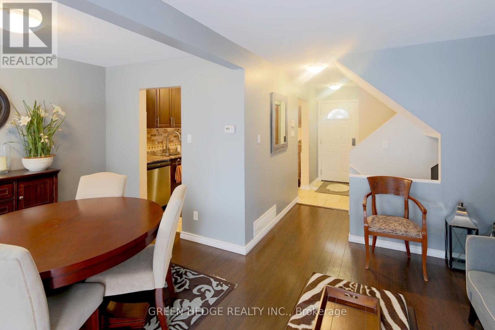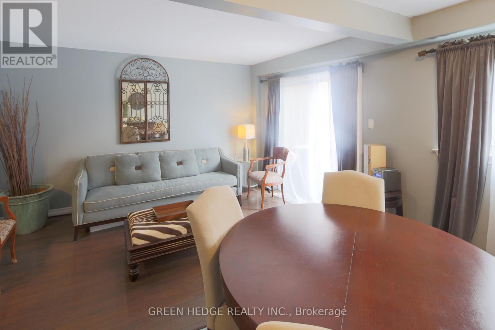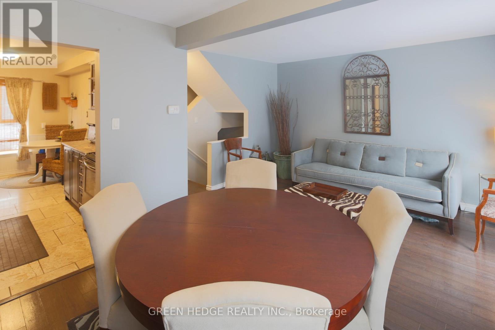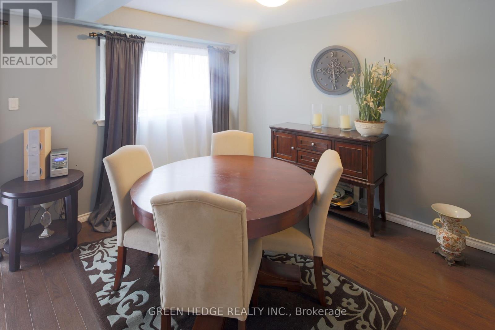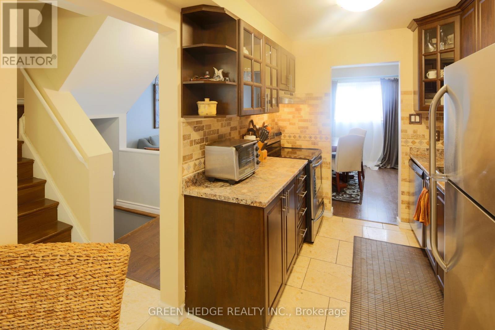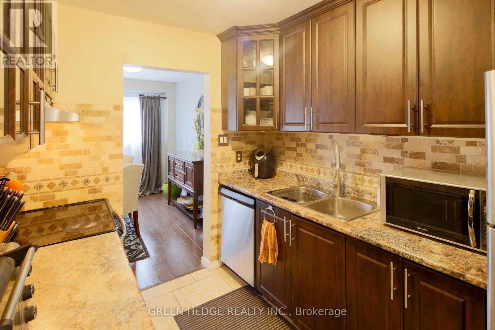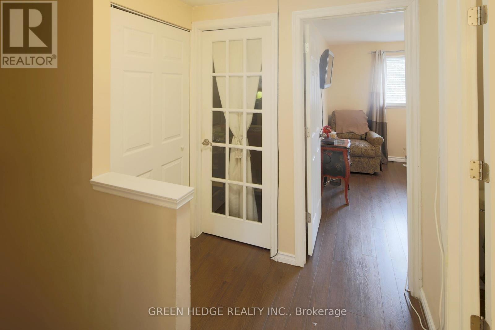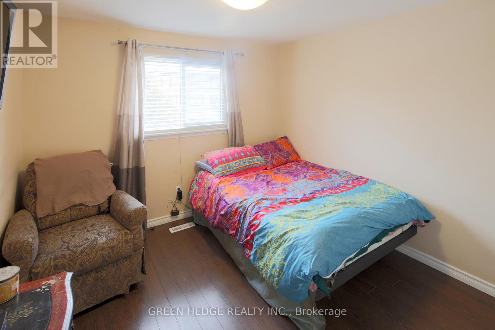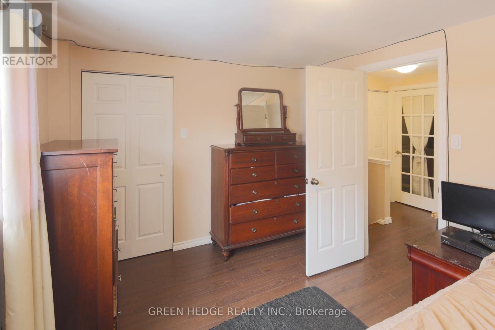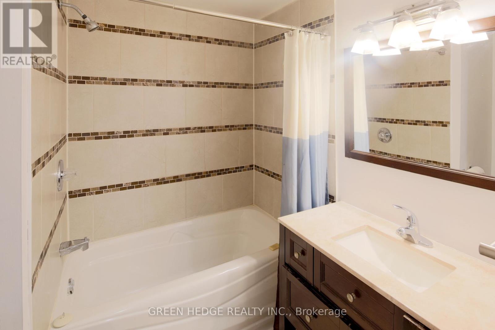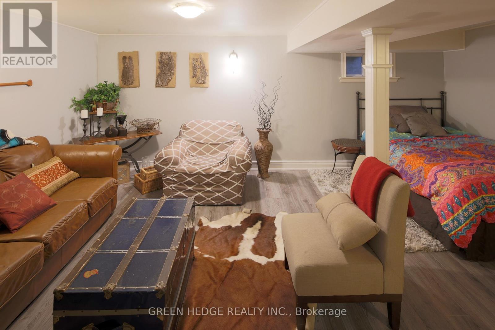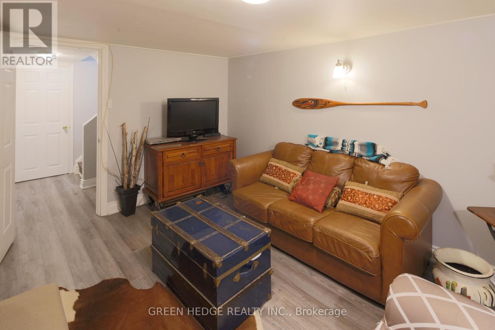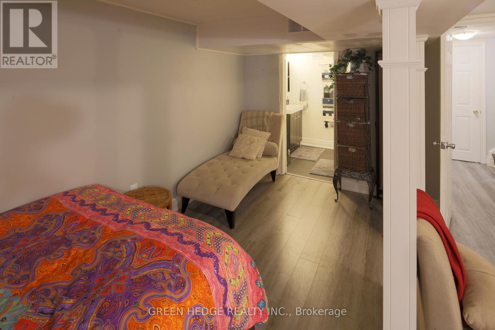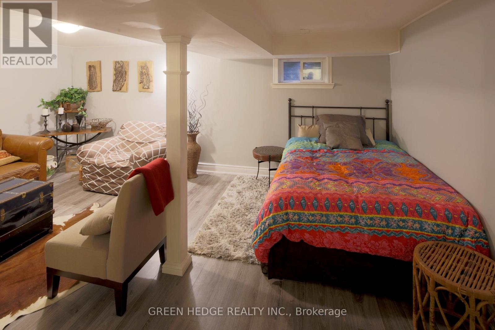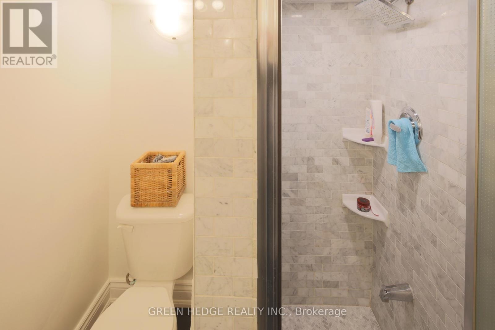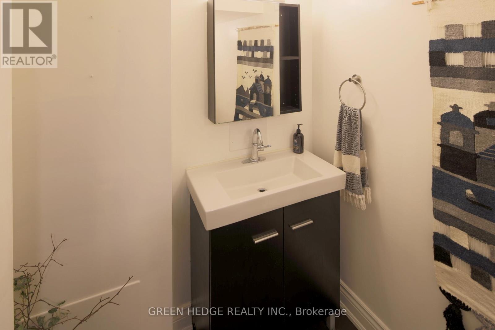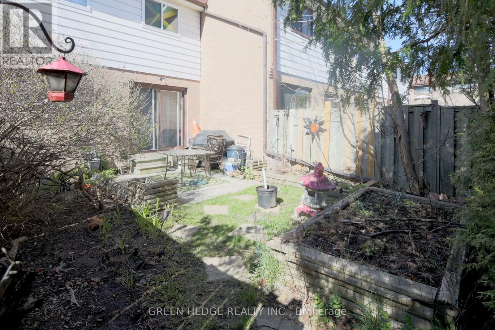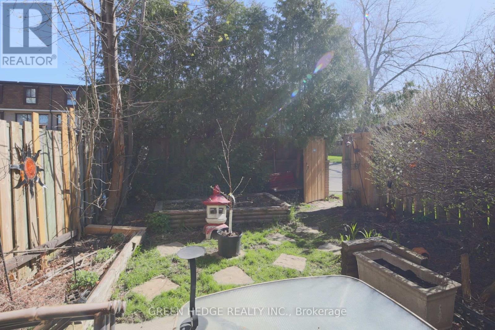4 Bedroom
2 Bathroom
Outdoor Pool
Central Air Conditioning
Forced Air
$658,000Maintenance,
$420 Monthly
Discover the perfect blend of style and convenience in this charming 2-storey townhome. With approximately 1100 square feet of space,this home offers a seamless flow across its many rooms, featuring 3+1 bedrooms, a modern eat-in kitchen with natural light, and a cozy living area with laminate floors and walk-out to a spacious yard. The property includes two parking spaces (one rented), ensuring ample space for vehicles. The homes character is complemented by recent upgrades, including upstairs windows, electrical panel, and hot water tank replaced in 2021 for enhanced comfort and efficiency.The finished basement, adds value and versatility, and may offer possibility for guests or rental opportunities. Central air conditioning,forced air heating, and en-suite laundry facilities ensure year-round comfort and convenience. This home is a testament to thoughtful living spaces,modern conveniences, and the perfect location for those seeking a blend of comfort and style. **** EXTRAS **** Fridge, Stove, Dishwasher, Washer, Dryer, Window Curtains, Electric Light Fixtures. (id:27910)
Property Details
|
MLS® Number
|
W8260552 |
|
Property Type
|
Single Family |
|
Community Name
|
Southgate |
|
Amenities Near By
|
Park, Place Of Worship, Public Transit |
|
Features
|
Cul-de-sac, Wooded Area |
|
Parking Space Total
|
2 |
|
Pool Type
|
Outdoor Pool |
Building
|
Bathroom Total
|
2 |
|
Bedrooms Above Ground
|
3 |
|
Bedrooms Below Ground
|
1 |
|
Bedrooms Total
|
4 |
|
Amenities
|
Storage - Locker |
|
Basement Development
|
Finished |
|
Basement Type
|
N/a (finished) |
|
Cooling Type
|
Central Air Conditioning |
|
Exterior Finish
|
Brick, Vinyl Siding |
|
Heating Fuel
|
Natural Gas |
|
Heating Type
|
Forced Air |
|
Stories Total
|
2 |
|
Type
|
Row / Townhouse |
Land
|
Acreage
|
No |
|
Land Amenities
|
Park, Place Of Worship, Public Transit |
Rooms
| Level |
Type |
Length |
Width |
Dimensions |
|
Second Level |
Primary Bedroom |
4.01 m |
2.87 m |
4.01 m x 2.87 m |
|
Second Level |
Bedroom 2 |
3.28 m |
2.36 m |
3.28 m x 2.36 m |
|
Second Level |
Bedroom 3 |
3.02 m |
2.97 m |
3.02 m x 2.97 m |
|
Basement |
Living Room |
3.84 m |
3.23 m |
3.84 m x 3.23 m |
|
Basement |
Bedroom |
4.09 m |
2.03 m |
4.09 m x 2.03 m |
|
Main Level |
Kitchen |
4.75 m |
2.39 m |
4.75 m x 2.39 m |
|
Main Level |
Foyer |
1.12 m |
1.07 m |
1.12 m x 1.07 m |
|
Main Level |
Dining Room |
3.3 m |
2.46 m |
3.3 m x 2.46 m |
|
Main Level |
Storage |
1.68 m |
1.22 m |
1.68 m x 1.22 m |

