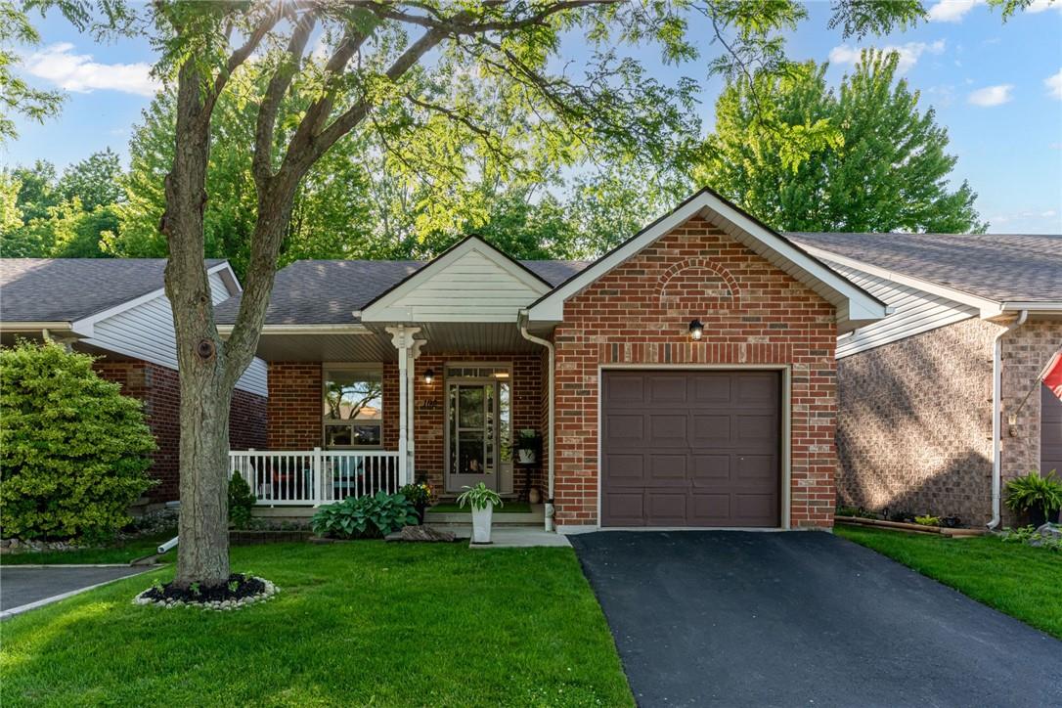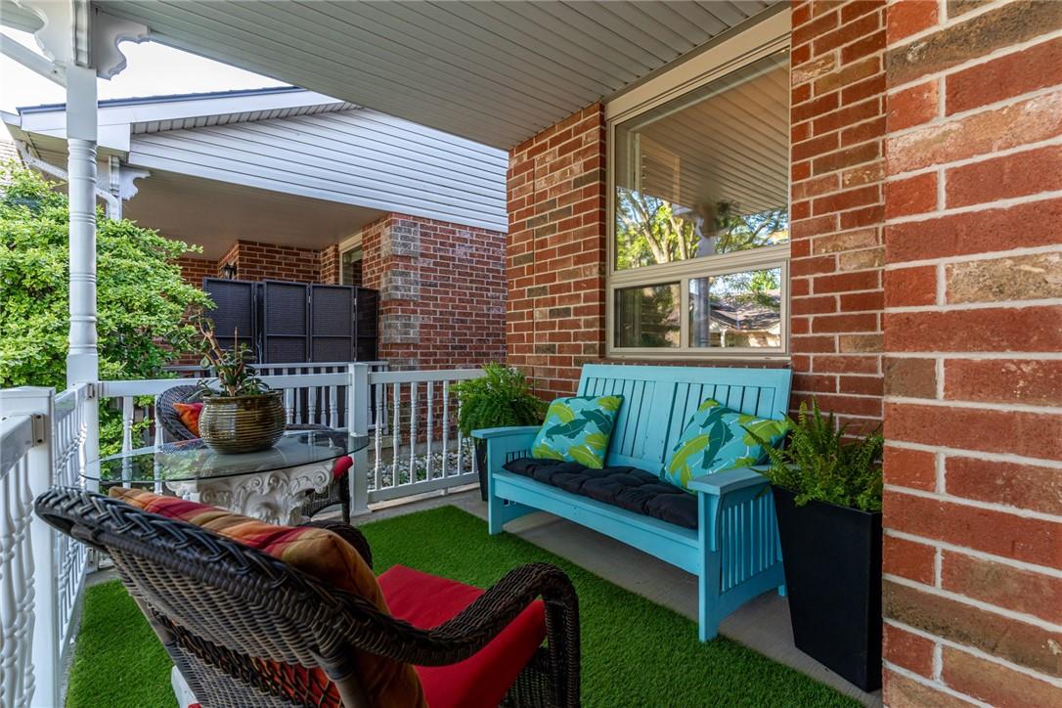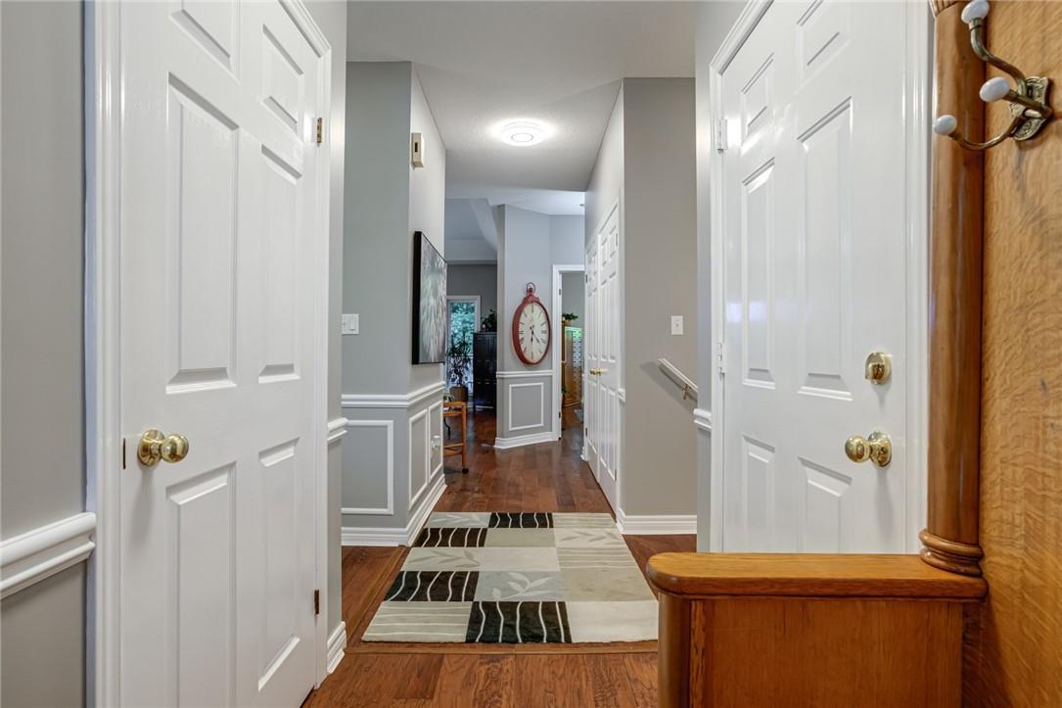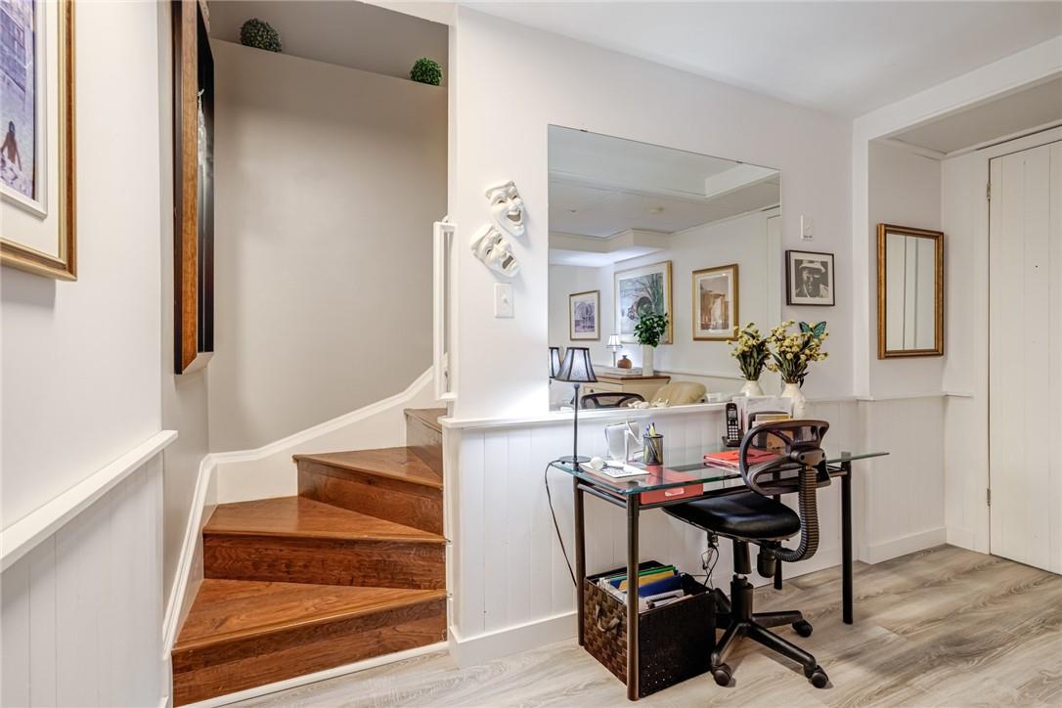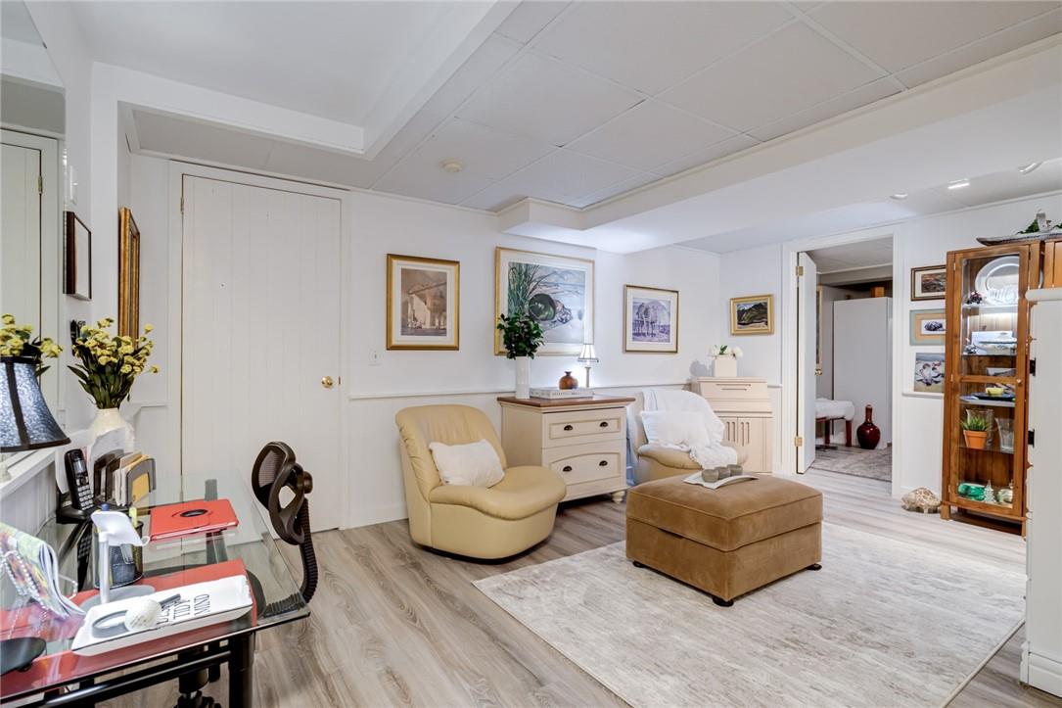102 Greentrail Drive Hamilton, Ontario L0R 1W0
2 Bedroom
1 Bathroom
1012 sqft
Bungalow
Fireplace
Indoor Pool, Outdoor Pool
Central Air Conditioning
Forced Air
$709,900Maintenance,
$469.63 Monthly
Maintenance,
$469.63 MonthlyBeautiful detached, all brick bungalow in Twentyplace Community is ready to move in. Enjoy the rare feature of a huge covered front porch AND a lovely deck space backing onto trees. Carpet free. There is a family room and bedroom in the basement and still lots of unfinished space. Gas line for BBQ hookup on back deck. Carefree living at its finest. Great community living with loads of amenities including a clubhouse with a pool, billiard room, exercise room, sitting reading room/library, and party room with an outdoor patio area. On the grounds, there is a tennis court, ground shuffle board, large ponds and greenery throughout the community. Come and see all that this home and community have to offer! (id:27910)
Property Details
| MLS® Number | H4195918 |
| Property Type | Single Family |
| Equipment Type | None |
| Features | Paved Driveway, Carpet Free |
| Parking Space Total | 2 |
| Pool Type | Indoor Pool, Outdoor Pool |
| Rental Equipment Type | None |
Building
| Bathroom Total | 1 |
| Bedrooms Above Ground | 1 |
| Bedrooms Below Ground | 1 |
| Bedrooms Total | 2 |
| Amenities | Exercise Centre, Party Room |
| Appliances | Dishwasher, Dryer, Microwave, Refrigerator, Stove, Washer, Oven, Window Coverings |
| Architectural Style | Bungalow |
| Basement Development | Finished |
| Basement Type | Full (finished) |
| Constructed Date | 1998 |
| Construction Style Attachment | Detached |
| Cooling Type | Central Air Conditioning |
| Exterior Finish | Brick |
| Fireplace Fuel | Gas |
| Fireplace Present | Yes |
| Fireplace Type | Other - See Remarks |
| Foundation Type | Poured Concrete |
| Heating Fuel | Natural Gas |
| Heating Type | Forced Air |
| Stories Total | 1 |
| Size Exterior | 1012 Sqft |
| Size Interior | 1012 Sqft |
| Utility Water | Municipal Water |
Parking
| Attached Garage | |
| Inside Entry |
Land
| Acreage | No |
| Sewer | Municipal Sewage System |
| Size Irregular | 0 X 0 |
| Size Total Text | 0 X 0 |
Rooms
| Level | Type | Length | Width | Dimensions |
|---|---|---|---|---|
| Basement | Bedroom | 11' 10'' x 9' 10'' | ||
| Ground Level | Recreation Room | 16' 5'' x 11' 10'' | ||
| Ground Level | 3pc Bathroom | 10' 6'' x 7' 5'' | ||
| Ground Level | Primary Bedroom | 13' 6'' x 12' 4'' | ||
| Ground Level | Living Room/dining Room | 15' 9'' x 15' '' | ||
| Ground Level | Dinette | 9' 6'' x 6' 7'' | ||
| Ground Level | Kitchen | 11' 10'' x 7' 3'' |

