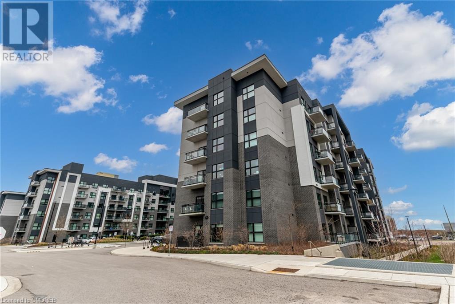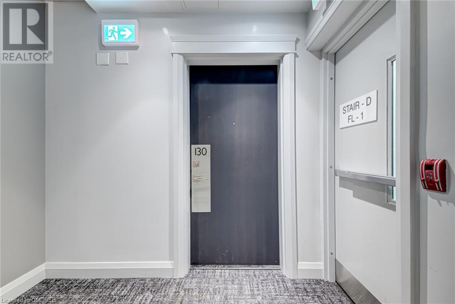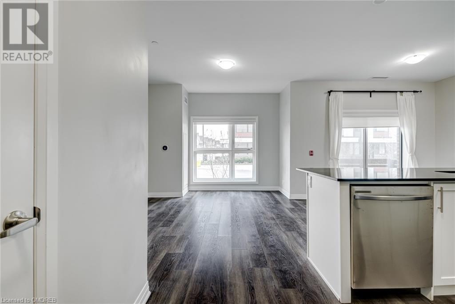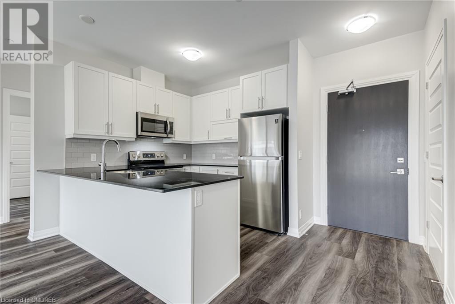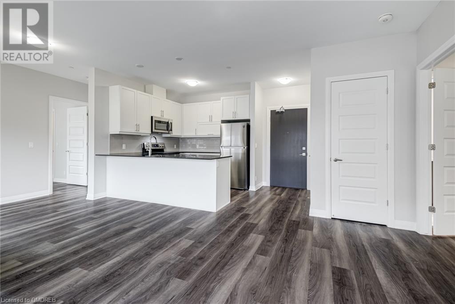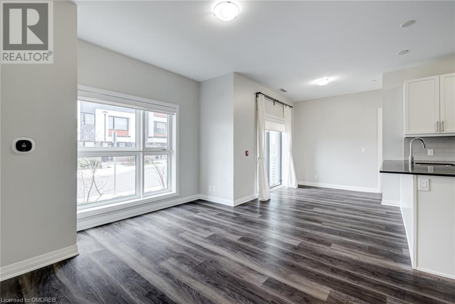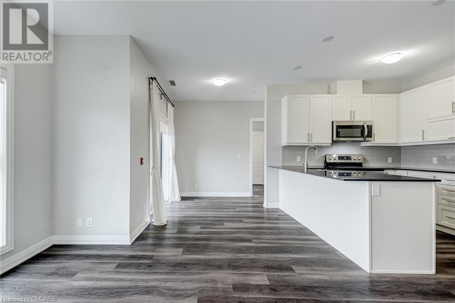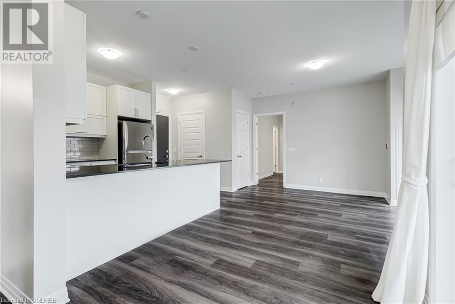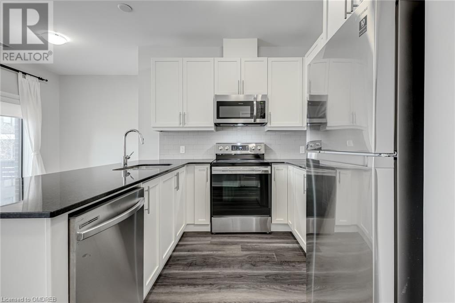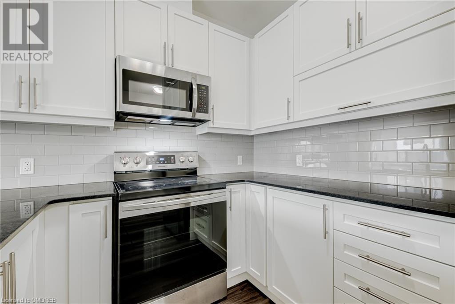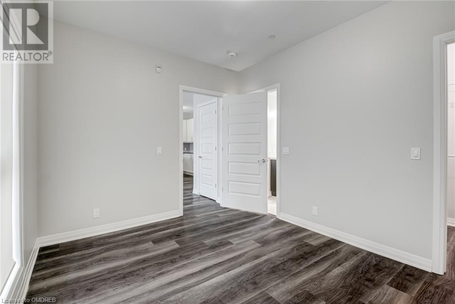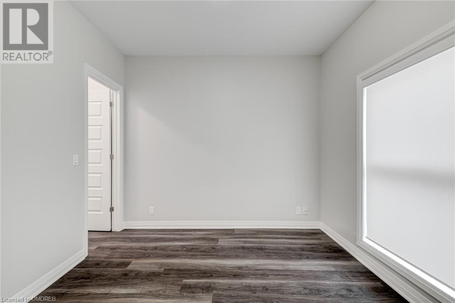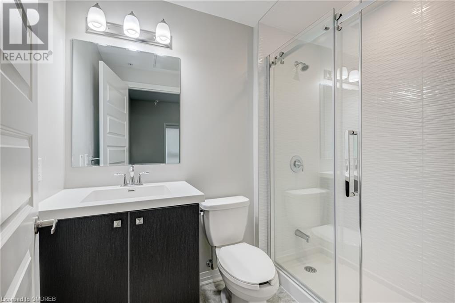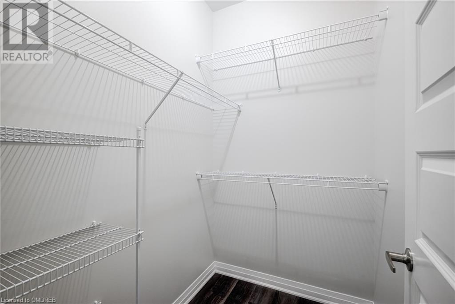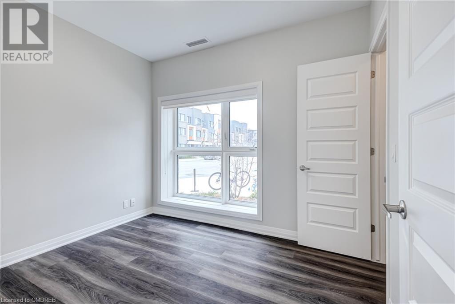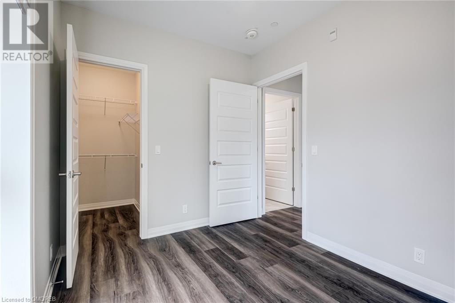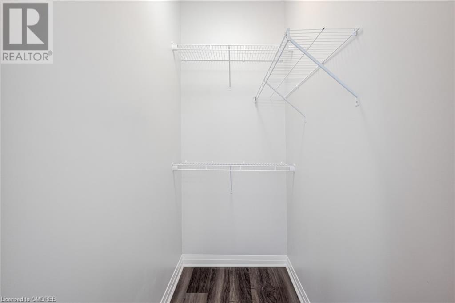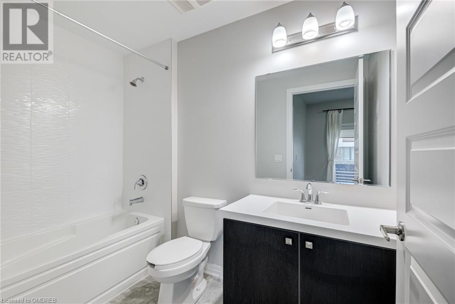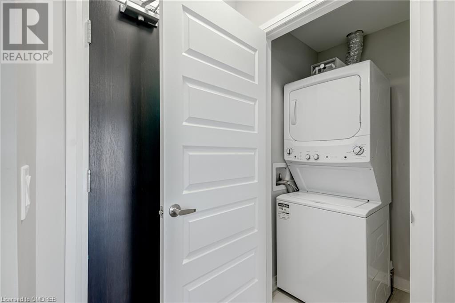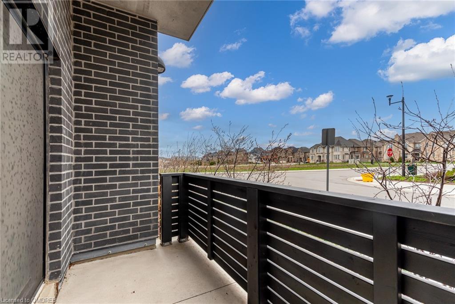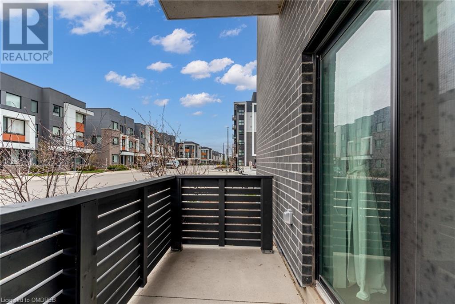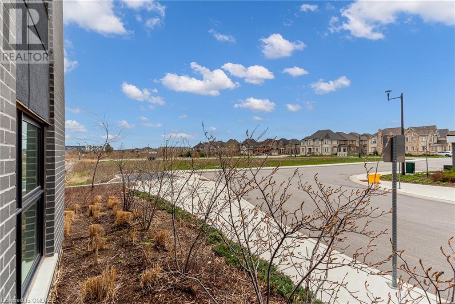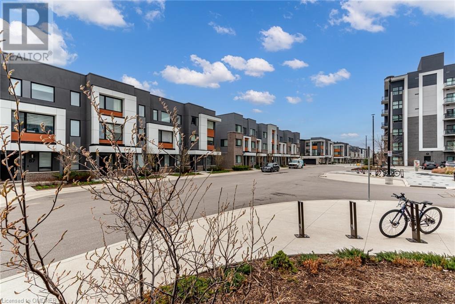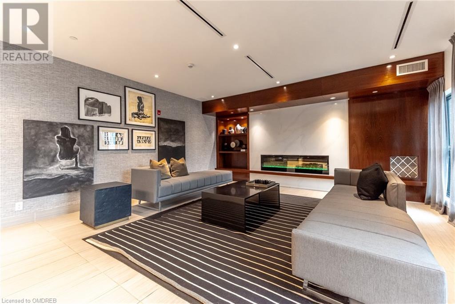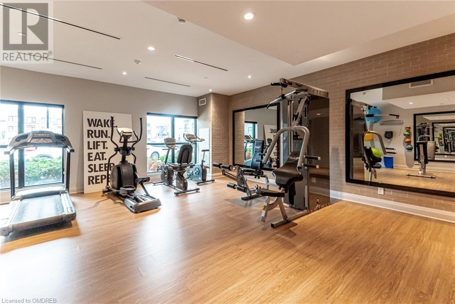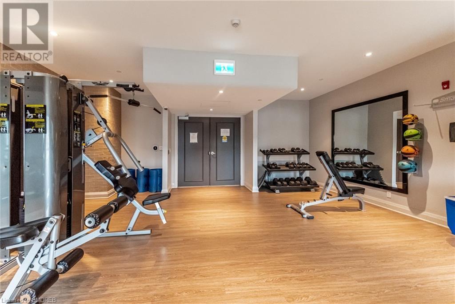102 Grovewood Common Circle Unit# 130 Oakville, Ontario L6H 0X2
2 Bedroom
2 Bathroom
936
Central Air Conditioning
Forced Air
Landscaped
$745,000Maintenance, Landscaping, Water
$447.54 Monthly
Maintenance, Landscaping, Water
$447.54 MonthlyFantastic modern 2 bedroom 2 bath ground floor unit located in north end oakville. This open concept layout offers a lot of natural light. Includes laminate flooring throughout, Breakfast bar, 9’ ceiling, stainless steel appliances, spacious walk-in closets. Conveniently located near highways 407 and 403, GO Transit, Bus stops, schools, and major shopping centers within short walking distance. Building Amenities include a gym and recreational room. Comes with 1 Parking Spot and 1 Locker. (id:27910)
Property Details
| MLS® Number | 40573118 |
| Property Type | Single Family |
| Amenities Near By | Hospital, Park, Place Of Worship, Playground, Public Transit, Schools, Shopping |
| Community Features | High Traffic Area, Quiet Area, Community Centre, School Bus |
| Features | Southern Exposure, Corner Site, Visual Exposure, Balcony |
| Parking Space Total | 1 |
| Storage Type | Locker |
Building
| Bathroom Total | 2 |
| Bedrooms Above Ground | 2 |
| Bedrooms Total | 2 |
| Amenities | Exercise Centre, Party Room |
| Appliances | Dishwasher, Dryer, Freezer, Microwave, Refrigerator, Stove, Microwave Built-in, Window Coverings, Garage Door Opener |
| Basement Type | None |
| Construction Style Attachment | Attached |
| Cooling Type | Central Air Conditioning |
| Exterior Finish | Other |
| Fixture | Ceiling Fans |
| Heating Type | Forced Air |
| Stories Total | 1 |
| Size Interior | 936 |
| Type | Apartment |
| Utility Water | Municipal Water |
Parking
| Underground | |
| Covered | |
| Visitor Parking |
Land
| Access Type | Highway Access, Highway Nearby |
| Acreage | No |
| Land Amenities | Hospital, Park, Place Of Worship, Playground, Public Transit, Schools, Shopping |
| Landscape Features | Landscaped |
| Sewer | Municipal Sewage System |
| Zoning Description | Gu-3 |
Rooms
| Level | Type | Length | Width | Dimensions |
|---|---|---|---|---|
| Main Level | Bedroom | 12'0'' x 12'0'' | ||
| Main Level | 3pc Bathroom | Measurements not available | ||
| Main Level | Full Bathroom | Measurements not available | ||
| Main Level | Primary Bedroom | 14'0'' x 12'0'' | ||
| Main Level | Dining Room | 11'0'' x 11'0'' | ||
| Main Level | Living Room | 16'9'' x 11'4'' |

