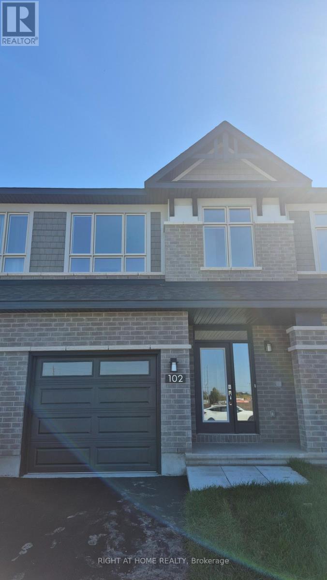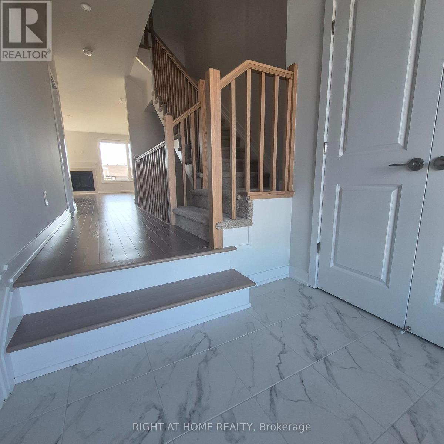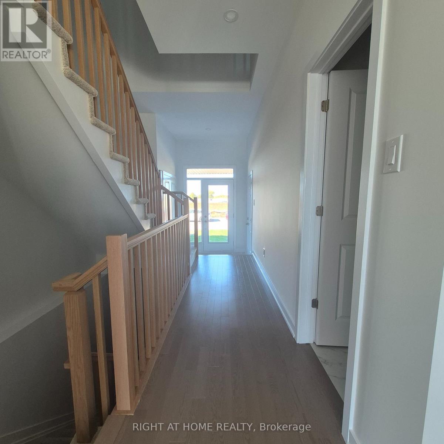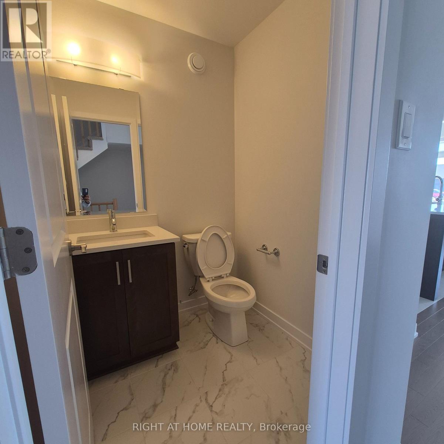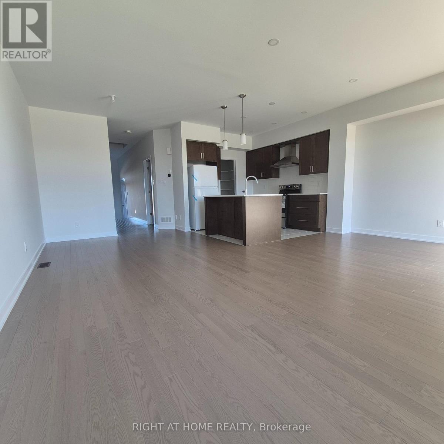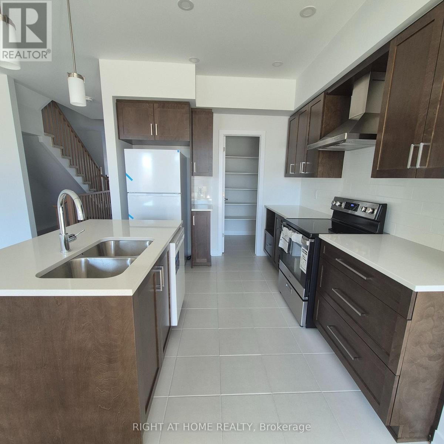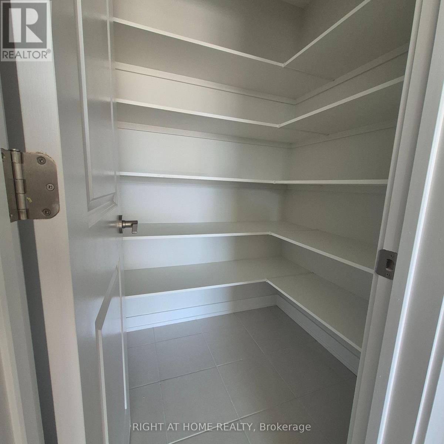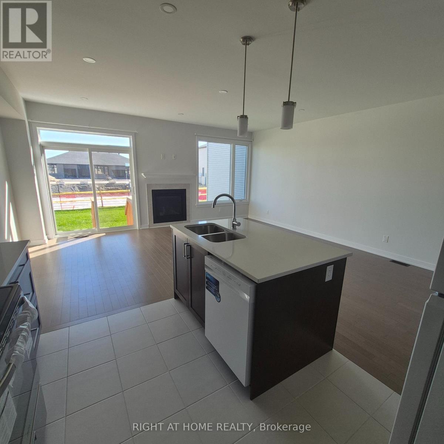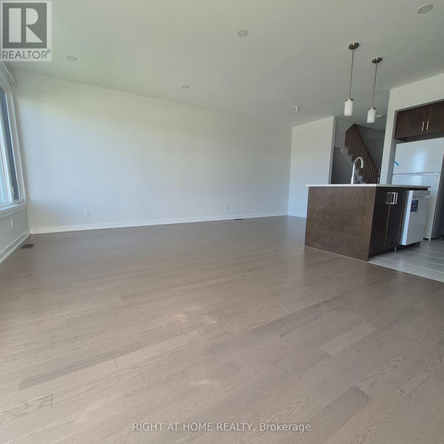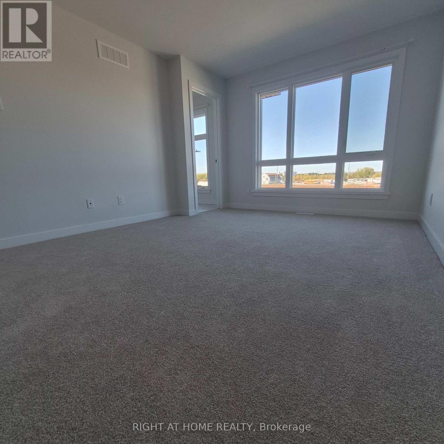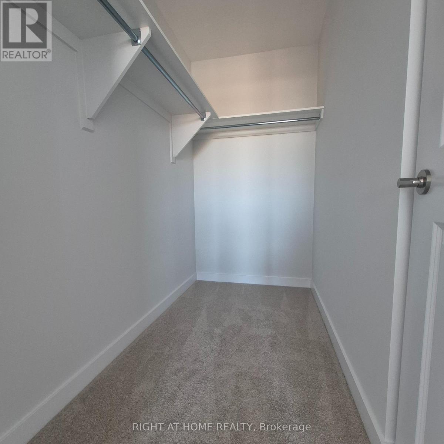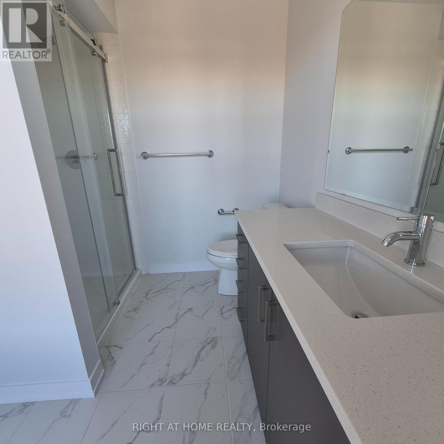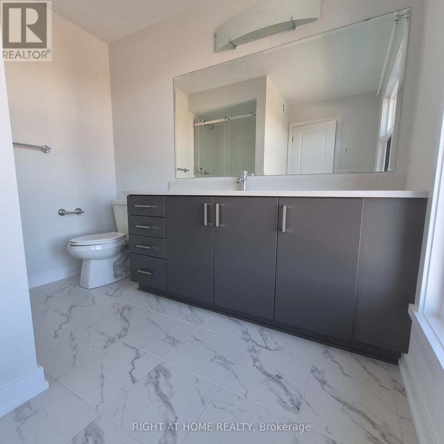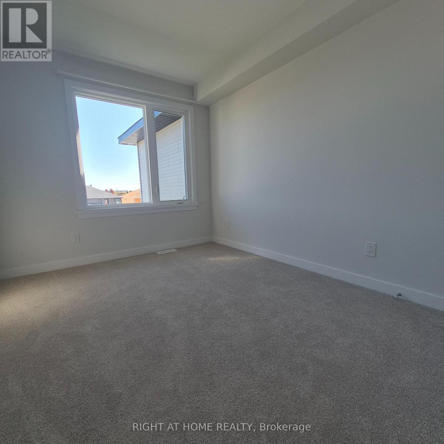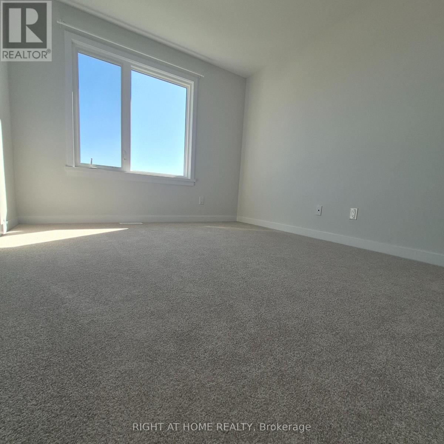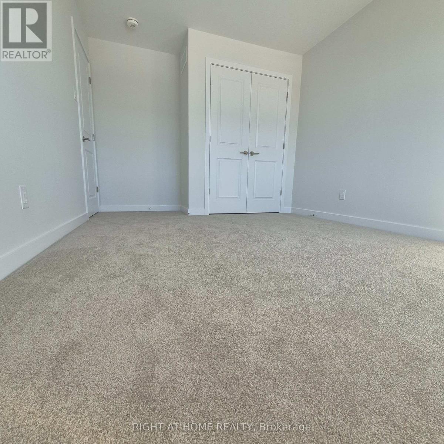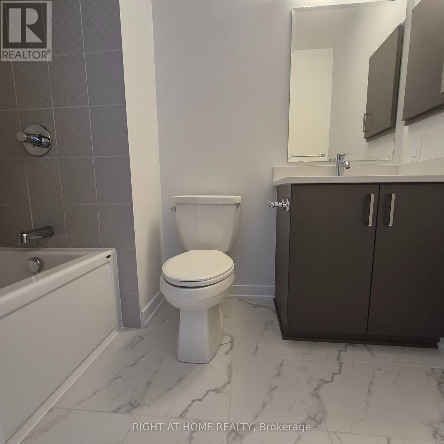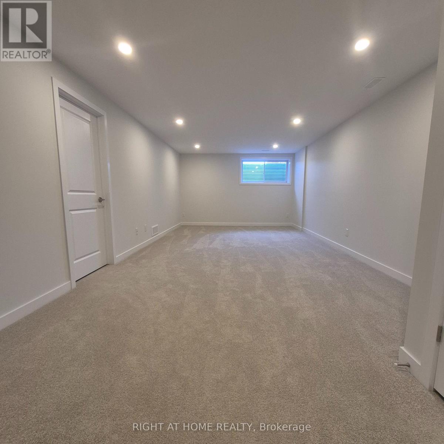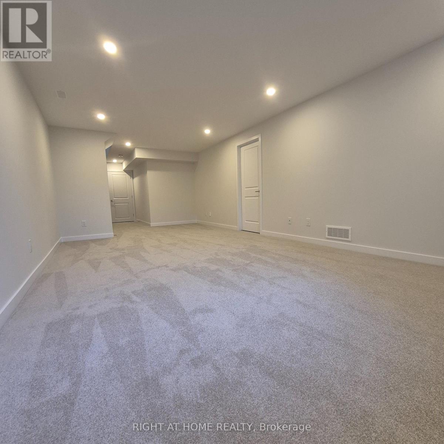102 Ploughshare Road Ottawa, Ontario K2S 2T6
$2,700 Monthly
Built in 2025, this brand new Richcraft townhome boasts over 1,950 Sq.ft of living space and features modern open concept main floor with hardwood flooring, quartz kitchen countertop, walk-in pantry, and stainless steel appliances. Abundant natural light floods the living room through big windows. Upstairs, spacious master bedroom showcases a luxury ensuite and a walk-in closet. Two additional, generously sized bedrooms, a secondary full bathroom, and a convenient laundry room complete the second floor. The professionally finished basement with a large recreation room is a great area for the kids and family to have fun. Close to shopping centers, Costco, Tanger Outlets, Kanata high-techs, DND, recreational amenities. Easy access to Highway 417. Come and see! Be the first one to take this brand new townhome! (id:28469)
Property Details
| MLS® Number | X12459039 |
| Property Type | Single Family |
| Neigbourhood | Kanata |
| Community Name | 9002 - Kanata - Katimavik |
| Equipment Type | Water Heater |
| Parking Space Total | 3 |
| Rental Equipment Type | Water Heater |
Building
| Bathroom Total | 3 |
| Bedrooms Above Ground | 3 |
| Bedrooms Total | 3 |
| Age | New Building |
| Amenities | Fireplace(s) |
| Appliances | Garage Door Opener Remote(s), Water Heater, Dishwasher, Dryer, Hood Fan, Stove, Washer, Refrigerator |
| Basement Development | Partially Finished |
| Basement Type | N/a (partially Finished) |
| Construction Style Attachment | Attached |
| Cooling Type | Central Air Conditioning, Air Exchanger |
| Exterior Finish | Vinyl Siding |
| Fireplace Present | Yes |
| Fireplace Total | 1 |
| Foundation Type | Poured Concrete |
| Half Bath Total | 1 |
| Heating Fuel | Natural Gas |
| Heating Type | Forced Air |
| Stories Total | 2 |
| Size Interior | 1,500 - 2,000 Ft2 |
| Type | Row / Townhouse |
| Utility Water | Municipal Water |
Parking
| Attached Garage | |
| Garage |
Land
| Acreage | No |
| Sewer | Sanitary Sewer |
| Size Depth | 101 Ft ,7 In |
| Size Frontage | 19 Ft |
| Size Irregular | 19 X 101.6 Ft |
| Size Total Text | 19 X 101.6 Ft |
Rooms
| Level | Type | Length | Width | Dimensions |
|---|---|---|---|---|
| Second Level | Primary Bedroom | 4.57 m | 3.41 m | 4.57 m x 3.41 m |
| Second Level | Bedroom | 3.68 m | 3.04 m | 3.68 m x 3.04 m |
| Second Level | Bedroom | 3.35 m | 2.74 m | 3.35 m x 2.74 m |
| Second Level | Bathroom | 2.74 m | 2.43 m | 2.74 m x 2.43 m |
| Second Level | Bathroom | 2.6 m | 2.1 m | 2.6 m x 2.1 m |
| Lower Level | Family Room | 6.4 m | 3.65 m | 6.4 m x 3.65 m |
| Main Level | Living Room | 5.91 m | 3.65 m | 5.91 m x 3.65 m |
| Main Level | Dining Room | 3.16 m | 3.1 m | 3.16 m x 3.1 m |
| Main Level | Kitchen | 3.04 m | 2.74 m | 3.04 m x 2.74 m |
Utilities
| Cable | Available |
| Electricity | Installed |
| Sewer | Installed |

