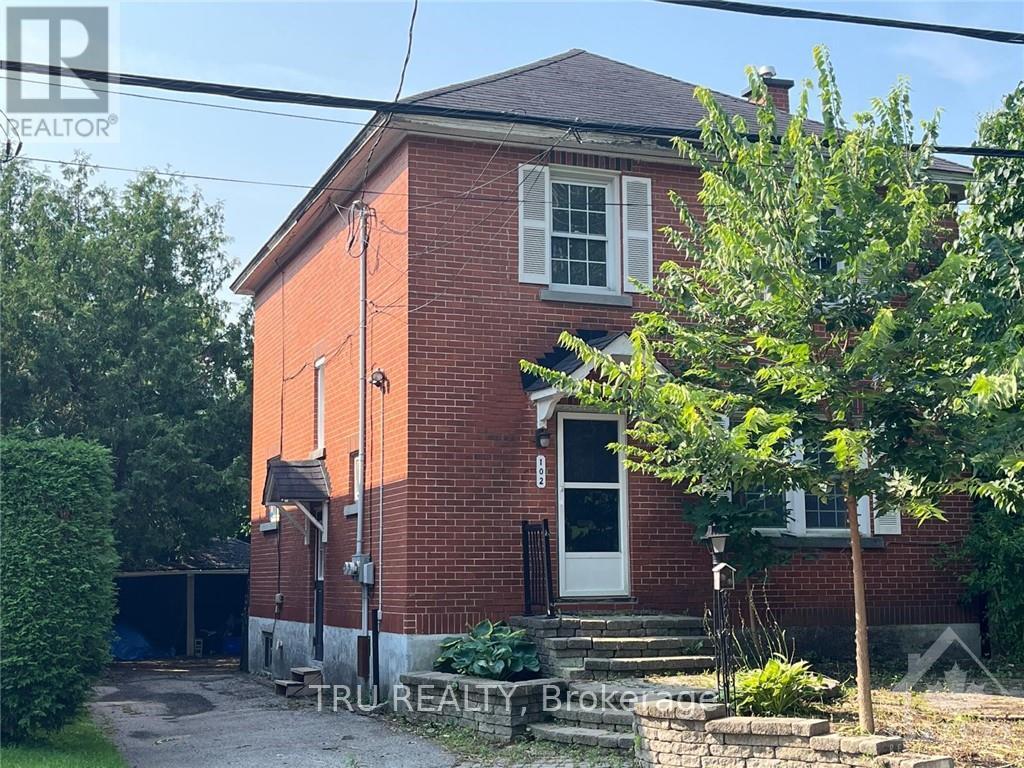5 Bedroom
3 Bathroom
Wall Unit
Radiant Heat
$1,149,000
This was built originally as a duplex building. It is now totally gutted and cleaned by professionals. All the drawings and plans are in place, ready to go for a building permit. It is zoned R4UD with 8 apartments. Architectural drawings are available. Survey done recently. It is sold as is where is without any warranties. Main level consisted of 2 bedrooms and a den and upper level had 2 bedrooms. The basement had laundry for the main level occupant and another large bedroom. It can be easily converted to a 4 unit apartment with the current structure and foundation or tear down and build a brand new 8 unit building., Flooring: Hardwood (id:28469)
Property Details
|
MLS® Number
|
X9516546 |
|
Property Type
|
Single Family |
|
Neigbourhood
|
Lindenlea |
|
Community Name
|
3302 - Lindenlea |
|
Parking Space Total
|
4 |
Building
|
Bathroom Total
|
3 |
|
Bedrooms Above Ground
|
4 |
|
Bedrooms Below Ground
|
1 |
|
Bedrooms Total
|
5 |
|
Appliances
|
Dishwasher, Dryer, Hood Fan, Microwave, Refrigerator, Two Stoves |
|
Basement Development
|
Unfinished |
|
Basement Type
|
Full (unfinished) |
|
Construction Style Attachment
|
Detached |
|
Cooling Type
|
Wall Unit |
|
Exterior Finish
|
Brick |
|
Foundation Type
|
Block |
|
Heating Fuel
|
Natural Gas |
|
Heating Type
|
Radiant Heat |
|
Stories Total
|
2 |
|
Type
|
House |
|
Utility Water
|
Municipal Water |
Parking
Land
|
Acreage
|
No |
|
Sewer
|
Sanitary Sewer |
|
Size Depth
|
100 Ft ,3 In |
|
Size Frontage
|
36 Ft ,3 In |
|
Size Irregular
|
36.25 X 100.3 Ft ; 0 |
|
Size Total Text
|
36.25 X 100.3 Ft ; 0 |
|
Zoning Description
|
R4ud |
Rooms
| Level |
Type |
Length |
Width |
Dimensions |
|
Second Level |
Bedroom |
3.3 m |
3.68 m |
3.3 m x 3.68 m |
|
Second Level |
Bathroom |
|
|
Measurements not available |
|
Basement |
Bathroom |
|
|
Measurements not available |
|
Main Level |
Bedroom |
3.04 m |
3.45 m |
3.04 m x 3.45 m |
|
Main Level |
Bathroom |
|
|
Measurements not available |




















